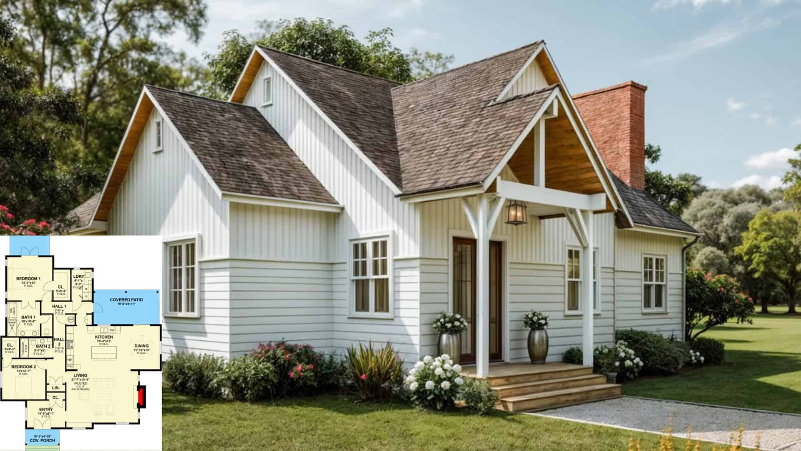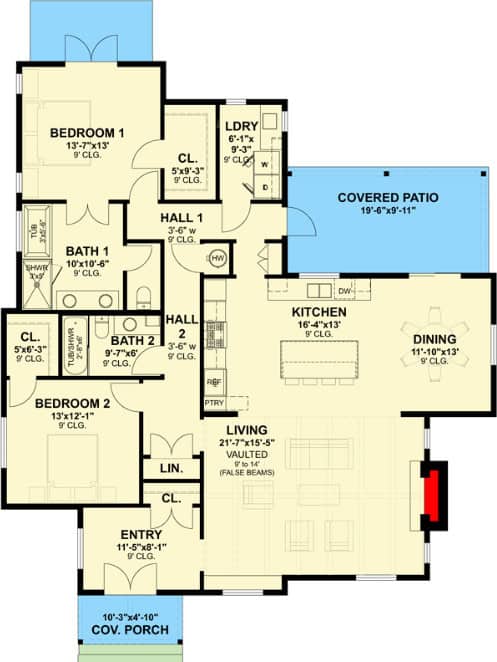Step inside a modern farmhouse cottage that perfectly balances timeless charm with contemporary living.
Spanning 1,828 square feet, this thoughtfully designed single-story home is ideal for those seeking comfort, style, and functionality in a beautifully curated space.
From its welcoming front porch to its luxurious primary suite, every detail is crafted to enhance both everyday living and special moments.
1. House Plan
This thoughtfully designed single-story farmhouse cottage spans 1,828 sq. ft. of well-organized living space.
The layout includes two spacious bedrooms, two full bathrooms, and a seamless flow between living, dining, and kitchen areas.
Ideal for both first-time homeowners and those looking to downsize, the plan maximizes comfort and efficiency.
2. Exterior
The exterior of the modern farmhouse exudes timeless charm with its classic design and welcoming front porch.
Designed for curb appeal and durability, the home features a blend of natural wood and stone accents that beautifully complement the landscape.
3. Living Room
Step into the stunning vaulted living room, where exposed wooden beams add rustic charm to the airy space.
Anchored by a beautiful brick fireplace, this area creates a cozy focal point perfect for gatherings or quiet evenings.
Large windows flood the room with natural light, enhancing its inviting atmosphere.
4. Kitchen
The gourmet kitchen is designed with both function and style in mind, featuring modern cabinetry and sleek countertops.
An oversized island with seating serves as the perfect hub for casual dining or entertaining guests.
Ample counter space and state-of-the-art appliances make meal preparation effortless and enjoyable.
5. Dining Room
Adjacent to the kitchen, the bright dining area is designed to capture natural light and provide seamless access to the covered rear porch.
This space is perfect for family meals or dinner parties, with enough room to accommodate a large dining table.
French doors open directly to the outdoor living area, extending your entertaining space into the fresh air.
6. Bedroom
The primary bedroom suite is a true retreat, offering luxurious finishes and generous space. It features dual vanities, a standalone soaking tub, and a walk-in shower for a spa-like experience.
A spacious walk-in closet adds both practicality and style, ensuring plenty of room for storage.
7. Bathroom
Both full bathrooms in the home are designed with modern elegance and comfort in mind. The primary bathroom showcases high-end fixtures, a soaking tub, and a glass-enclosed shower.
The secondary bathroom is equally stylish, with contemporary finishes and ample storage space.
8. Rear Porch
The expansive rear porch extends the living area outdoors, providing a serene space for relaxation or outdoor dining.
With its covered design, it can be enjoyed rain or shine, making it ideal for all seasons.
9. Aerial View of the Plan
An aerial view of the house plan reveals its efficient layout, with clearly defined living and private spaces. The central living area flows naturally into the kitchen and dining room, while bedrooms are thoughtfully positioned for privacy.
The spacious rear porch adds significant outdoor living space, enhancing the overall footprint of the home.
10. Building Materials
The home is constructed with high-quality materials that emphasize durability and classic farmhouse style. Wooden beams bring warmth and character to the design.
Inside, modern cabinetry, stone countertops, and hardwood flooring complete the aesthetic of cozy elegance.

