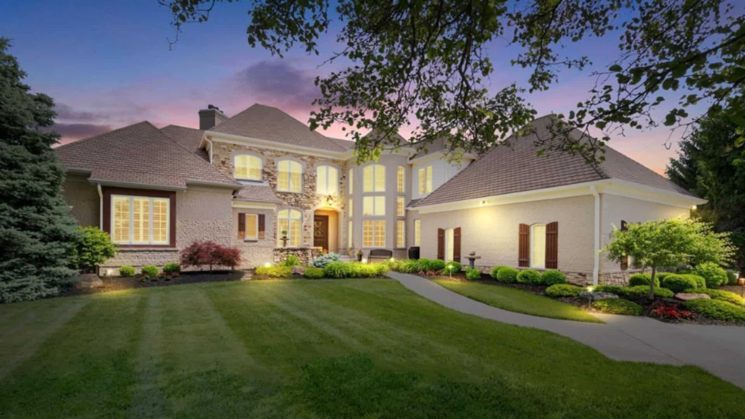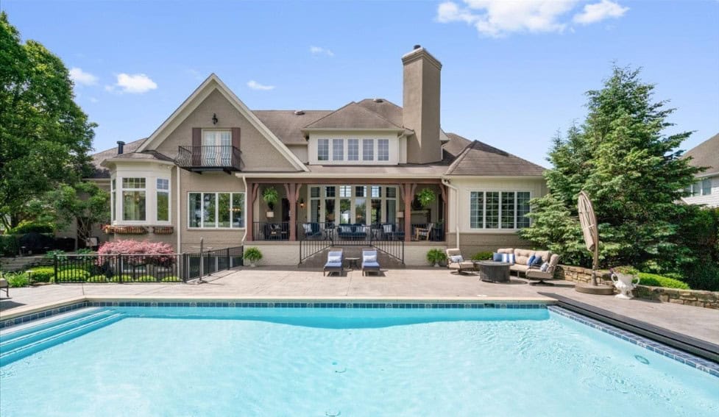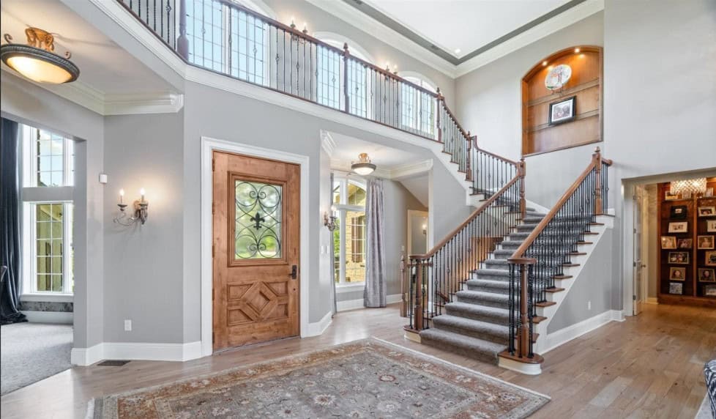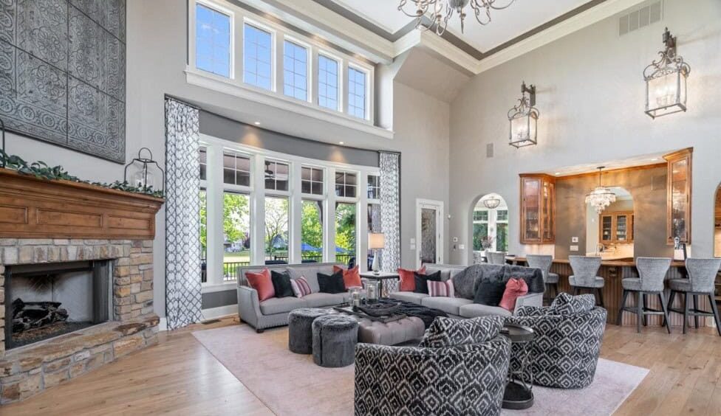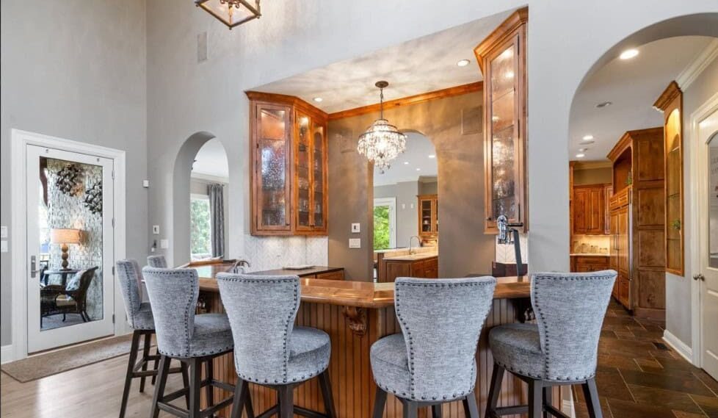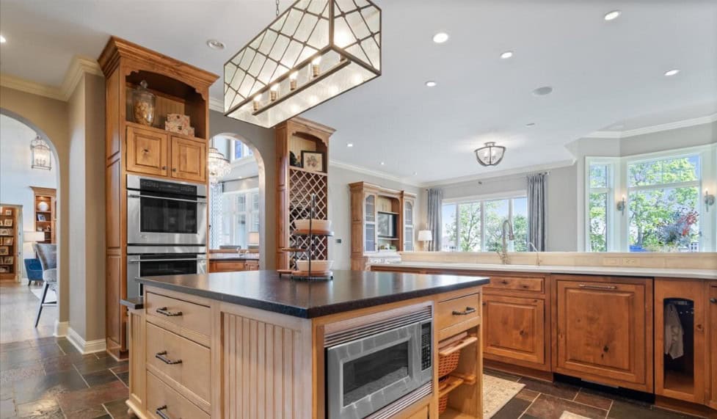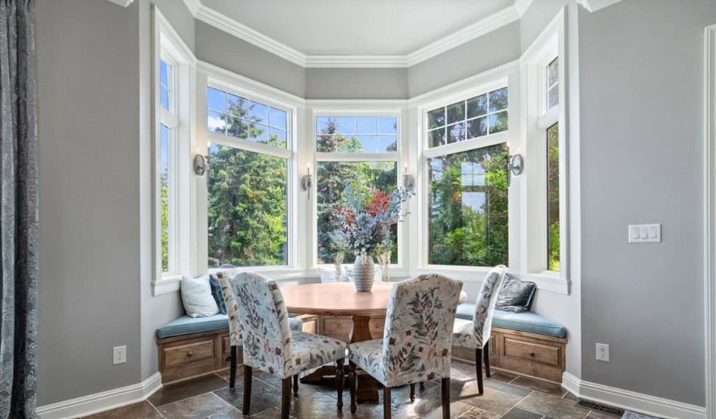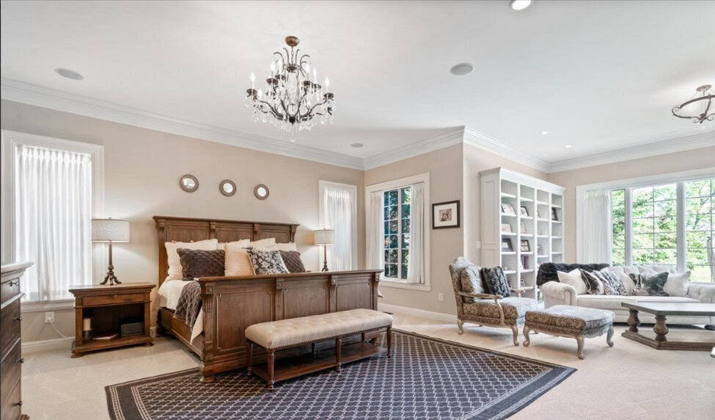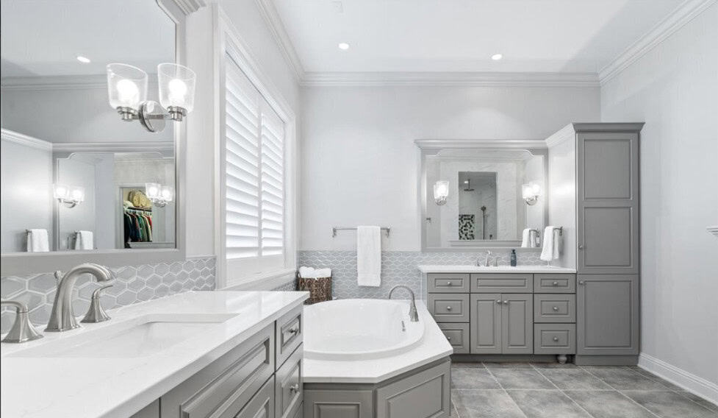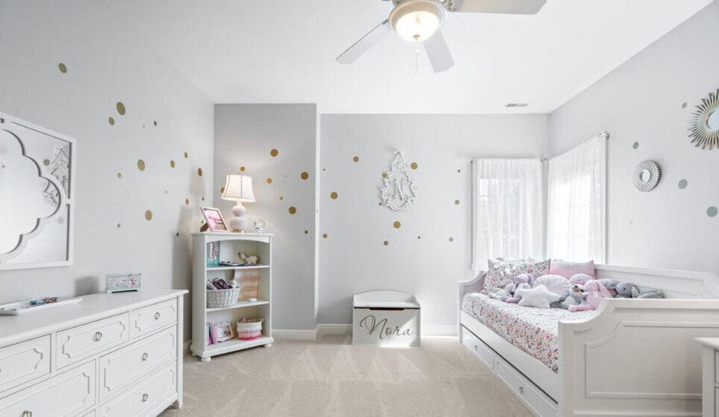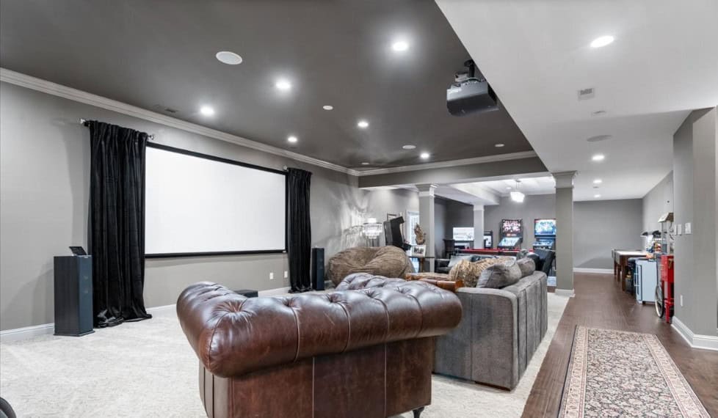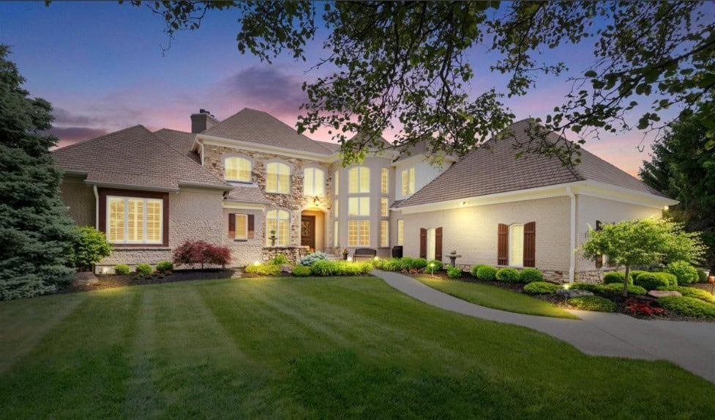Tucked along the 5th fairway of the Sagamore Golf Course, this nearly 9,000 sq ft dream home blends resort vibes with timeless elegance.
With six bedrooms, eight bathrooms, and a layout made for both comfort and entertaining, it truly feels like a forever getaway.
From the sunny pool area to the private cinema, every space has been designed with thoughtful details and livable luxury – let’s take the tour.
1. Pool Area
This pool setup is the definition of laid-back luxury. Surrounded by lounge chairs and lush greenery, it’s the perfect spot to cool off, catch some sun, or relax with a book.
The whole area feels open and inviting – like your own private resort.
2. Hallway
As soon as you walk in, the airy hallway makes a stunning first impression. High ceilings, a classic wooden door, and a beautiful staircase with a traditional rug give it that grand-yet-welcoming feel.
It sets the tone for the rest of the house – elegant, but never overdone.
3. Family Room
The family room has that effortless, open loft feel – spacious yet cozy. High ceilings and a warm stone fireplace give the room character, while soft gray furniture keeps it comfy and modern.
It flows right into the bar and kitchen, making it the perfect place to hang out or host.
4. Bar
This home bar is equal parts cool and cozy. Gray bar stools and rich wooden cabinetry make it feel stylish, while the setup invites you to stay a while.
Whether it’s wine night with friends or just a casual drink, this spot brings the fun.
5. Kitchen
The kitchen blends traditional style with everyday functionality. Gorgeous hardwood cabinets, a large kitchen island, and classic style make it both elegant and practical.
It’s the kind of space where you can host a holiday dinner or enjoy your morning coffee without skipping a beat.
6. Breakfast Nook
This nook is full of charm and natural light. A comfy window seat and soft chairs create a laid-back place to enjoy casual meals or a quiet moment.
It’s tucked away just enough to feel cozy, but still open to the heart of the home.
7. Bedroom
The primary bedroom is spacious and serene, with a cozy bed and a hardwood frame that adds warmth.
A lounge corner offers the perfect place to read or unwind after a long day. It’s a relaxing retreat you’ll never want to leave.
8. Bathroom
This bathroom feels like a private spa. Gray cabinets, a large soaking tub, and spacious counters give it that clean, luxury vibe.
It’s simple, elegant, and so relaxing.
9. Kids’ Room
The kids’ room is light, fresh, and full of personality.
Mostly white with just the right amount of playful touches, it has everything a child could need. It feels open, calming, and easy to grow into.
10. Entertainment Room
This walk-out basement is pure fun. Between the personal cinema and a full billiards setup, there’s room for movie nights, game tournaments, and everything in between.
It’s a space that makes staying in feel like going out.
11. Exterior
The home’s white facade and gray roof give it a clean, classic look with a French country twist.
With traditional styling and manicured landscaping, it feels polished but not too perfect. It’s the kind of curb appeal that makes you slow down and admire it – even if it’s your own driveway.

