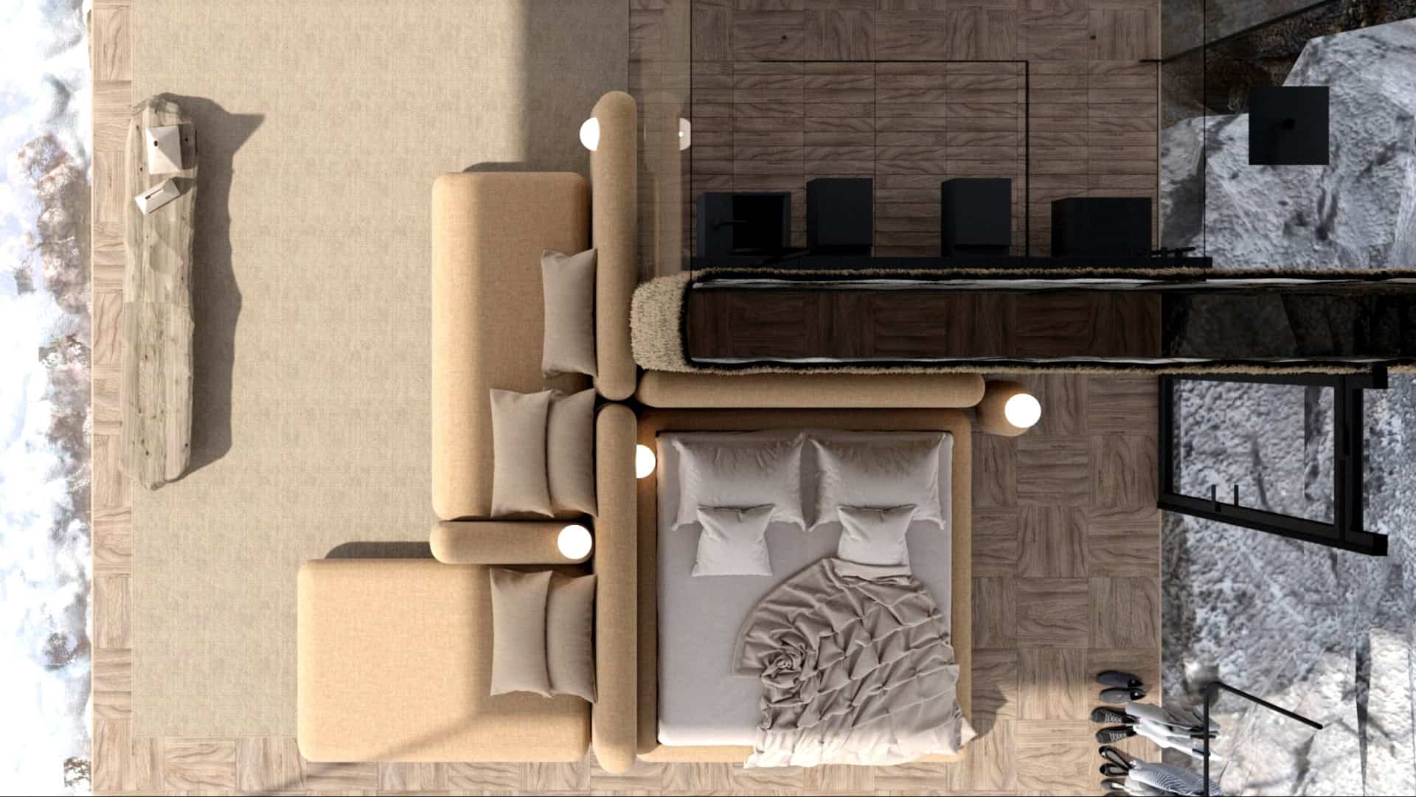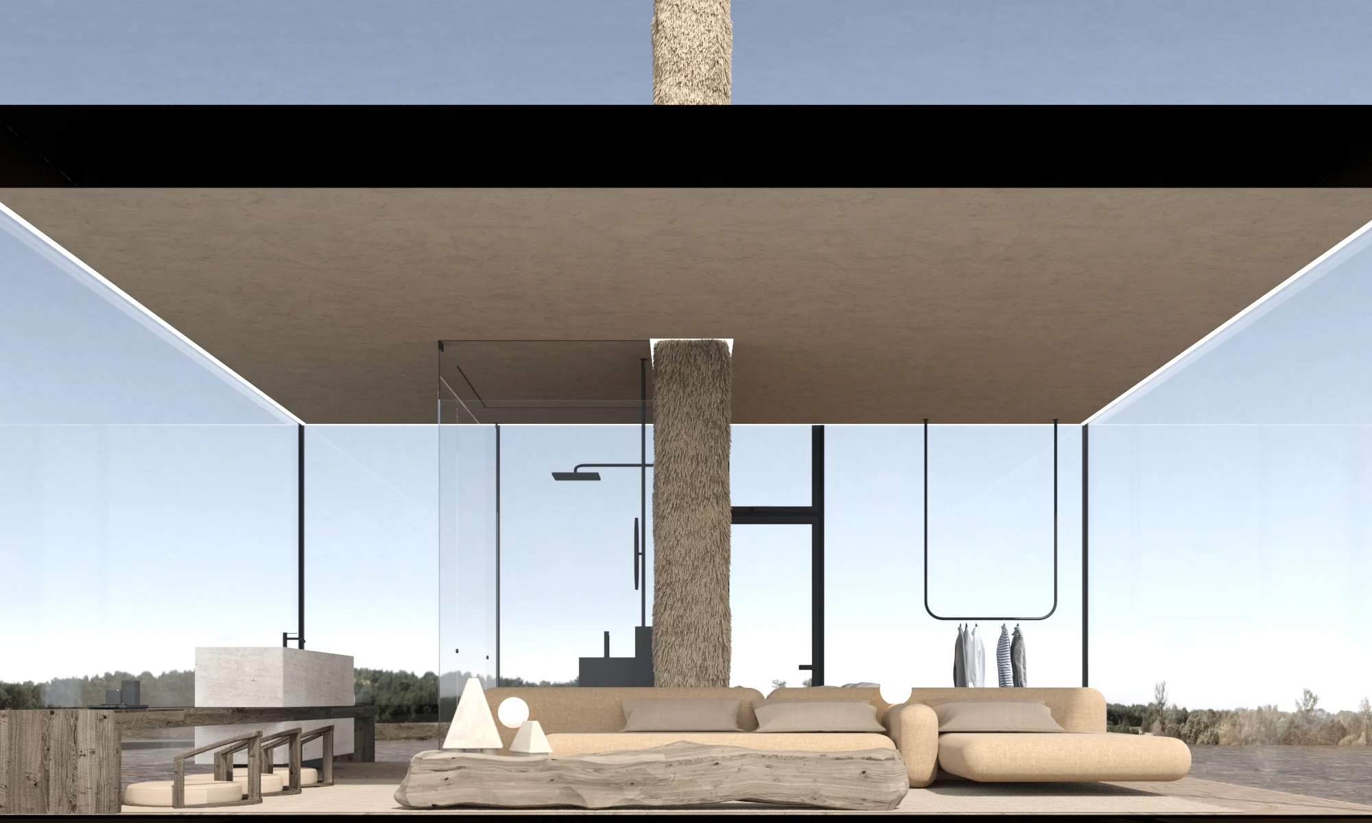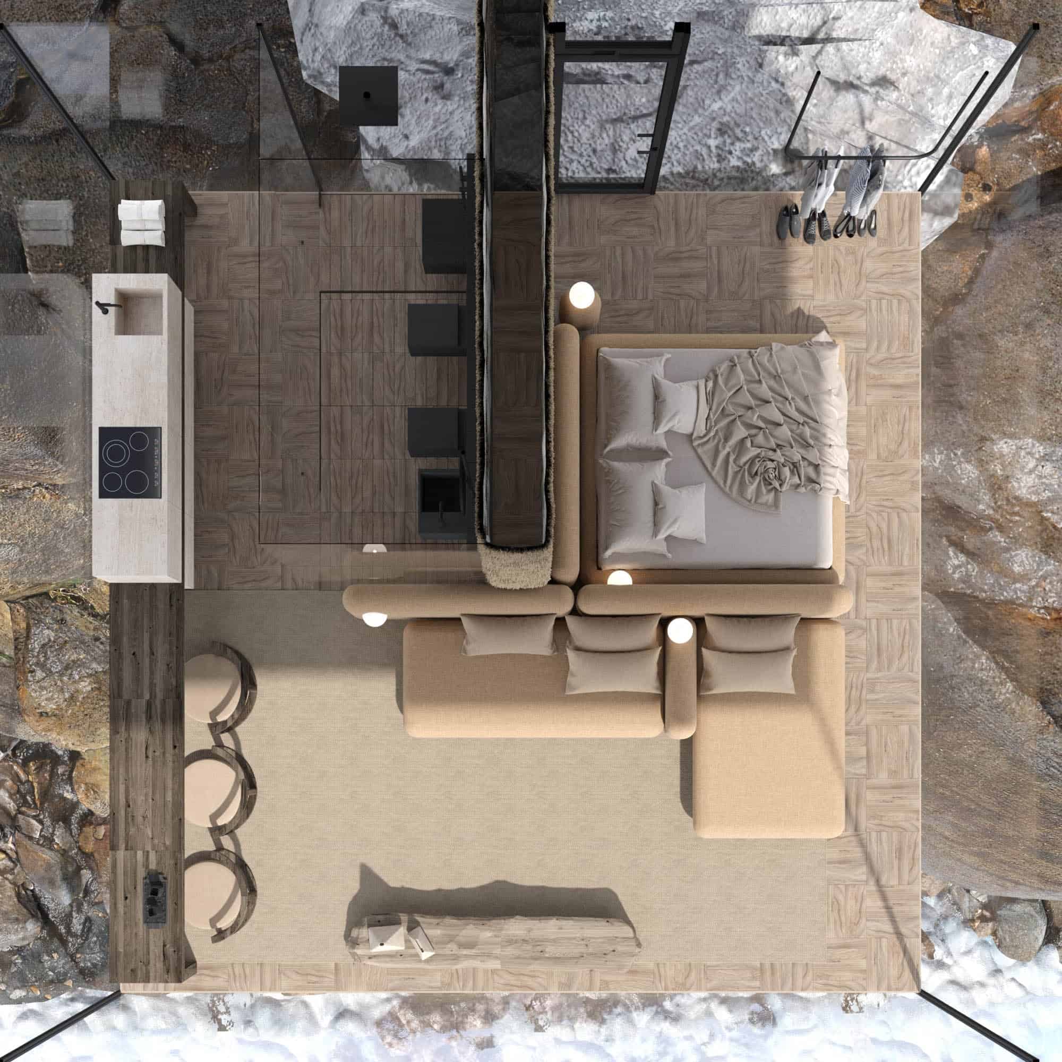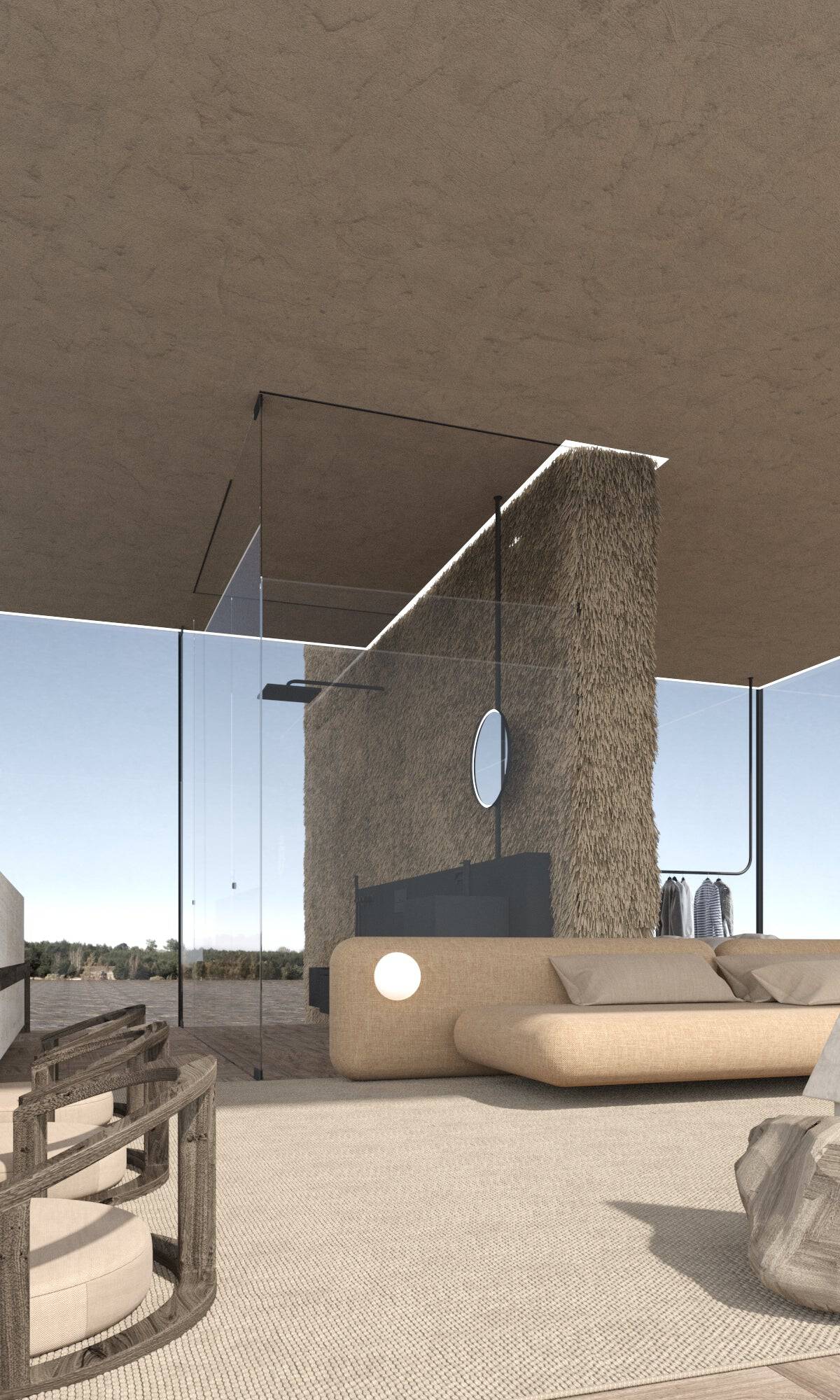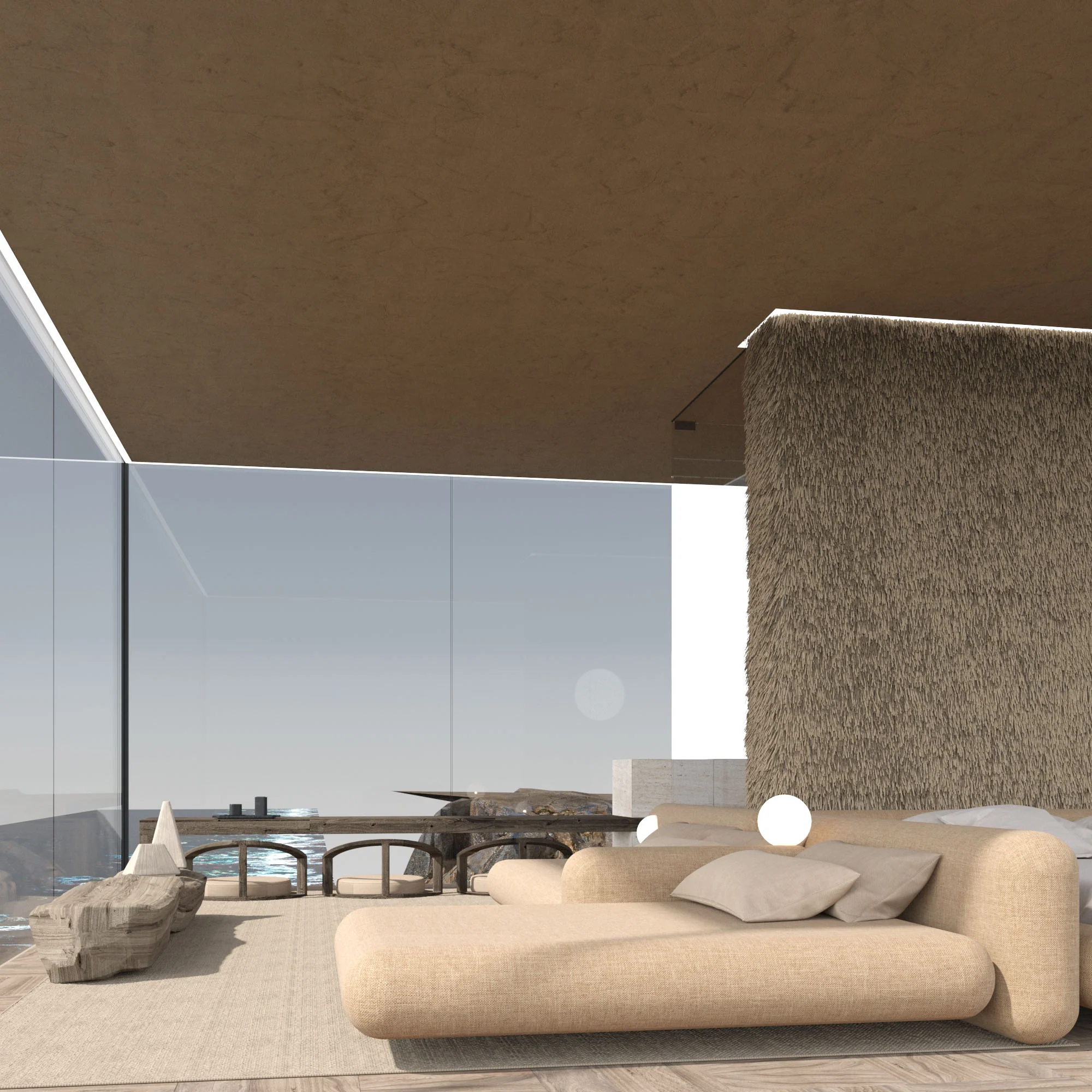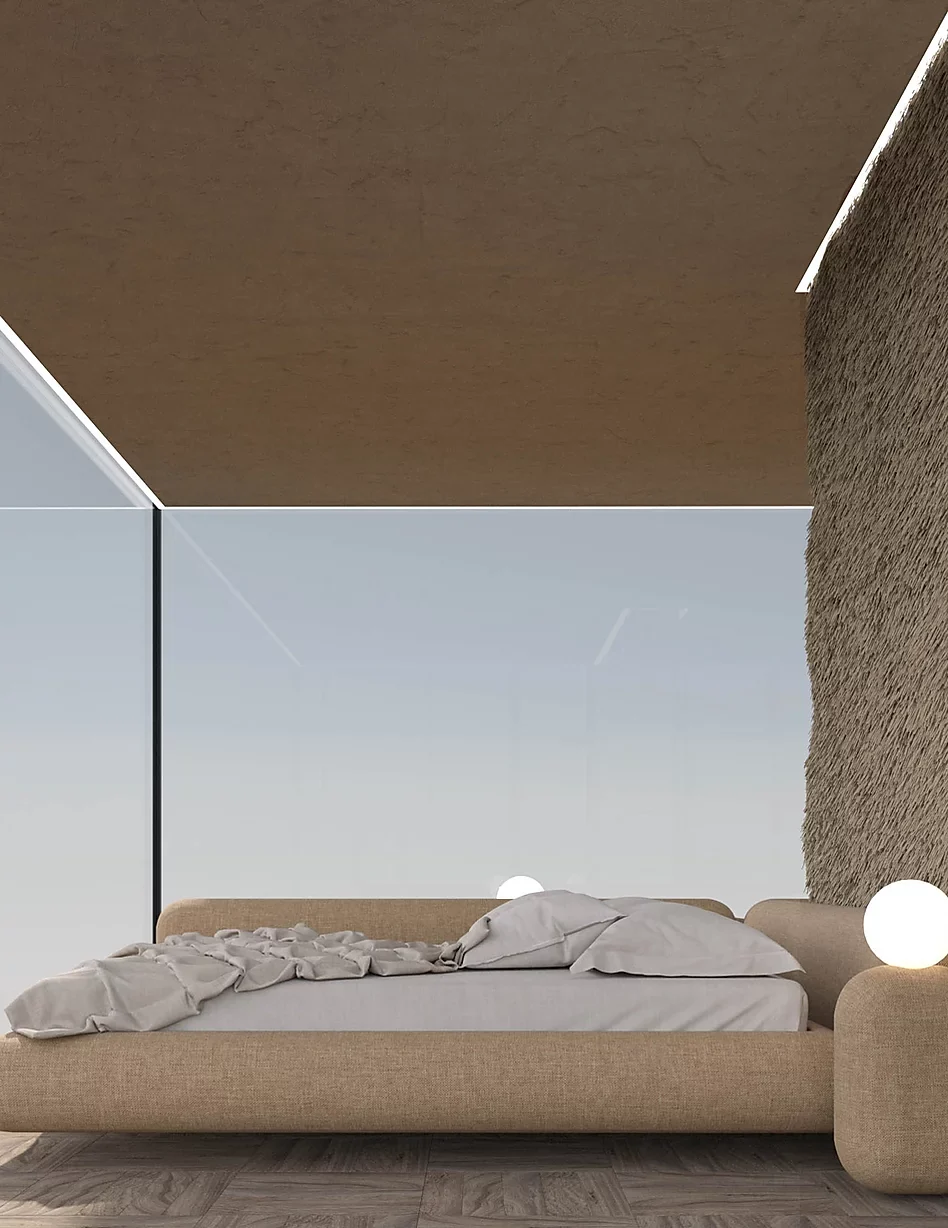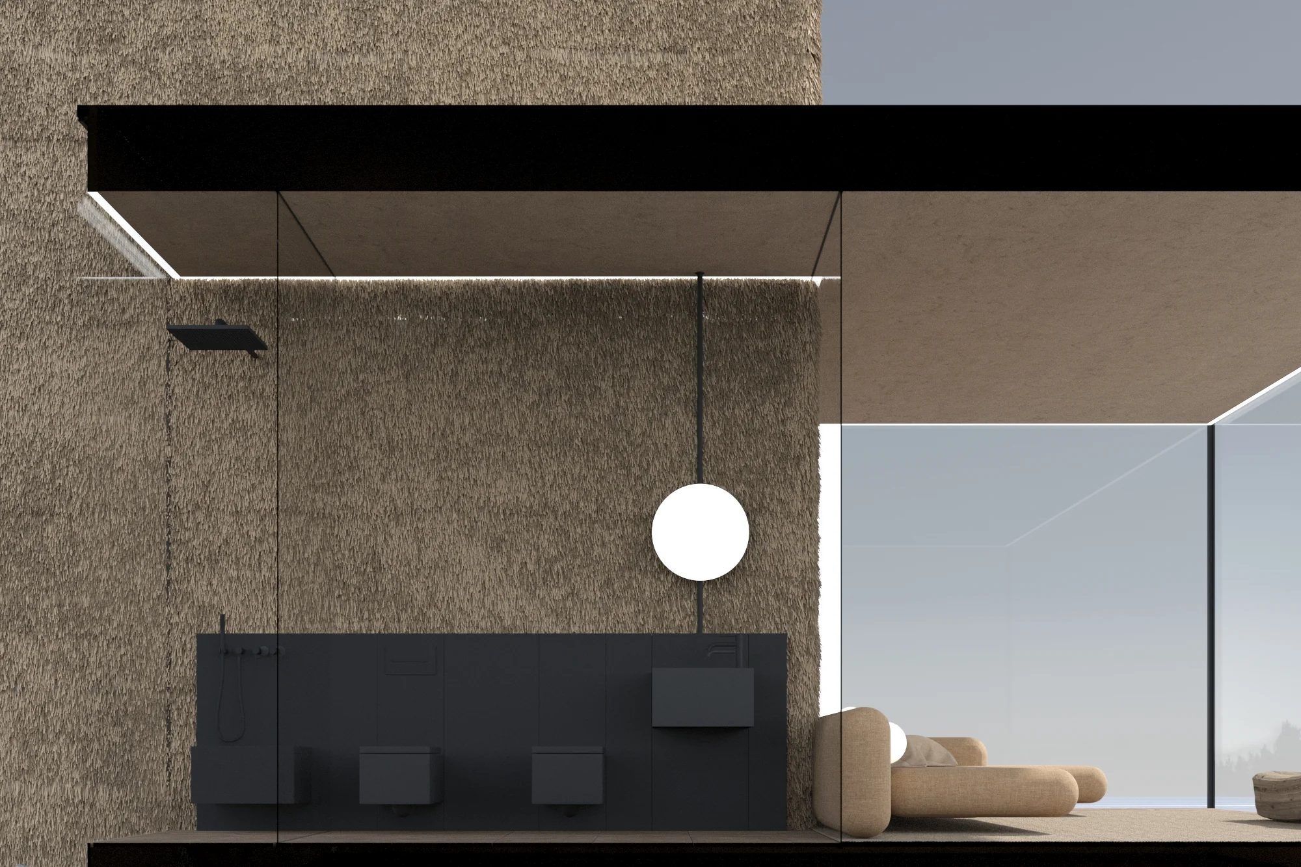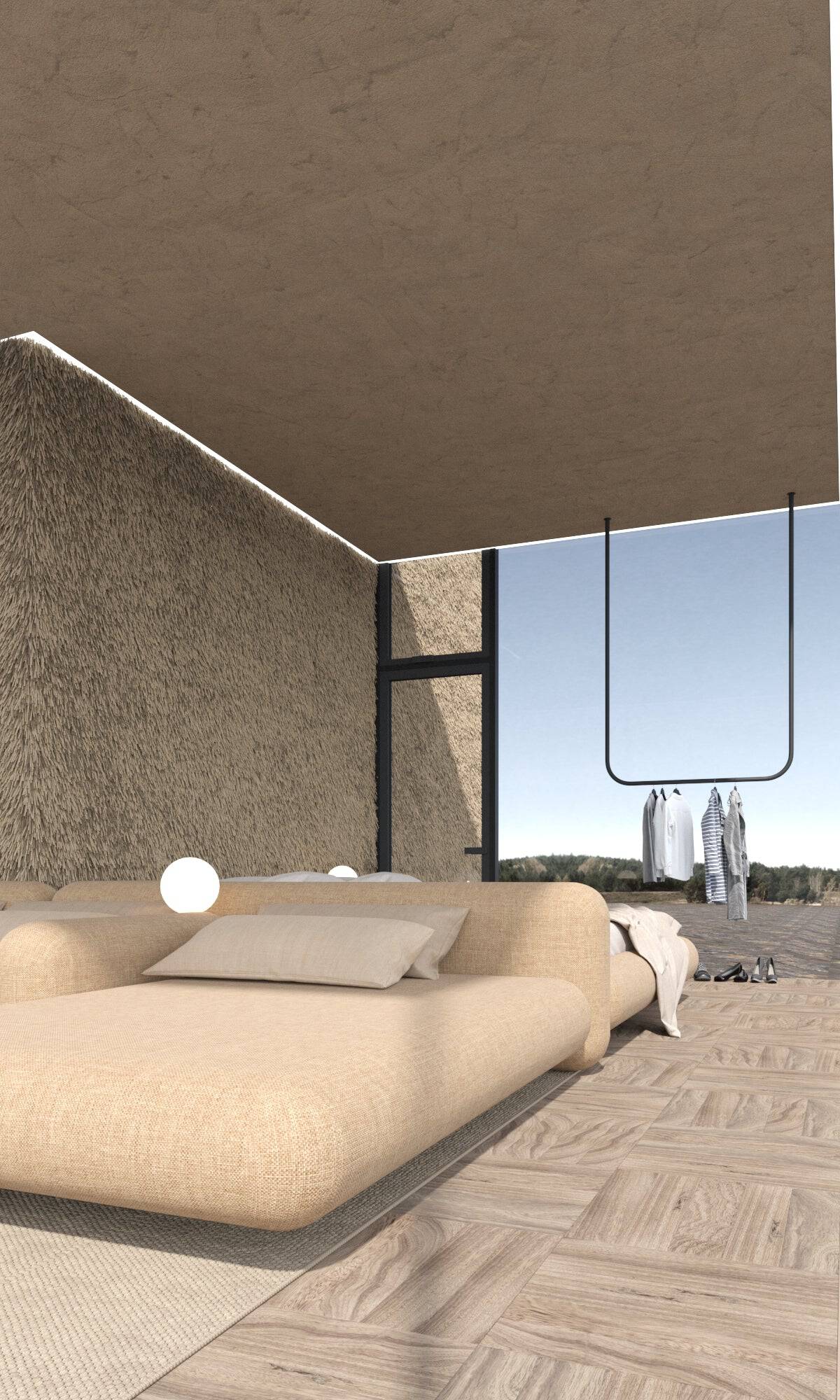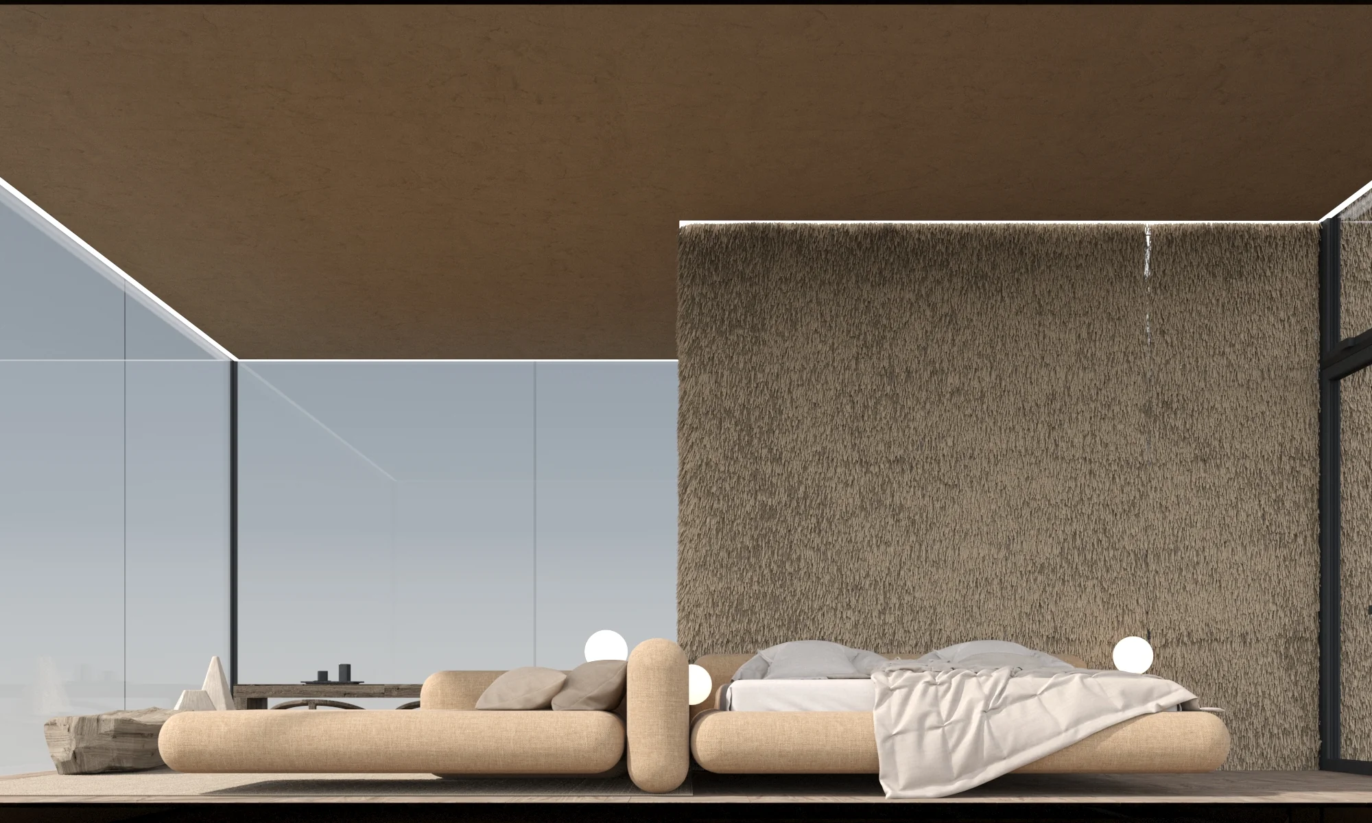At the heart of the ‘Air’ house lies an innovative concept that challenges the very nature of architectural design.
This remarkable structure embodies the paradox of improbability through its unique positioning.
The design intentionally creates a sense of levity, leading observers to question how such a house could exist seemingly suspended against a vertical wall.
The project invites you to ponder the relationship between architecture and the natural environment.
It embodies an idea that both captivates and mystifies, where minimalism converges with experimental design in a harmonious dance that enchants its inhabitants.
1. Balanced on a Vertical Wall
A striking feature of the ‘Air’ house is its extraordinary positioning. By mounting the volume on a vertical wall, the structure defies conventional architectural expectations.
The wall, anchored in solid rock, not only serves as a foundation but also accentuates the home’s modern aesthetic.
This remarkable balance offers a unique perspective that both embraces and challenges nature.
The daring engineering allows for expansive views, transforming the home into a canvas of the stunning landscapes beyond.
This design encapsulates the spirit of modern minimalism, where every decision is deliberate, enhancing the overall functionality and beauty of the space.
2. Ingenious Use of Space
The internal layout of the ‘Air’ house exemplifies thoughtful design choices that prioritize both aesthetics and functionality.
At the heart of this architecture is a central element that minimizes the use of internal space.
Instead of bulky structural components, this design cleverly integrates essential engineering communications.
This approach allows the home to maintain an open atmosphere, maximizing the amount of natural light.
As you move throughout the space, it feels expansive and fluid, a testament to the seamless interplay between minimalist architecture and everyday living.
3. A Flowing Interior Layout
Transitioning between functional zones in the ‘Air’ house is an experience in fluidity.
The layout encourages a sense of continuity, where different areas seamlessly flow into one another.
This design philosophy fosters connectivity among living spaces, minimizing barriers while still respecting individual zones’ purposes.
The free-flowing configuration makes the home feel more expansive, as each room melds effortlessly into the next, creating a dynamic living environment.
This openness enhances the minimalist ethos by ensuring that the design is as much about experience as it is about aesthetics, proving that less can truly be more.
4. A Modern Geometric Aesthetic
Stylistically, the ‘Air’ house embraces a modern geometric approach, characterized by clean lines and contemporary shapes.
This aesthetic is harmoniously blended with organic elements found in ethnic decor, incorporating features such as rough-hewn logs and straw accents.
The juxtaposition of straight lines and rounded forms — like the sofas and lamps — creates visual intrigue while maintaining an inviting atmosphere.
This thoughtful combination of styles reflects a deep respect for both modern design principles and traditional craftsmanship.
5. Embracing Cultural Influences
Incorporating influences from various cultures, the ‘Air’ house celebrates diversity in design while remaining rooted in minimalism.
Asian motifs are strategically utilized throughout the space, from the low dining chairs to the simple mat arrangements, creating an intimate atmosphere.
This careful curation of elements allows the residents to experience both comfort and sophistication.
The blend of cultural influences enriches the home’s narrative, fostering a sense of belonging that resonates with its inhabitants.
The result is a residence that honors varied traditions while showcasing an exemplary modern aesthetic.
6. Innovative Privacy Solutions
In the modern age, privacy within living spaces has transcended traditional boundaries. The ‘Air’ house addresses this need through innovative design elements.
A specially designed glass panel, adjustable in transparency, serves as a boundary for the bathroom while maintaining a connection to the surrounding environment.
This solution preserves privacy without sacrificing the open feel of the home, demonstrating how thoughtful architecture can adapt to contemporary lifestyles.
The fusion of functionality and elegance in this feature exemplifies the principles of minimalist architecture, where each decision enriches the user experience.
7. Nature as a Design Partner
A key aspect of the ‘Air’ house is its relationship with the surrounding landscape. Nature is not just a backdrop but an integral part of the architectural experience.
The positioning against the vertical wall allows residents to engage with their environment continuously— views of the rock and surrounding greenery become art pieces themselves.
This partnership with the natural world reflects an understanding of the importance of place in design.
By incorporating the outdoors into the living experience, the ‘Air’ house not only maximizes aesthetics but also nurtures the residents’ mental and physical well-being.
8. Sustainable Living
Beyond its minimalist and aesthetic appeal, the ‘Air’ house is a model of sustainability.
With a focus on efficient use of space and materials, the design minimizes waste and encourages eco-friendly practices.
Natural elements are preserved and incorporated, reinforcing the home’s connection to the landscape.
The thoughtful selection of resources ensures that energy consumption is kept to a minimum, allowing residents to live harmoniously with their surroundings.
This dedication to sustainability demonstrates how modern architecture can coexist with the environment, offering a vision for future homes.

