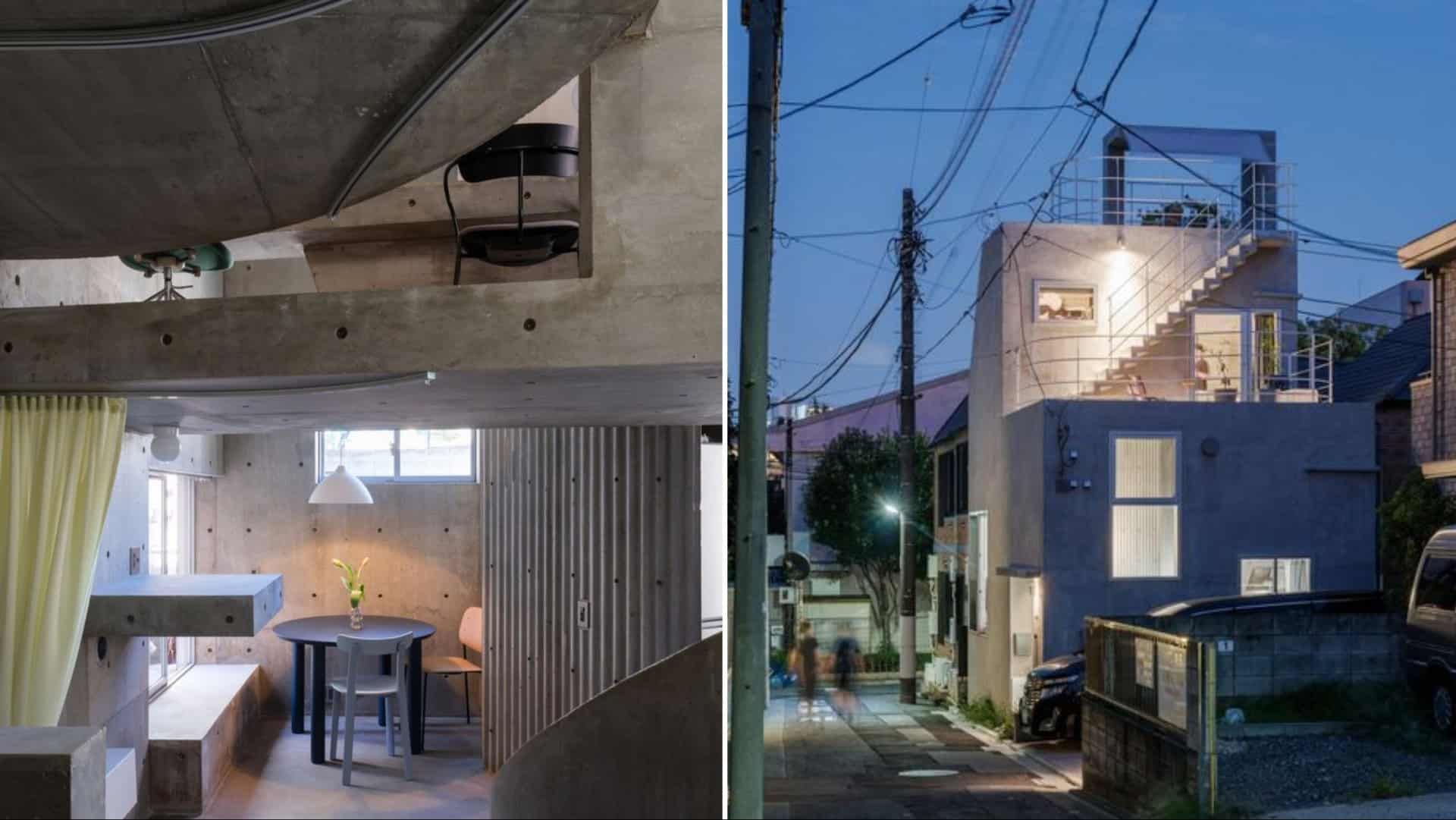Explore the intriguing design of a brutalist home in Tokyo, crafted to blend functionality with unique architectural style.
Japanese studio Suzuko Yamada Architects creates a ‘cave-like’ residence balancing comfort and aesthetics.
1. Concrete Shell Design
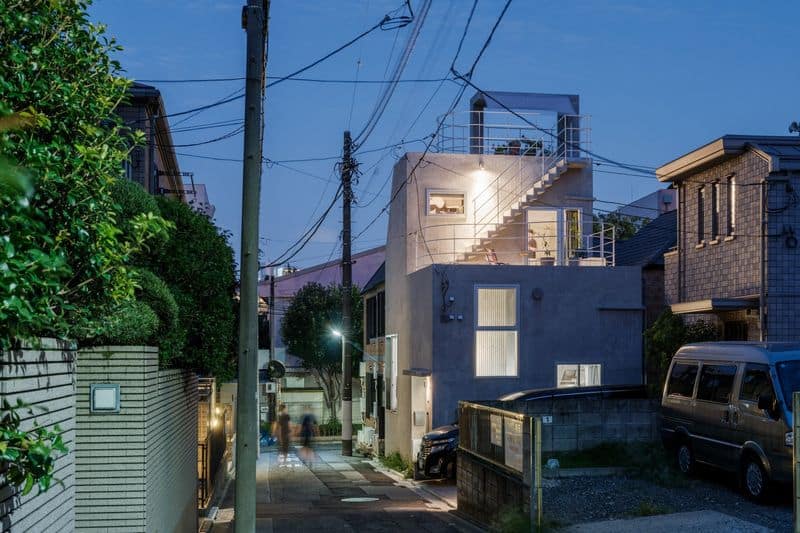
The home’s concrete shell integrates walls, stairs, and furniture as core elements.
This design choice reflects Tokyo’s dense urban landscape, offering a unique blend of practicality and style.
The structure invites admiration and curiosity, drawing parallels to the city’s tightly-knit architecture and hidden alleyways.
2. Concrete Texture Variation
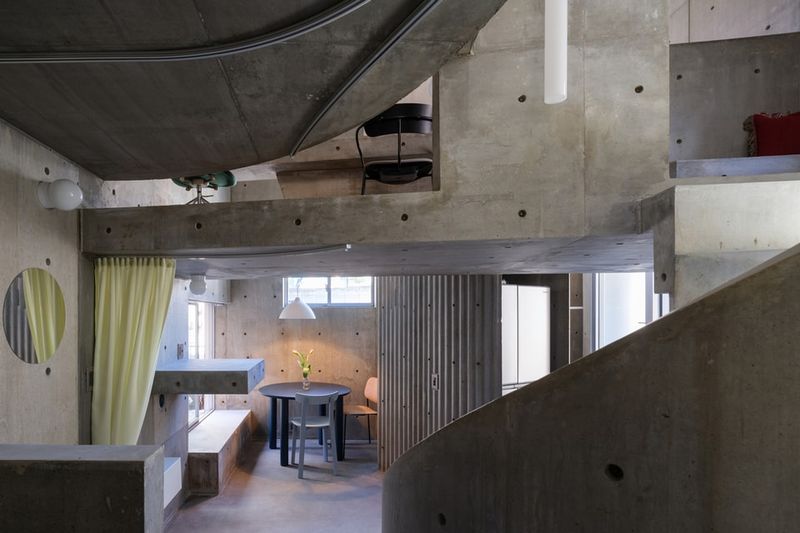
Concrete takes center stage, showcasing various textures within the home. From wave-like finishes to smooth surfaces, these variations add depth to the design.
Each texture tells a story, enhancing the tactile experience.
The thoughtful use of concrete transforms the material into an artistic element, elevating the home’s aesthetic.
3. Split-Level Layout
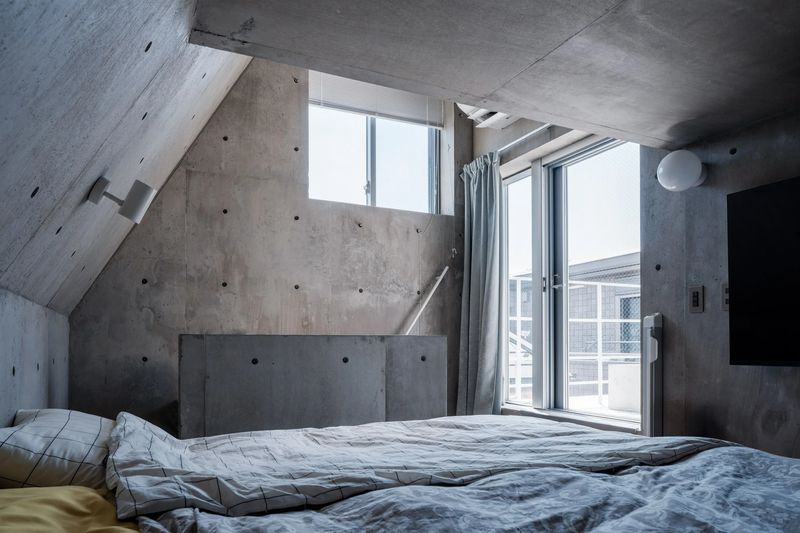
The split-level design enhances air and light movement throughout the home. This layout creates a sense of openness and freedom, inviting natural elements inside.
For both cats and humans, it provides an unobstructed flow, ensuring comfort and ease.
The design harmonizes with the urban environment, offering a sanctuary amidst the city.
4. Compact Living
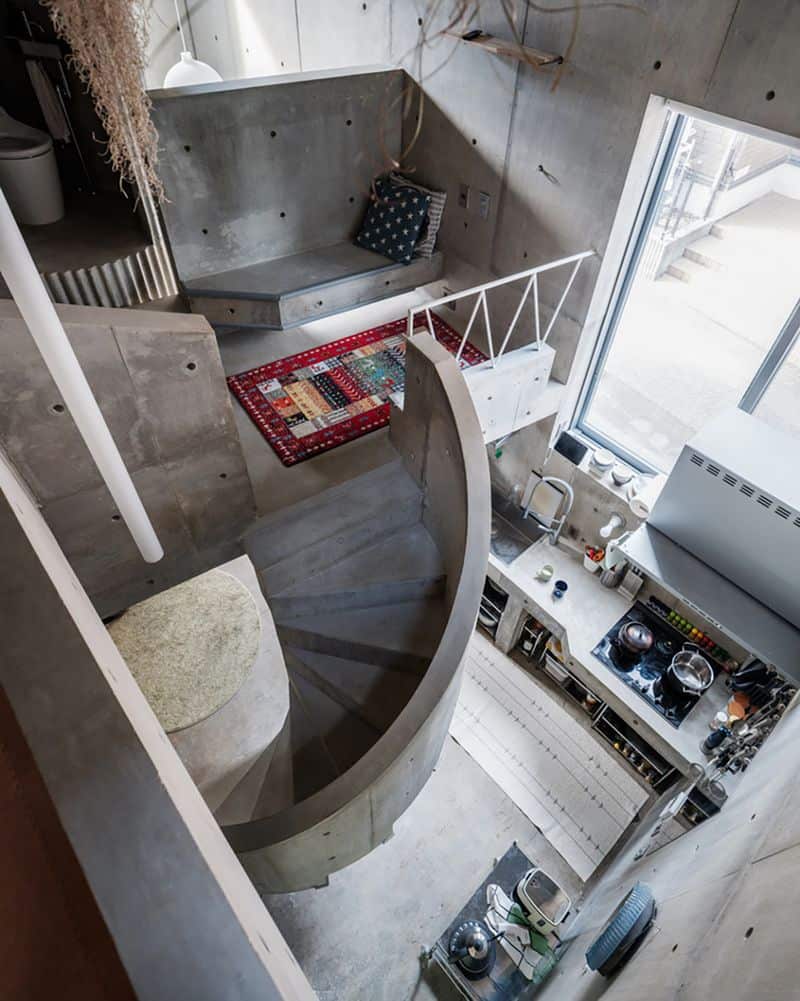
Nestled in a bustling Tokyo neighborhood, this compact home is more than meets the eye. Designed for a family and their cats, the cozy space embraces urban living.
The architects faced a challenge: maximizing functionality within a mere 24-square-metre footprint.
Despite its size, the home offers clever solutions for small-space living.
5. Open-Ended Design
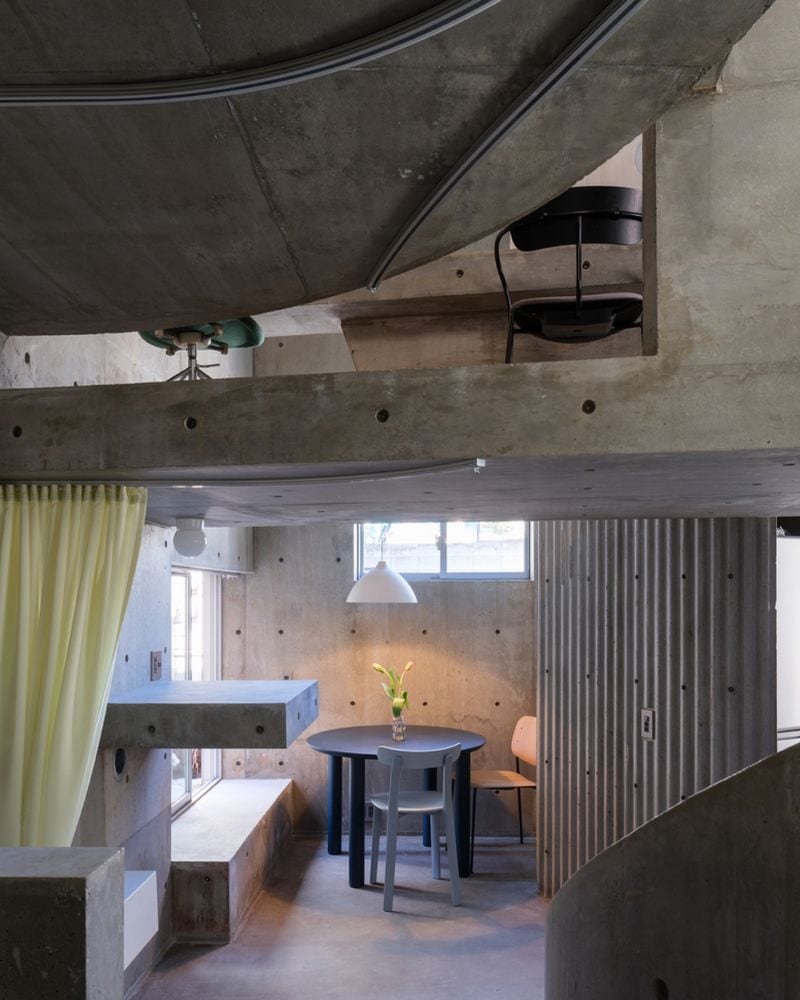
The open-ended brief given to the architects allowed the home to evolve over time.
This dynamic approach reflects the clients’ desire for a living space that adapts with them.
The concrete walls, left exposed, create a blank canvas for future adjustments, embodying a flexible and ever-changing character.
6. Spiral Staircase
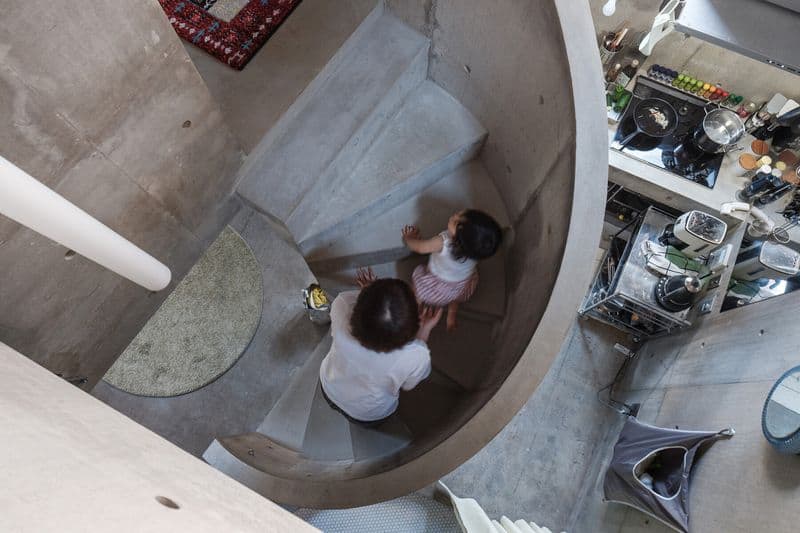
At the heart of the home, a spiral staircase captivates attention. It serves dual purposes: connecting floors and providing a playground for the cats.
Its concrete form adds aesthetic value, embodying the intertwining of practicality and innovation.
The staircase stands as a metaphor for the home’s interconnected design.
7. Cave-Like Atmosphere
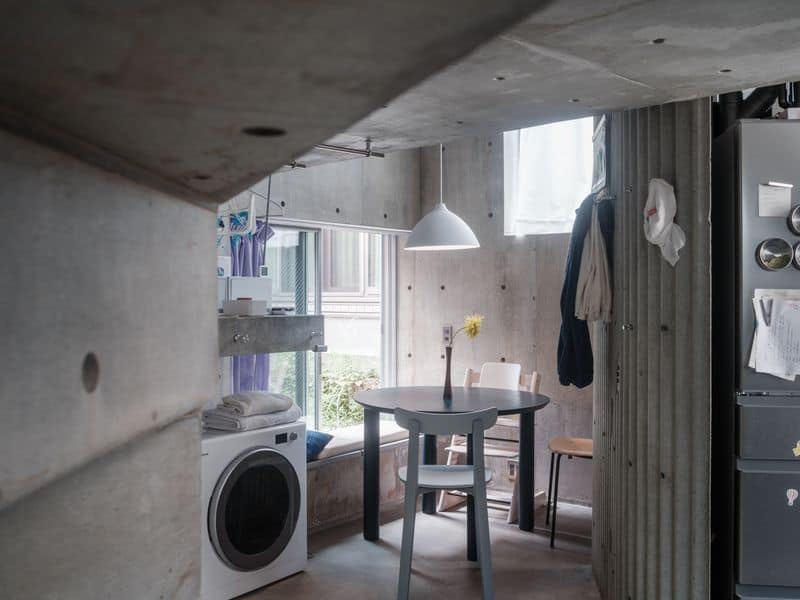
Rejecting traditional room separation, the home features a cave-like interior where spaces flow seamlessly.
This design fosters a sense of unity, mimicking the continuous, winding alleys of Tokyo.
The atmosphere encourages exploration, offering cozy corners that surprise and delight, reminiscent of hidden urban nooks.
8. Rooftop Terrace
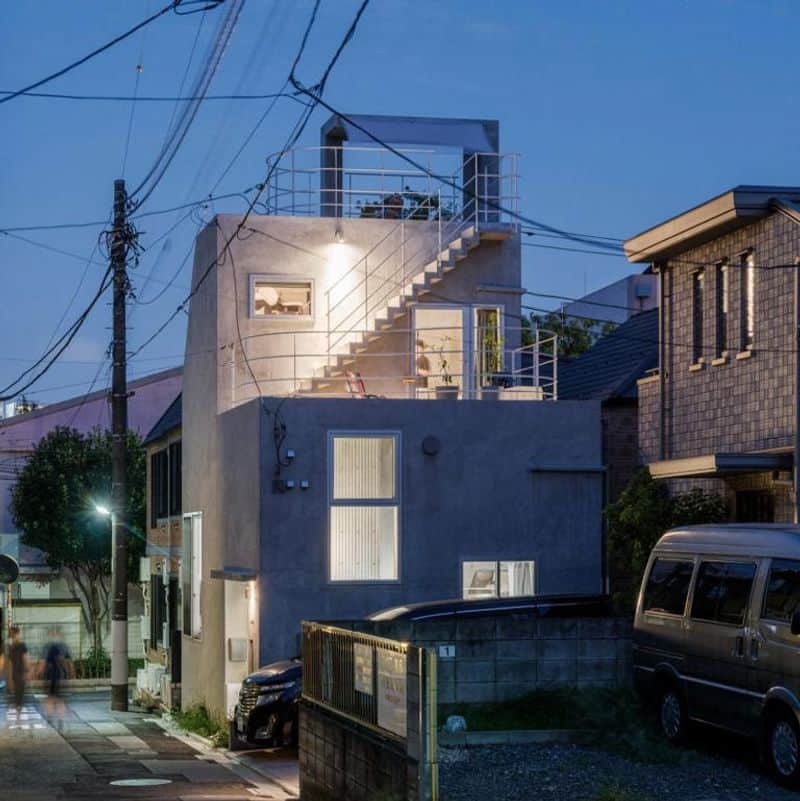
A rooftop terrace crowns the home, offering panoramic views of Tokyo’s skyline.
This outdoor space provides a retreat from bustling city life, allowing for relaxation and reflection.
The terrace underscores the architects’ commitment to integrating natural and urban elements, blending serenity with the dynamic cityscape.
9. Earthquake and Fire Resilience
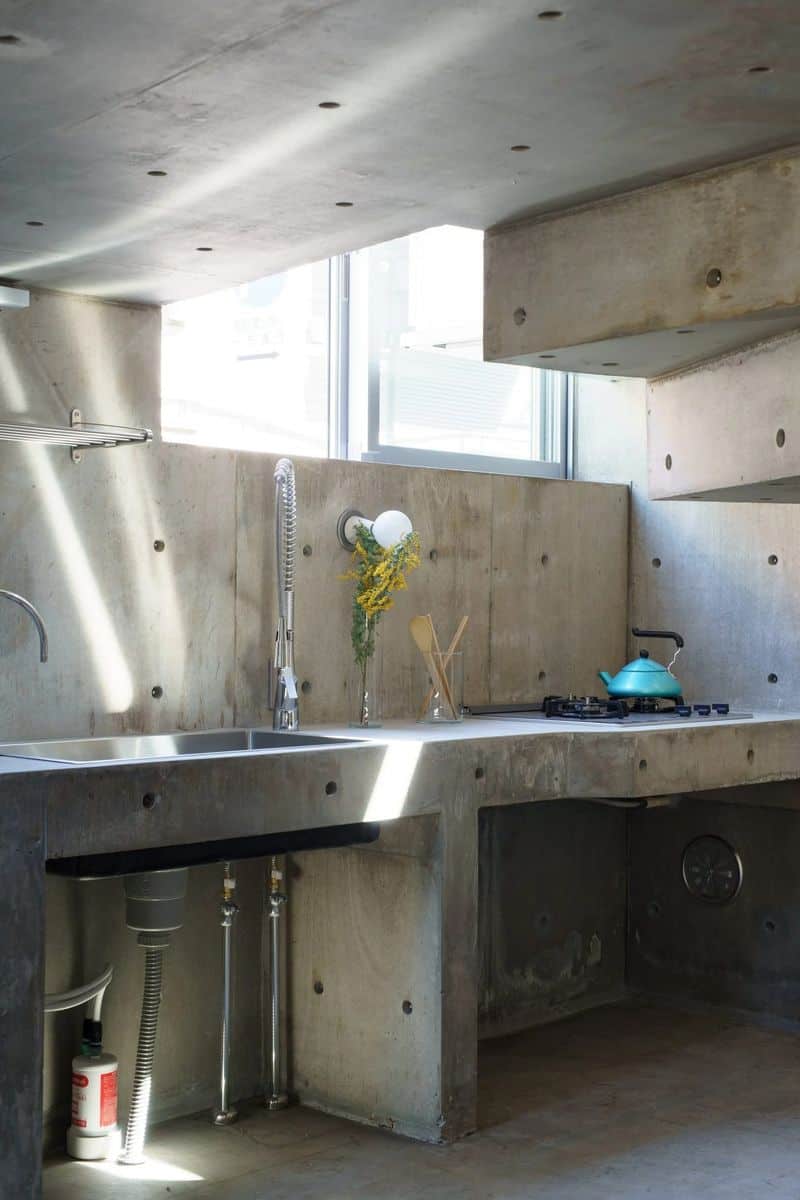
Concrete provides resilience against natural disasters, a crucial feature for a Tokyo home.
This material choice ensures safety and reliability, standing firm against earthquakes and fire.
The architects balanced aesthetics with functionality, making the home not only visually striking but also a secure haven in an unpredictable environment.
10. Family and Feline-Friendly
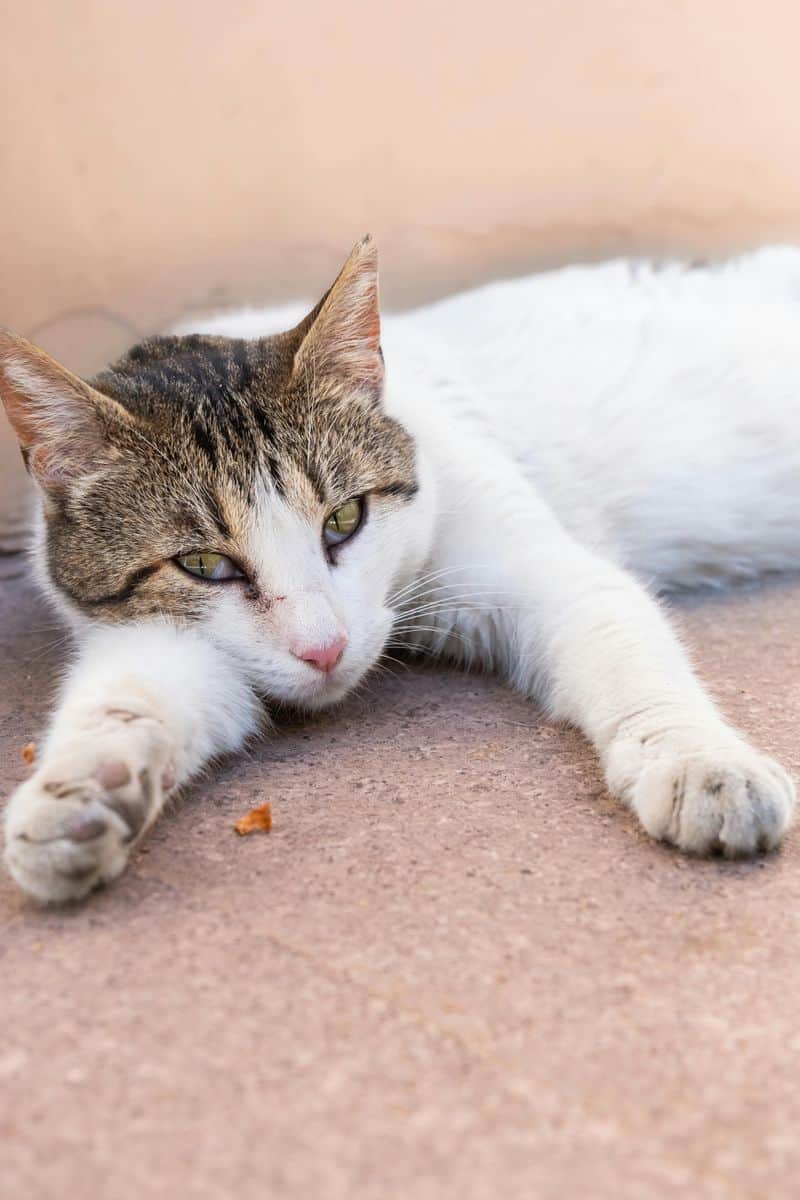
With family and feline needs in mind, the architects included clever features for both. The spiral staircase doubles as a cat walkway, enticing feline play.
For humans, it provides a link between living areas.
This harmonious coexistence makes the home suitable for both species, highlighting the thoughtful design.

