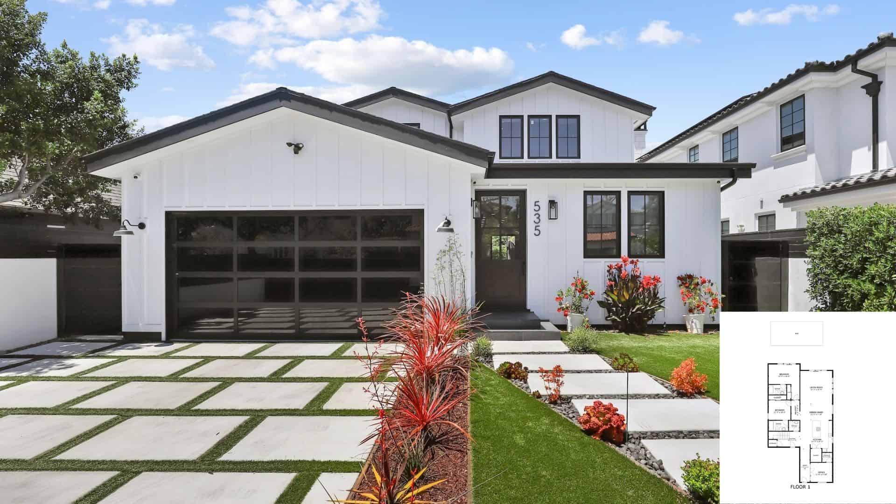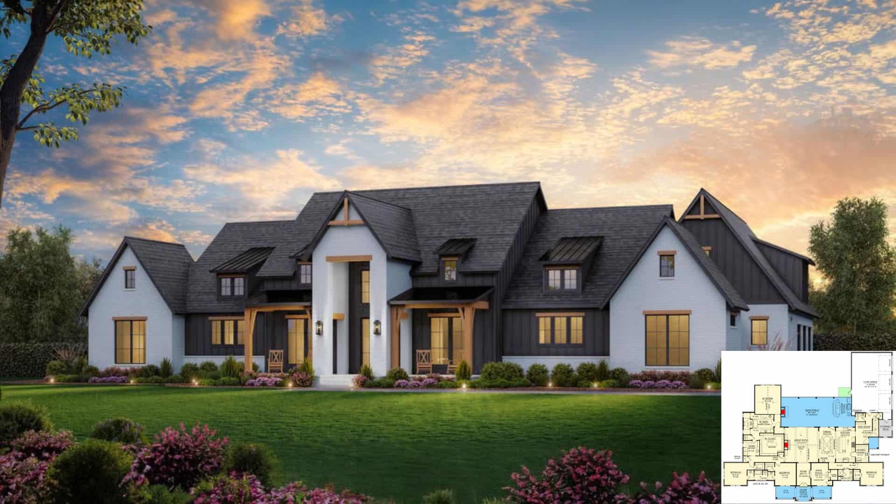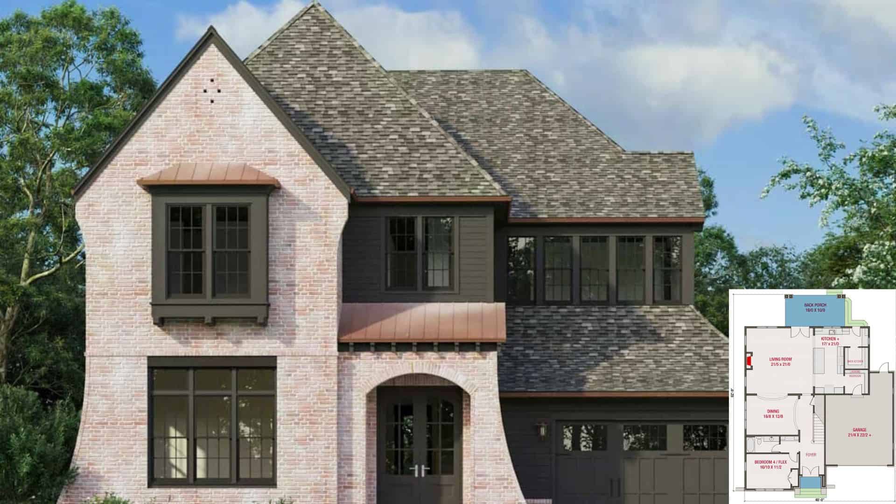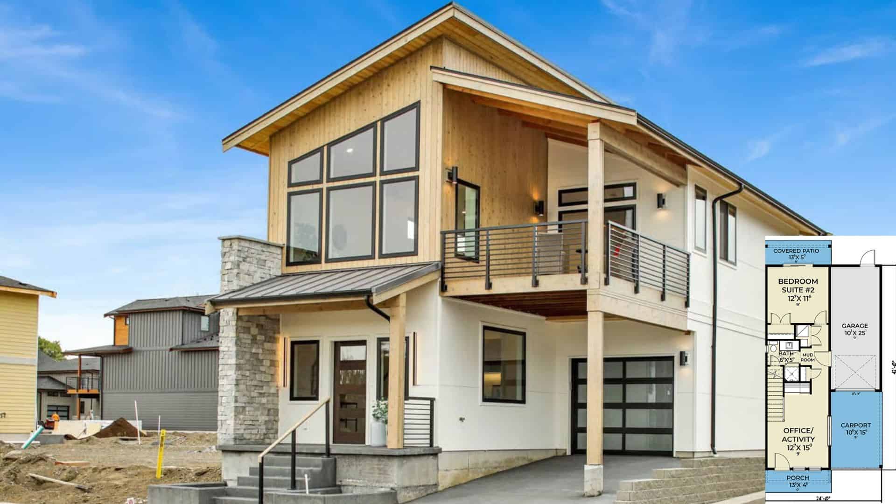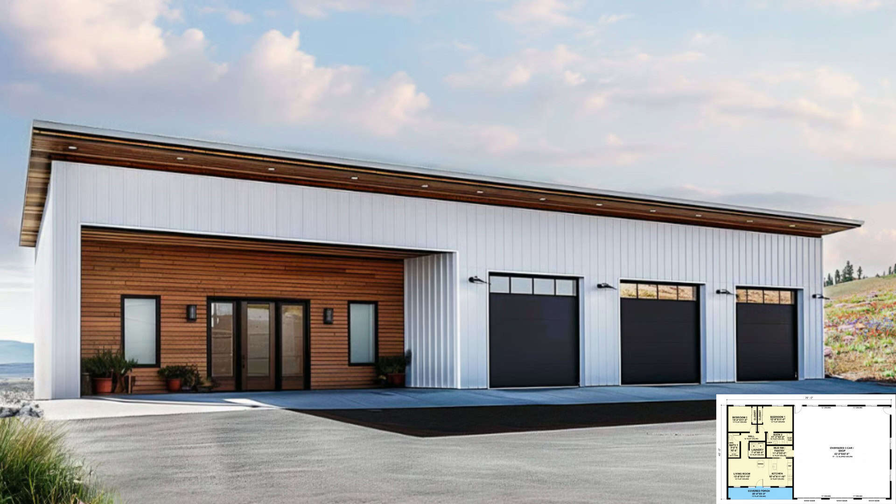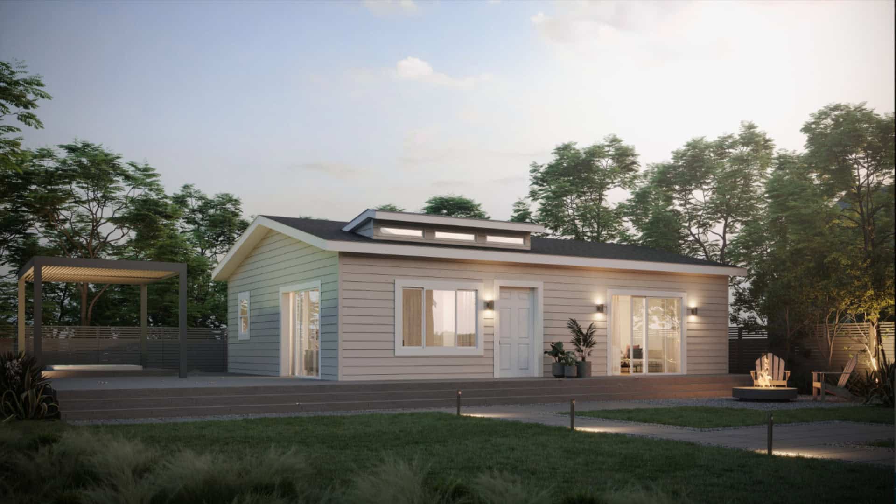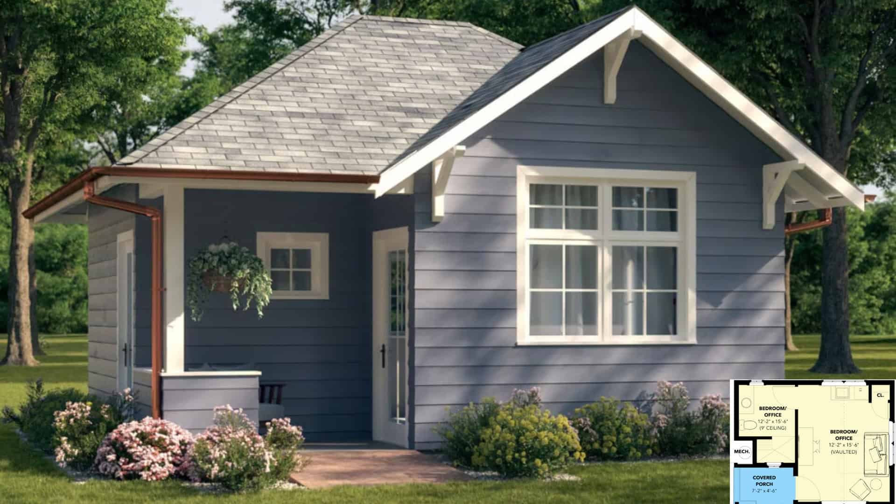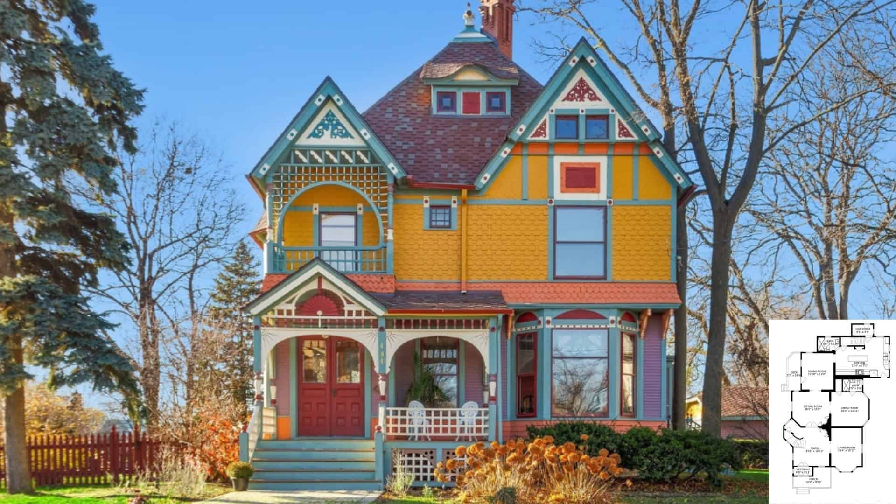Step inside a home where modern elegance meets laid-back California vibes! This stunning property is a showcase of sleek design, bright spaces, and thoughtful details that make everyday living feel like a luxury getaway. From a sparkling backyard pool to airy open-plan interiors and smartly laid-out floor plans, every corner invites you to relax, entertain, and …
House Plans
A farmhouse-style home is something that will always be loved by Americans. It has that traditional vibe that hits the spot. However, wanting a traditional farmhouse style while wanting some modern features is possible! This modern farmhouse will show you some stylish ways! 1. House Plan Main Level The floor plan appears to be a …
Step into a modern farmhouse masterpiece where luxury meets cozy charm at every turn! From an inviting open-concept layout to serene private spaces, this house is designed to impress and comfort in equal measure. Let’s take a delightful tour through each stunning space and see what makes this home so irresistible! 1. Main Floor Plan …
Step inside this stunning home where timeless elegance meets thoughtful design. From its charming brick exterior to the serene bedrooms and spa-like bathrooms, every corner of the house has been carefully crafted to balance comfort with sophistication. 1. Main Level The main floor layout is open and smartly designed for both function and flow. A …
This two-level layout is perfect for anyone seeking both functionality and comfort, offering dedicated spaces for work, rest, and gathering. From the striking exterior to the light-filled interiors, every detail supports a lifestyle of ease and elegance. Let’s take a closer look at the highlights of this inviting residence. 1. Main Level The lower level …
Think a tiny home can’t have it all? Think again. This charming one-story Barndominium-style house surprises at every turn – combining smart design, cozy aesthetics, and jaw-dropping practicality. From its oversized 3-car garage to its sun-filled great room and modern kitchen, every inch of space is carefully thought out and beautifully executed. 1. Smart and …
Explore the unique and functional features of a Simple Plan Pre-Manufactured Home. Known for its efficiency and modern design, this type of home offers a blend of affordability and style. Each room has been thoughtfully designed to maximize space while maintaining a cozy and inviting atmosphere. Discover ten intriguing aspects of this innovative living space, …
This 298 sq ft granny pod proves you really can have it all in a compact package. Designed with universal access in mind, it’s step-free and fully wheelchair-friendly. Whether you need an ADU, a cozy backyard cottage for family, or the ultimate work-from-home escape, this little gem is big on charm and function. 1. Open …
Step inside this lovingly preserved Victorian gem, circa 1890, and be transported into an era of intricate millwork, gleaming oak floors, and exquisite details. This house stuns with dramatic staircases, jewel-toned stained glass, and charming spaces that blend historical character with modern touches. Let’s wander through each room together and get inspired by its storybook …
Welcome to a pool house that proves tiny can still be totally luxurious. With its clean lines, cozy cottage charm, and a smart layout, this 803-square-foot Georgian-inspired pool house feels like a mini vacation retreat right in your backyard. Let’s explore every inviting corner, from the open living space to the sunset-ready deck. 1. Open …

