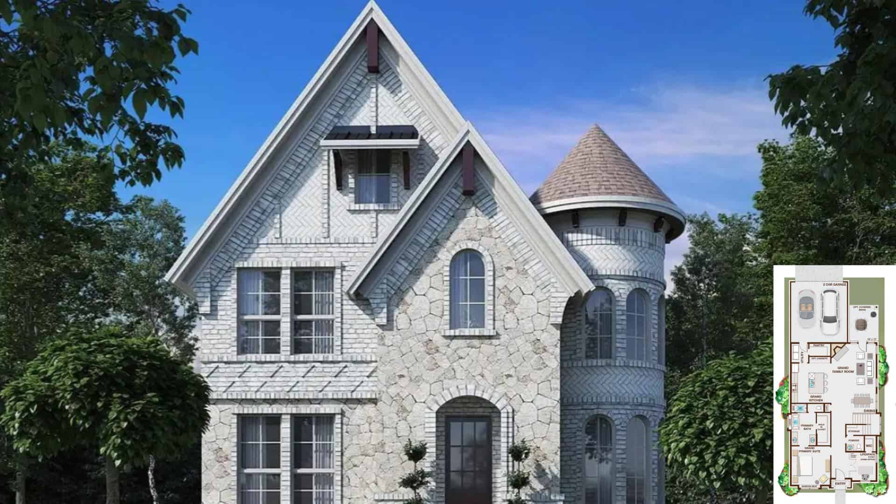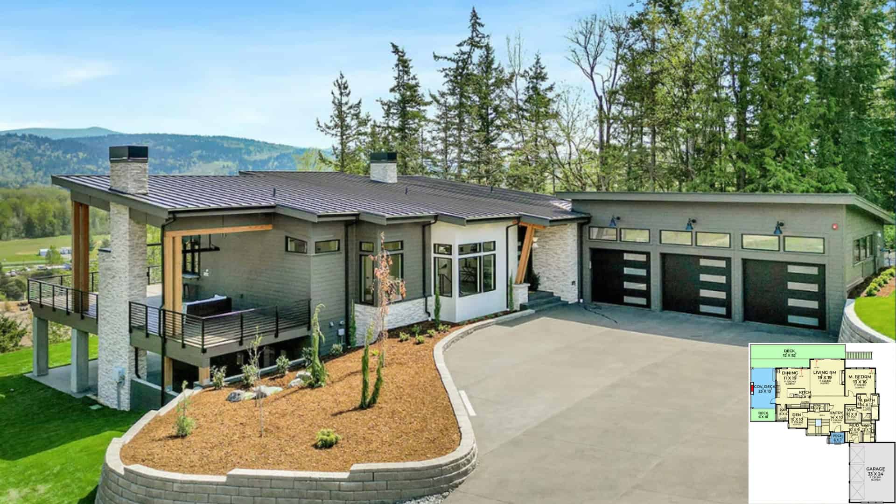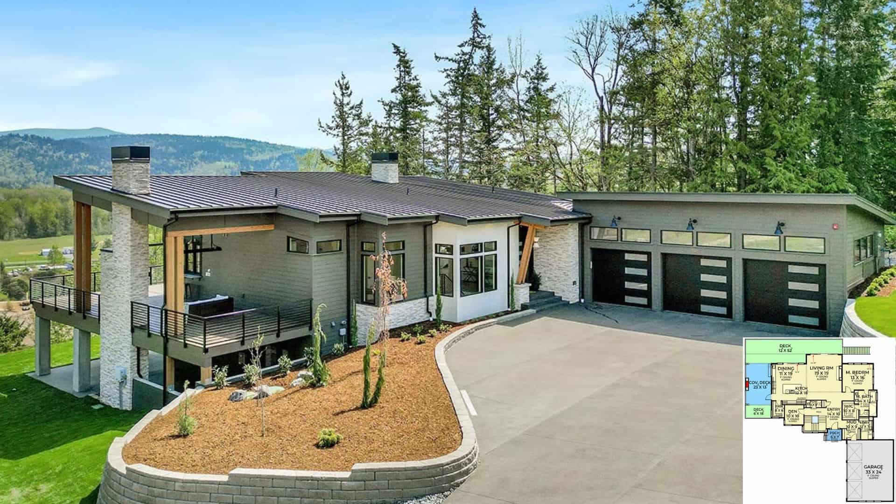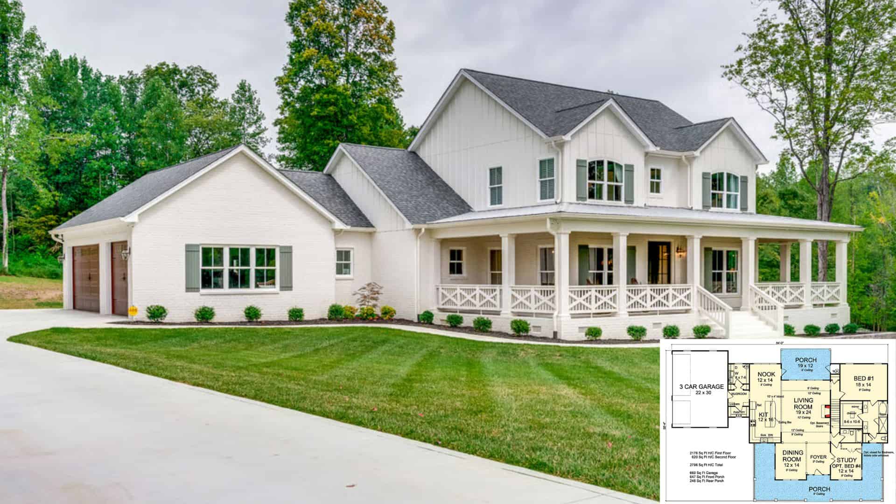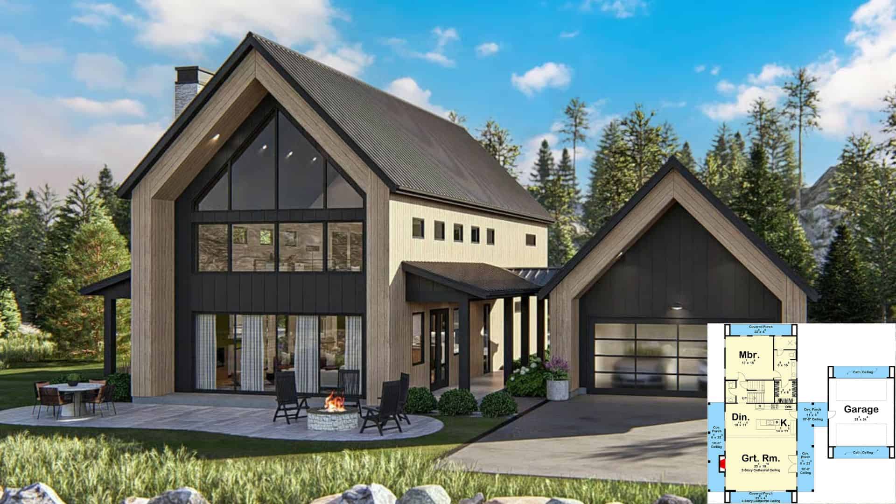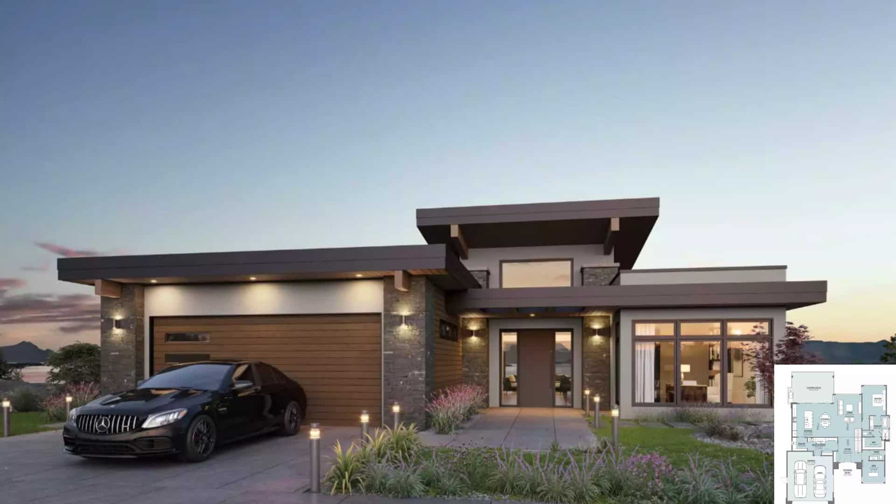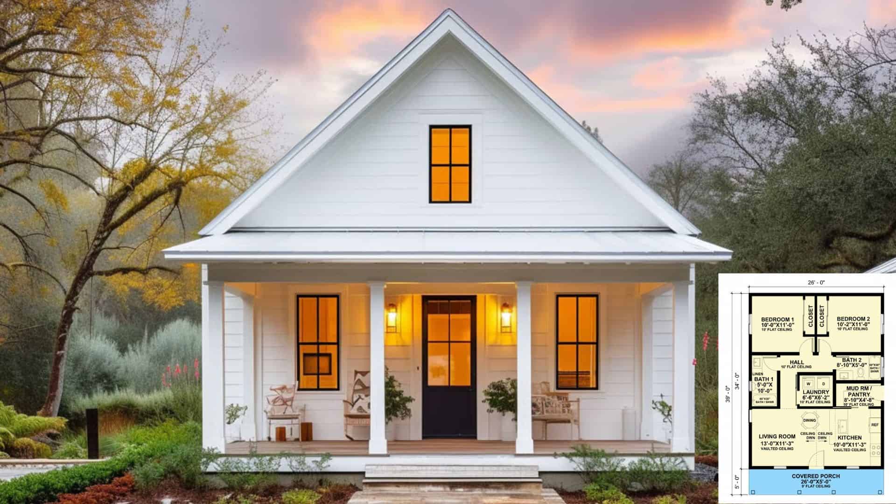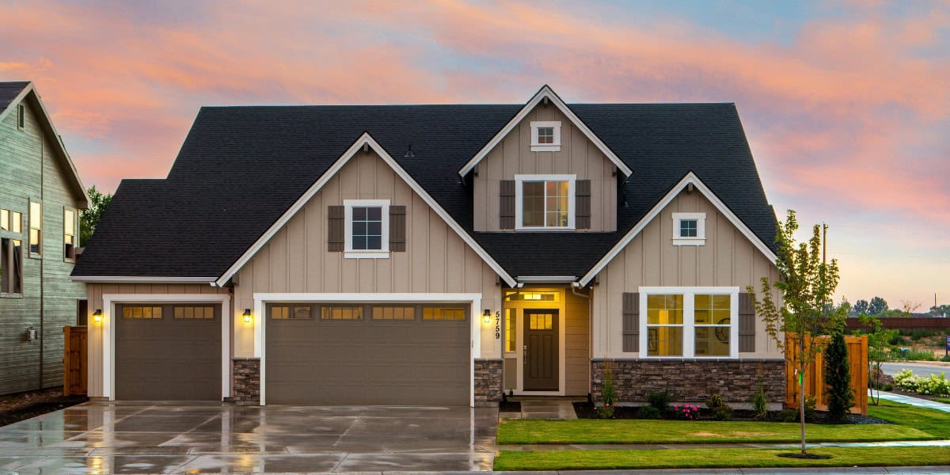Step inside a home that blends cozy charm with modern style in all the right ways! From an inviting porch to an open-concept living space, this delightful plan makes everyday living feel like a breeze. And with two smart options for the bathroom layout, you can truly tailor your comfort zone. Let’s take a closer …
House Plans
From its enchanting turret to its gorgeous stone facade, this cottage-inspired home is pure storybook magic brought to life. With three cozy bedrooms, a spacious game room, and an open layout that feels inviting yet grand, every detail is designed for modern living with a fairytale twist. Let’s peek inside and see how each space …
Step into the world of modern barndominium magic, where rustic charm dances with sleek style under one spacious roof! This 1702 sq ft beauty isn’t just a house—it’s a lifestyle that blends farmhouse warmth with crisp modern edges. Let’s tour it room by room and see why this home is a real showstopper! 1. House …
Blending modern design with a love for nature, this 3,986 sq ft ranch-style home is anything but ordinary. Thoughtfully built into a sloped lot, it makes the most of its setting with panoramic views, open-concept living, and a wraparound deck perfect for soaking it all in. From the airy interiors to the functional layout, this …
Welcome to the house plan of a fabulous, unique, and contemporary ranch house that will fulfill all your home needs. This is an aesthetically pleasing house, but it has that homey vibe to it. Let’s see its beauty! 1. Main Level Plan This house plan is open, practical, and built for everyday comfort. There is …
If you love classic, timeless homes, this expanded farmhouse plan is sure to enchant you. Spacious and functional, this marvelous home is thoughtfully designed for family-oriented living. 1. Main Floor Plan This expanded farmhouse features a functional layout tailored for comfortable everyday living with 2176 Sq Ft. The floor plan offers generous square footage, thoughtfully …
Scandinavian-style homes are known for their unique minimalism and are ideal for modern living. Take a look at this contemporary Scandinavian house that combines beauty and style effortlessly! 1. Main Floor Plan The floor plan is open and efficient, thoughtfully designed to make the most of the available space without any excess. It blends residential …
This 3,430-square-foot modern masterpiece blends sleek design with natural surroundings for a home that feels elegant, easygoing, and ready to impress. From its striking exterior to its light-filled interiors and surprise walkout basement, this house is full of thoughtful touches that elevate everyday living. 1. Main Floor Plan The main level starts strong with a …
If you’re a fan of modern, practical, and affordable homes, this cute home and its functional floor plan will amaze you! 1. House Plan The floor plan reveals a compact yet highly efficient layout. This 2-bed, 2-bath country cottage house plan gives you 884 square feet of heated living and 130 square feet of outdoor living. With …
Who says practicality can’t be amusing? We’ve scoured the architectural world to find 10 two-bedroom house plans that are not only efficient but also come with a side of chuckles. Let’s dive in: 1. House Plan 1093-5 This farmhouse style floor plan features 1395 sq ft, with 2 bedrooms, 2 bathrooms and a 2-car garage. …


