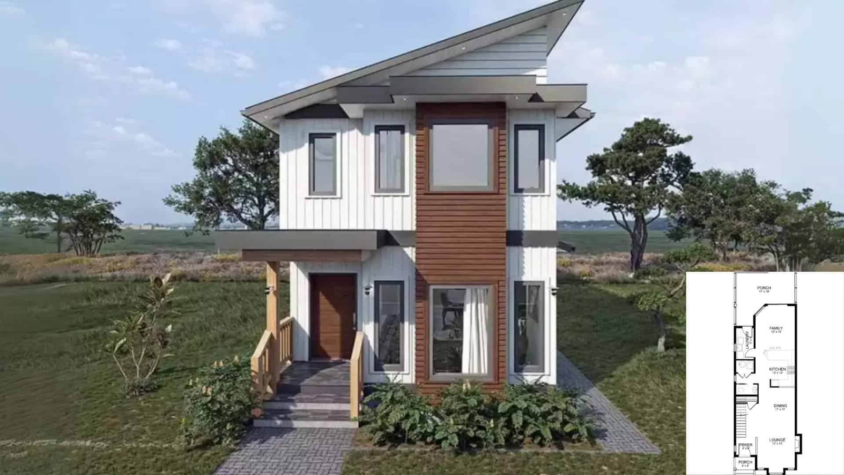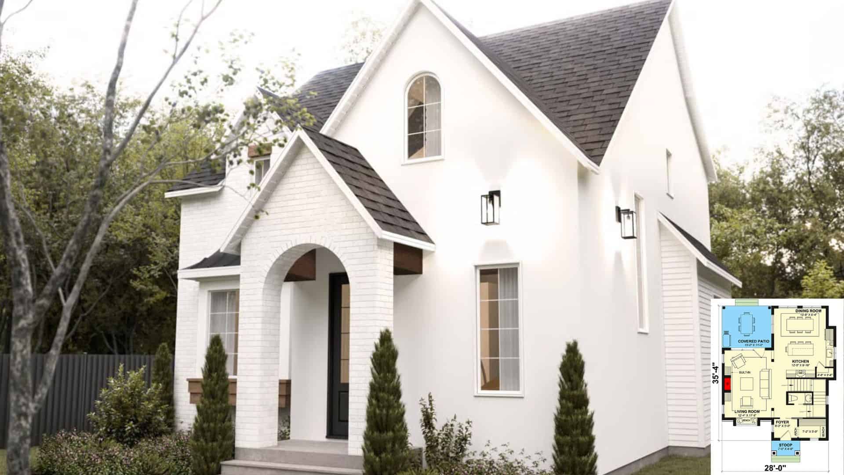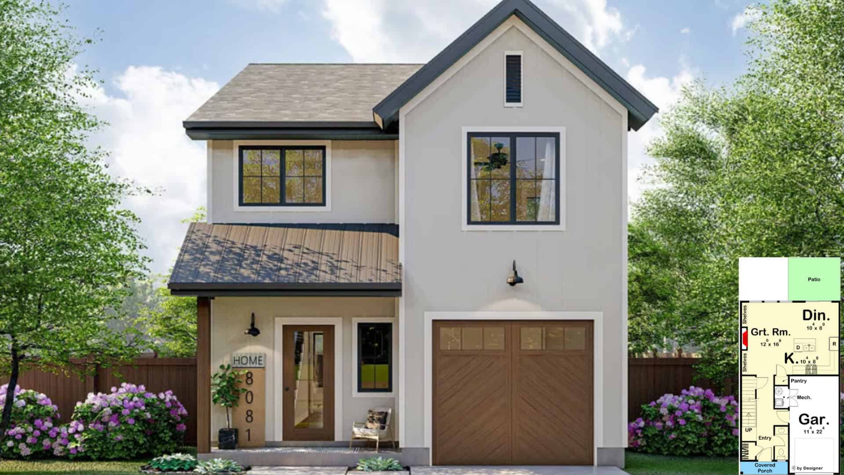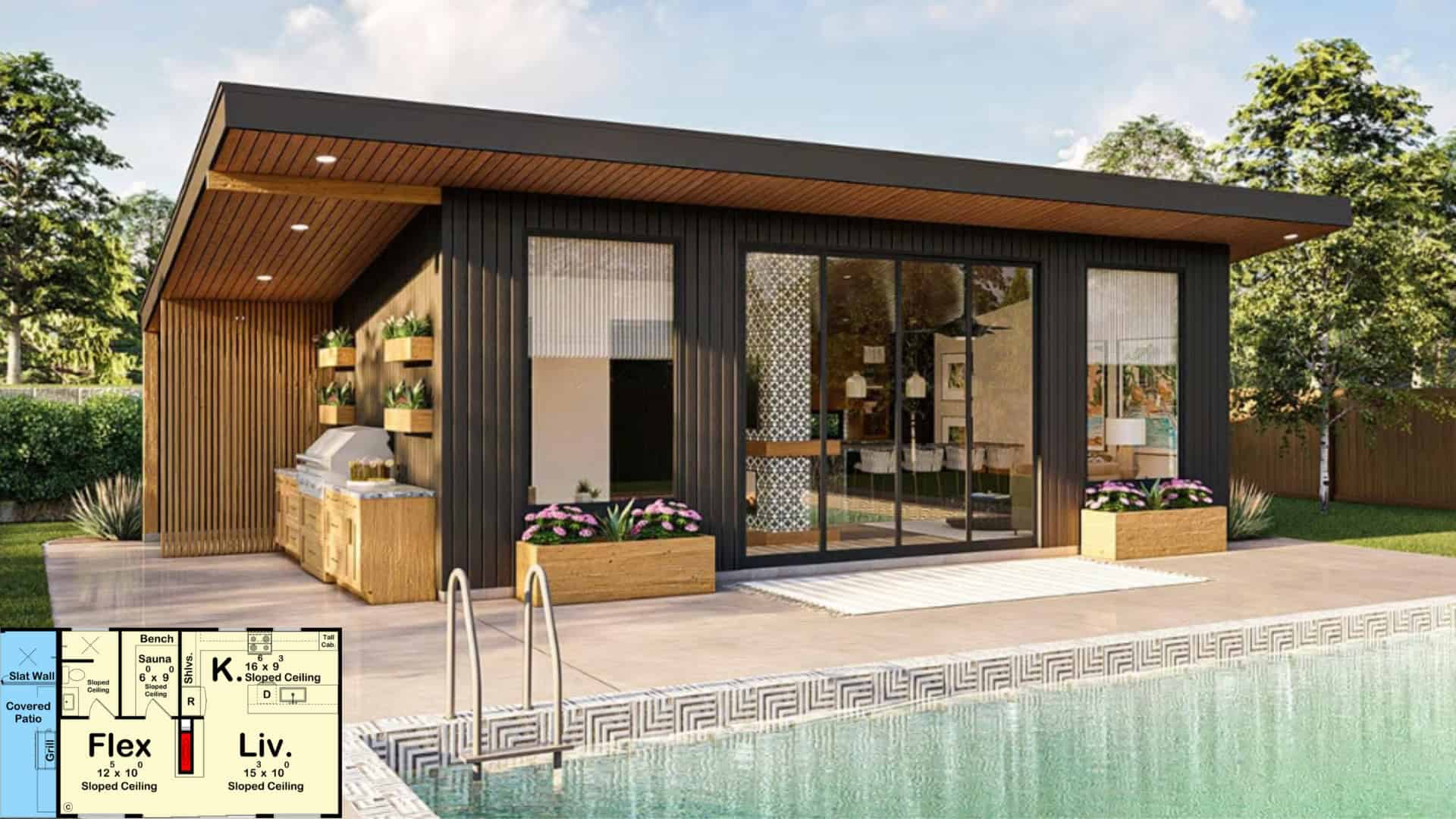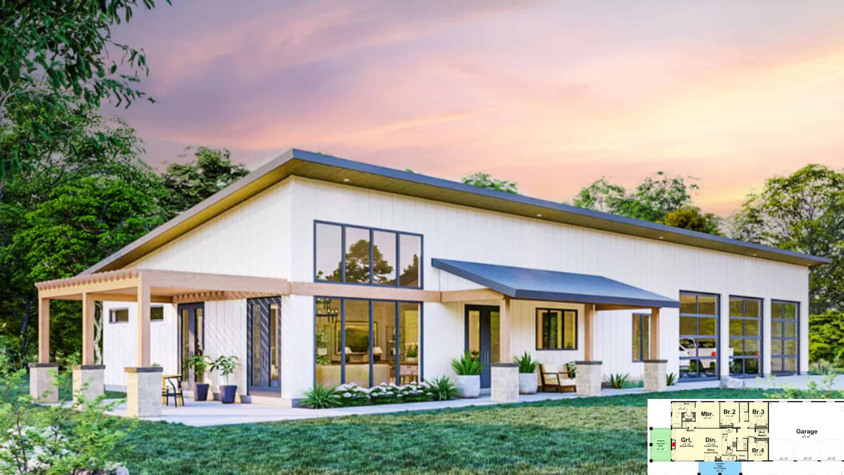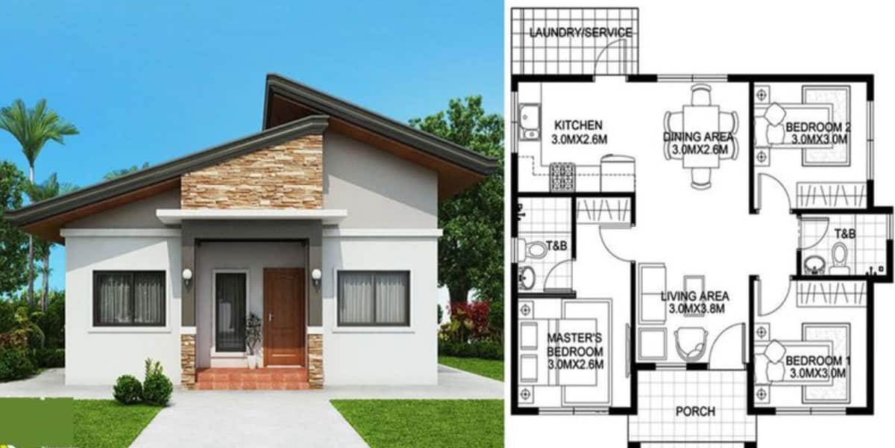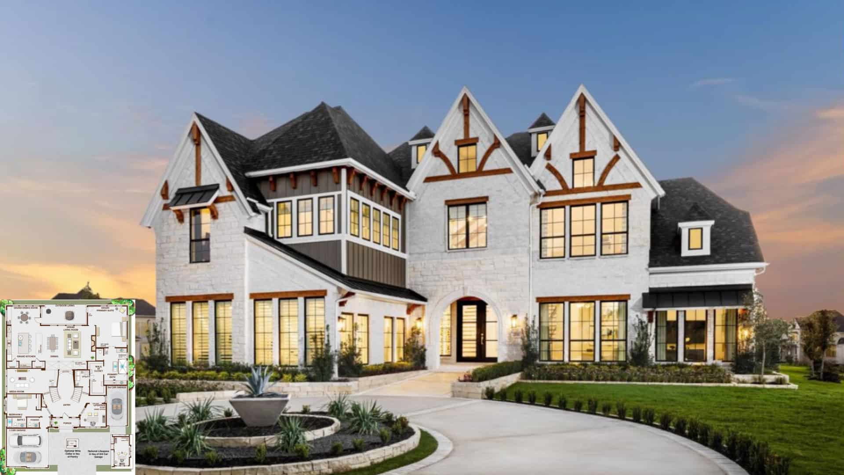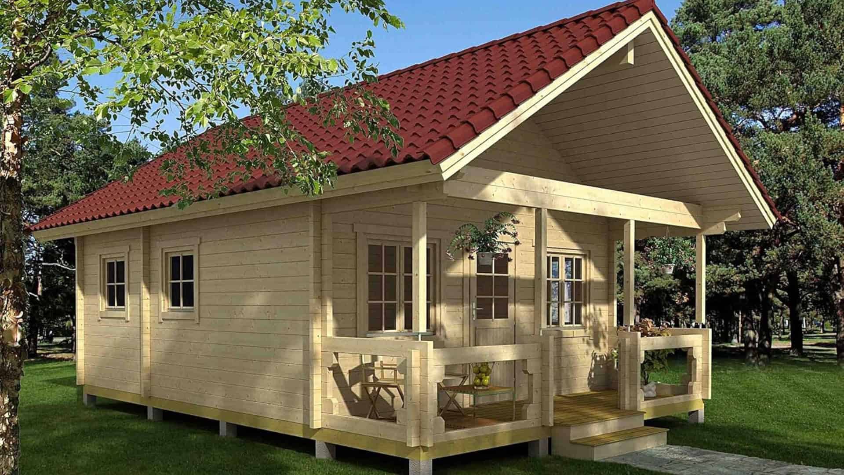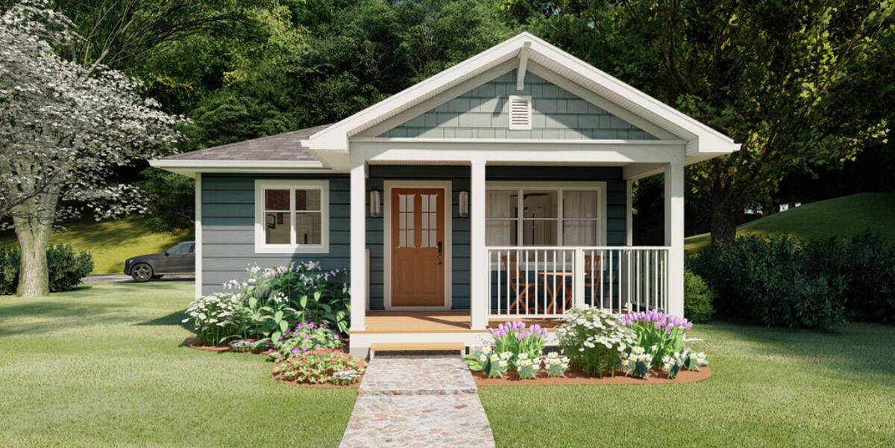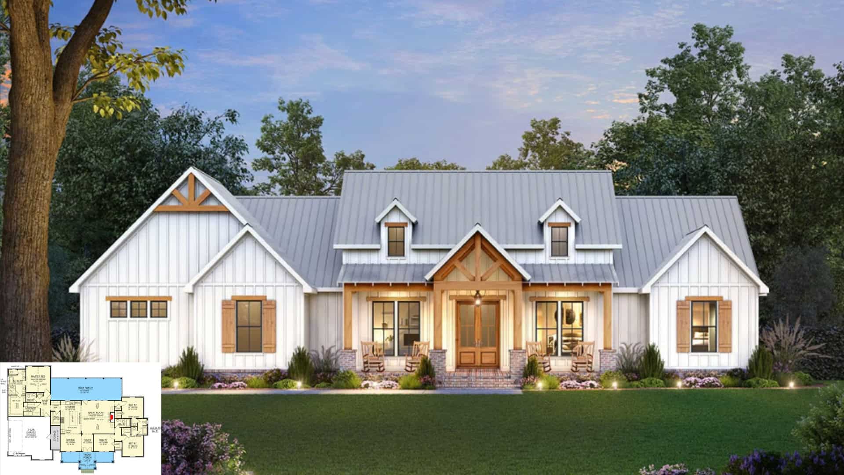Who says you need a wide lot to live large? This house plan proves that smart design can make a narrow footprint feel expansive and stylish. At just over 20 feet wide and 1,790 square feet, this home manages to pack in three bedrooms, two-and-a-half baths, and loads of charm thanks to its thoughtful two-story …
House Plans
If you adore magical and fairy-tale-like homes, this storybook cottage will steal your heart! Explore the benefits and practicality of this unique home. 1. Main Level Plan This is a floor plan for the main level of a house. It outlines a living room, dining room, kitchen, foyer, and a covered patio. Key dimensions and …
Small but mighty, this 1,464 sq ft country cottage proves you don’t need a massive footprint to live beautifully. With three bedrooms all tucked upstairs, a smart open-concept main floor, and a charming overall look, it’s a dream starter home with plenty of personality. From its board and batten exterior to its light-filled living spaces, …
Who says tiny can’t be luxurious? This 600-square-foot mid-century modern pool house proves that great design isn’t about square footage – it’s about smart choices and stunning execution. From its clean lines and sun-drenched spaces to the surprising inclusion of a sauna, every inch of this home is carefully considered to create a retreat that’s …
Modern, stylish, and surprisingly spacious – this under-2,000 sq ft barndominium-inspired home delivers big on design and comfort. With 4 bedrooms, 2 bathrooms, and a 3-car garage, it’s proof that you don’t need a huge footprint to live large. From the sloped ceilings to the sun-drenched living spaces and elegant finishes, this home checks all …
Discover the charm of modern living with these affordable and stylish house designs. Whether you’re dreaming of a cozy bungalow or a contemporary abode, these designs offer something for everyone. Dive into the world of architecture where simplicity meets elegance, all without breaking the bank. Let’s explore these 5 inspiring options. 1. Simple 3-Bedroom House Design …
This breathtaking 5,019 sq ft Modern Tudor is the kind of home that stops you in your tracks. With its dramatic peaks, elegant finishes, and open, sun-filled rooms, it’s designed for those who love timeless charm mixed with modern-day luxuries. From a loft and luxe game room to stunning 3 garages and picture-perfect living spaces, this home …
Discover the charm and elegance of Timberline, an Amazon tiny house, specifically designed with a quaint front porch to embody southern charm. This post explores 5 intriguing aspects of this unique living space, each offering a glimpse into why it’s a perfect blend of style and functionality. 1. Charming Front Porch The tiny house’s front porch is a …
In the vast world of real estate, where mansions boast more rooms than you have friends and bathrooms outnumber inhabitants, there lies a gem so quaint, so charming, that it could make a minimalist weep with joy. Ladies and gentlemen, prepare your hearts for the 624-square-foot wonder: the one-bedroom, one-bathroom cottage that’s redefining cozy living. …
This 2,343 sq ft modern farmhouse blends Craftsman-inspired details with bright, airy living spaces designed for comfort and charm. With 4 bedrooms, 3.5 baths, and a spacious open layout, this home offers both style and functionality for everyday living. From its vaulted master suite to its inviting great room, every inch of this home feels …

