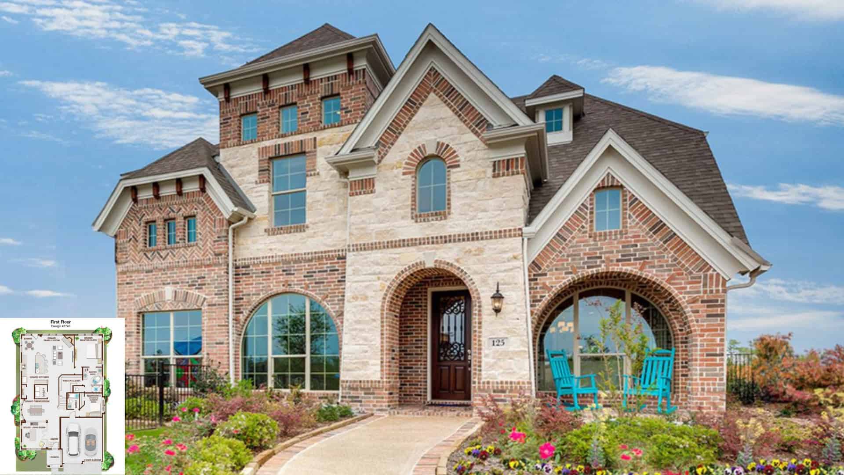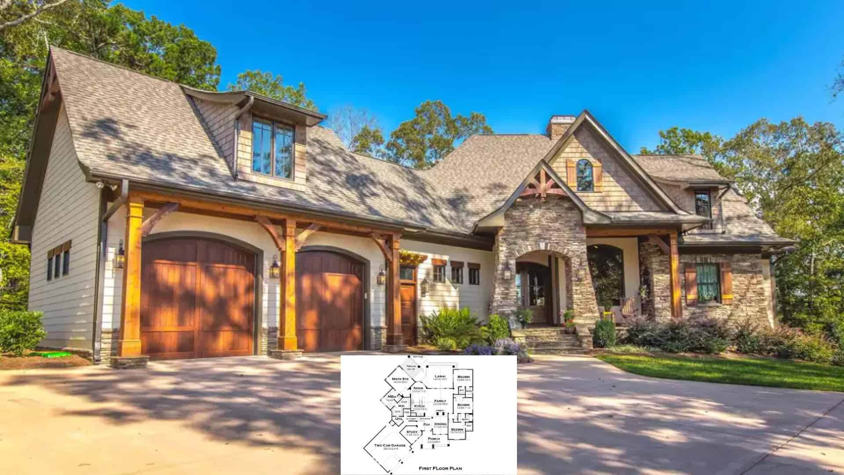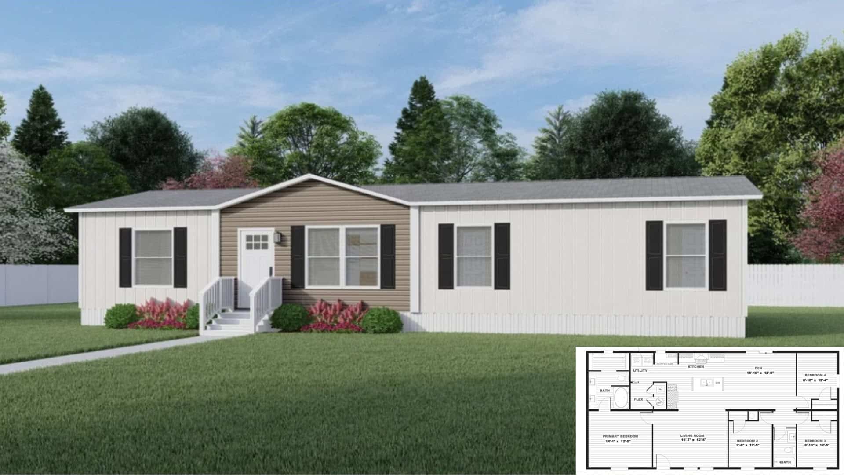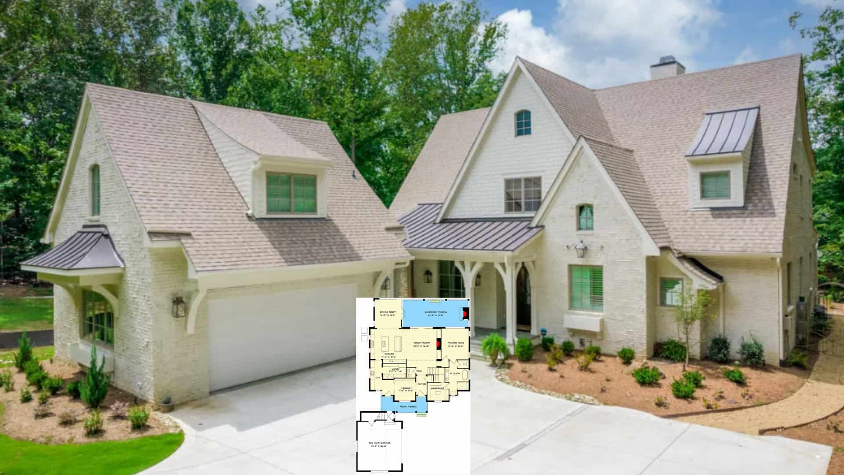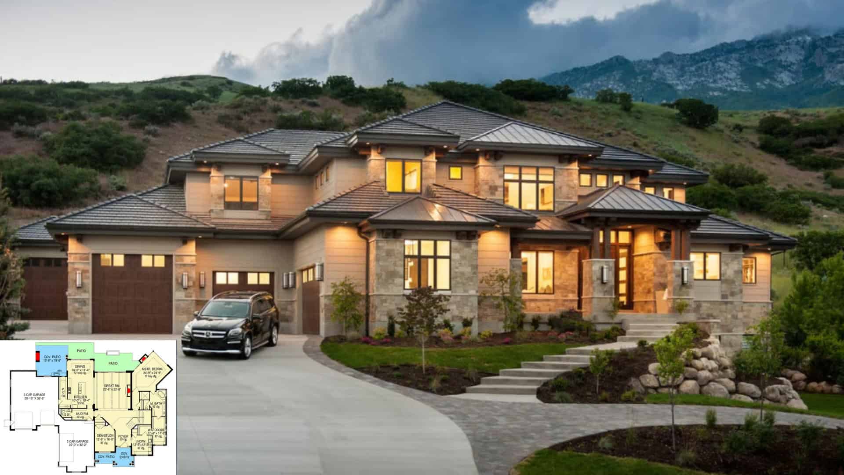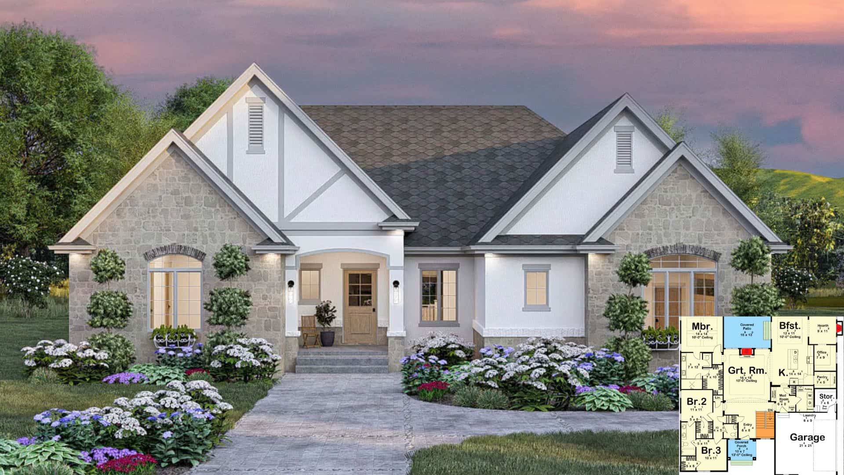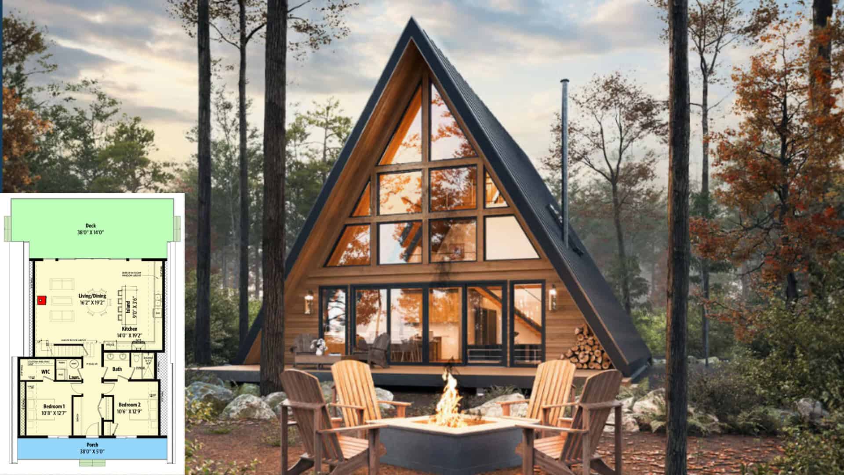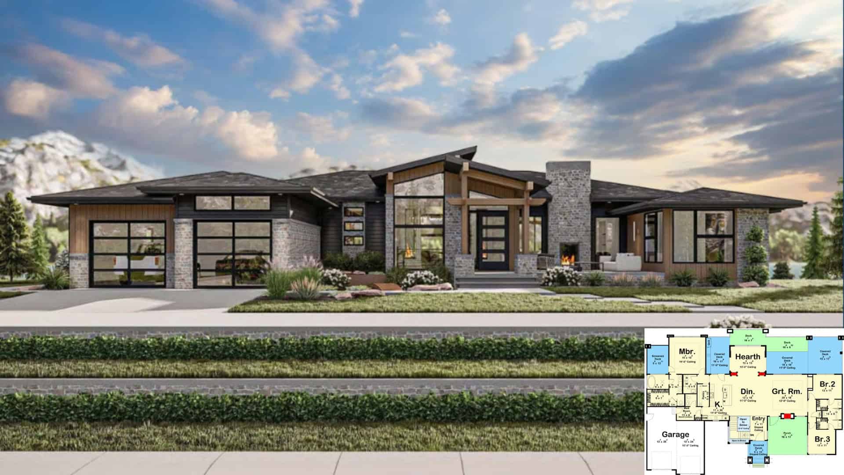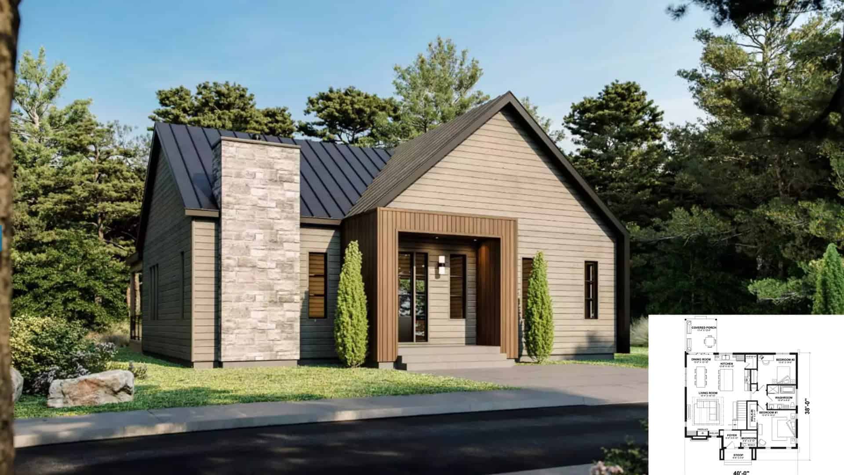This stunning 3,306 sq ft storybook brick home perfectly blends timeless European charm with modern comfort and functionality. With 4 bedrooms, 3 baths, a fabulous game room, and elegant design details throughout, every space in this home feels thoughtfully curated. From the charming brick exterior to the airy open-concept interiors, this home truly delivers a …
House Plans
This charming Craftsman-style cottage is the perfect blend of timeless design and modern comfort. With 2,482 sq ft of thoughtfully designed living space, 4 bedrooms, 3.5 baths, and a bonus room, every inch of this home feels both cozy and refined. From its inviting front porch to its elegant vaulted ceilings, this home invites you …
Step inside a home where comfort meets versatility – this thoughtfully designed manufactured home offers modern living with just the right blend of style, functionality, and space. With 4 bedrooms, 2 baths, and a flexible layout, every detail is carefully crafted to fit your lifestyle. Whether you’re hosting friends, relaxing with family, or creating your …
This beautifully designed 2-story transitional home brings together classic charm, spacious living, and clever functionality. With over 4,300 square feet of heated living space – and a private apartment above the garage – this house has something for everyone. From its airy kitchen to cozy outdoor spaces, every corner of this home feels inviting, stylish, …
Welcome to a home where sophisticated design meets everyday comfort. This stunning 4,856 square foot transitional-style estate is more than just a residence – it’s a lifestyle. With four bedrooms, a five-car garage, and a spacious floor plan spread across three levels, every inch of this home is crafted to impress. Whether you’re drawn to …
If you love unique and beautiful homes, this traditional European design is sure to win you over. The blend of modern and classic elements is stunning, giving the home a look that truly stands out. 1. House Plan The spacious open layout seamlessly connects the great room—with its elegant tray ceiling—to the kitchen and dining …
A modern farmhouse with timeless charm is absolutely achievable. This house plan shows you all the possibilities. With smart space planning, you can create a surprising number of rooms and make the most of every square foot. 1. House Plan Main Level This main-level floor plan features a single-story home with a modern open-concept design …
Tucked away in nature and full of charm, this A-frame house feels like the perfect escape. With its bold angles, towering ceilings, and cozy corners, it’s equal parts modern retreat and rustic dream. Whether it’s perched lakeside or nestled in the woods, this home invites you to slow down, soak up the views, and truly …
Tucked into a stunning natural setting, this 2,623-square-foot modern mountain home is all about blending contemporary living with cozy, view-filled retreats. With 3 bedrooms, 3 bathrooms, and a layout designed for both privacy and connection, it’s a house that feels like a peaceful getaway year-round. From the open-concept kitchen and hearth room to the rear …
This 2,630 sq ft Scandinavian-style home proves that simple living can still feel stylish and spacious. With an open-concept layout, a fully finished basement, and design choices rooted in warmth and function, this home is ideal for families who love thoughtful details and natural light. From cozy bedrooms to sleek bathrooms and a rear porch …

