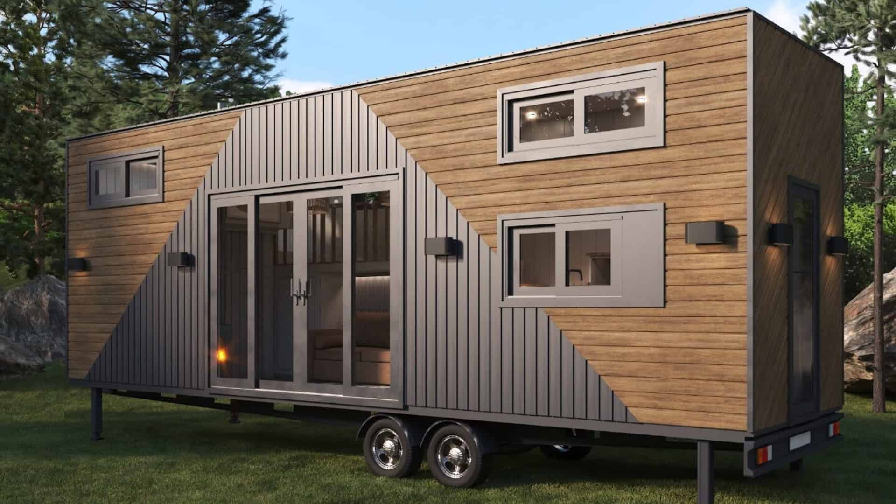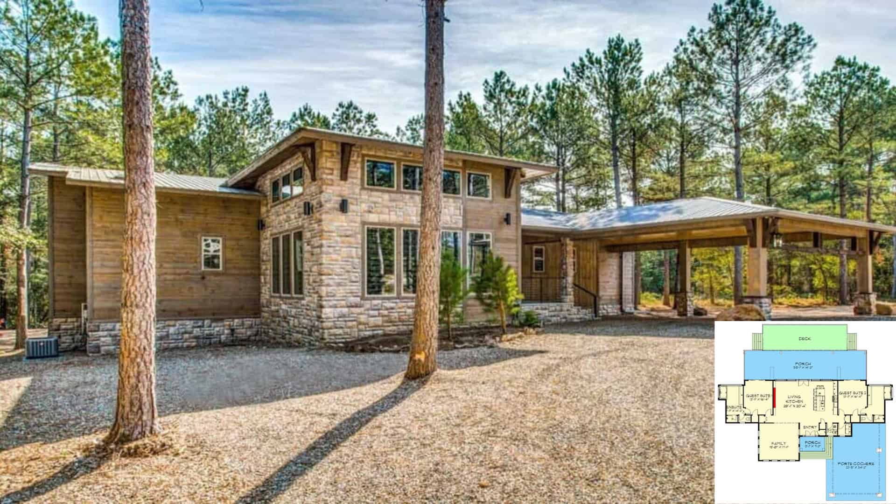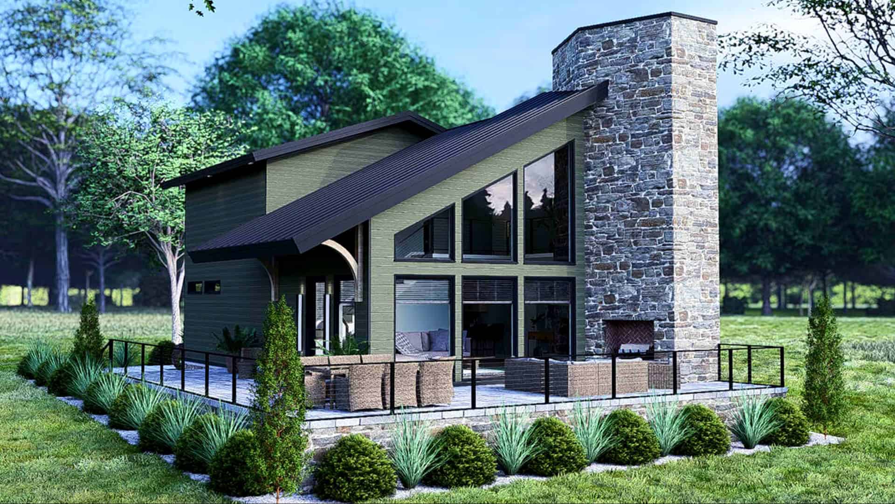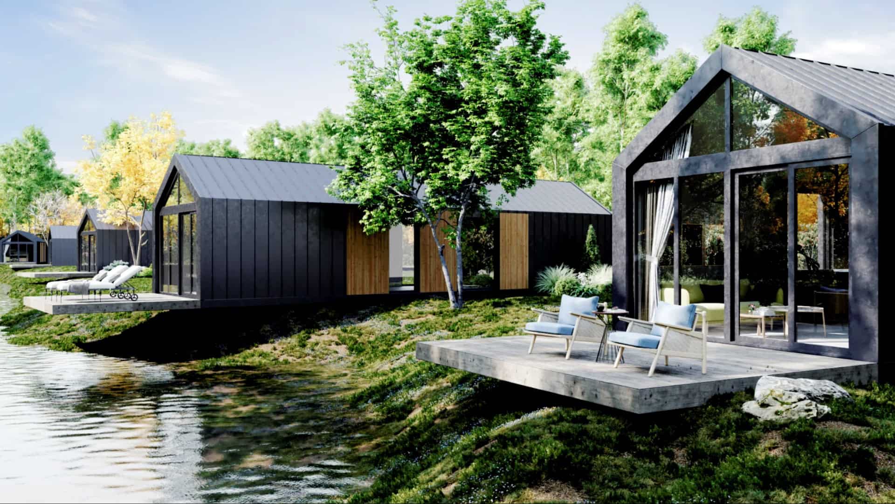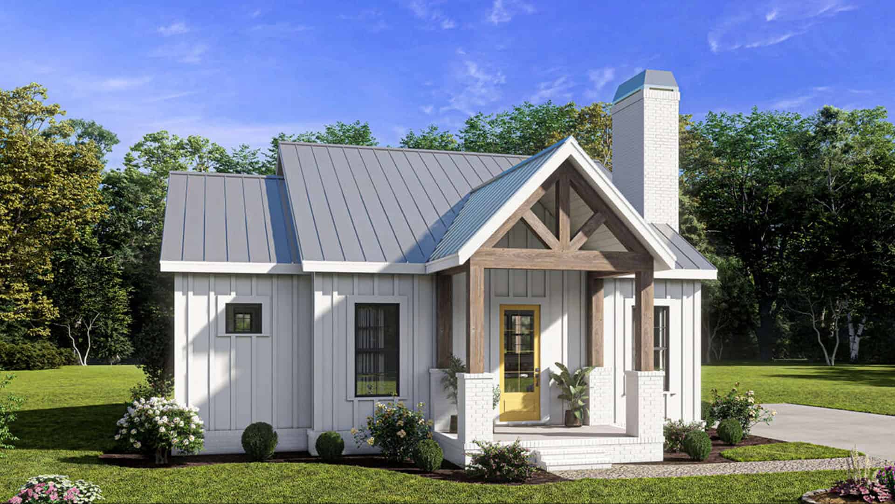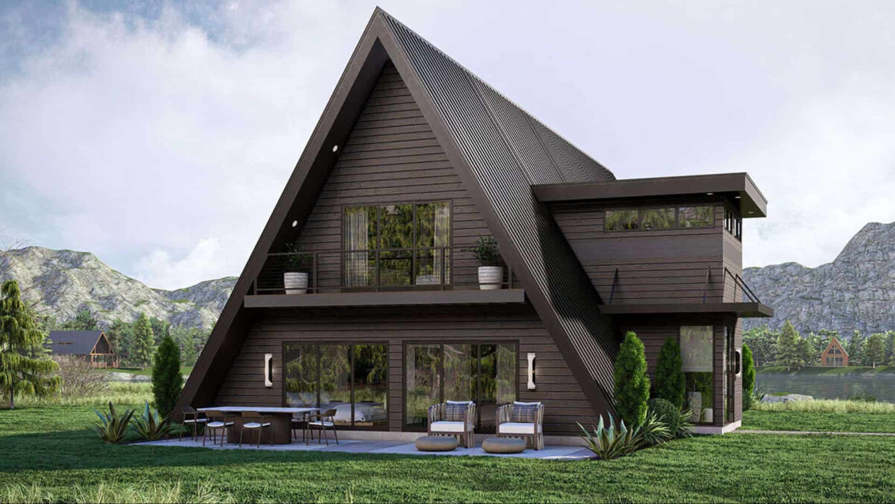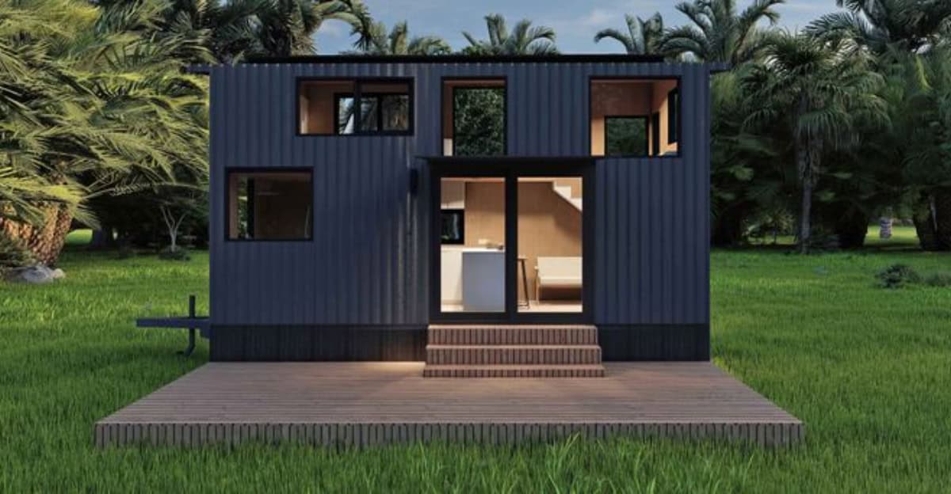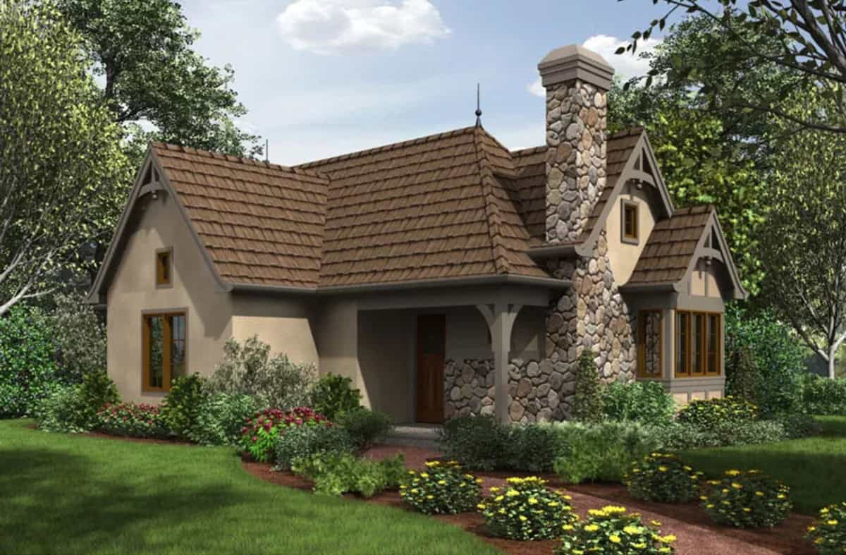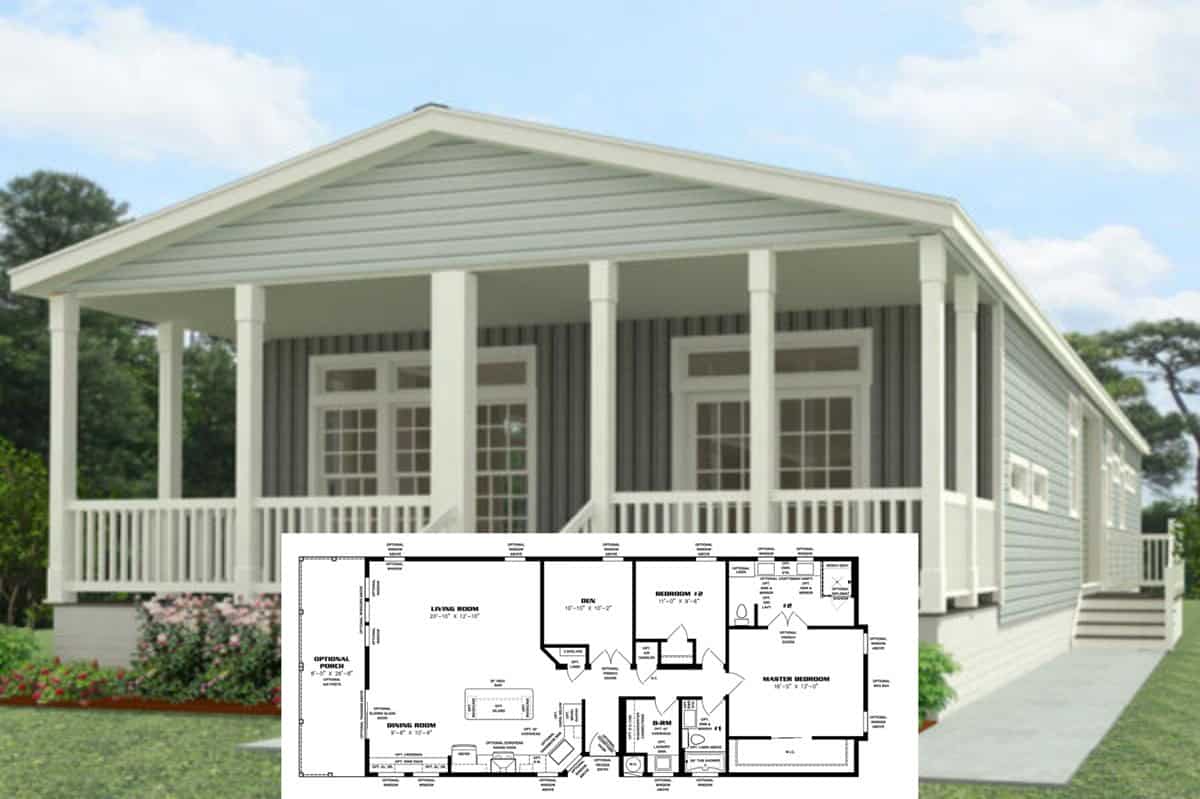Exploring the charm and functionality of modern tiny homes can open your eyes to innovative living spaces. This two-loft tiny home exemplifies a perfect blend of style and practicality, making it both functional and dreamy. Designed with attention to detail, it offers a comfortable living experience within a compact space. To find out more, visit …
House Plans
Welcome to a contemporary cabin escape set amidst breathtaking scenery. This beautifully crafted single-story home spans 2,156 square feet, offering two bedrooms and two and a half bathrooms in a thoughtfully designed layout. Combining rustic wood siding with sleek stone accents, the cabin boasts expansive windows and a modern flat roof, striking the perfect balance …
In an era where minimalist living and sustainable design are on the rise, the search for the perfect small house plan has gained popularity. One standout design that encapsulates modern living is a charming 1,318 sq ft house featuring three bedrooms and two bathrooms. This home harmonizes style and practicality, offering an ideal solution for …
In an age where urban living often comes at the expense of space and nature, the Malmö XL emerges as a beacon of sustainable, stylish living. Priced at €118,000, this contemporary small property challenges the conventional notion of home with its unique blend of modern design, comfort, and eco-conscious features. Imagine an abode that doesn’t …
In today’s fast-paced world, it’s essential to have a home that exudes warmth and comfort. For the modern country dweller, a cozy farmhouse plan is the perfect choice. Our design plan offers a harmonious blend of traditional and modern elements, creating a space that’s perfect for relaxation and entertainment. With its spacious layout and inviting …
Nestled in the heart of nature, an A-frame mountain house presents a captivating blend of rustic charm and modern convenience, making it an ideal vacation home. The A-frame design is not only visually striking with its steep roofline reminiscent of a traditional cabin, but it also offers exceptional functionality. This particular model boasts a generous …
In a world where architectural trends fluctuate with the seasons, the rise of open-concept living has transformed how families experience daily life. This 3-bed traditional house is a beautifully designed, as it harmoniously blends classic architectural elements with contemporary simplicity. Spanning a generous total heated area of 1,892 square feet, this home provides the perfect …
Explore the innovative design and sustainable features of The Coral, a tiny house that epitomizes energy efficiency and modern living. With a compact design, The Coral is a marvel of engineering that maximizes space and minimizes environmental impact. Learn how this tiny house integrates technology, style, and sustainability into a living space that’s perfect for …
Welcome to a whimsical journey inside a cozy 782 ft² cottage home. With its unique charm and intimate setting, this cottage invites you to explore its delightful features. From a customizable layout to a quaint bedroom, every corner tells a story. Let’s explore the 4 captivating aspects of this lovely abode. 1. Customizable Imagine a …
In the world of modern housing, double-wide floor plans offer a unique combination of space and style. These plans are perfect for families looking to maximize their living area while maintaining a cozy atmosphere. From traditional designs to contemporary aesthetics, there’s something for everyone. 1. IMP-2403A, The Imperial The IMP-2403A, known as The Imperial, features …

