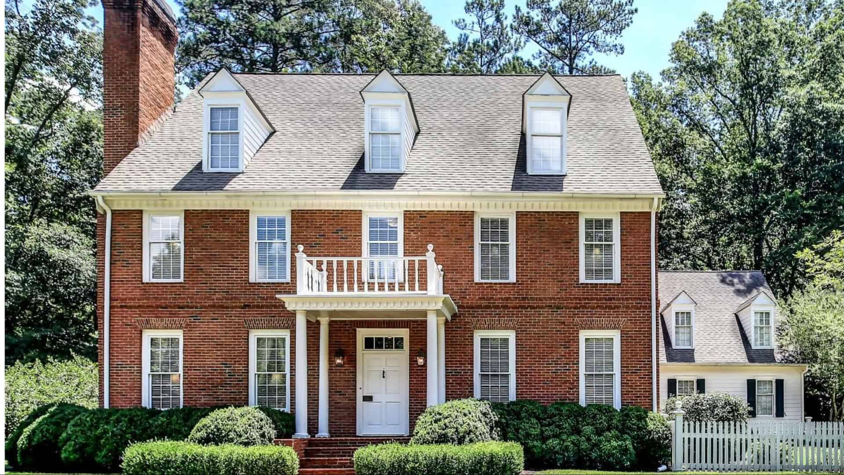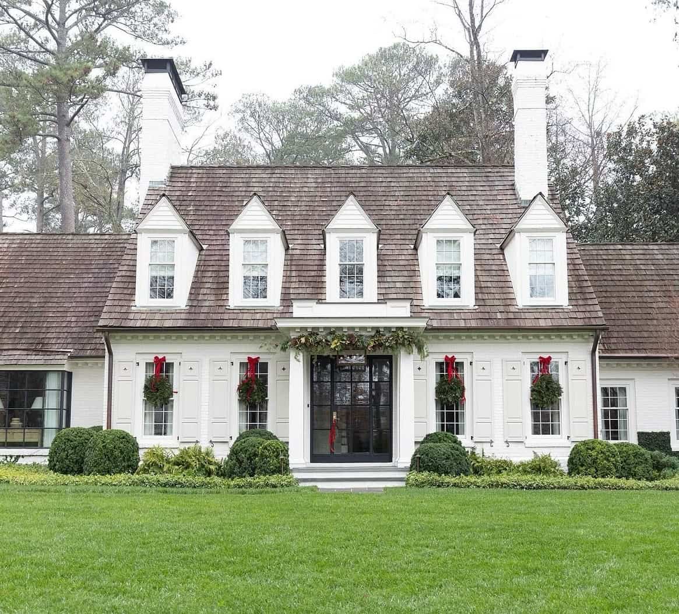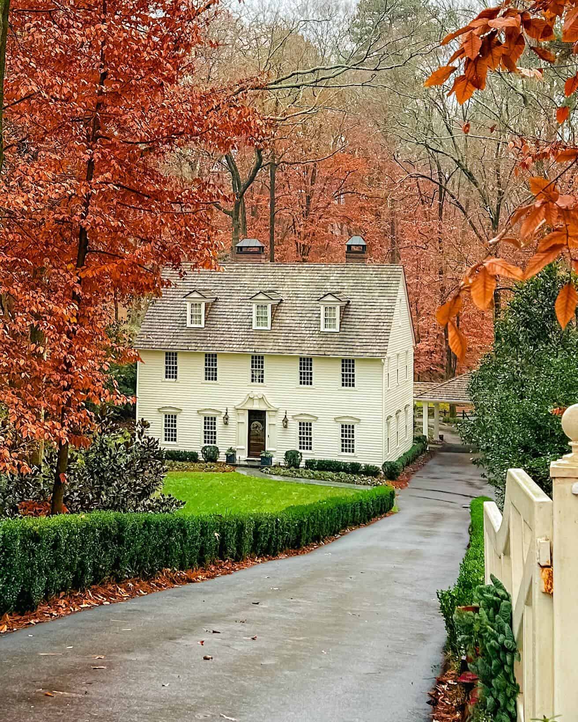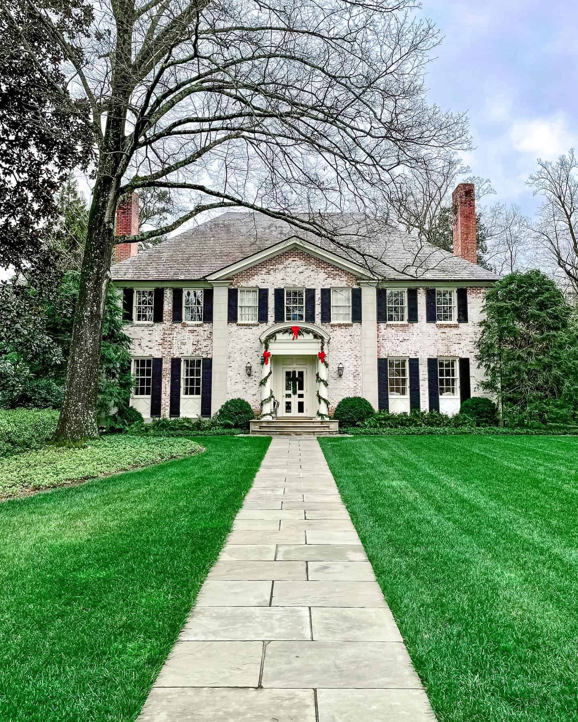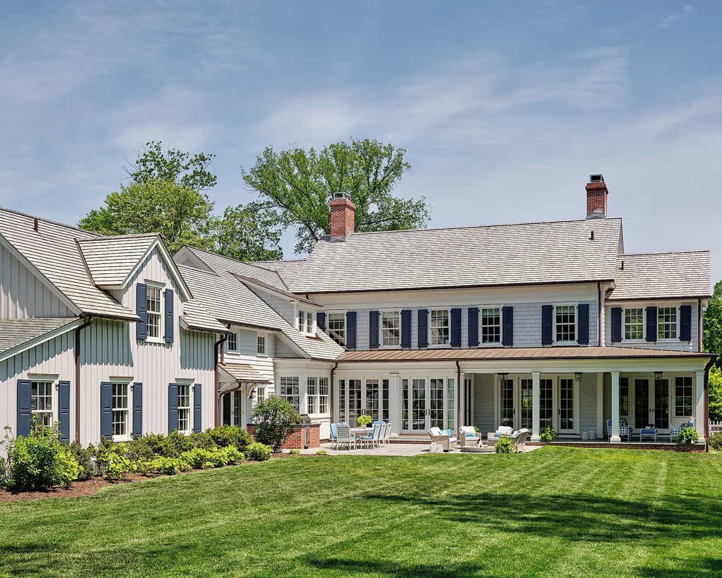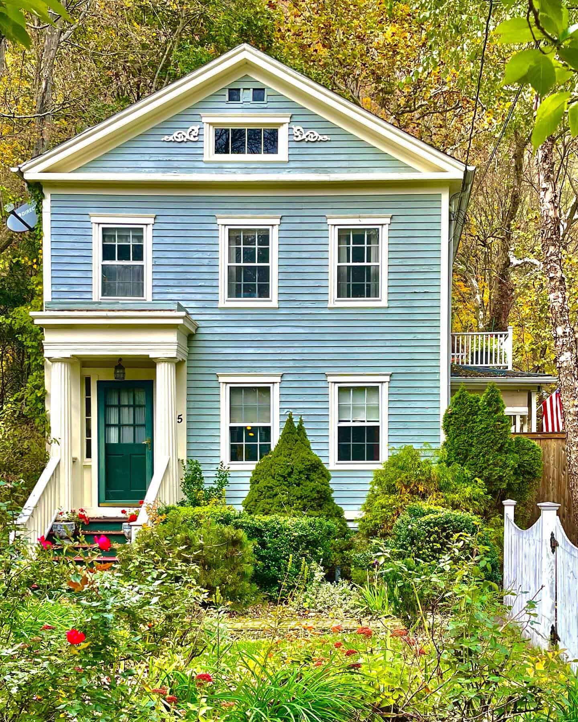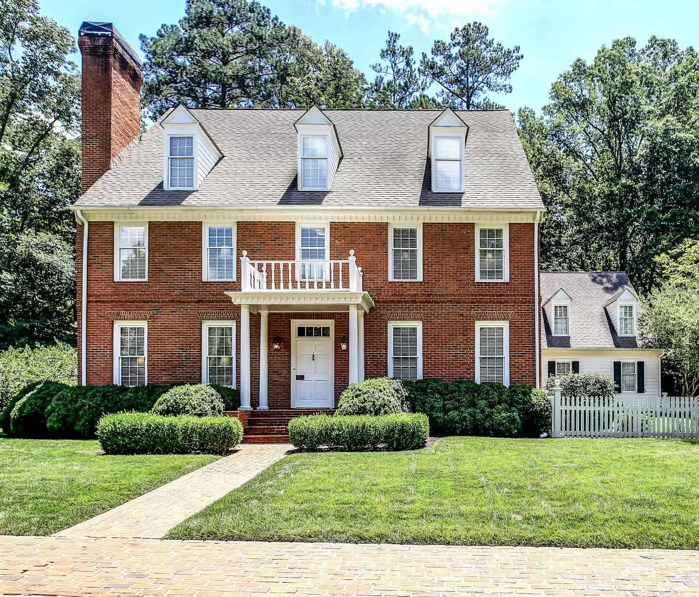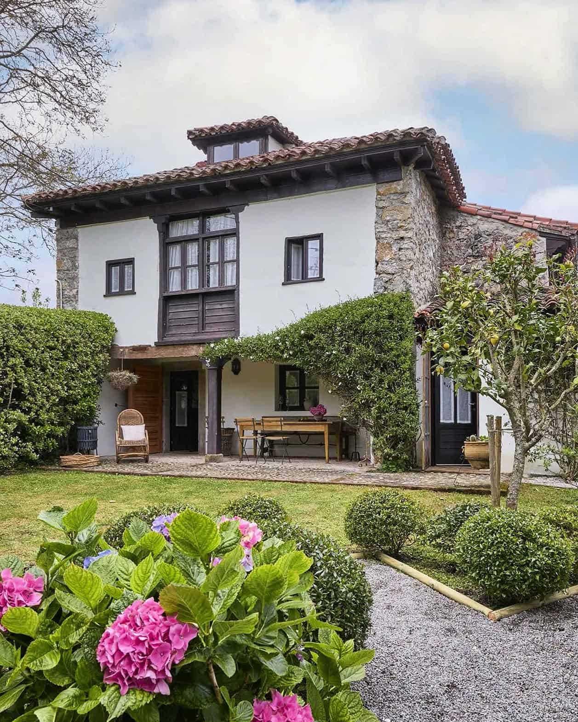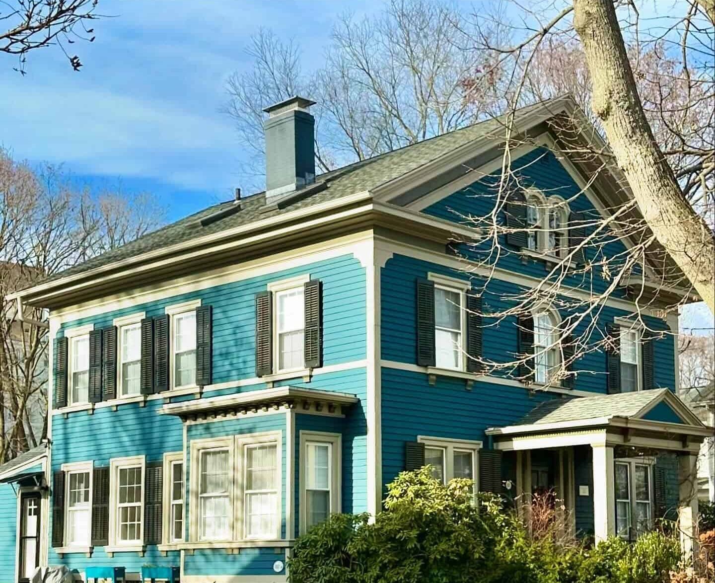The origin of colonial houses is known to the majority of us, and even if not, their name’s the clue.
These houses were first built in the early 17th century in Jamestown, Virginia.
They were quite simple in construction, but as more and more European settlers arrived, the architecture received new influences.
Today, the words ‘colonial house’ evoke an image of a beautiful, large family home.
Here are 8 facts about colonial houses you may want to know.
1. The Importance of Symmetry
Symmetry is one of the defining characteristics of colonial architecture, which remains the same despite various influences.
It’s best seen in window alignment and facade layout.
Facade decoration and the windows are always even on both sides and they give colonial houses that well-known rectangular shape.
2. Two-Story Design
The layout of colonial houses typically consists of a central hallway that leads to the stairs and the other rooms on the floor branch off from it.
The first floor typically includes the living room, kitchen, dining room, and bathroom. The second contains the bedrooms and the other bathroom.
The layout is meant to be practical and functional above all.
3. The Porch Is Everything
Though not every colonial house has a porch, it’s a feature that these houses are usually defined by.
Porches are extremely popular in American colonial architecture. They serve as a transitional space between the indoors and outdoors and are usually adorned with columns.
4. Plenty of Windows
Colonial houses are also memorable for the sheer number of windows they have.
Usually, the windows are tall and narrow and they give the houses an elegant appeal. They also tend to include decorative elements, such as trims, shutters, and moldings.
5. Gable Roof
The most common type of roof you’ll see on colonial houses is the gable. It’s the optimal choice for snowy and rainy climates, and quite durable.
The roof’s simple, triangular shape with two equal sloping sides also supports the symmetrical design of the house.
These roofs can be decorated with pediments, shingles, or brackets. They also allow for attic space.
6. Prominent Chimneys
In many of these houses, their prominent chimney is the focal point of the exterior.
The houses may often have several chimneys, as colonial homes may include several fireplaces.
With the modern heating systems we have today, the numerous chimneys are mainly decorative.
The chimneys are often tall and they add to the symmetry and proportionality of the house.
7. A Variety of Styles
As is well known, various powerful European countries colonized parts of America.
They each brought their own influences and unique architectural styles.
Across the different parts of the continent, we may see colonial houses built in the English, Spanish, Dutch, and French styles.
8. Decorative Elements
Colonial houses often include a well-decorated facade.
Starting from the center, the front door is often decorated with pediments or transoms. The entrance is often sheltered by a covered porch, which adds interest to the exterior.
Decorative molding across the facade, specifically the edges, is quite popular, too.

