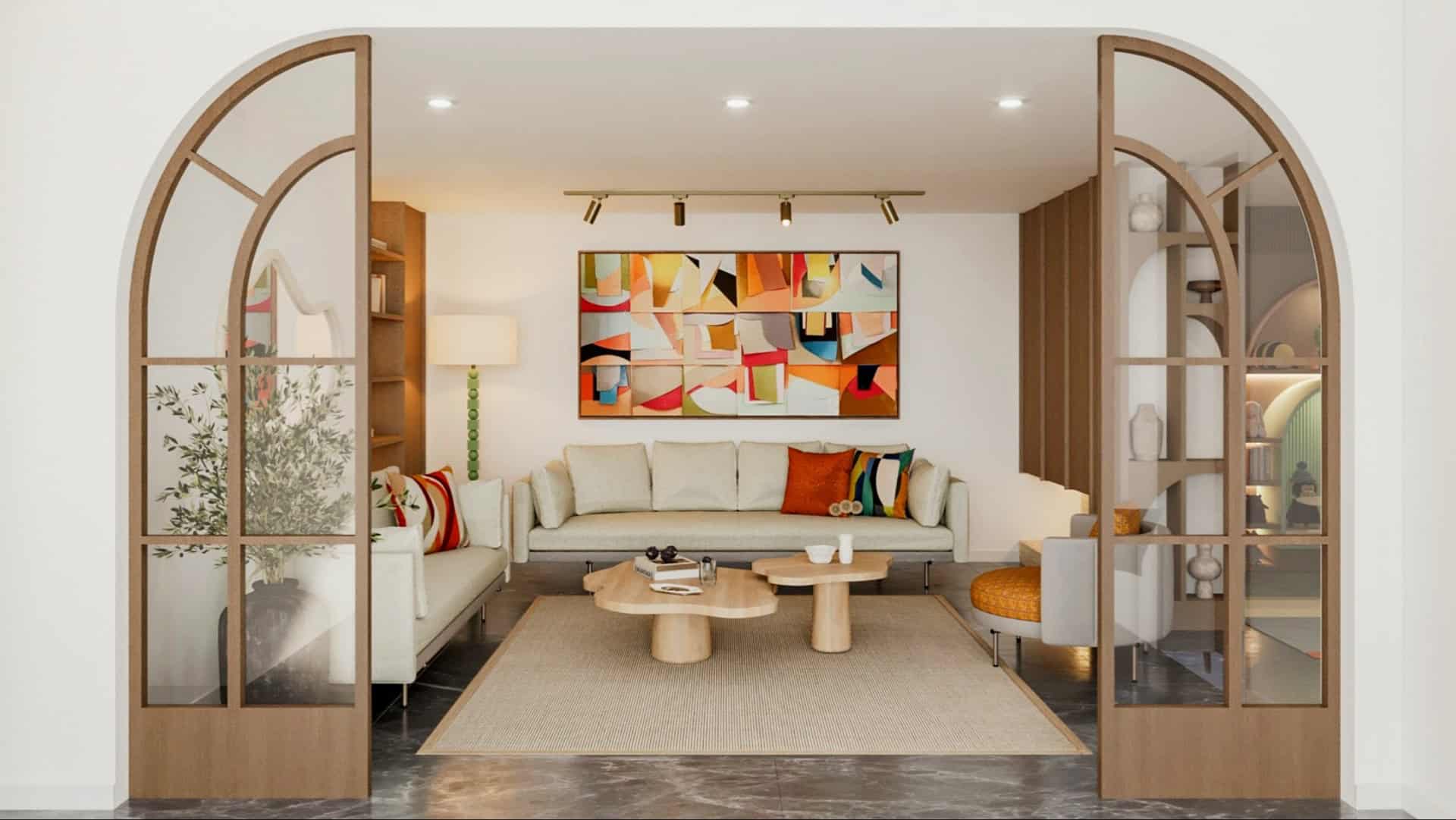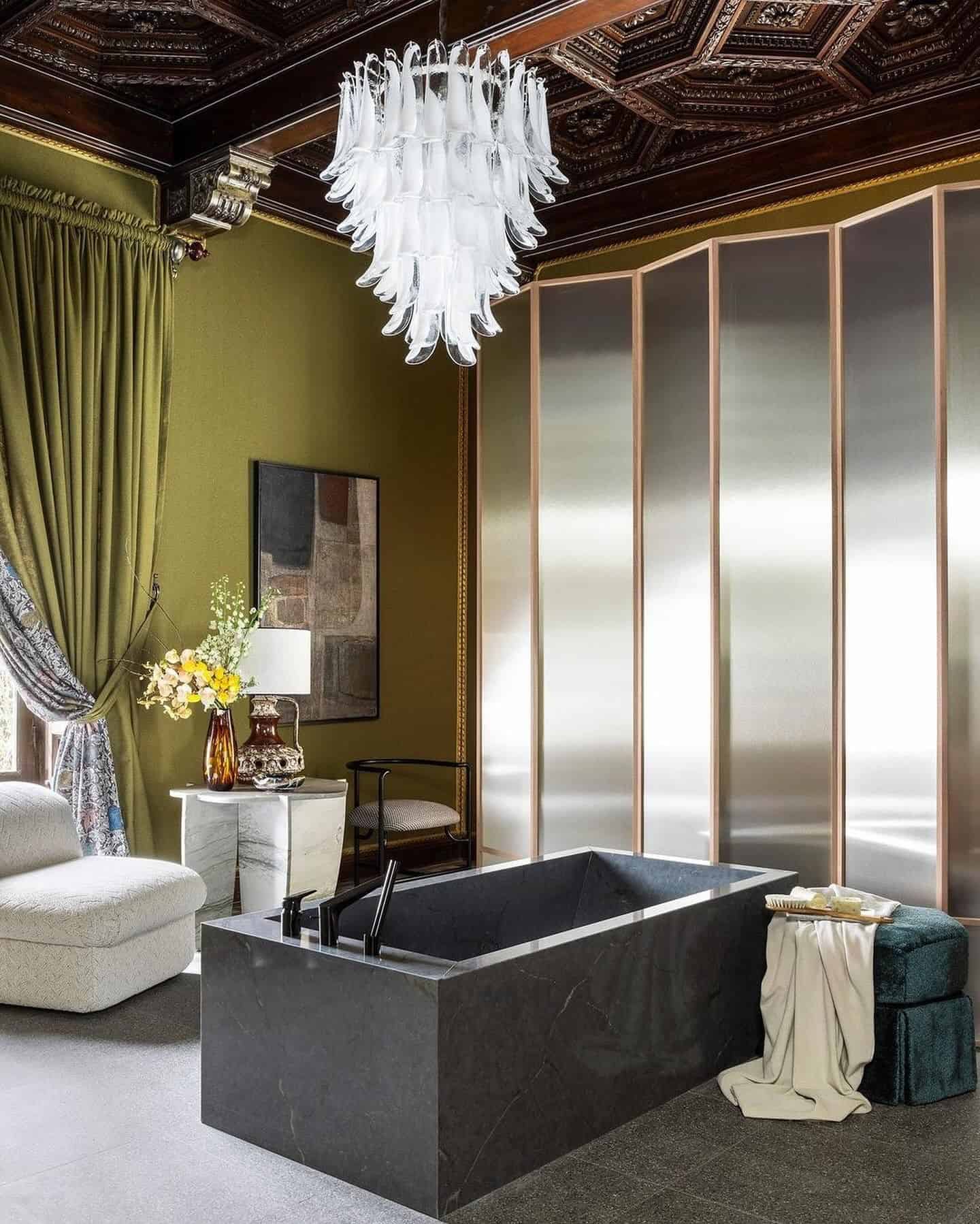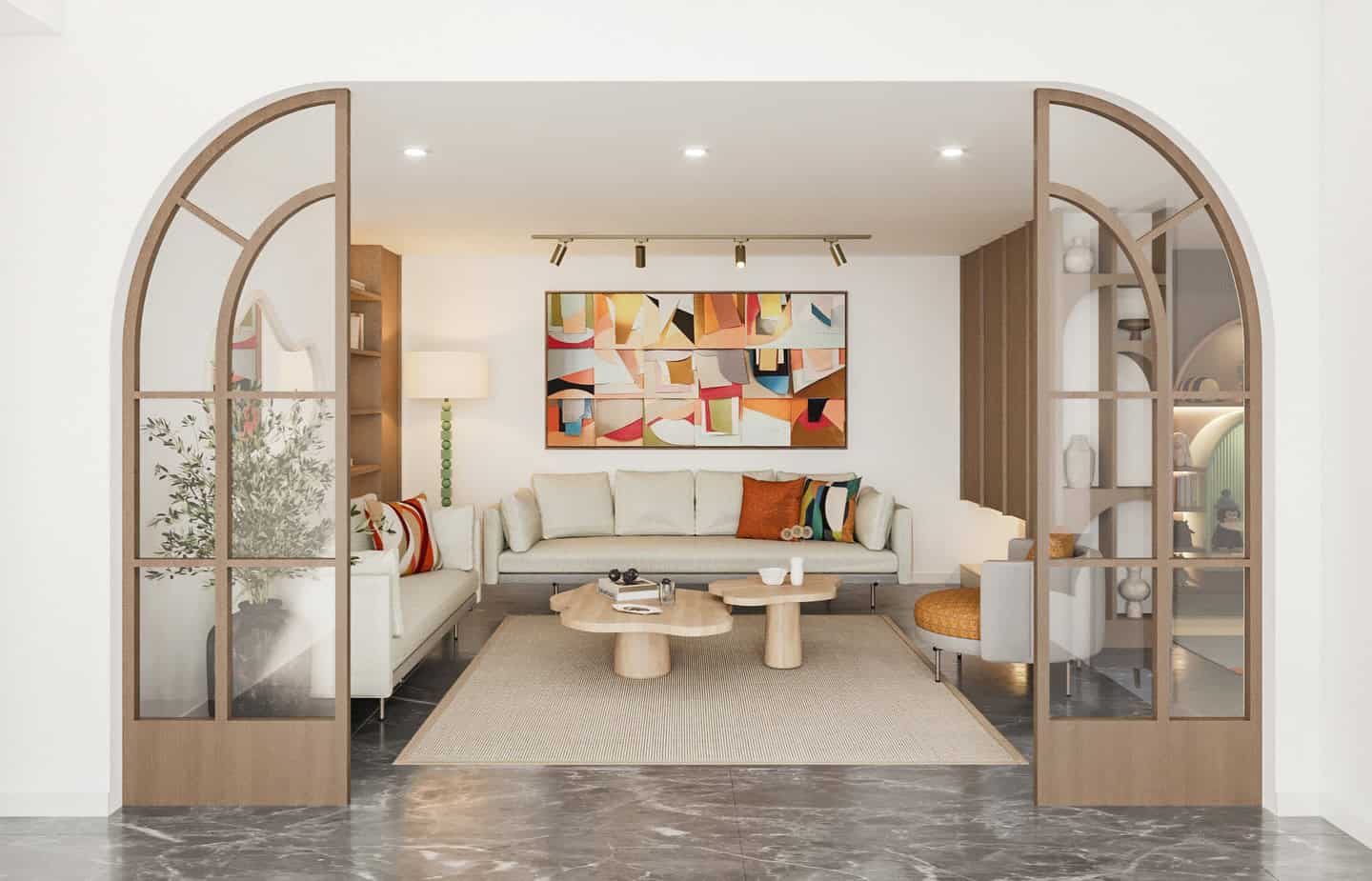In recent years, the trend of open-concept living has captivated homeowners, offering a sense of spaciousness and connectivity.
However, as the desire for privacy and distinct functionality grows, many are seeking ways to define rooms within these open spaces.
This blog will explore 10 chic methods to achieve just that, enhancing both the utility and aesthetic of your home.
Whether you’re looking to enhance your living area or create a cozy reading nook, these ideas will help you carve out intimate spaces in a stylish manner.
1. Stylish Room Dividers
Room dividers offer an elegant solution to separate spaces while maintaining an open feel. Opt for semi-transparent, chic designs that allow light to pass through while defining areas.
In a living room setting, these dividers can create a cozy reading nook or a secluded dining area.
Choosing materials like glass or metal can add a modern touch, while fabric or wood options provide warmth and texture.
Beyond functionality, these dividers can serve as artistic statements, enhancing decor.
Experiment with different styles and heights to find the perfect balance for your home’s aesthetic.
2. Indoor Plants as Natural Barriers
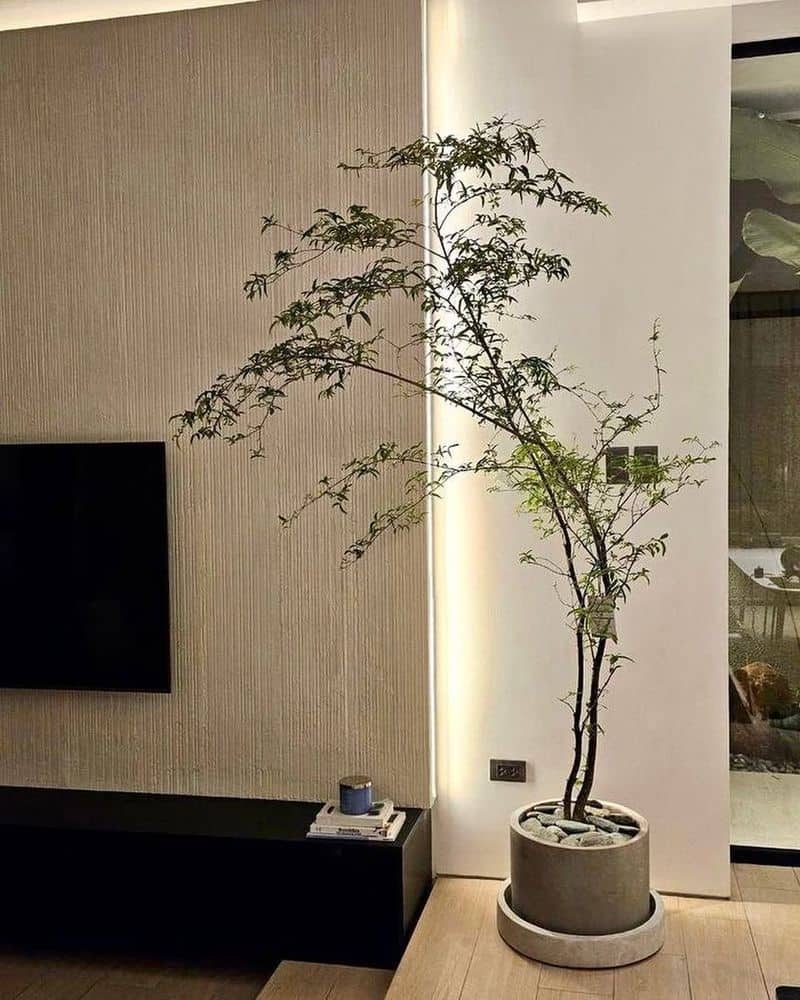
Indoor plants not only breathe life into a space but also serve as beautiful natural dividers. Use tall, leafy varieties to delineate areas, providing privacy without the permanence of walls.
Plants like fiddle leaf figs or tall palms work wonderfully in open-concept settings. Besides defining spaces, they improve air quality and bring tranquility.
Arrange them in clusters for a lush, verdant look that feels organic and inviting.
Consider the lighting needs of each plant to ensure they thrive in their designated spots and enjoy a greener, more harmonious home environment.
3. Bookshelves with Open Shelving
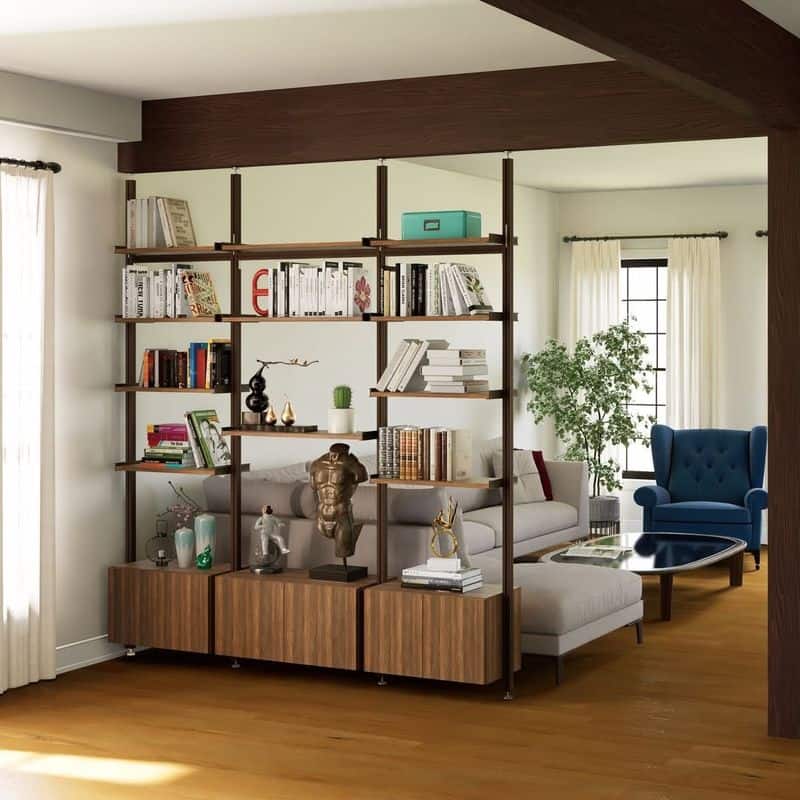
Bookshelves with open shelving are perfect for defining spaces while keeping an airy feel. They’re ideal for storing books, displaying art, or showcasing personal collections.
Positioning a bookshelf between the living and dining areas can create a subtle boundary without closing off the space.
The open design allows for visual connectivity and light flow, while still offering separation. Choose a style that complements your decor, whether sleek and modern or rustic and homey.
By using a mix of books and decorative accents, you can personalize the divider to reflect your tastes.
4. Cozy Rugs for Defined Areas
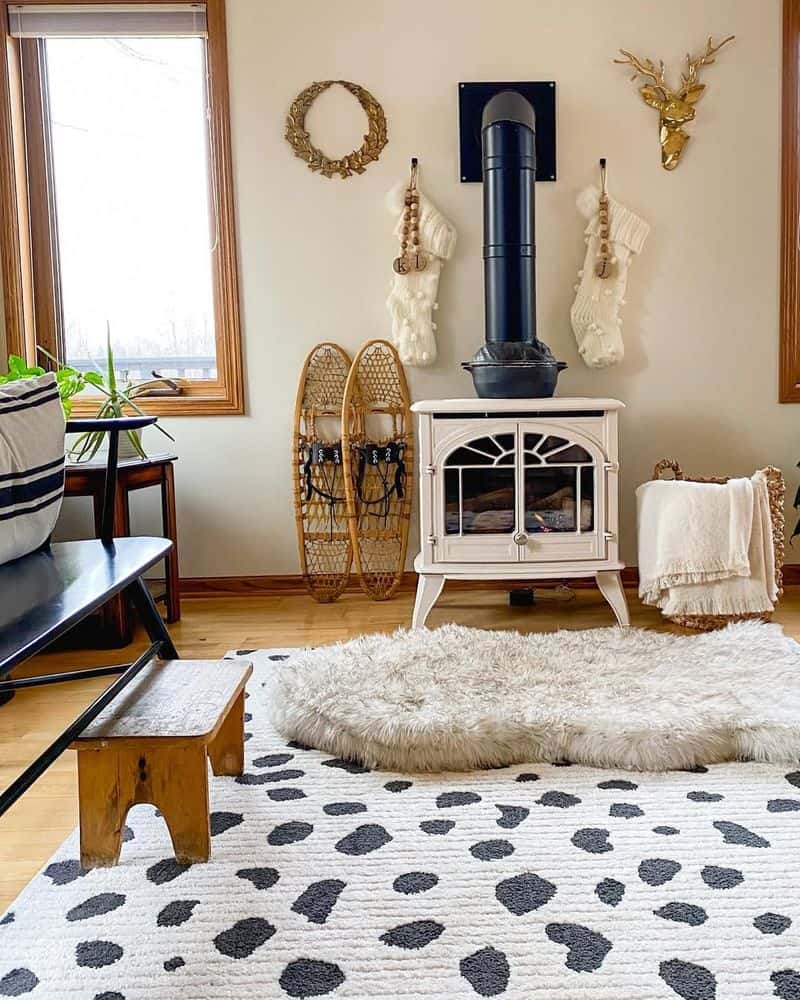
Rugs are a simple yet effective way to define different zones in an open-concept home. They provide visual cues that separate areas like the living room, dining space, or study.
Opt for rugs with unique patterns or textures to add character and warmth to each section. Layering rugs can also enhance depth and interest, particularly in larger rooms.
The key is to choose colors and styles that complement the overall decor, ensuring a cohesive yet distinct feel.
Rugs not only delineate spaces but also add comfort underfoot, making them both practical and stylish.
5. Sliding Glass Doors
Sliding glass doors provide a versatile option for separating spaces while retaining openness and light.
They’re perfect for creating temporary divisions that can easily be opened or closed as needed.
In an open-concept home, these doors can create a sense of privacy without sacrificing the airy feel.
Their sleek design complements modern aesthetics, and the glass panels allow light to flow freely between rooms.
Consider frosted or textured glass for added privacy and visual interest. Sliding doors are a practical choice for homeowners looking to balance openness with defined spaces.
6. Curtains for Flexible Separation
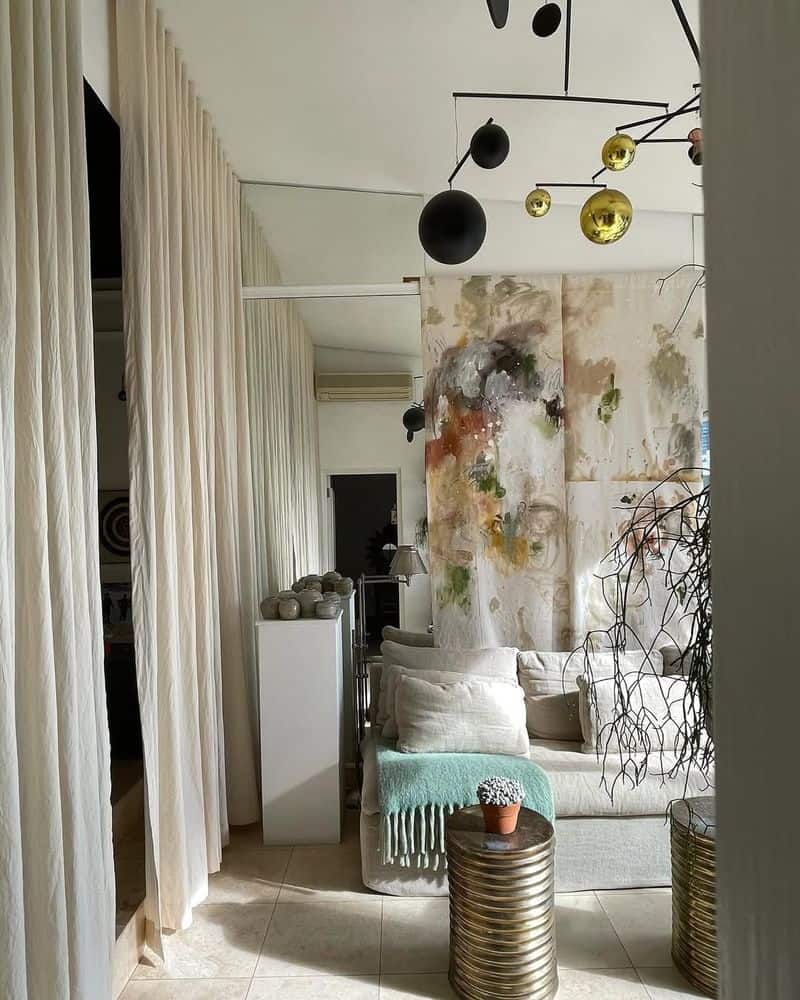
Curtains offer a flexible and stylish solution for dividing spaces in an open-concept home. They provide privacy when needed and can be drawn back to open up the space.
Opt for rich, textured fabrics that add elegance and complement your decor.
Curtains can be used to separate sleeping areas in a studio apartment or create a private office space within a larger room.
The ability to change them easily allows for seasonal updates or changes in style preferences.
This adaptability makes curtains a versatile option for those wanting both privacy and openness.
7. Accent Walls with Texture
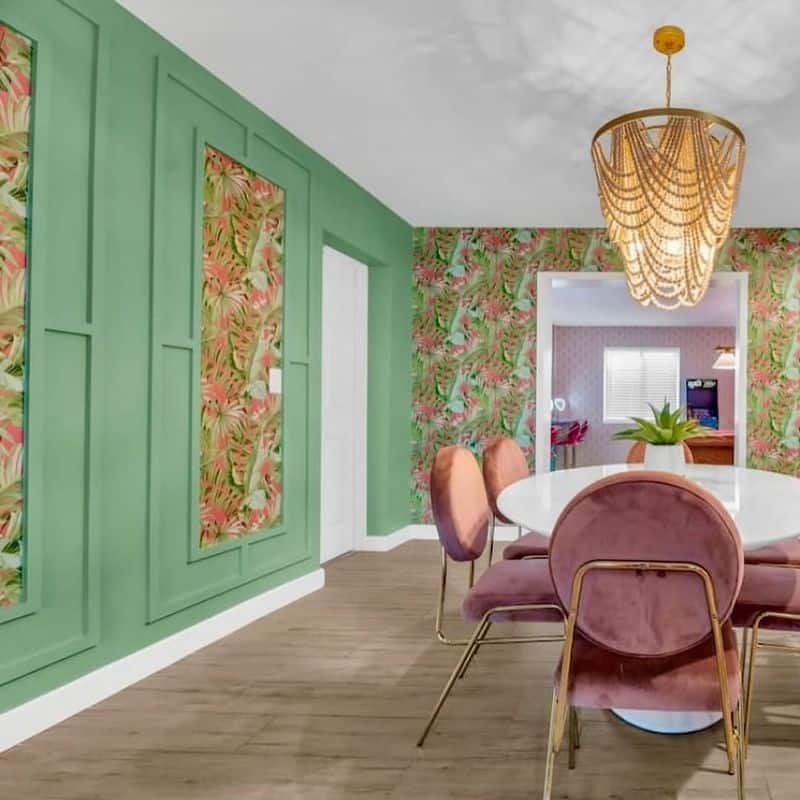
Accent walls with texture can define areas in an open-concept home, adding depth and personality. Use materials like brick, stone, or textured wallpaper to create a stunning visual divide.
An accent wall can anchor a living room or delineate a dining area, making each space feel unique.
Bold colors or patterns can make the division more pronounced, while subtle textures provide a sophisticated touch.
Consider lighting to highlight the texture, creating a cozy and inviting atmosphere. This method not only separates spaces but also enhances the overall design of your home.
8. Floating Furniture Arrangements
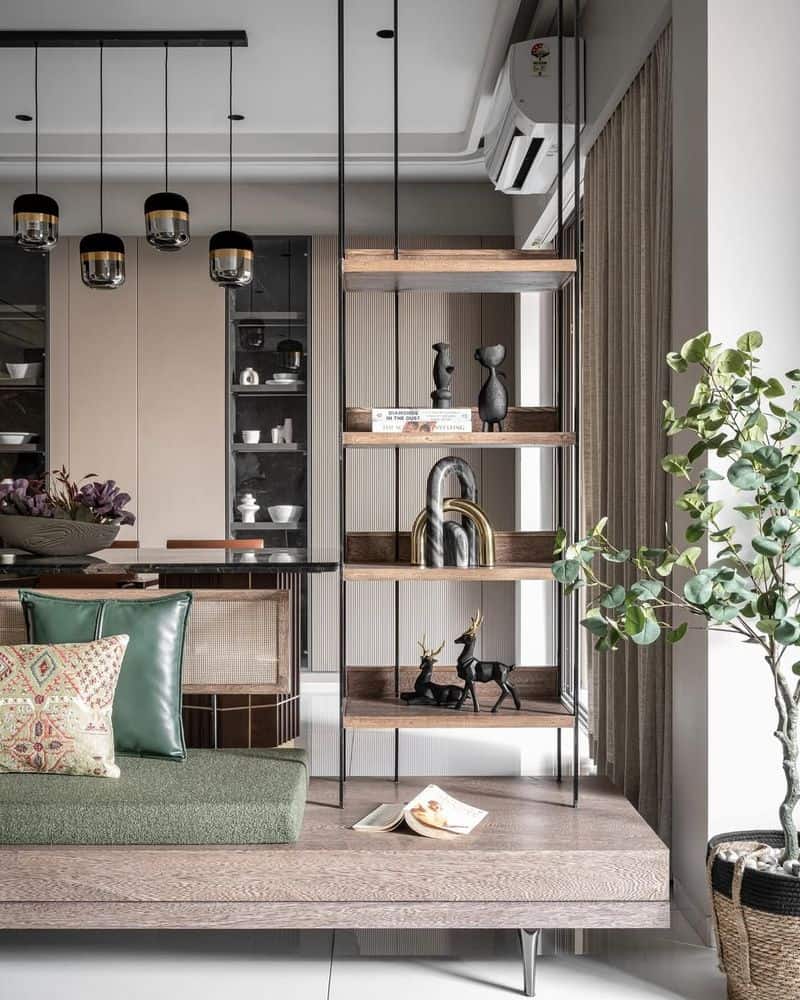
Floating furniture arrangements help define spaces without the need for walls or dividers.
By strategically placing sofas, chairs, or tables, you can create distinct zones within an open space.
This method encourages flow and continuity while offering functional separation. In a living room, consider positioning a sofa with its back to the dining area, creating a natural boundary.
Use area rugs or lighting to further emphasize each zone. The flexibility of floating furniture allows for easy reconfiguration, adapting to your needs and preferences.
This approach balances openness with defined living areas.
9. Creative Ceiling Designs
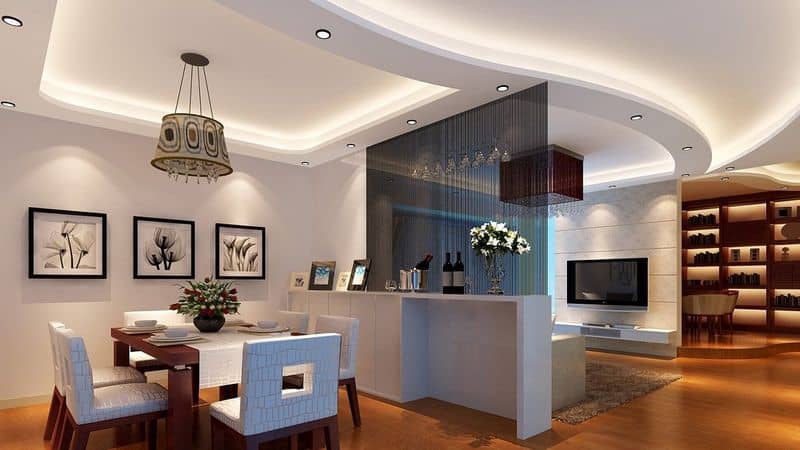
Creative ceiling designs are an innovative way to define spaces in an open-concept home.
Exposed beams, coffered ceilings, or unique lighting fixtures can create visual boundaries between different areas.
These elements draw the eye upward, adding architectural interest and depth. In a large space, varying ceiling heights or materials can distinguish living, dining, and kitchen areas.
Consider incorporating recessed lighting or pendant lights to enhance the effect.
This approach not only segments spaces but also contributes to a cohesive and stylish interior design, making your home feel both expansive and inviting.
10. Multi-Level Flooring
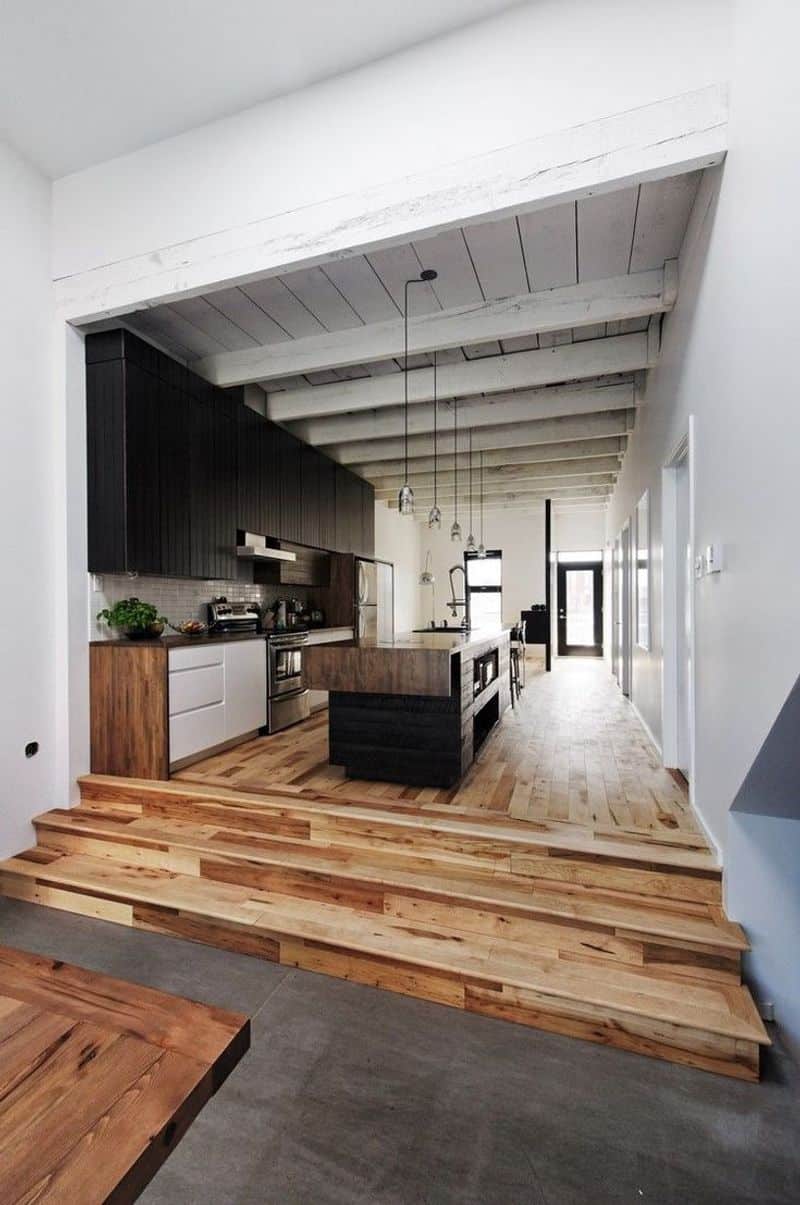
Multi-level flooring is an effective way to define spaces within an open-concept home.
Different levels or materials can subtly separate areas like the kitchen, dining room, or living space.
Using varied flooring such as hardwood, tile, or carpet can create distinct zones while maintaining visual harmony.
This method adds architectural interest and can help manage different functional needs.
Raised platforms or sunken areas can also enhance spatial definition, offering a unique design element.
Multi-level flooring provides a practical solution for dividing spaces without sacrificing the open feel that many homeowners desire.

