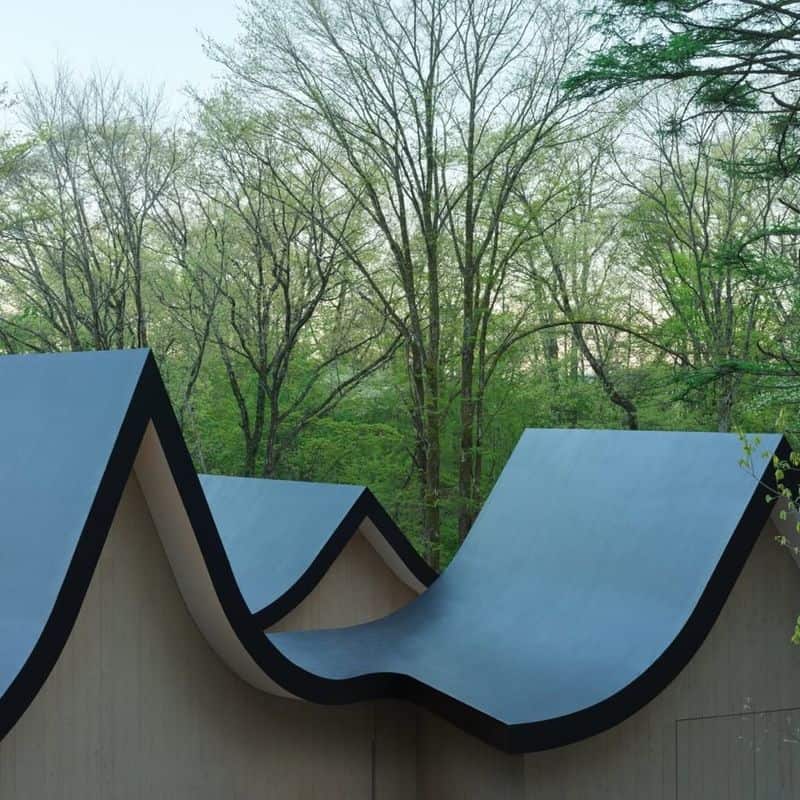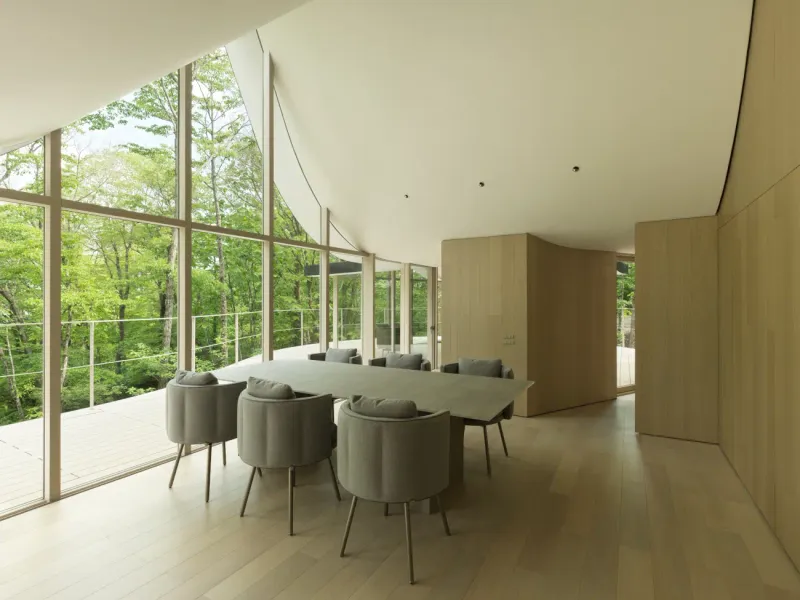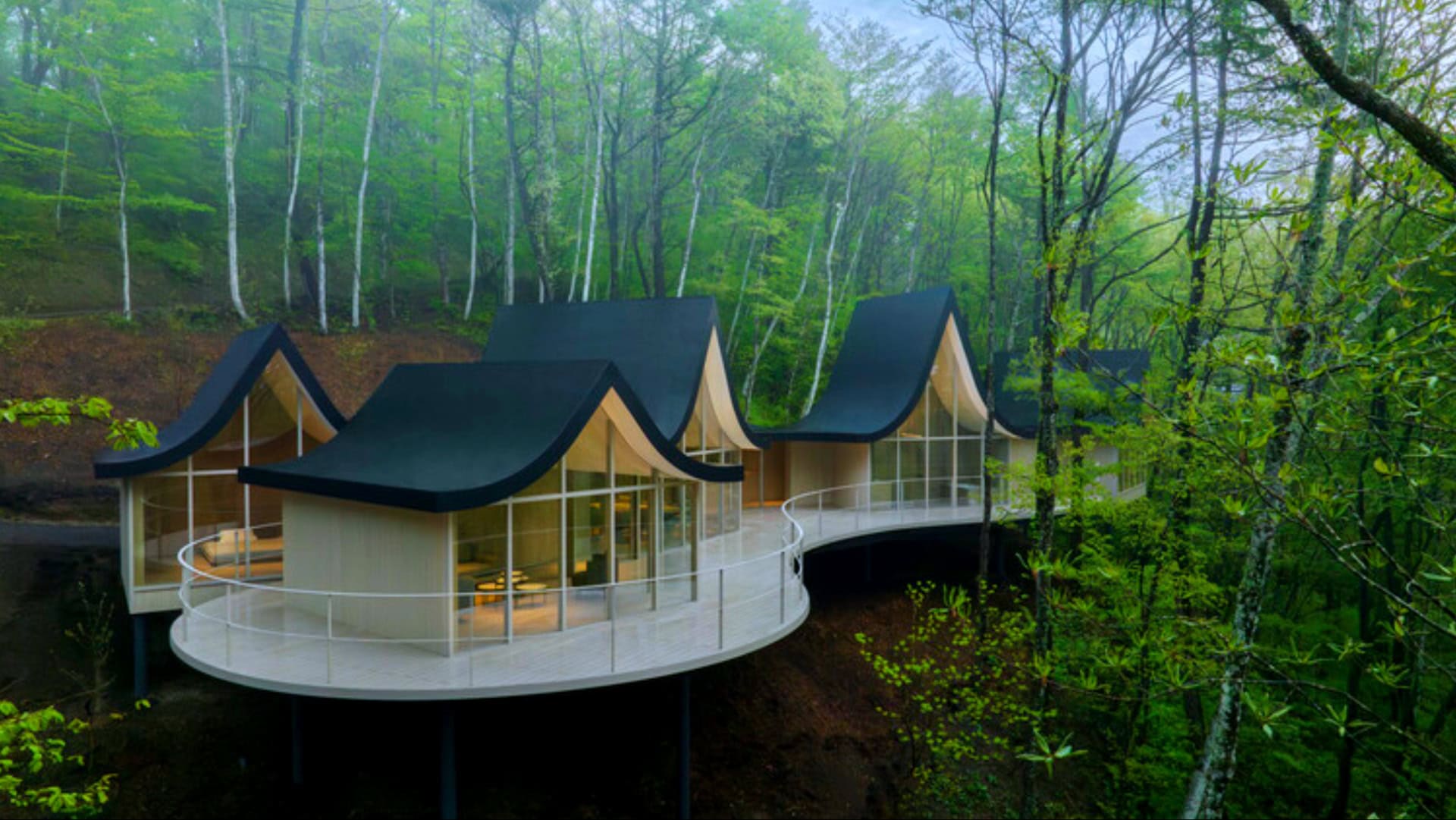Explore the unique architecture of Japan’s ‘Hand in Hand’ homes, a captivating blend of design and nature.
Situated on a terrace, these 6 cottages offer stunning mountain views and exemplify a harmonious connection between individual living spaces.
Designed by Nendo, these homes reflect a sense of unity while respecting individuality, making them a perfect retreat for families seeking privacy and togetherness amidst nature’s beauty.
1. Terrace Setting

Perched gracefully on a terrace, the Hand in Hand House offers a stunning blend of design and nature.
Six unique cottages, each facing different angles, provide panoramic views of the lush green landscape.
The terrace, supported by stilts, ensures that each cottage offers an uninterrupted view of the surrounding beauty.
This setting provides an ideal balance between privacy and connectivity, perfect for those who appreciate the serenity of nature without compromising on modern comforts.
2. Architectural Harmony

The sculptural roof of the Hand in Hand House is a masterpiece of architectural harmony.
Varying in height, it mirrors the contours of the surrounding hills, creating a visual connection with nature.
The black roof stands out against the light wood facades, adding a striking contrast.
This design not only enhances aesthetic appeal but also symbolizes the interconnectedness of the cottages, fostering a sense of community while respecting individual spaces.
3. Individual Cottage Functions

Each cottage in the Hand in Hand House serves a unique function, contributing to the overall harmony of the living space.
The kitchen, dining area, and bedrooms are thoughtfully distributed among the cottages, ensuring a functional and seamless living experience.
This approach allows family members to enjoy their private spaces while still being part of a cohesive home environment.
The design encourages individuality without sacrificing the sense of unity.
4. Sense of Unity

The Hand in Hand House embodies a unique sense of unity through its interconnected roof design.
Despite the distinct functions and orientations of each cottage, the roof’s gentle embrace symbolizes togetherness.
This design philosophy respects individual privacy while promoting a shared living experience.
The hand-holding nature of the rooftops provides a metaphorical and physical connection between the cottages, creating a harmonious living environment for families to thrive.
5. Swooping Ceiling Designs

The swooping ceiling designs inside the Hand in Hand House add a touch of elegance and whimsy.
These distinctive shapes follow the roof’s curves, creating a dynamic interplay of forms and shadows.
The white ceilings contrast beautifully with the wooden interiors, making each room feel airy and spacious.
This innovative design feature not only enhances the visual appeal but also provides a sense of continuity and flow throughout the living spaces.
6. Interior and Exterior Contrast

The contrasting colors between the black roofs and pale wood facades of the Hand in Hand House create an eye-catching visual appeal.
This design choice highlights the architectural features, drawing attention to the interconnectedness of the cottages.
The exterior’s bold contrast extends to the interior, where neutral tones and minimalist design further emphasize the balance between modern aesthetics and natural beauty.
This contrast underscores the home’s unique charm.
7. Privacy and Connection

The Hand in Hand House masterfully balances privacy and connection.
Each cottage maintains a respectful distance, allowing family members their own space while still fostering a sense of community.
This design respects individual time and needs, creating a harmonious living environment that supports both solitude and togetherness.
The thoughtful layout encourages family members to connect while enjoying the tranquility of their own private retreats.
8. Sustainable Living

Sustainability is at the heart of the Hand in Hand House’s design. The use of natural materials and energy-efficient features reflects a commitment to eco-friendly living.
The cottages are designed to blend seamlessly with the natural environment, reducing their ecological footprint.
This approach not only preserves the beauty of the landscape but also promotes a sustainable lifestyle, allowing residents to enjoy modern comforts while being mindful of their environmental impact.
9. Wooden Interior Aesthetic

Step inside the Hand in Hand House, and you’re greeted by a warm, wooden interior that exudes comfort and simplicity.
The use of wood panelling on floors and walls creates a cozy, inviting atmosphere.
Complemented by simple furniture in grey hues and pale wood, the interior design emphasizes minimalism and tranquility.
This aesthetic choice enhances the connection with nature, making it a perfect retreat from the hustle and bustle of everyday life.
10. Bathroom with a View

Imagine soaking in a rectangular bathtub with floor-to-ceiling windows offering breathtaking views of the Japanese landscape.
This is the luxury offered by the bathroom cottage in the Hand in Hand House.
The design blends relaxation with a stunning visual experience, making bath time a peaceful retreat.
The large windows invite nature in, allowing residents to unwind while enjoying the beauty of their surroundings, blending modern amenities with nature’s tranquility.

