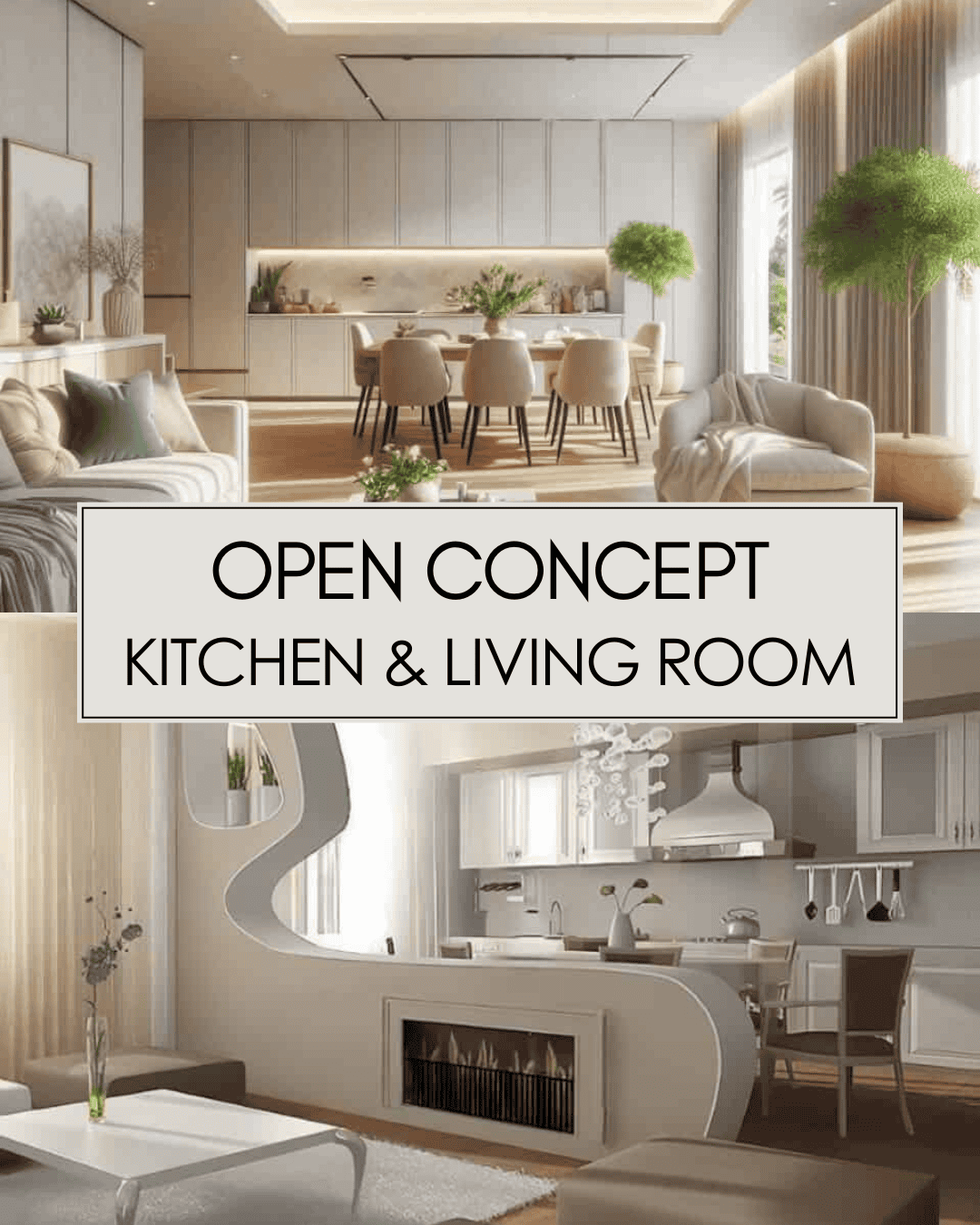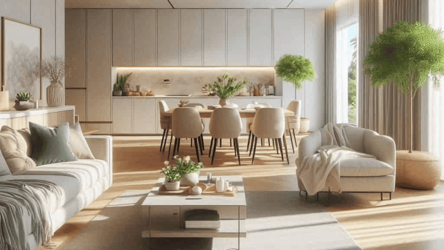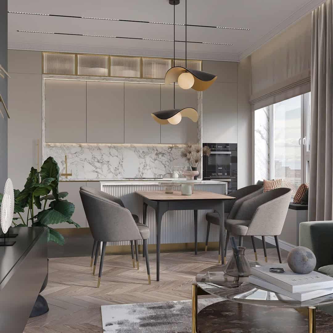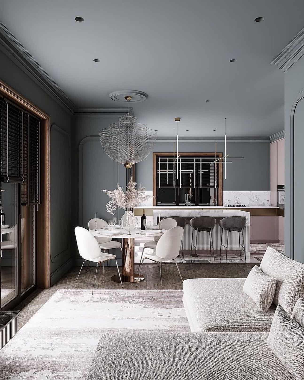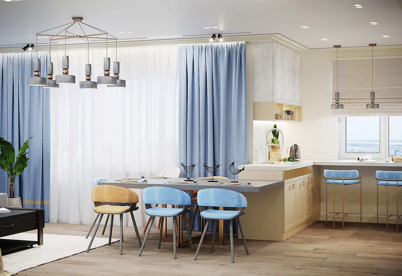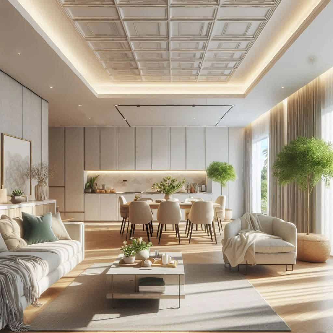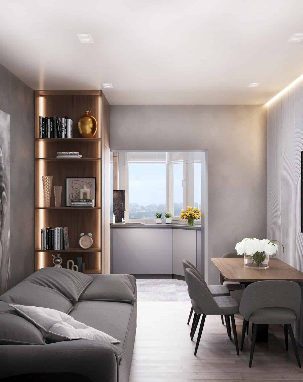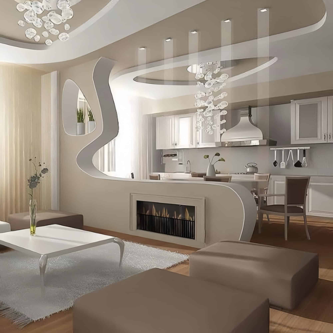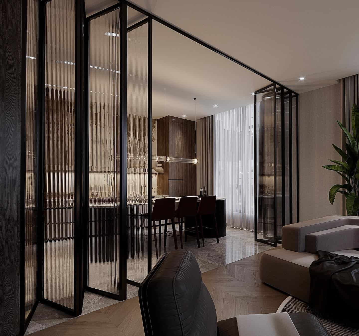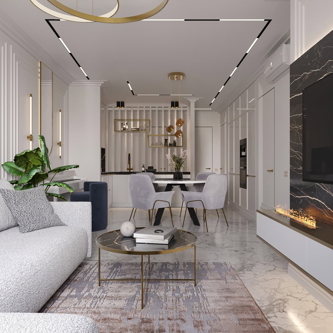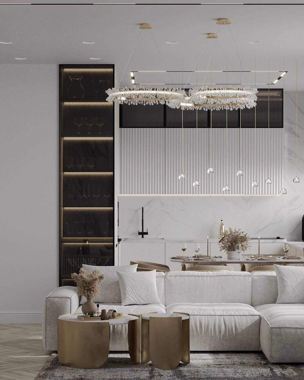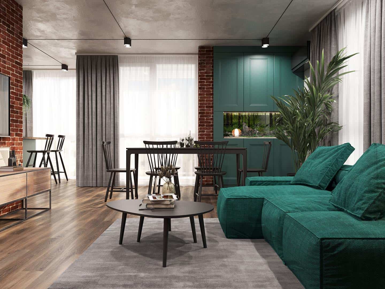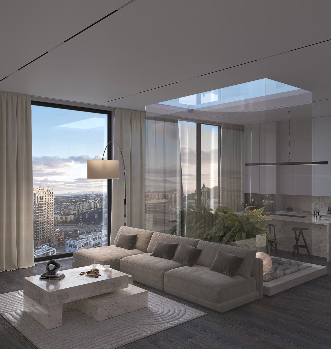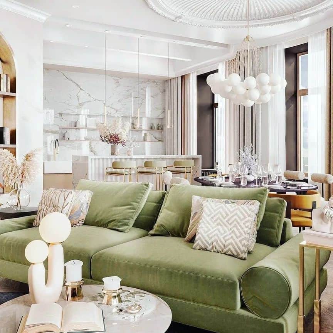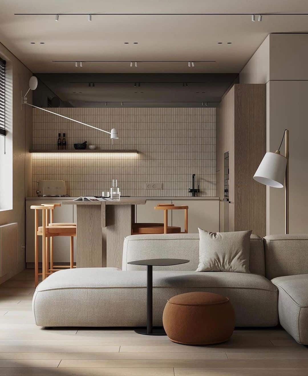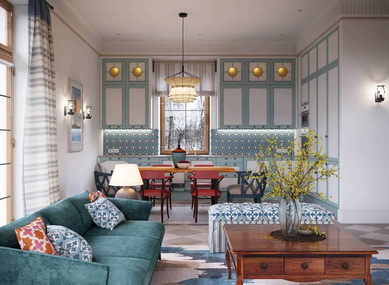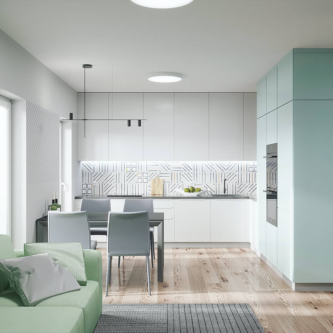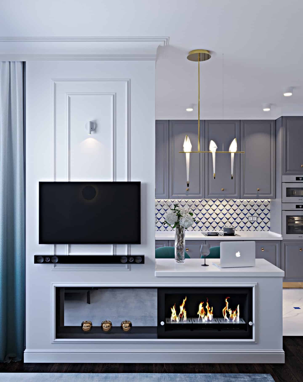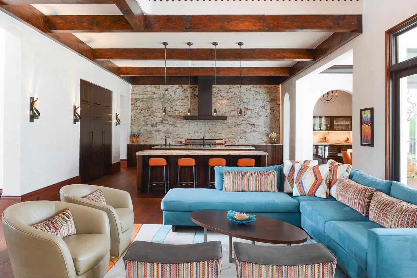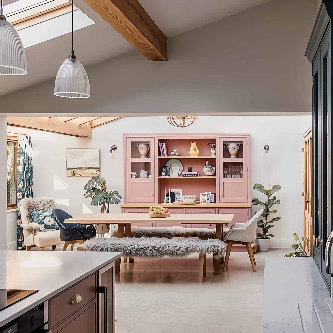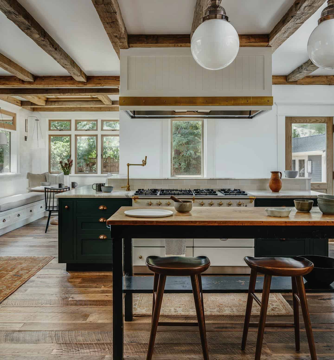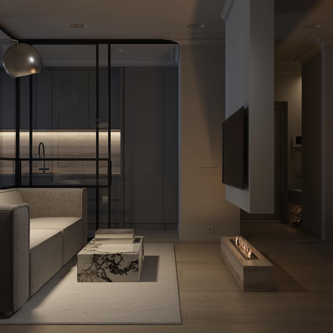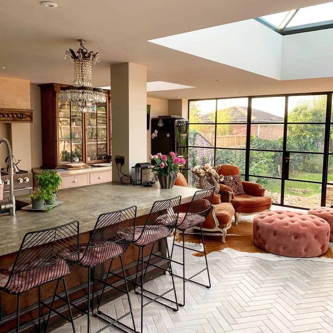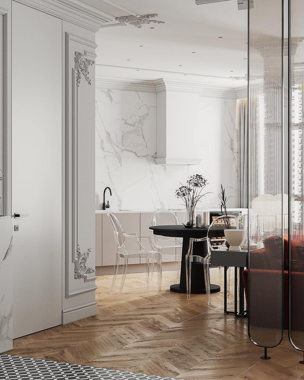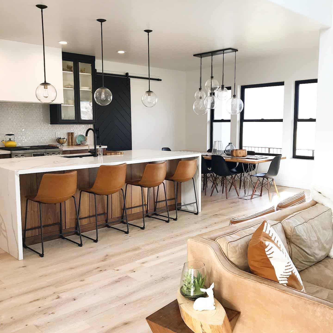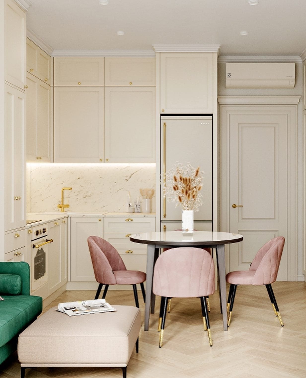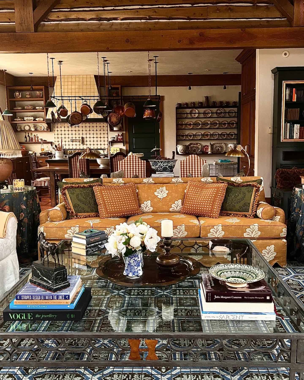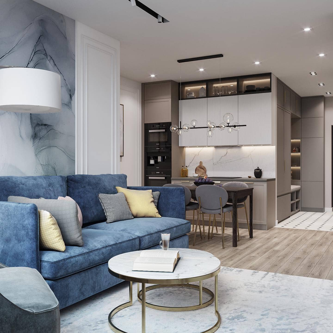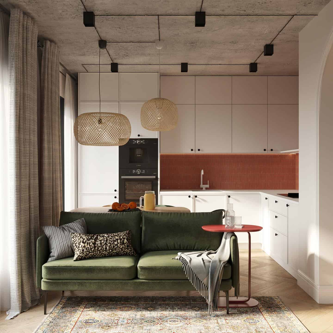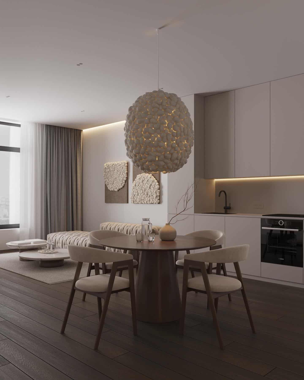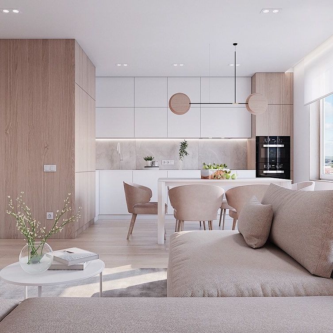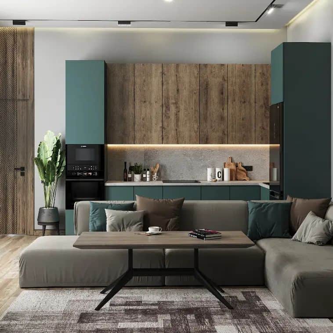Modern home buyers have been steadily growing interested in open floor plans, and the usual cause seems to be the fact that it’s much less stuffy than the traditional concept.
Turns out the majority of people would rather have one large room which contains the kitchen, living room, dining and some even the bedroom than a bunch of small, closed-off rooms.
Last To the Party
Did you know that the kitchen was the very last room to be included in the open-concept design?
Cooking can result in a bit of a mess, not to mention there are scents and steam that most would rather avoid spreading all over their house.
However, with kitchen hoods and dishwashers becoming available to the masses, this was no longer such a big problem.
1. Cohesive Design
When having one space for what used to be three separate rooms there’s the need to furnish and decorate everything in a cohesive way.
When your rooms are separate, you’re free to have an industrial living room, while making your kitchen cottagecore.
Now, there’s a real need to keep it cohesive, if you’re aiming for a harmonious space.
2. Have a Color Scheme
Mix and match up to four colors to get the best results.
A variety of colors will help you avoid monotony, and when carefully organized, they make for a stylish and harmonious space.
3. Breathing Room
Make sure to leave some space between the distinctive parts of your open-concept kitchen and living room.
There’s a lot going on there, and unless you’re aiming for creative clutter, you want to leave some space between the lounging area, as well as the dining and the kitchen.
4. Let In a Plenty of Sunlight
Especially if your all-in-one open-concept room isn’t too large, you want to take full advantage of natural light.
Making the room brighter will help make it look breezy and open, even though it may be overcrowded with furniture.
5. Include Creative Borders
You may not have a complete wall, but you may still use a half-wall, bar, or fireplace to separate your cooking and dining space from the lounge.
6. Add-On Folding Door
A great way to give yourself some privacy while cooking is to install a folding door in between your cooking and seating area.
This also keeps most of the kitchen scent in the kitchen if you choose not to get a hood.
7. White Walls
Another way to add breeziness and harmony to an open-concept kitchen and living room is to keep your walls as bright as possible – preferably white.
White is by far the most unimposing color for the walls, and it makes any room appear more spacious.
8. Matching Materials
To achieve optimal cohesion in your kitchen or living room, opt for repeating materials.
Gold metal streaks, marble, and matching colors are the quickest way to do this.
9. One Style
Aim for creating the same style in all parts of your open concept space.
Use matching themes, colors, and materials to achieve this.
10. Separate, But Not Really
The impressively designed indoor garden that you may see in the above picture does serve as somewhat of a border between the cooking space and the lounge, though it still allows for openness.
It’s glass and completely see-through, yet it does tie the whole room together.
11. Bright Space With a Single Splash of Color
To create an illusion of spaciousness, keep your open concept space mainly white, and then add some personality by introducing a colorful accent.
12. Keep Proportionality in Mind
The larger your room, the larger should your furniture be. If your open concept room isn’t so spacious itself, then you ought to furnish it to match.
Remember that harmony of the space is among the most important parts of interior design, and this goes twofold for open-concept homes.
13. Implement Your Patterns Carefully
Your open-concept kitchen and living room definitely don’t have to be a block of white and beige space.
By all means, you can make it as colorful as you please. Just be sure to match your patterns and textures carefully in order to keep it all cohesive and pleasant to the eye.
14. A Single Design Style
If it’s minimalist, let it all be minimalist. If it’s rustic, make it so in the whole room.
This isn’t a rule, of course, but it’s a quick and easy way to design a harmonious open-concept space.
15. Multipurpose Elements
In the above picture, you can see a very clever combination of a fireplace and bar serving as the epitome of creative design and functionality.
This kind of clever combo is especially welcome in smaller open-concept spaces.
16. Wooden Beams for Character
Dark wood streaks add a specific kind of charm to living spaces, and among them, wooden beams have an especially rustic, characteristic effect.
Combine ceiling beams with wooden furniture streaks to make the most of this concept.
17. Soften It Up
Add a touch of softness to your open concept space with a pastel statement piece.
It can be a cabinet, an armchair, or decor.
18. Create a Rustic Space
Rustic design style works especially well with open-concept spaces because both are somewhat plain and old-fashioned.
Rustic interior design style reminds us of days gone by, and so does the open concept. Remember that in olden times homes typically consisted of only one room.
19. Descending Wall
Leave it to us to bend any and all rules we come by. It is an open concept, but how about a little wall? It won’t even touch the floor, I promise!
This is yet another clever way to create a visual border in an open space kitchen and living room, while not actually separating it.
20. Vintage Set-Up
Implement classic vintage elements into your open-concept space.
From warm and coral hues down to the crystal chandelier and the country cabinet.
21. Invisible Furniture?
Create a clever illusion of free space by getting see-through chairs for your dining section.
It’s a creative and fun way to avoid clutter in an open-concept space.
22. An Organic Modern Touch
Use materials like wood, stone, and leather to create an organic modern living room and kitchen for yourself.
It’s relaxing and unimposing, and works wonderfully with an open-concept space.
23. The Most Beautiful Mismatch
A green sofa can get away with anything, can’t it?
Add fun contrast to your open concept space by switching it up with colors. Given how trendy a green couch has been in the past few years, you may pretty much drop it anywhere and it works.
24. Do You Want Clutter?
If creative clutter is indeed what you’re after, then an open-concept kitchen & living room is the perfect space to realize it.
Go all out with maximalism to create a warm and snug creative hub for yourself.
25. Have a Theme
If you have trouble deciding on a particular interior design style, how about choosing a theme?
This particular kitchen/living room is inspired by the sea, the original poster says.
The inspiration is reflected in the blue and gray hues, the rug that reminds of sea foam, while the cooking space is all in beige hues, much like beach sand.
26. Moden Boho
Create a peaceful, but modern open-concept room for yourself by combining modern furniture with natural colors.
Wicker chandeliers and the oriental carpet tie it all together into a cohesive boho space.
27. Perfectly Matched Decor
Achieve the custom-designed effect in your open-concept kitchen & living room by matching your decor to a tee.
28. Monochrome Appeal
The internet had found a new fun nickname for the beige monochrome look – “sad beige mom”.
However, the beige trend endures, it’s still as clean and relaxing to the eye as ever. In an open-concept space, it looks even more peaceful and breezy.
29. Dim Hues for a Modern Edge
Hovering somewhere between vaguely industrial and japandi, the above kitchen/lounge sports a dim but catchy color palette.
Turquoise is an incredible color and looks especially lovely in the kitchen.
At the same time, darker hues make an open concept space appear huddled closer together – they do the very opposite of the bright colors.
In Conclusion
It’s been a while since homeowners aimed to hide their kitchens away from the guests.
Kitchens were, in fact, usually built in the rear part of the house in order to make taking out the trash easier, as well as to keep the smells away from the lounge and bedrooms.
Air-condition made it so that we’re much more accepting of the open space kitchen, and even merging it with the lounge.
With this new tendency, we’re also more focused on designing and decorating beautiful kitchens, rather than solely functional ones.
