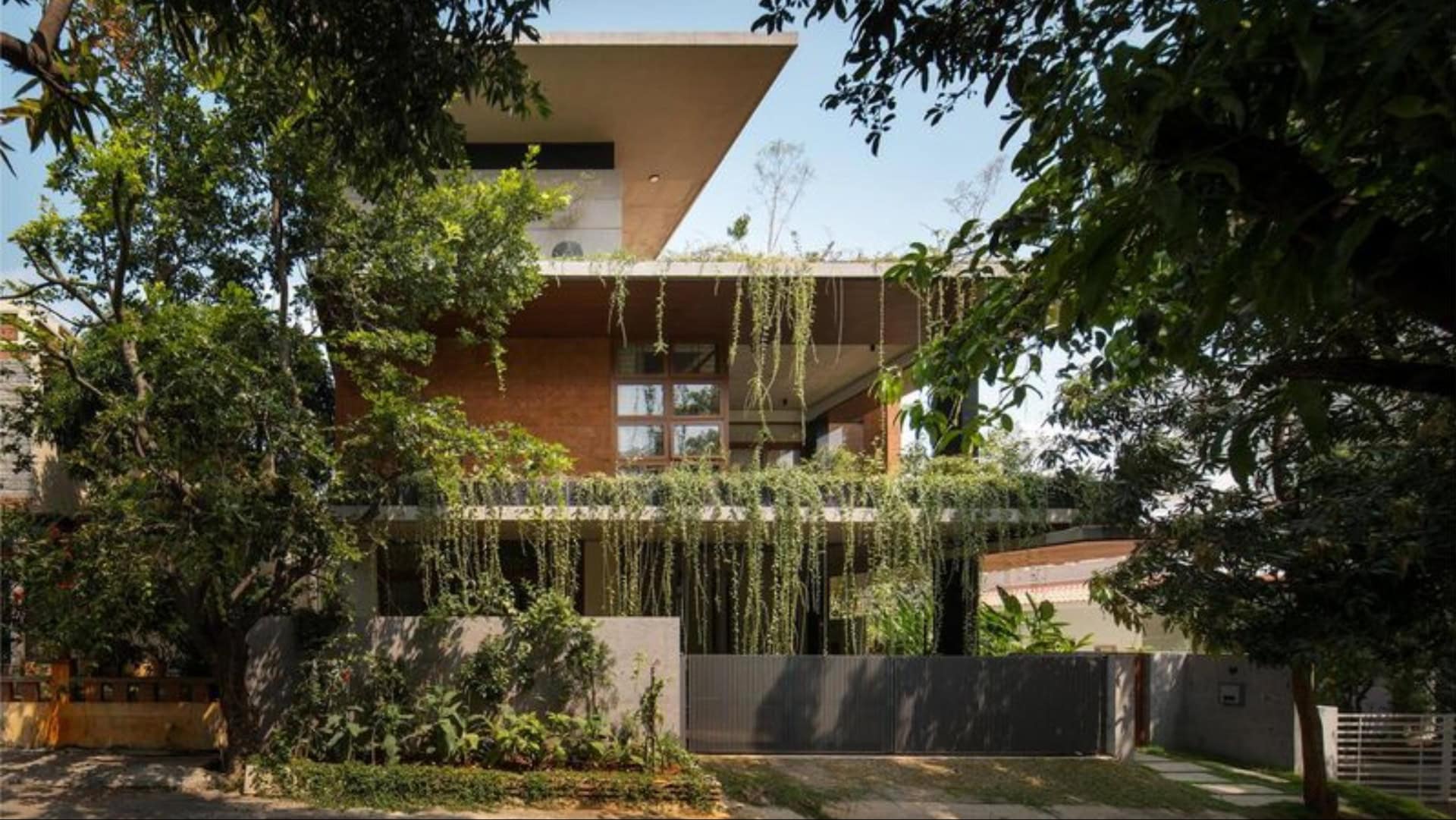Orientation plays a crucial role in home design, influencing everything from natural light to energy efficiency.
It determines how a space feels, functions, and performs over time.
A well-thought orientation considers sun paths, wind directions, and aligns spaces with nature, making architecture sustainable and comfortable.
1. Designing with Direction in Mind
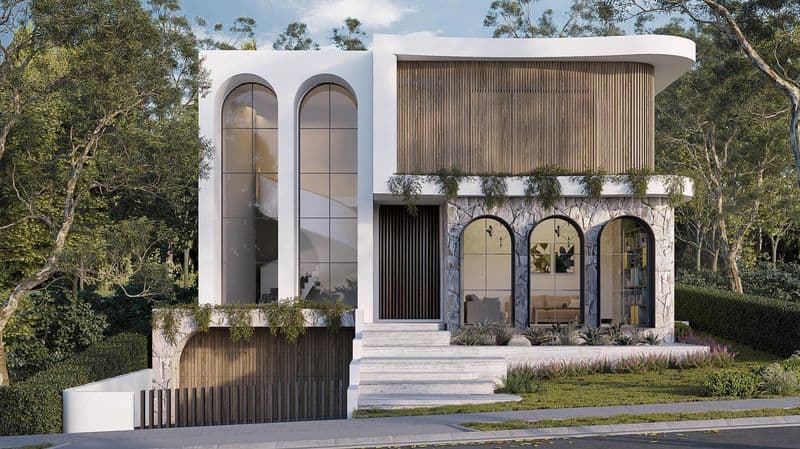
Before walls rise, direction sets the stage. Visualize an architect aligning blueprints with nature, considering sun and wind paths.
Early orientation decisions shape long-term success, impacting comfort and sustainability.
It’s more than technical; it’s foundational. Each choice in orientation builds the groundwork for exceptional design.
2. Optimizing Cross Ventilation
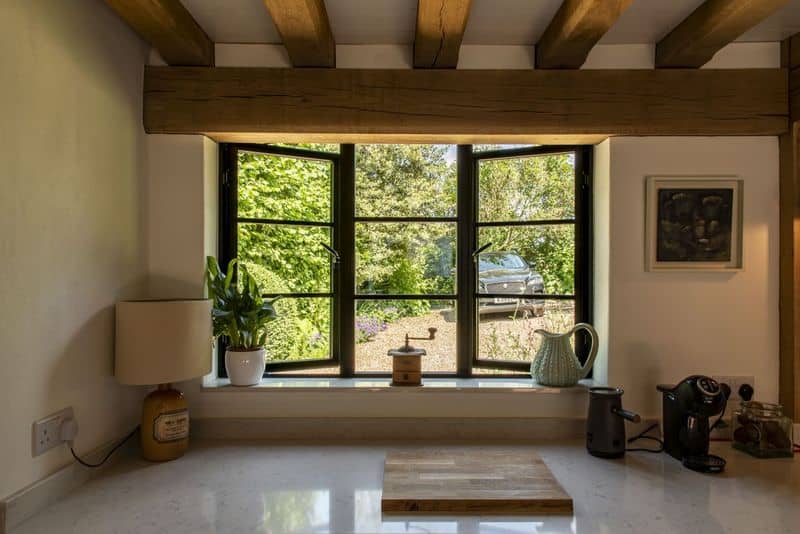
Imagine a home where breezes dance through open windows, naturally cooling the space. Aligning openings with prevailing winds enhances cross ventilation.
This design reduces dependency on fans or AC, allowing interiors to breathe freely.
It’s a dance between architecture and nature, crafting a refreshing indoor climate.
3. Adapting to Regional Variations
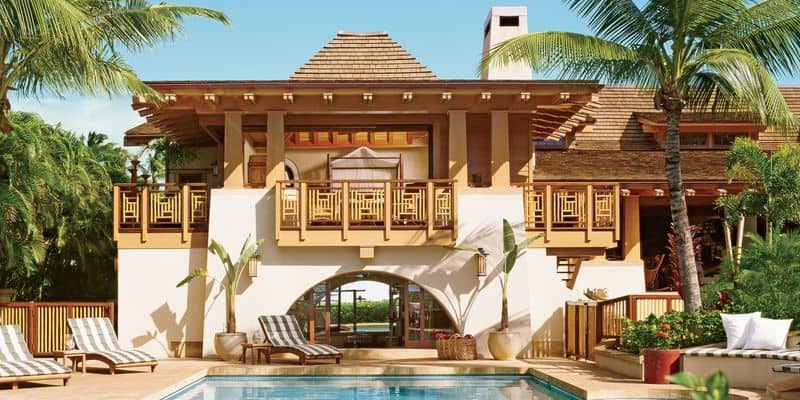
Every region demands unique design considerations. Tropical, arctic, or temperate zones require distinct approaches.
Imagine a house adapted to its surroundings, from snow-resistant roofs to rainwater harvesting.
Orientation isn’t one-size-fits-all; it’s a tailored response to local climate, ensuring comfort and sustainability.
4. Controlling Heat
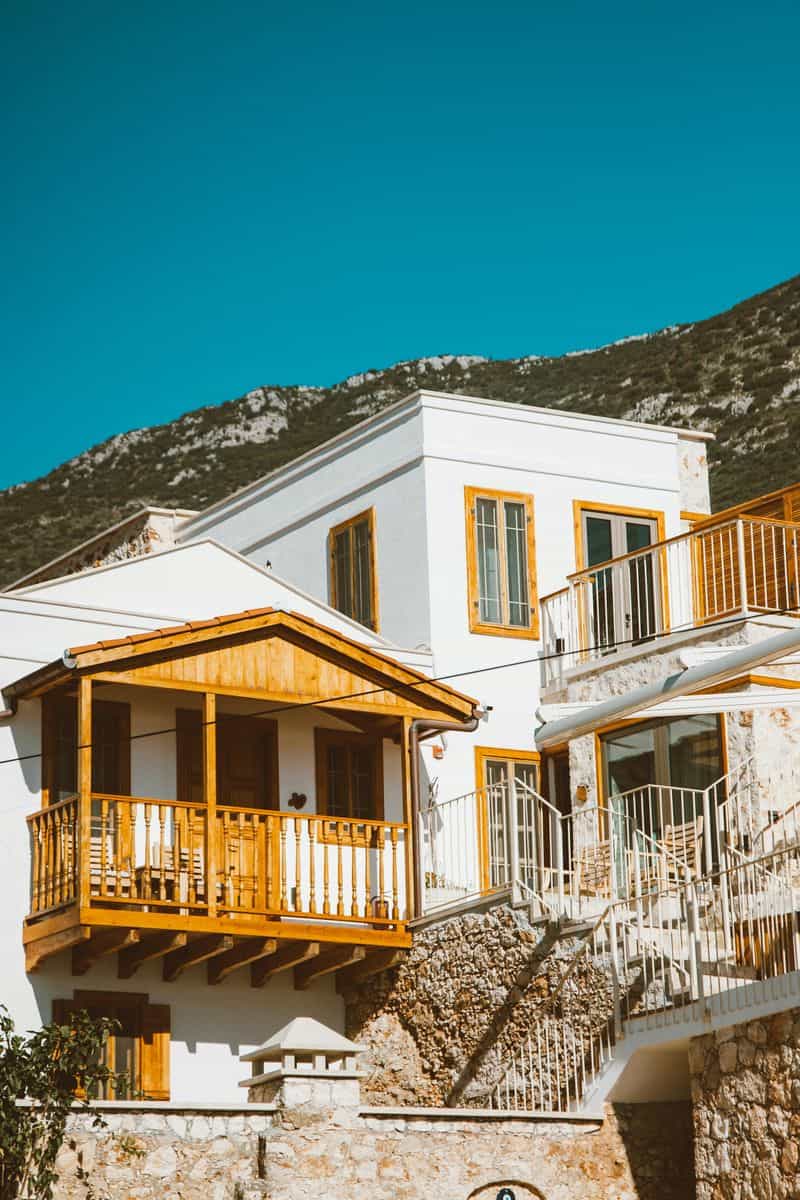
South-facing walls can trap heat, making interiors unbearably warm. Smart orientation uses shading and materials to mitigate this.
Picture a home where cool breezes flow, thanks to thoughtful design.
By managing solar gain, you reduce cooling needs, making living areas more comfortable, even in the hottest months.
5. Enhancing Energy Efficiency
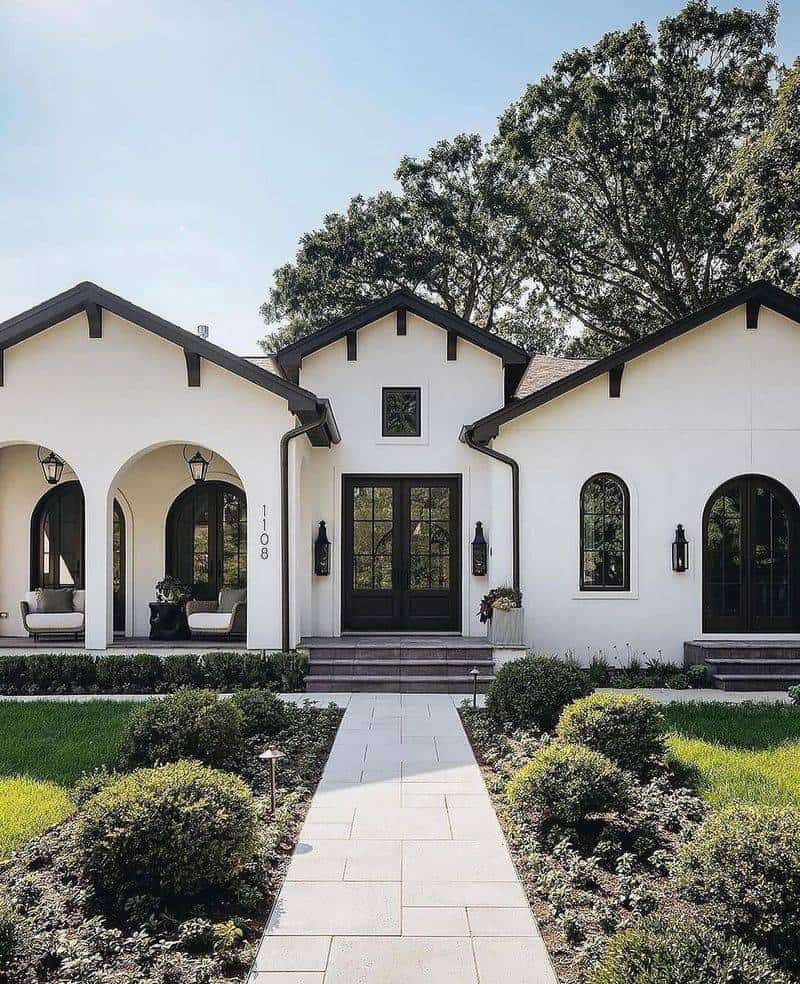
Energy efficiency starts with orientation. A well-positioned home capitalizes on sunlight, reducing artificial heating and cooling.
Imagine a house that warms naturally in winter, cools in summer. Strategic design choices offer savings, making the home both eco-friendly and wallet-friendly.
Sustainable architecture begins with thoughtful alignment.
6. Laying the Groundwork for Sustainability

Sustainability begins with orientation. Picture a home nestled in nature, designed with eco-friendly materials and solar alignment.
It’s a commitment to the environment, reducing energy consumption and embracing renewable resources.
Each orientation choice contributes to a sustainable future, making the home a beacon of environmental responsibility.
7. Building a Foundation of Comfort
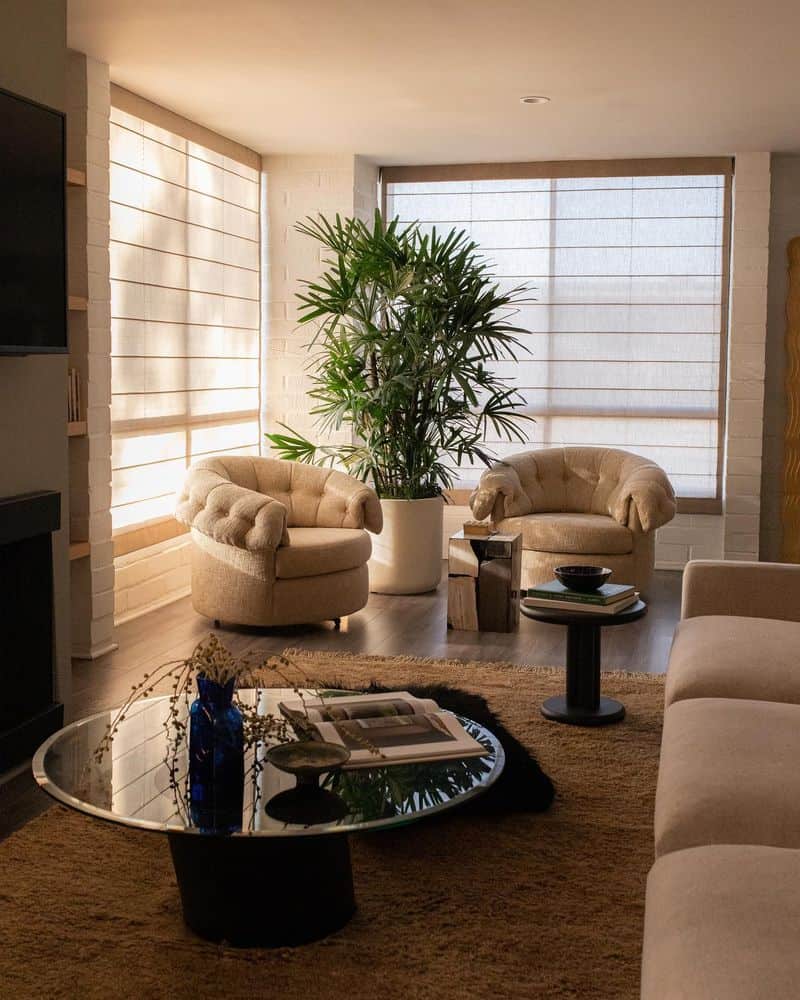
Comfort begins with careful planning. Orientation dictates how spaces feel and perform daily. Imagine dining areas basked in natural light, fostering family gatherings.
Proper alignment enhances comfort, creating rooms that function beautifully.
It’s not just about aesthetics; it’s about crafting a living experience where every detail counts.
8. Harnessing Natural Light
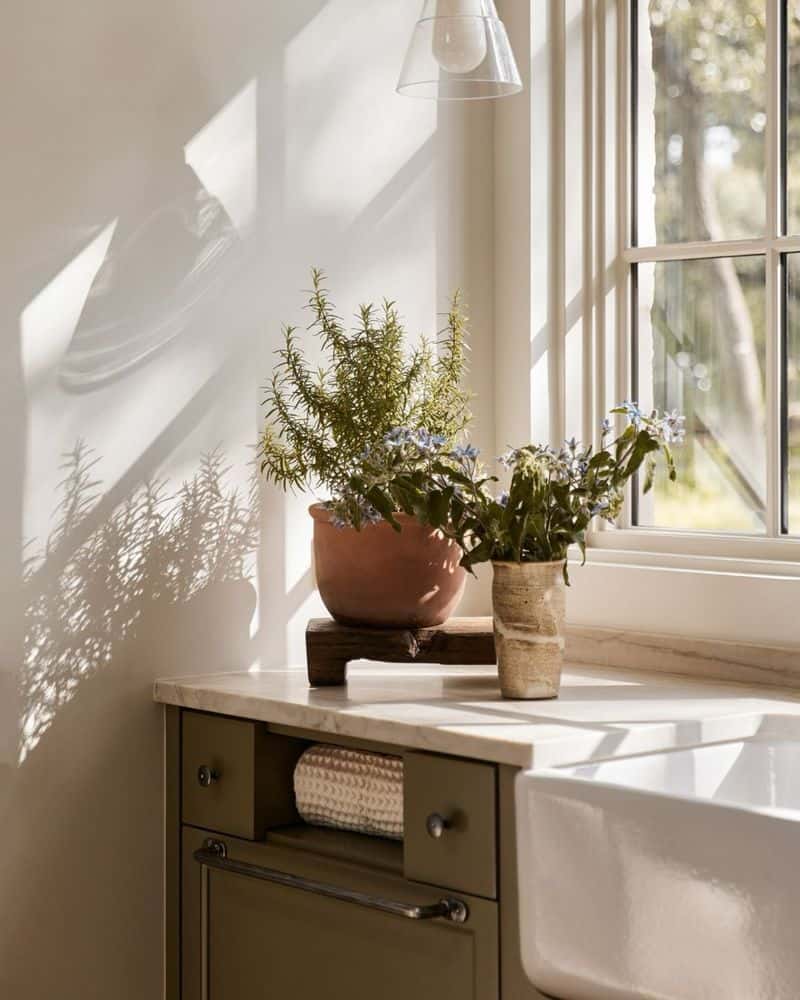
Natural light transforms a home. North-facing windows provide consistent, gentle daylight, creating a serene environment.
Imagine sipping coffee in a sunlit nook, the room glowing softly. It’s not just about brightness; strategically placed windows shape how a space feels.
Maximizing daylight reduces reliance on artificial lighting, enhancing mood and lowering energy bills.
9. Maintaining Seasonal Comfort
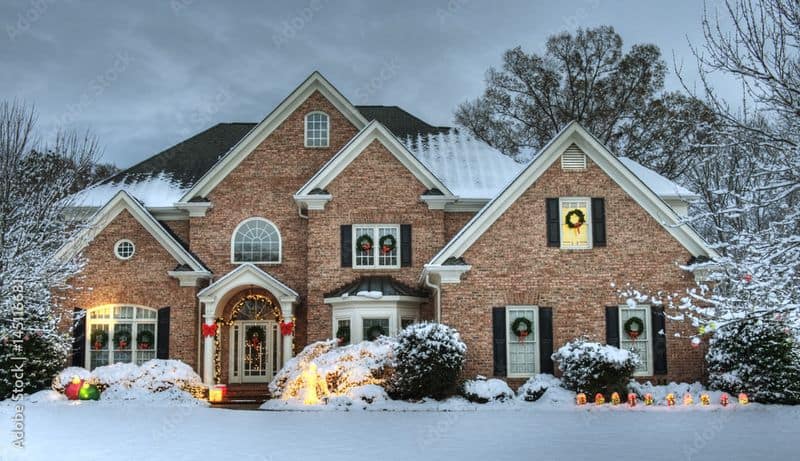
Seasonal comfort isn’t happenstance. Proper orientation regulates temperature, preventing glare and ensuring year-round functionality.
Picture a living room that’s snug in winter yet breezy in summer. Design considers changing climates, aligning each room for optimal comfort.
It’s a seamless transition through the seasons, enhancing daily life.
10. Maximizing Natural Ventilation
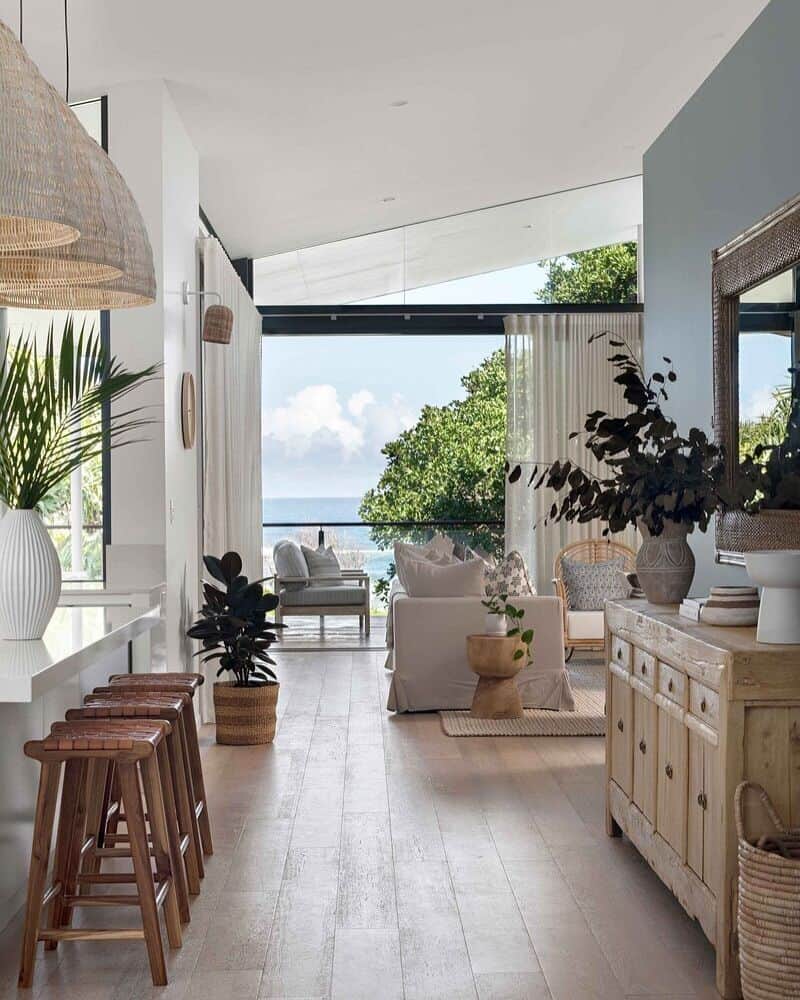
Natural ventilation is a breath of fresh air. Imagine a coastal home where ocean breezes flow through open windows.
Orientation aligns architecture with wind, minimizing mechanical systems.
It’s a harmonious blend of design and environment, allowing interiors to stay cool and invigorating. The result is a space that breathes with ease.

