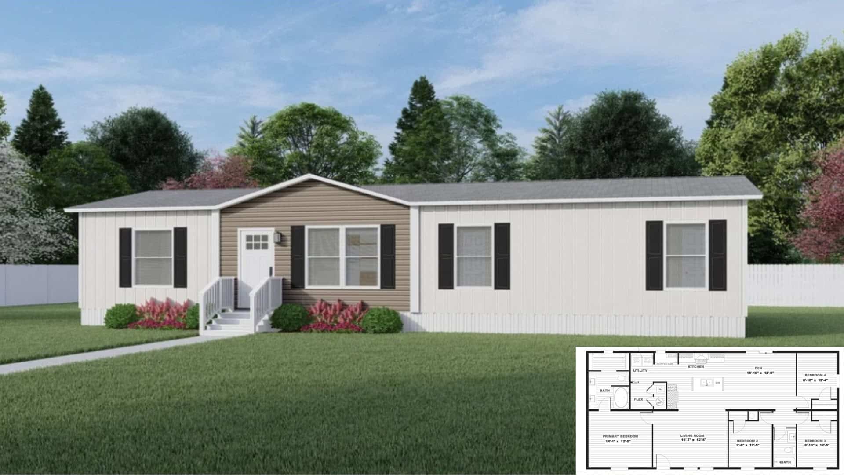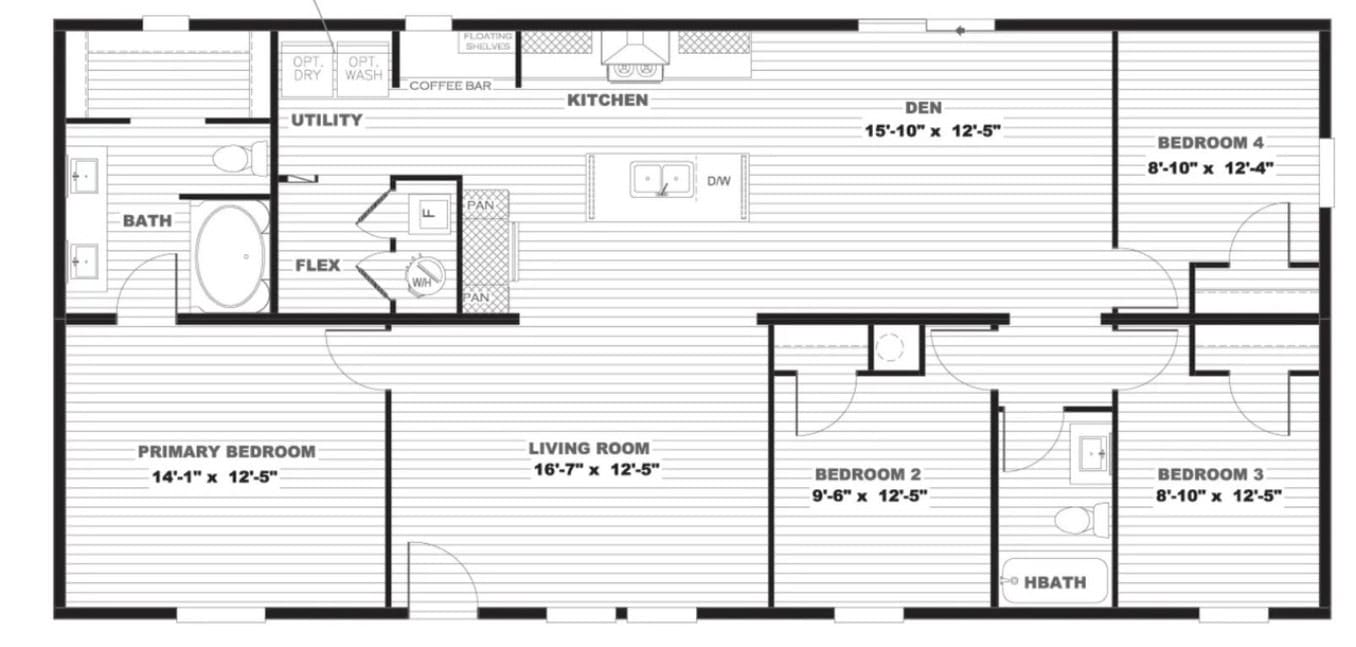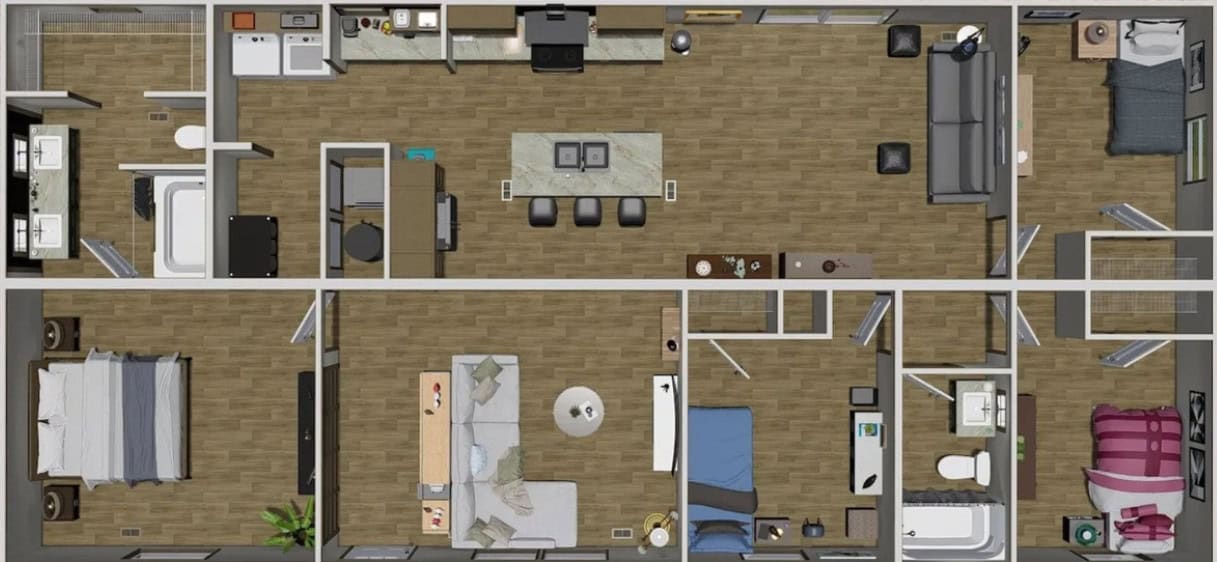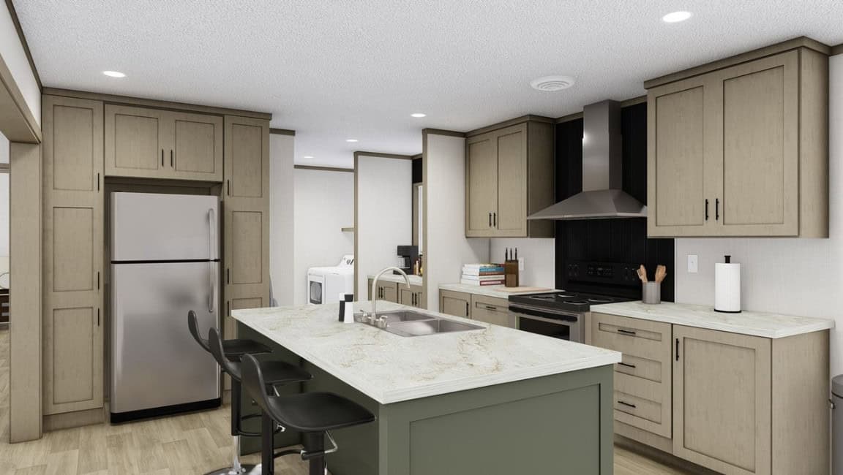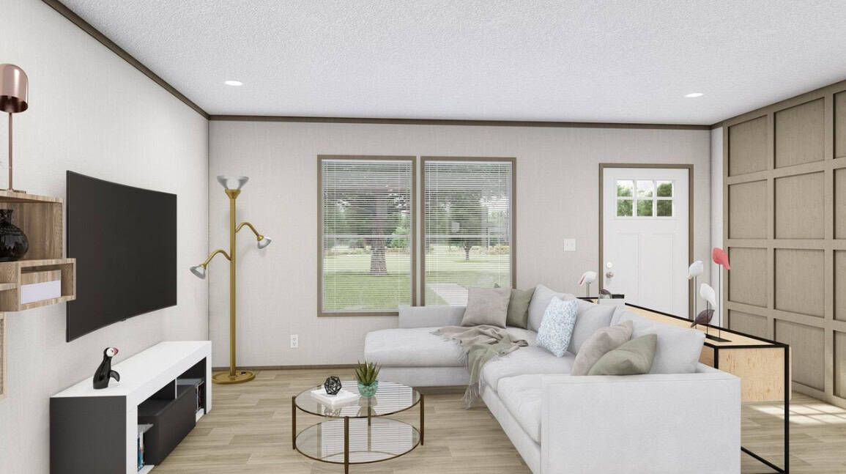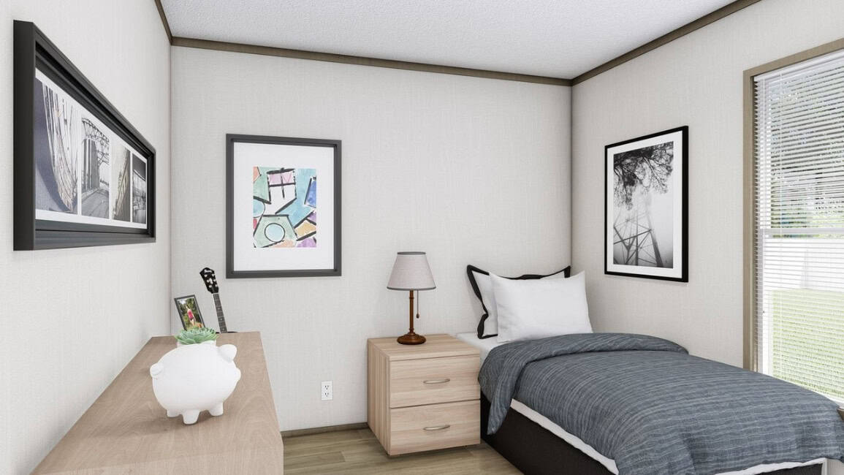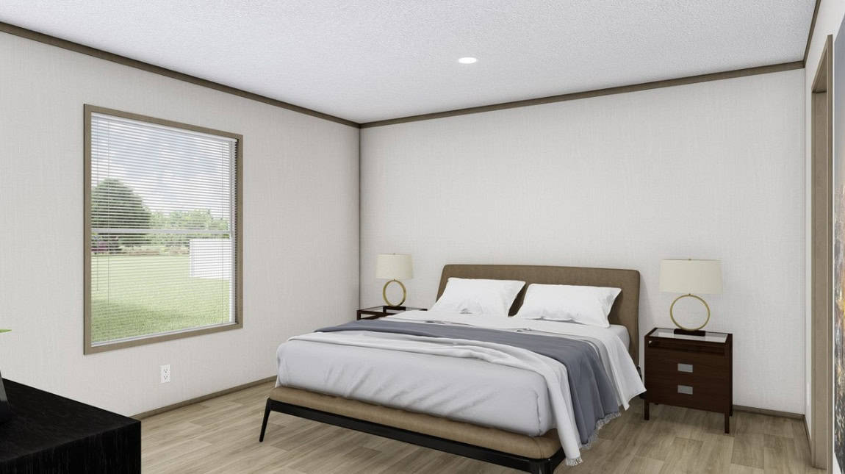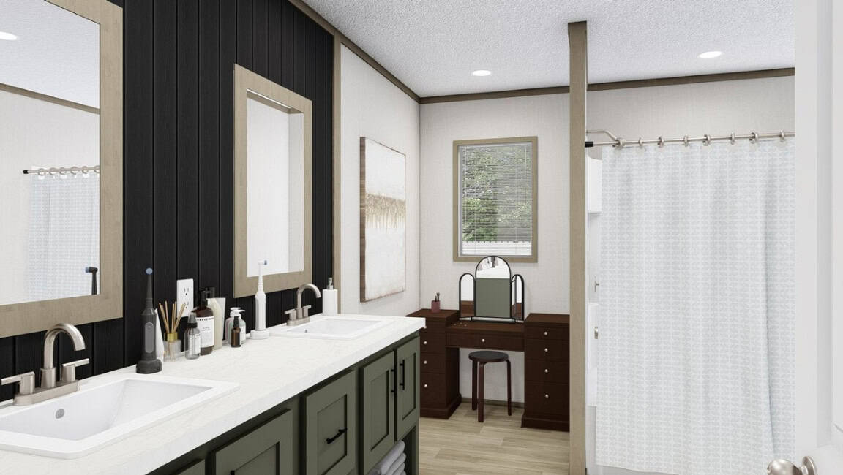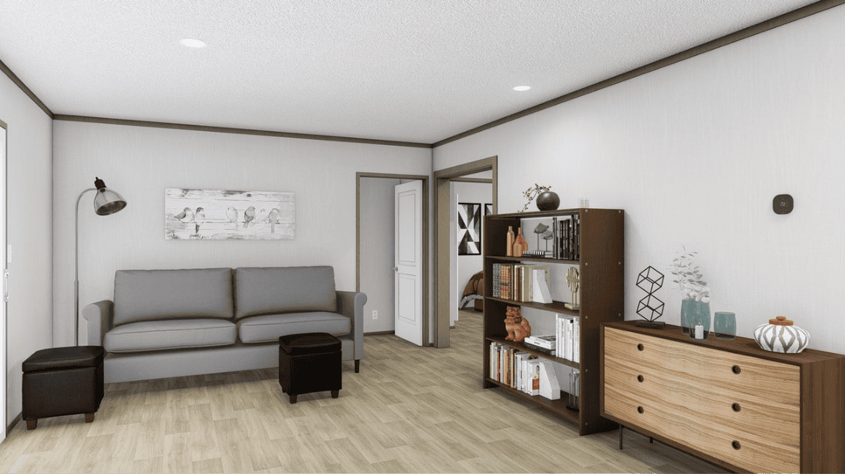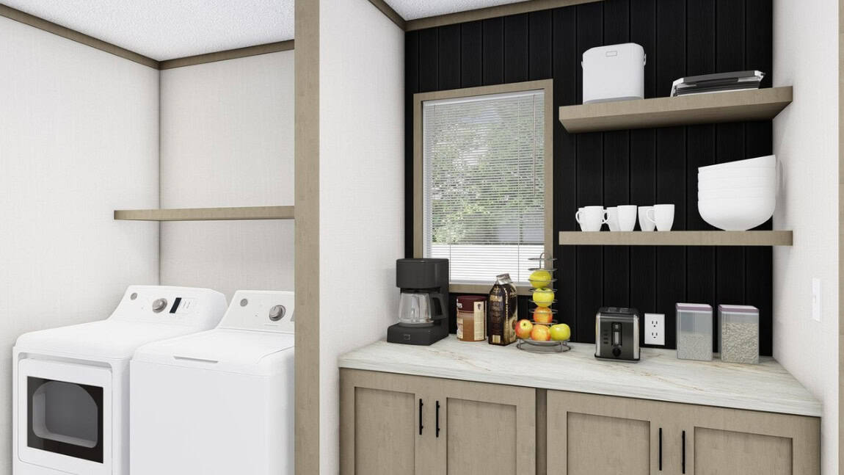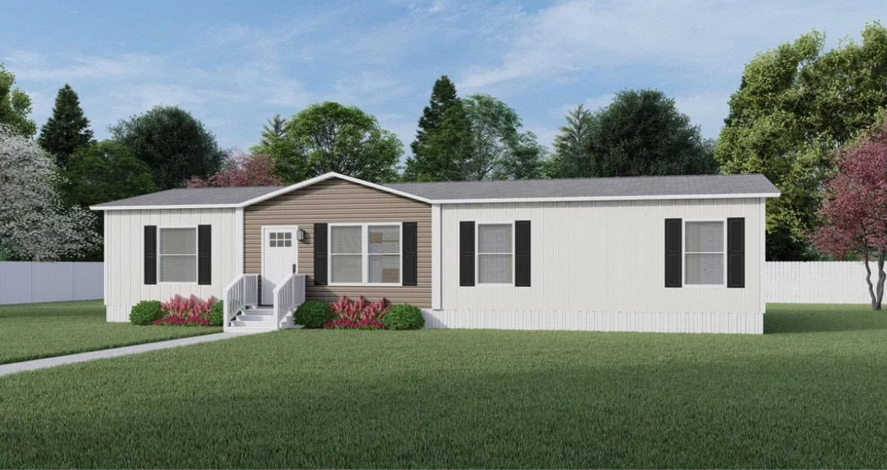Step inside a home where comfort meets versatility – this thoughtfully designed manufactured home offers modern living with just the right blend of style, functionality, and space.
With 4 bedrooms, 2 baths, and a flexible layout, every detail is carefully crafted to fit your lifestyle.
Whether you’re hosting friends, relaxing with family, or creating your personal retreat, this home is ready to adapt to your every need.
1. Floor Plan
The heart of the home features a spacious open-concept layout that seamlessly connects the kitchen, den, and living room.
Bedrooms and bathrooms are tucked away for privacy while still feeling accessible and connected.
The design balances open gathering spaces with quiet personal retreats, making the entire home feel both roomy and cozy.
2. Floor Plan Furnished
While the layout is flexible, furnishing this home offers endless possibilities to reflect your personal style.
Whether you prefer a cozy sectional in the living room or a large dining table for entertaining, every space can be tailored to your needs.
The thoughtful design allows for plenty of customization while still maintaining a natural flow throughout the home.
3. Kitchen
The kitchen stands out with modern cabinetry and high-end appliances that make cooking a pleasure.
A large island offers additional prep space and seating, ideal for casual meals or entertaining guests.
The natural color palette keeps the space light, fresh, and effortlessly elegant.
4. Living Room
Flooded with natural light, the living room is designed to feel open, bright, and welcoming.
There’s plenty of room for a large TV, multiple sofas, lounge chairs, and more, making it perfect for both everyday relaxation and hosting company.
5. Smaller Bedroom
Perfect for children, guests, or even a home office, the smaller bedrooms are modern and thoughtfully designed.
Large windows bring in ample natural light, making the rooms feel larger and more inviting.
Each space offers enough room for essential furnishings while maintaining an uncluttered, airy vibe.
6. Master Suite
The master suite is a true retreat, offering generous space for a plush bed, cozy seating, and all the storage you need.
A walk-in closet ensures plenty of room for wardrobe organization, while the soft color palette creates a peaceful, restful atmosphere.
It’s the perfect place to unwind and recharge at the end of the day.
7. Bathroom
The bathroom features a modern design with double vanities, sleek finishes, and plenty of storage.
A spacious walk-in shower and separate powder area add both function and luxury.
Every detail – from lighting to materials – feels fresh, clean, and thoughtfully designed for daily comfort.
8. Den
The den offers the perfect bonus space for your hobbies and leisure activities.
Whether you envision it as a game room with a pool table, a home theater with surround sound, or a music studio, it’s designed to flex to your lifestyle.
Large enough to accommodate multiple setups, the den truly adds another layer of livability.
9. Laundry Room
The laundry room is far from an afterthought, offering plenty of storage and workspace to make chores feel less like work.
Modern appliances ensure efficient functionality, while built-in cabinets and shelves keep everything organized.
It’s a practical space that fits seamlessly into the home’s overall design.
10. Exterior
From the outside, the home features a clean, modern two-toned facade that’s both simple and stylish.
The combination of neutral tones gives the home great curb appeal while remaining low-maintenance.
It’s a perfect complement to the sleek, comfortable living spaces inside.

