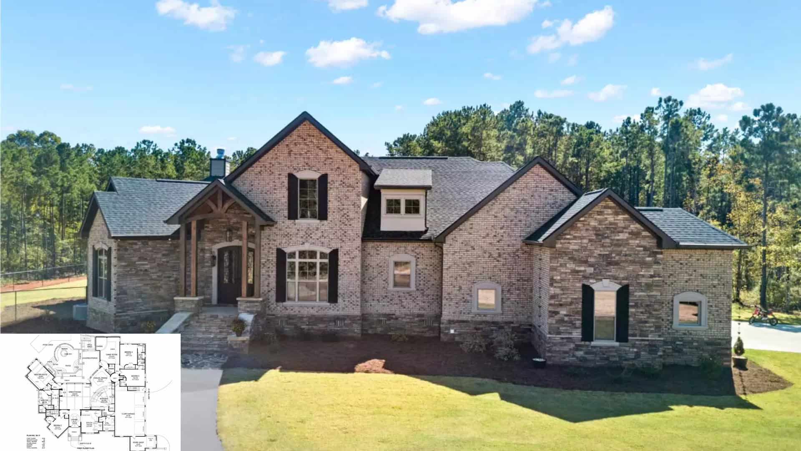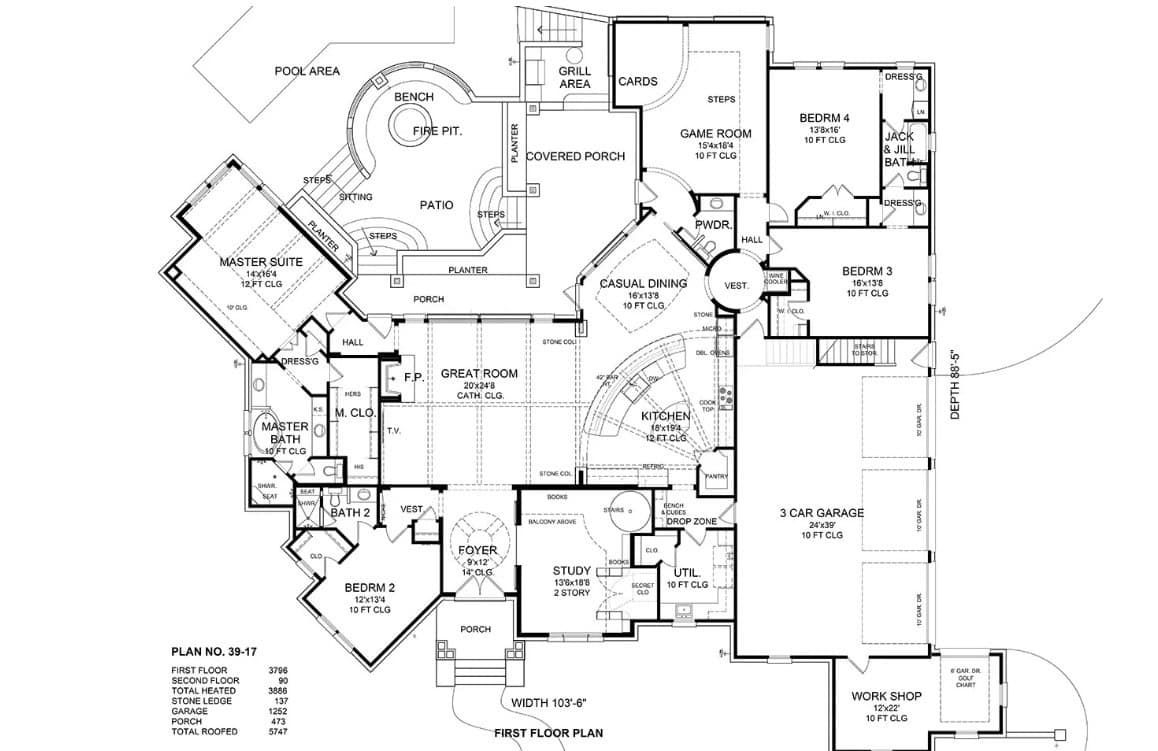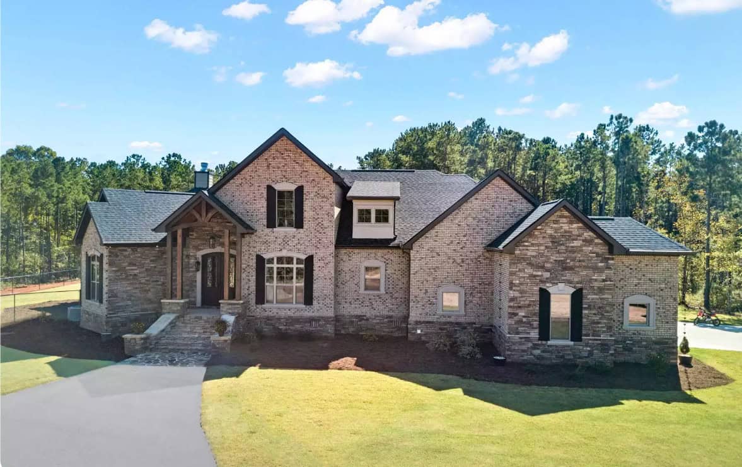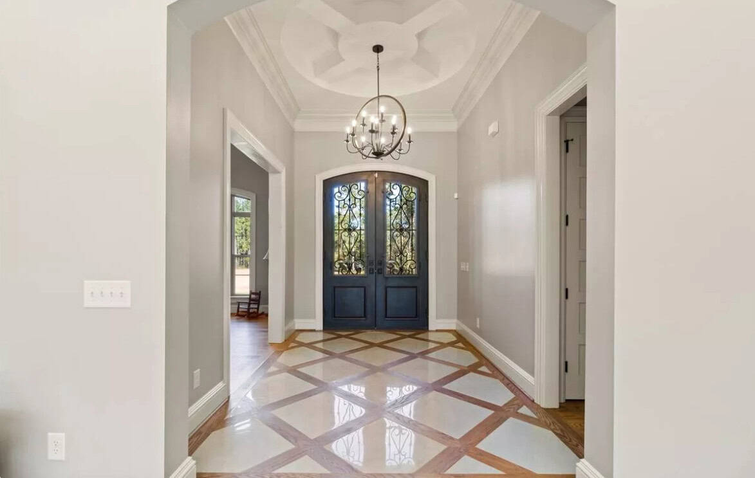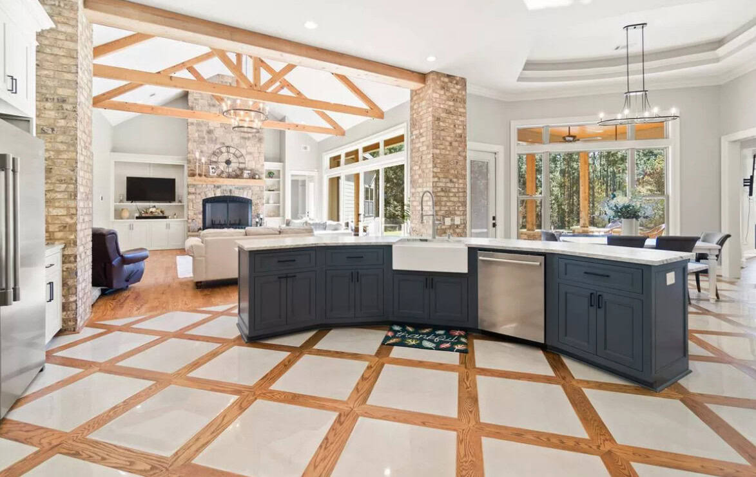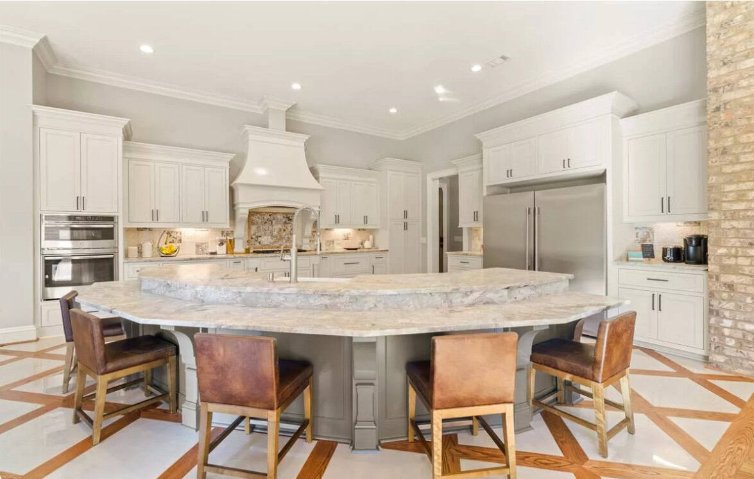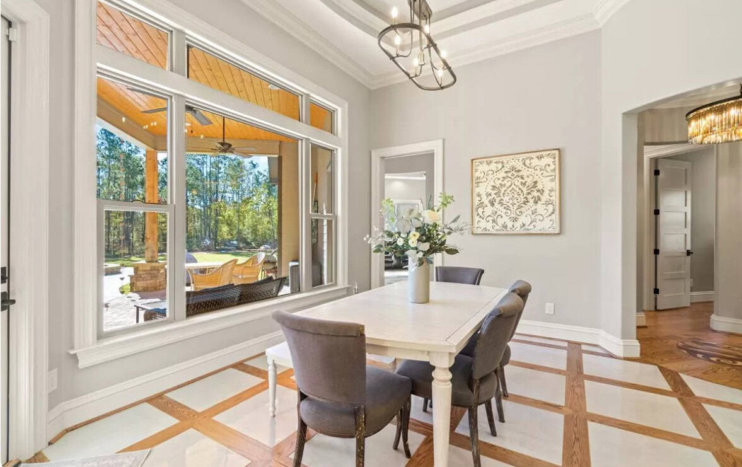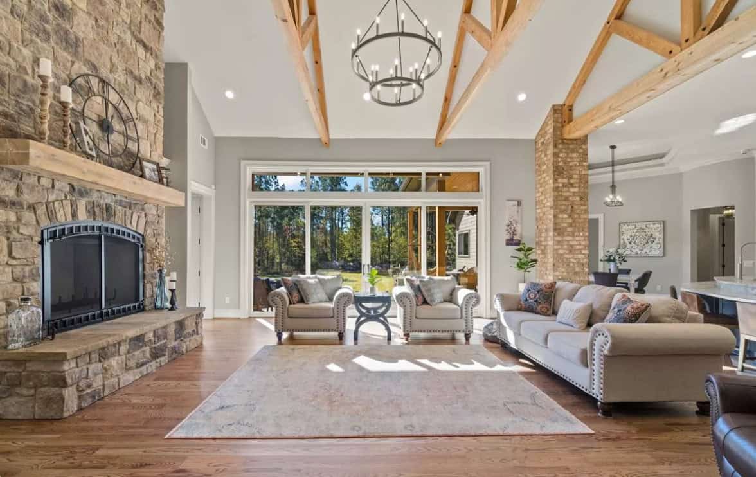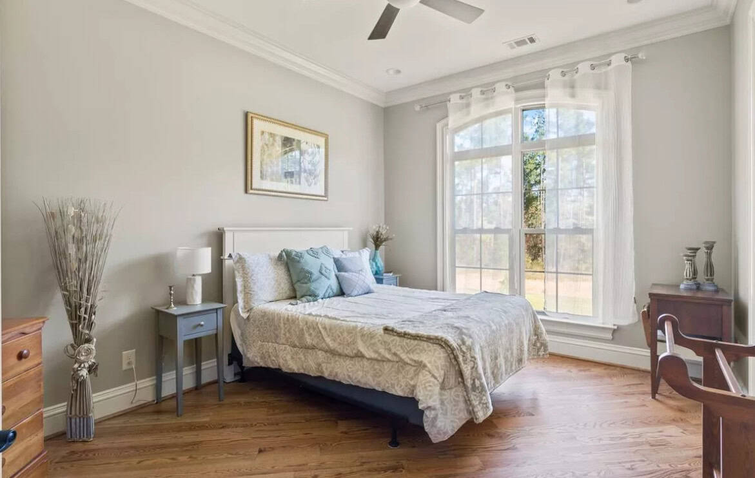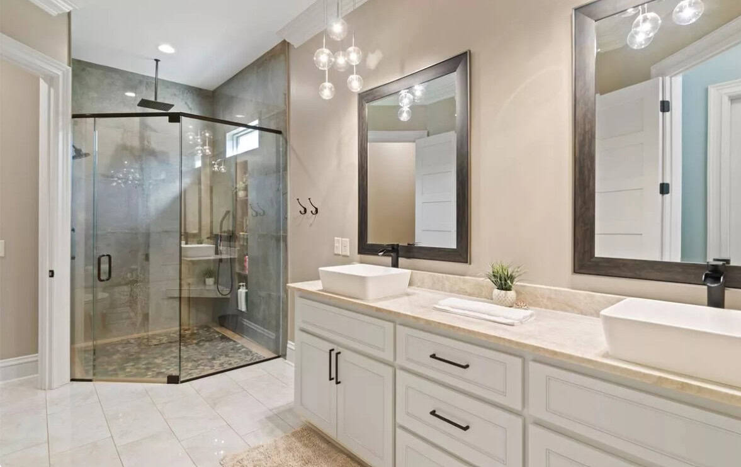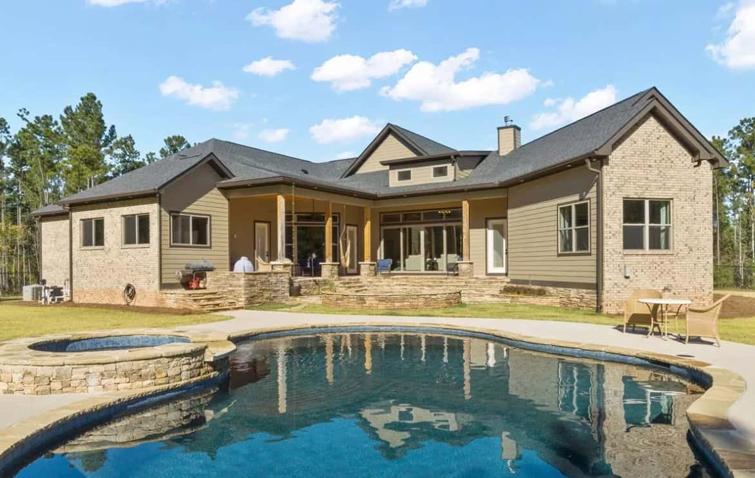This four-bedroom Craftsman house plan offers more than you could imagine! Its thoughtfully designed layout packs countless amenities into 3,886 square feet of charm and functionality.
At the heart of the home is a stunning great room, complete with a soaring cathedral ceiling and a cozy fireplace.
Whether you’re hosting a relaxed hangout, a lively pool party, or a gourmet dinner made with love, this home is ready for it all.
Join us as we explore the beautiful rooms of this French country–style dream.
1. Floor Plan
This home’s thoughtful layout brings function and elegance together across nearly 4,000 square feet.
The highlight is the dramatic great room, where cathedral ceilings and a stone fireplace create a cozy-yet-grand atmosphere.
With four bedrooms, direct bathroom access throughout, a spacious game room, and a charming study with balcony access, it’s a layout built for both everyday living and weekend entertaining.
2. Exterior
The rustic French country styling gives the home instant storybook charm.
Dreamy wooden elements and stone details wrap around multiple porches – including a covered rear porch, a classic front porch, and a spacious deck for outdoor lounging.
It’s the kind of exterior that makes you want to slow down, breathe in the fresh air, and stay awhile.
3. Entrance
The entrance sets the tone with a stunning mix of elegance and warmth. Dark blue double doors open under a graceful arch, revealing a statement chandelier that adds just the right amount of glam.
It perfectly blends the refined charm of French country style with a welcoming, rustic flair.
4. Open Floor Plan
This home is all about flow, and the open concept ties everything together beautifully. The kitchen seamlessly opens into the dining room and living room, creating a connected, spacious atmosphere.
The result is a layout that feels grand but never overwhelming, luxurious yet livable.
5. Kitchen
Step into the kitchen and you’re greeted by a space that feels both refined and rustic. Elegant white cabinetry is styled with classic detailing, and a large curved island becomes the heart of the space.
With a butler’s pantry, a walk-in pantry, and thoughtful finishes throughout, it’s designed for both serious cooks and casual gatherings.
6. Breakfast Area / Nook
Just off the kitchen, the breakfast nook is filled with light and charm. Comfy chairs surround a vintage-style white table, making it the perfect place to sip coffee or enjoy a casual meal.
Surrounded by windows and doors, the space feels bright, airy, and completely relaxing.
7. Living Room
The living room brings rustic French country vibes to life with warm textures and soaring ceilings.
Wooden beams stretch overhead while stone accents on the walls add depth and charm. It’s spacious enough for hosting, yet cozy enough to curl up by the fireplace.
8. Bedrooms
Every bedroom in this home is a retreat. Designed with a rustic touch, they feature soft, comfy bedding and large windows that fill each space with natural light.
Whether it’s the luxurious master suite or one of the guest rooms, each one offers its own cozy charm.
9. Bathrooms
The bathrooms feel more like private spas, with elegant finishes and thoughtful details in every corner.
Spacious showers, luxe materials, and stylish vanities elevate the experience. The master suite’s bath includes a garden tub and sit-down shower, adding a touch of everyday indulgence.
10. Pool Area
Tucked behind the house and surrounded by trees, the pool area feels like your own private escape. The pool itself is generously sized, with plenty of space around it for relaxing or entertaining.
Surrounded by nature, it’s a picture-perfect spot for warm afternoons.

