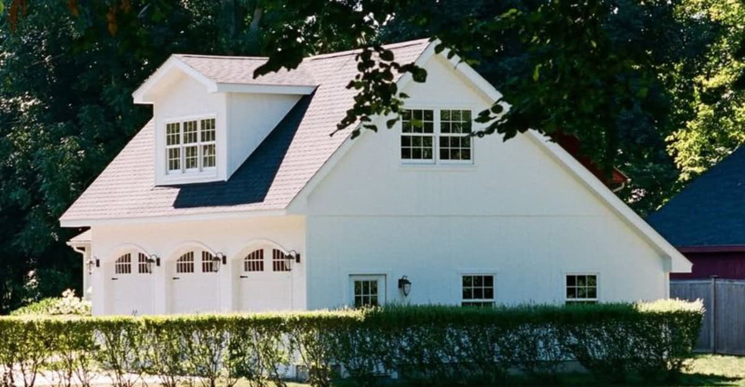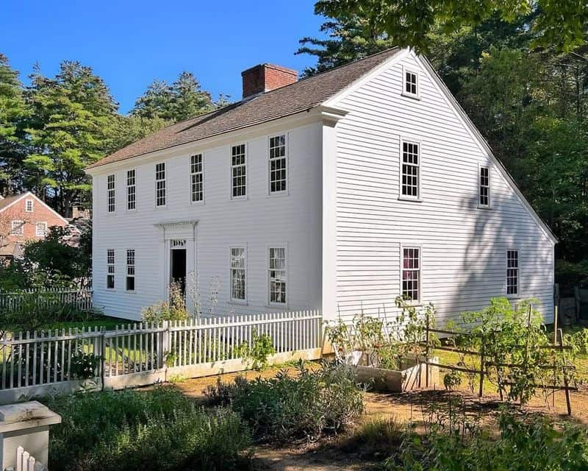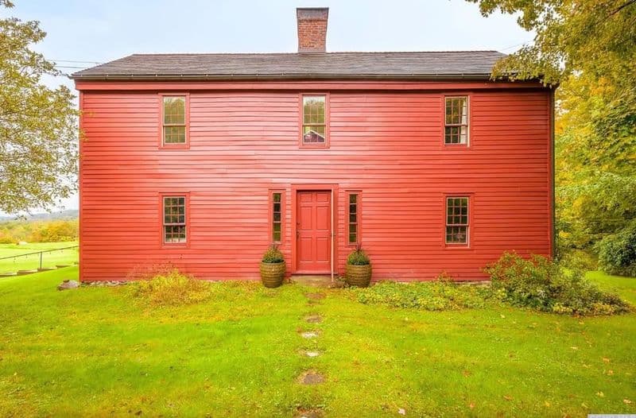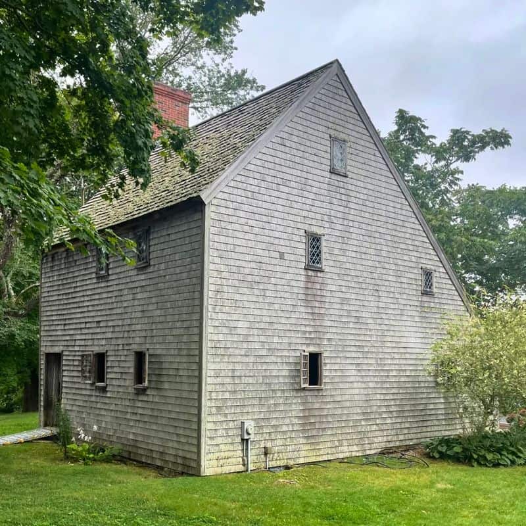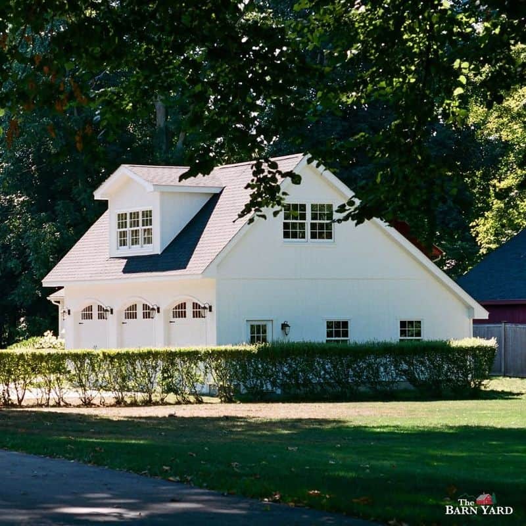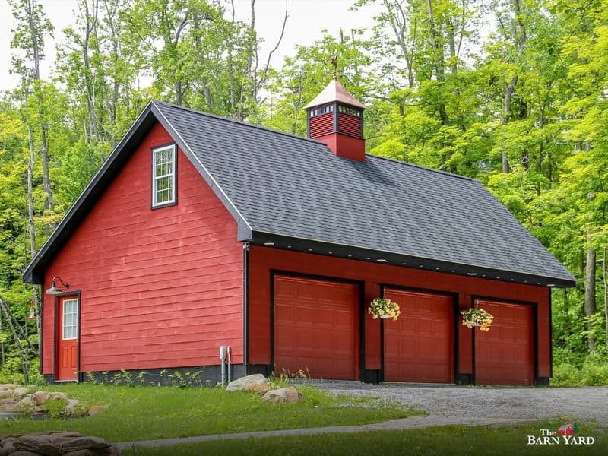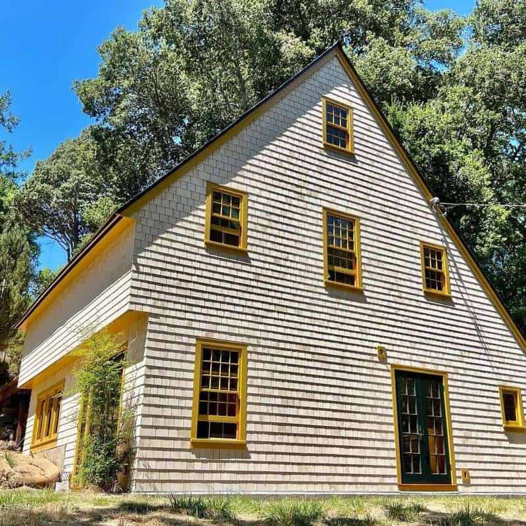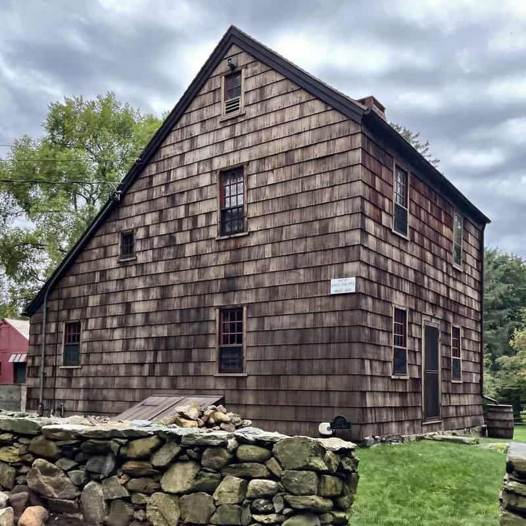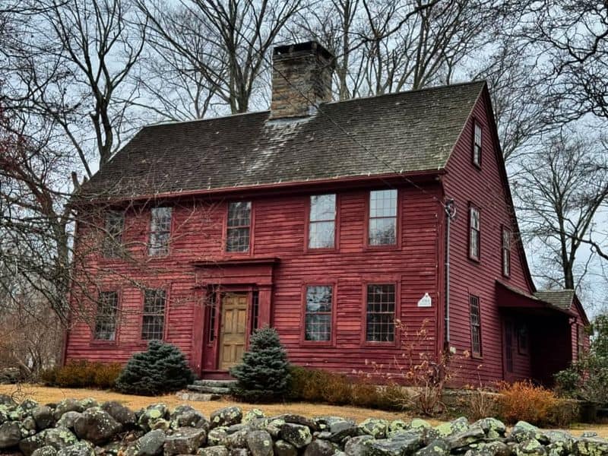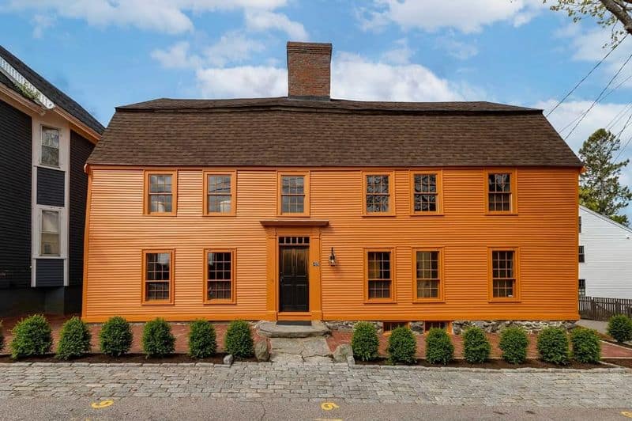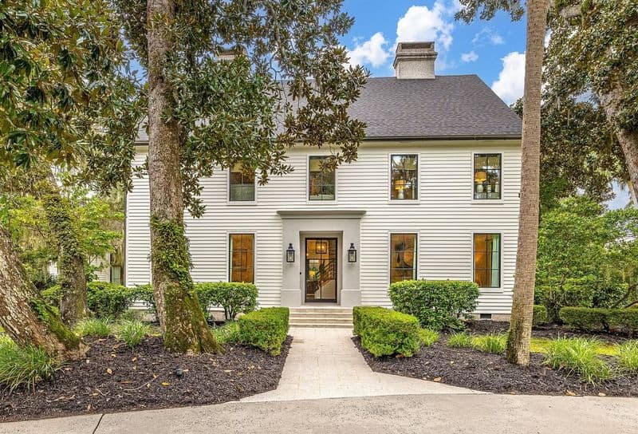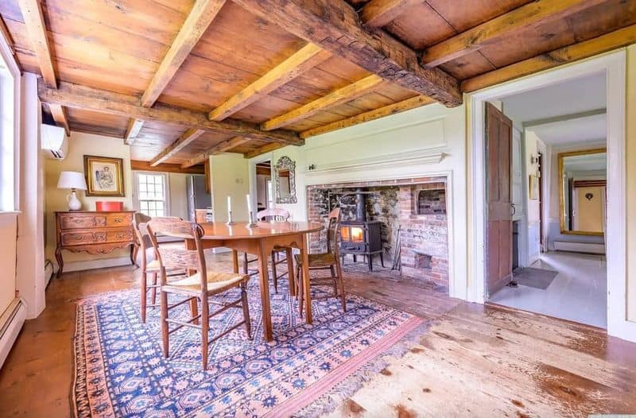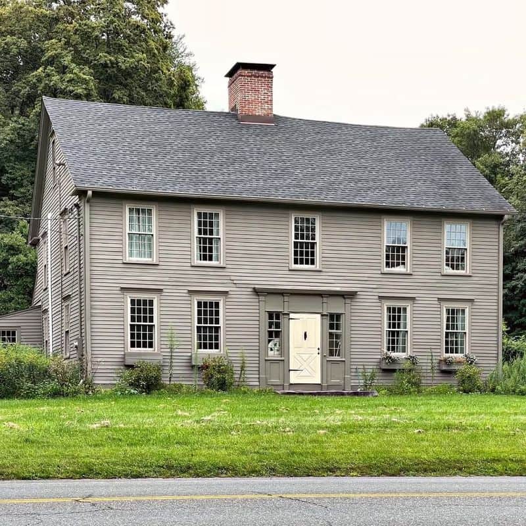Discovering the unique characteristics of a saltbox house doesn’t require architectural expertise.
These 12 distinctive features will guide you in spotting one of these charming historical homes, even if the term “saltbox” is new to you.
From the elongated roof to the functional layout, each element tells a story of simplicity and practicality.
Read on to uncover the secrets hidden in the design of these remarkable structures.
1. Long Slanted Roof
The long, slanted roof is a hallmark of the saltbox house. This elongated roofline slopes down from two stories in the front to just one in the back.
This design creates a seamless, smooth profile that is easily recognizable. The asymmetry not only adds character but is also a practical solution for draining rain and snow.
In winter, this slant helps snow slide off easily, preventing build-up.
The extended rear roof offers protection from harsh weather, making it both an aesthetic and functional feature of these charming homes.
2. Flat Front
The flat front of a saltbox house is unmistakable, often featuring simple, clean lines without adornment.
This straightforward facade is part of the architectural charm, reflecting the Puritan values of simplicity and utility.
The flatness enhances the home’s structural integrity, providing a sturdy foundation against New England’s unpredictable weather.
With minimal protrusions, it maintains a cohesive and uncluttered appearance.
This design choice not only reflects aesthetic preferences of the era but also contributes to the building’s overall durability and longevity.
3. Two Stories In the Front
At the front, saltbox houses proudly present two stories, offering ample space and an imposing presence. This feature was designed to maximize interior living areas while maintaining a compact footprint.
The dual-level front facade provides an elegant verticality, drawing the eye upward. Inside, this design allows for generous headroom and comfortable living quarters.
The two-story front is both a practical use of space and a visual statement, embodying the balance between form and function that defines the saltbox style.
4. One Story In the Back
The rear of a saltbox house slopes down to a single story, creating a distinctive silhouette. This design reduces the visual mass of the building, allowing it to blend more harmoniously into the landscape.
The lower back section often housed kitchens or other utilitarian spaces. This layout was a deliberate choice to optimize heating efficiency by keeping essential rooms compact and easy to warm.
The one-story back complements the steep roof, enhancing both the visual appeal and practical functionality of the structure.
5. Timber Frame Post
Inside a saltbox house, you’ll often find timber frame posts, a testament to traditional craftsmanship. These exposed wooden beams and posts are not only structural but also add rustic charm and warmth.
Timber framing allows for open floor plans and large windows, flooding interiors with natural light.
The visible woodwork showcases skilled joinery and a connection to nature, echoing the settler’s reliance on readily available materials.
This method of construction also results in sturdy, long-lasting buildings, reflecting the quality and durability of historic architecture.
6. Oak Siding
Oak siding is a common feature on saltbox houses, providing both beauty and resilience. The rich texture and grain of oak add character to the exterior, while its natural strength protects against the elements.
This choice of material demonstrates the builders’ preference for durability and low maintenance. Oak weathers gracefully, developing a silvery patina over time that enhances the house’s historic appeal.
The use of local materials like oak also reflects the settlers’ sustainable practices and deep connection to their environment.
7. Geometric Look
A saltbox house’s geometric look is defined by its sharp lines and clear form. The strong angles create a visually striking profile, emphasizing simplicity and strength.
This characteristic echoes the no-nonsense attitude of early American settlers, who favored practical over ornate. The geometric design not only simplifies construction but also ensures ease of maintenance.
This aesthetic choice represents a mindful approach to building, where every line serves both a functional and decorative purpose, embodying the essence of utilitarian beauty.
8. Traditional Exterior
The traditional exterior of a saltbox house exudes charm and historical significance. Classic wooden shutters and perhaps a welcoming front porch add to the authenticity and warmth.
These elements, while decorative, often served practical purposes, like protection from the elements and additional insulation.
The use of local materials and simple, honest craftsmanship is evident, connecting the home to its historical roots.
This traditional approach to design creates an inviting and enduring aesthetic, ensuring the saltbox remains a beloved architectural style.
9. Large Central Chimney
A large central chimney is a focal point in a saltbox house, often built from brick or stone. Positioned to efficiently heat multiple rooms, it embodies practicality and coziness.
The chimney’s central location allows for even heat distribution throughout the home, a necessity in colder climates.
Its robust construction also underscores the durability and careful planning involved in building these homes.
Beyond its practical role, the chimney adds a touch of rustic elegance, enhancing the historical charm of the saltbox style.
10. Small Multi-Pane Windows
Small multi-pane windows are quintessential to the saltbox house, reflecting colonial aesthetics and practicality. These windows, often with wooden frames, offer a grid pattern that enhances visual interest.
While small, they provide adequate natural light and ventilation, essential in the days before electricity. The compact size helped conserve heat, an important consideration during harsh New England winters.
These windows contribute to the overall charm and authenticity of the house, balancing function with a touch of elegance and nostalgia.
11. Functional Layout
Saltbox houses are renowned for their functional layouts, designed to maximize space and efficiency.
Interior spaces are thoughtfully arranged to make the most of available square footage, with essential rooms strategically placed for accessibility and comfort.
This efficient use of space reflects the settlers’ resourcefulness, ensuring that every inch of the home serves a purpose.
The layout often includes large central rooms for communal activities, surrounded by smaller, more private areas. This pragmatic approach to design is a key aspect of the saltbox’s enduring appeal.
12. Gable Ends
Gable ends are a defining feature of saltbox houses, adding both structural balance and aesthetic interest.
These triangular sections at the sides of the house reinforce the roof’s stability while framing the distinctive sloping profile.
The gables often include decorative elements like trim or cornices, adding subtle flair without compromising the building’s simplicity.
This combination of function and form exemplifies the thoughtful design of the saltbox, where every architectural element serves a dual purpose.
The gable ends enhance the house’s symmetry and timeless visual appeal.

