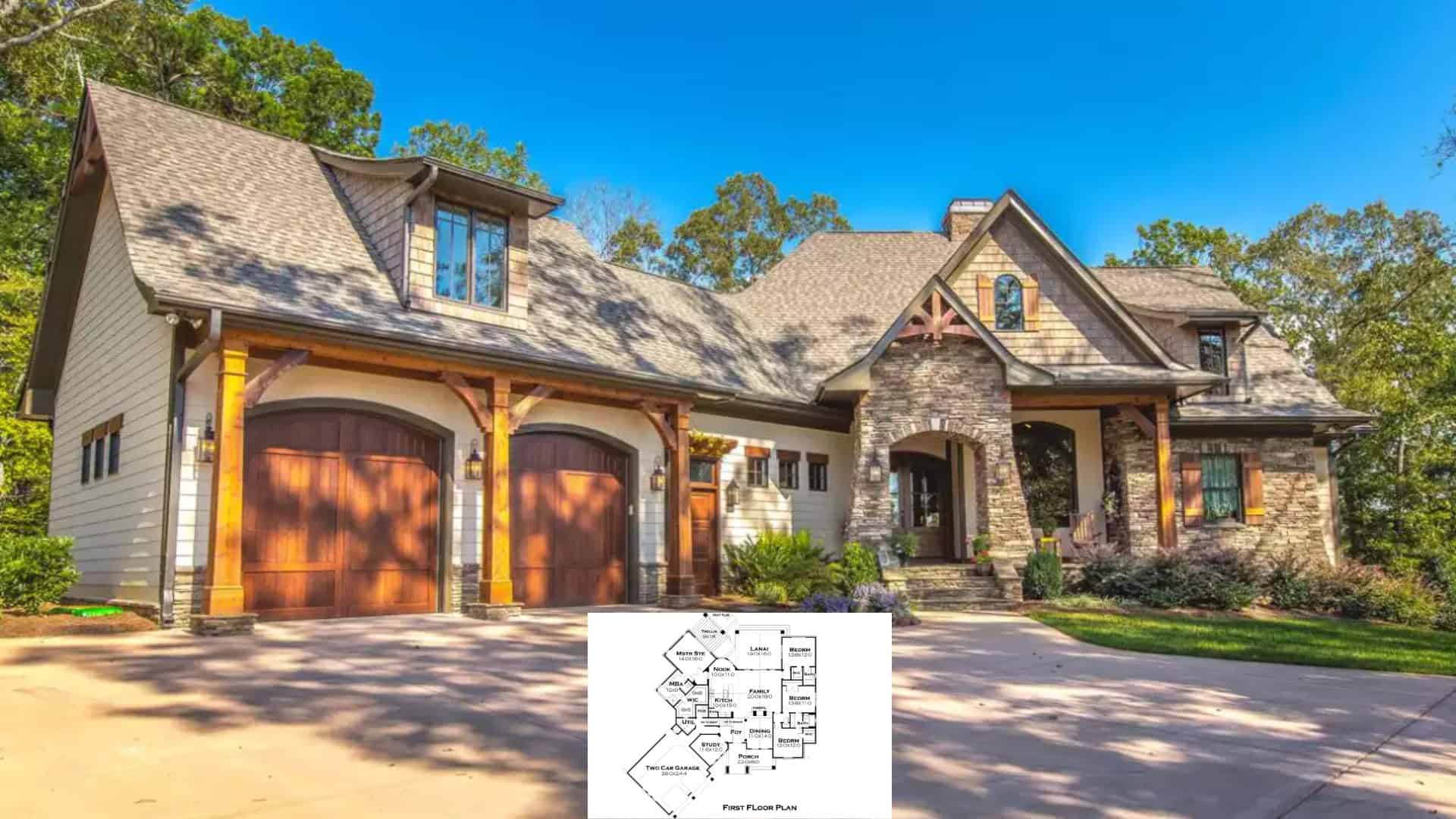This charming Craftsman-style cottage is the perfect blend of timeless design and modern comfort.
With 2,482 sq ft of thoughtfully designed living space, 4 bedrooms, 3.5 baths, and a bonus room, every inch of this home feels both cozy and refined.
From its inviting front porch to its elegant vaulted ceilings, this home invites you to step inside and experience a little storybook magic.
1. First Floor Plan
The main level welcomes you with a vaulted family room that flows easily into the kitchen and dining areas.
The master suite, additional bedrooms, study, and access to outdoor living areas are thoughtfully arranged for both privacy and connection.
The two-car garage and a hot tub are what makes this space feel luxurious and special.
2. Second Floor Plan (Bonus Room)
Upstairs, the bonus room above the garage offers the perfect secluded spot for hobbies, creative work, or extra living space. It’s tucked away just enough to feel private, yet easily accessible.
Whether used as an art studio or entertainment room, this bonus space brings extra flexibility to the home.
3. Entrance / Dining Room
Stepping in from the charming front porch, you’re immediately greeted by the bright and elegant dining room on the right.
Natural light floods the space, highlighting the wooden floors, vintage carpet, and sophisticated chairs surrounding the polished dining table.
A statement chandelier ties the room together, creating a warm and inviting atmosphere for every meal.
4. Kitchen
The kitchen shines with soft beige cabinetry and a spacious island that serves as both prep space and casual dining spot.
Shiny countertops reflect the light beautifully, while comfy beige bar stools line the island for perfect morning coffee moments.
With premium finishes and a handy pantry, this kitchen balances functionality with effortless elegance.
5. Living Room
Connected directly to the kitchen, the living room offers a cozy and stylish gathering space. Luxe beige sofas sit atop a vintage carpet, while the stone-accented fireplace anchors the room with rustic charm.
Large windows allow natural light to pour in, making this a perfect space for relaxing or entertaining.
6. Office
The study provides a peaceful retreat, with a wooden desk, vintage decor, and framed art adding character.
The wooden floors add warmth, while plenty of wall space offers room for bookshelves or additional storage.
It’s a quiet, inviting space that’s perfect for work or creative projects.
7. Master Bedroom
The master suite is pure cottage charm, featuring a craftsman-style bed frame and a large window framing views of the outdoor space.
The comfy bed is perfectly positioned for both rest and relaxation, while the light wood tones keep the space feeling fresh and airy.
Double doors lead into this inviting private retreat.
8. Smaller Bedroom
The additional bedrooms are equally cozy, with soft gray walls, white doors, and two comfy single beds.
Natural light streams in, making the rooms feel open yet private. Perfect for kids or guests, these rooms are designed for both comfort and style.
9. Bathroom
The bathrooms throughout the home feel like spa retreats, complete with freestanding white tubs and spacious walk-in showers.
White vanities with gray accents create a clean, luxurious vibe. Thoughtful details make every bathroom feel elegant, functional, and relaxing.
10. Bonus Space
Up in the bonus room, the possibilities are endless. Whether you envision an oil painting studio, a reading nook, or a quiet guest retreat, this space can flex to suit your needs.
The natural light and quiet setting make it an inspiring corner of the home.
11. Lanai
The lanai is perfect for entertaining, featuring comfy seating, stone floors, and both a BBQ setup and a cozy fireplace.
Whether you’re hosting a summer cookout or a quiet evening gathering, this space feels like a natural extension of the home.
Surrounded by greenery, it’s perfect for relaxing year-round, while the hot tub offers a perfect retreat for warmer days.
12. Exterior
The exterior perfectly captures Craftsman charm, with tapered columns, shingle siding, and classic design details that draw you in.
The lovely front porch creates a warm first impression for guests. Altogether, the home’s facade feels both timeless and welcoming.













