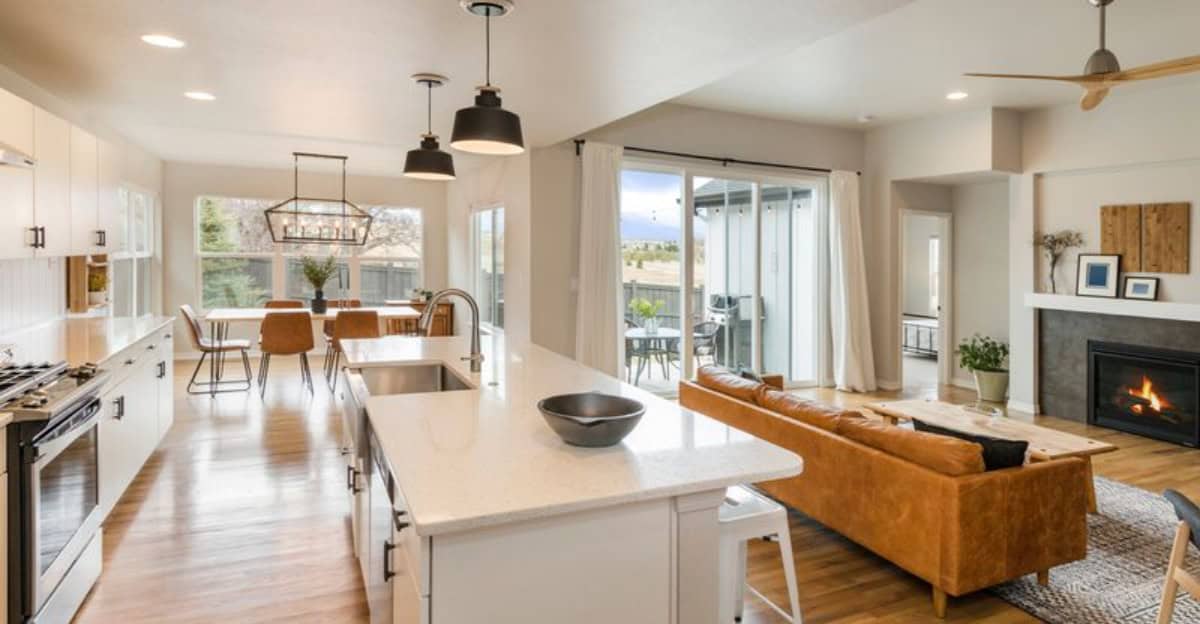Open floor plans are becoming increasingly popular in modern architecture. They promise a spacious, airy feel and foster a sense of community, but do they live up to the hype?
This blog post explores 10 truths about open floor plans, addressing both the positives and negatives.
1. The Illusion of Space
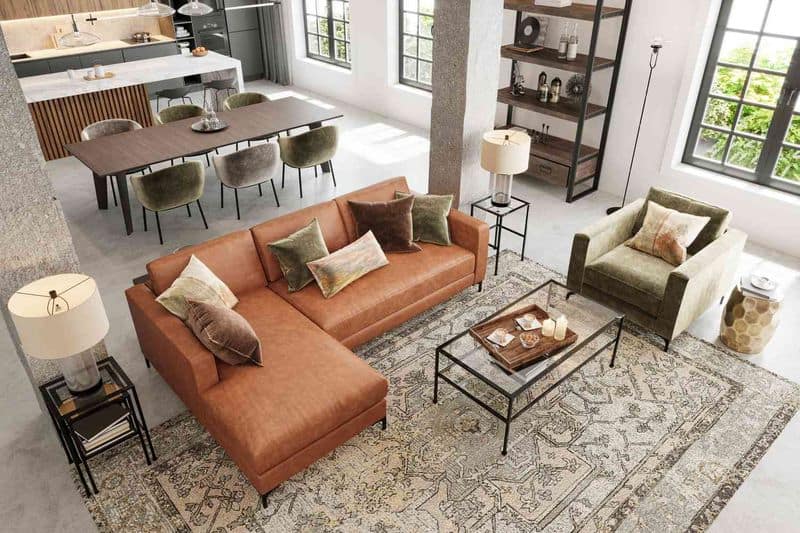
Open floor plans are celebrated for creating an illusion of space. By knocking down walls, rooms appear larger and more inviting.
Natural light flows freely, enhancing the airy ambiance. However, without proper furniture arrangement, this spaciousness can feel chaotic.
Homeowners often find themselves investing in multifunctional furniture to maintain order. Proper lighting and strategic decor can delineate areas, preserving the sense of openness while ensuring practicality.
While the illusion is captivating, the reality may demand meticulous planning. Open floor plans work best with a balance between space and function, adapting to the lifestyle of their occupants.
2. Acoustics Challenges
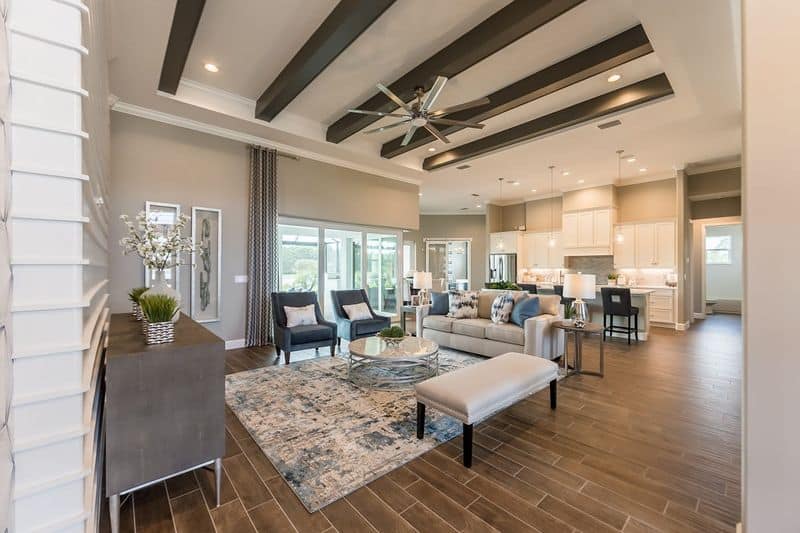
One downside to open floor plans is the acoustics. Without walls to confine sound, noises from the kitchen, TV, or even conversations can echo throughout the space.
This can become problematic in households with varied activities.
To combat these challenges, homeowners often turn to carpets, heavy curtains, and sound-absorbing panels. While these additions can help, they may detract from the sleek, minimal aesthetic many desire.
Finding a balance between sound control and design is crucial. When considering an open floor plan, it’s vital to plan for acoustic challenges, ensuring a pleasant living environment.
3. Flexibility in Design
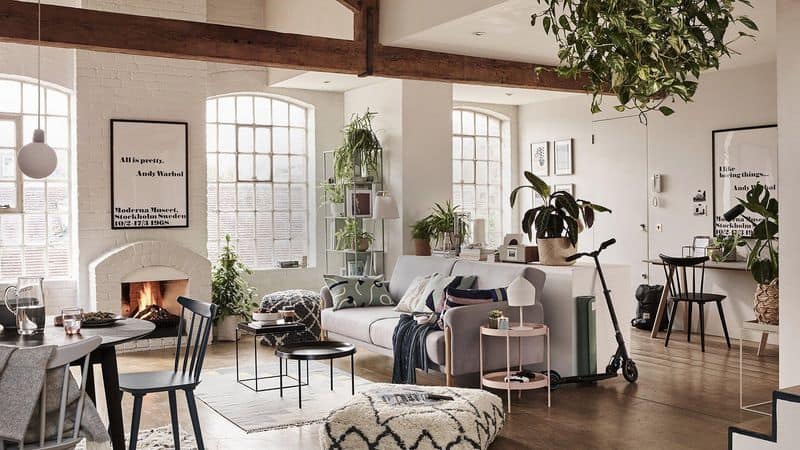
Open floor plans offer unparalleled flexibility in design. They accommodate changes in lifestyle and needs, allowing spaces to be reimagined effortlessly.
Homeowners enjoy the freedom to experiment with layouts, often using area rugs or furniture as dividers.
This adaptability is perfect for growing families or those who love to entertain. Yet, with great flexibility comes the challenge of maintaining harmony between spaces.
Balancing functionality with personal style can be tricky.
Success lies in thoughtful planning, ensuring each area serves its purpose while contributing to the overall flow. An open floor plan thrives on this dynamic interplay.
4. Heating and Cooling Efficiency
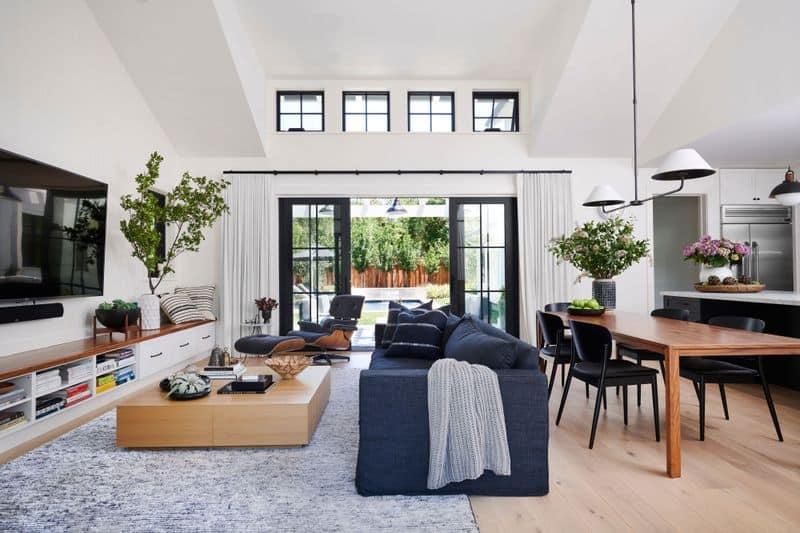
Maintaining a consistent temperature in an open floor plan can be challenging. Large, interconnected spaces often lead to uneven heating and cooling, increasing utility costs.
Homeowners may struggle to keep certain areas comfortable without overworking HVAC systems.
Strategic placement of vents and fans can help, but may not always suffice. Investing in smart thermostats and energy-efficient appliances can mitigate some issues.
It’s essential to consider insulation and window treatments to maintain an ideal indoor climate. While the expense may rise, the comfort of a well-regulated environment is a worthy trade-off in open floor designs.
5. Social Interaction Opportunities
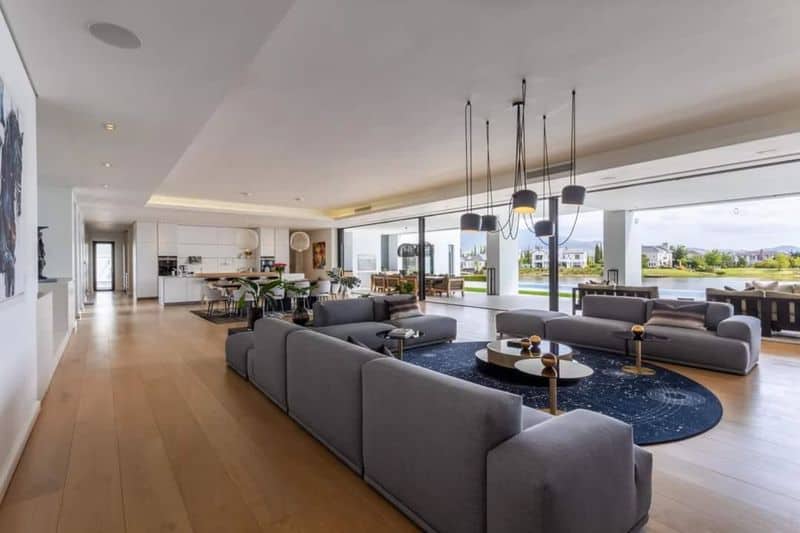
One of the most celebrated aspects of open floor plans is the opportunity for social interaction. Families and guests can freely interact across vast spaces, making gatherings more inclusive.
The absence of walls fosters a communal atmosphere, enhancing the living experience. However, constant interaction isn’t always desired. Privacy can become a concern, especially in bustling households.
Designing areas that offer retreat is crucial for balance. Despite these challenges, the social benefits are undeniable.
Open floor plans encourage togetherness, making homes feel alive and connected. Finding equilibrium between openness and privacy defines the success of such spaces.
6. Privacy Concerns
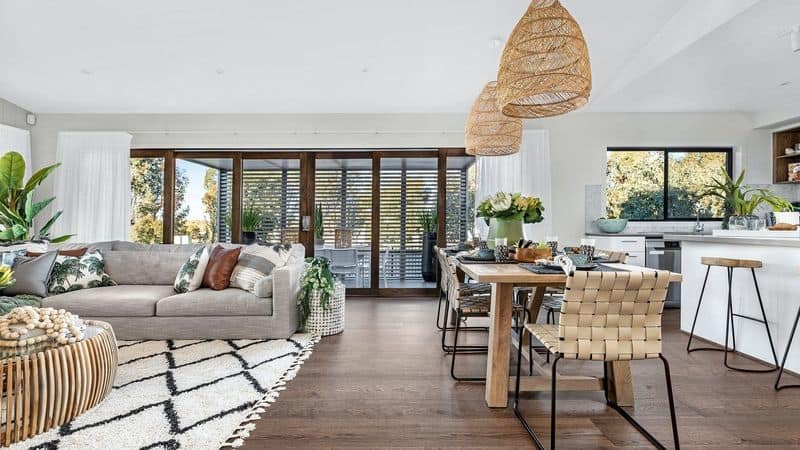
Privacy is a recurring concern in open floor plans. With fewer barriers, personal space is often compromised. The constant exposure may feel intrusive, especially in busy households.
Homeowners may resort to creative solutions like sliding doors, partitions, or tall bookshelves to establish private zones.
These elements can blend seamlessly with the design, offering sanctuaries without sacrificing the open feel. It’s about finding the right balance between openness and seclusion.
A well-designed open floor plan can cater to personal needs, ensuring comfort and privacy coexist harmoniously. Thoughtful design is key to addressing these concerns effectively.
7. Value Addition to Property
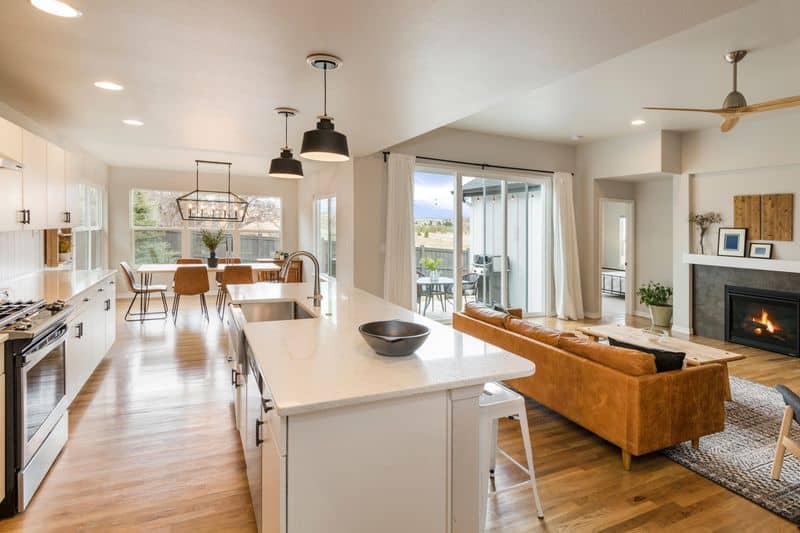
Open floor plans can significantly enhance a property’s market value. Their modern appeal attracts contemporary buyers who appreciate the spacious, airy feel.
Real estate agents often highlight these features, making homes more desirable.
However, not all buyers are fans. Some may prioritize traditional layouts with defined rooms. It’s crucial to understand the target market when selling a home with an open floor plan.
While demand for these designs is high, personal preferences can vary widely. Ultimately, the value added depends on the buyer’s perspective, making flexibility in presentation vital for success in real estate.
8. Impact on Cleaning and Maintenance
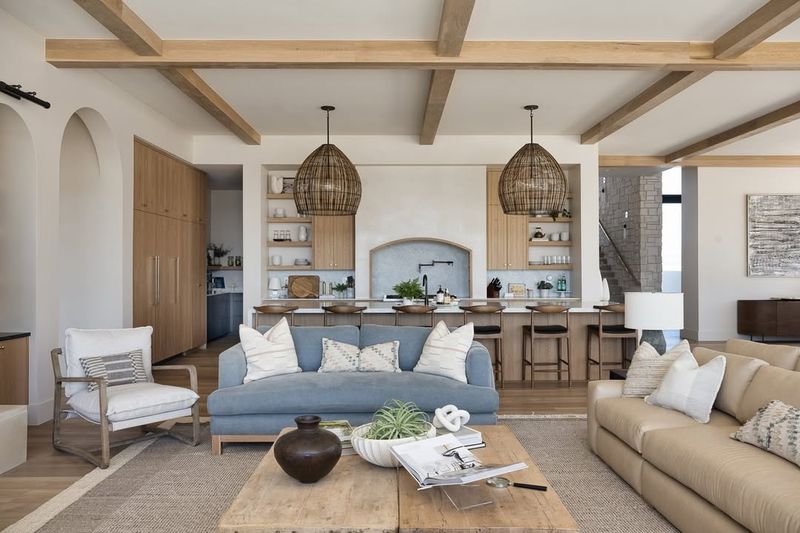
Open floor plans pose unique challenges for cleaning and maintenance. The lack of walls means more visible floor space, requiring diligent upkeep.
Dust and clutter can accumulate quickly, making regular cleaning essential.
Yet, the openness allows for more efficient cleaning practices. Without barriers, vacuuming and dusting become more straightforward tasks.
Homeowners must adopt effective organizational habits to maintain tidiness.
While the cleaning demands may seem daunting, the rewards of a pristine, welcoming environment are worth the effort.
Embracing simplicity and routine helps in managing these spaces efficiently, ensuring an inviting and orderly home.
9. Lighting Dynamics
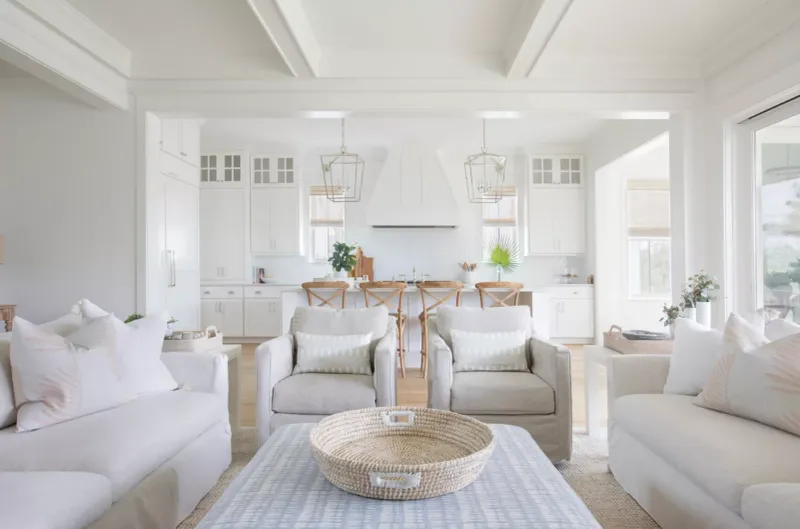
Lighting plays a pivotal role in the success of open floor plans. Without walls, natural light permeates the space, creating a bright, airy atmosphere. However, evening lighting requires careful consideration.
Layered lighting solutions work best, combining overhead lights, floor lamps, and ambient options to create a balanced environment.
This allows homeowners to highlight specific areas, maintaining functionality while enhancing aesthetics.
The key is to adapt lighting to both day and night needs. Investing in dimmable and adjustable fixtures can offer flexibility, ensuring the space remains inviting regardless of the hour.
10. Aesthetic Appeal
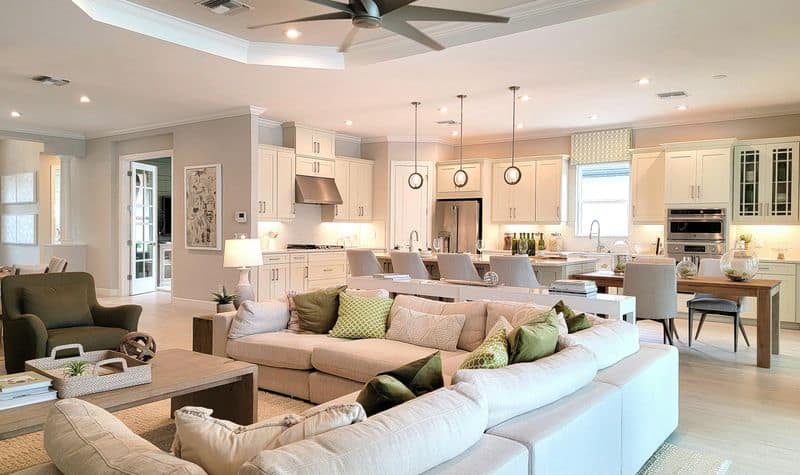
The aesthetic appeal of open floor plans is undeniable. Their sleek, modern design attracts those who appreciate minimalism and elegance. The seamless flow between spaces offers a sense of tranquility and order.
However, achieving this look requires careful selection of furniture and decor. Striking a balance between style and function can be challenging.
Homeowners must curate their spaces thoughtfully, ensuring cohesion across the entire area.
Despite these challenges, the visual rewards are significant. Open floor plans exude a sense of sophistication, making them a favored choice for contemporary living.
The effort invested in design is well worth the outcome.

