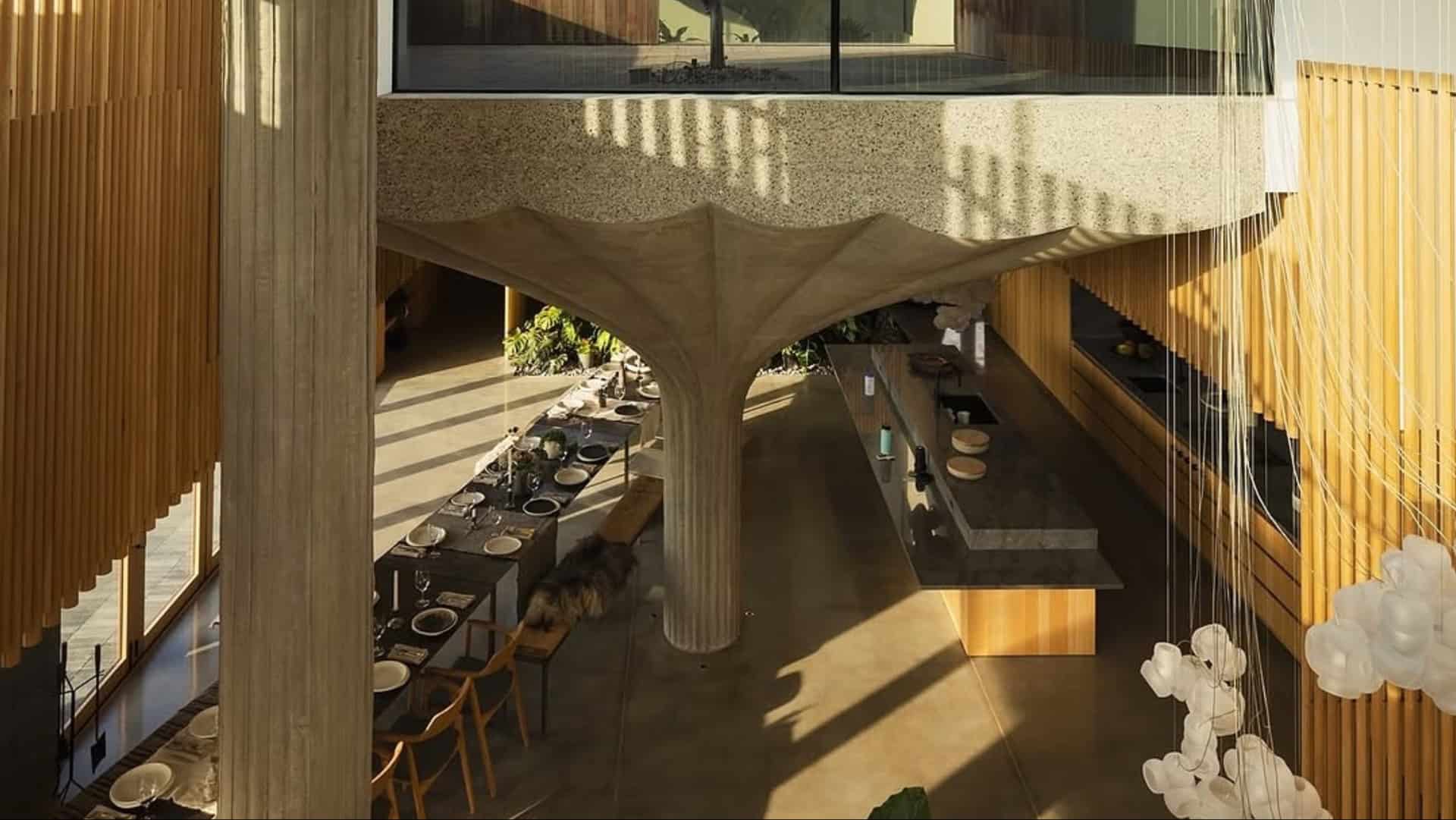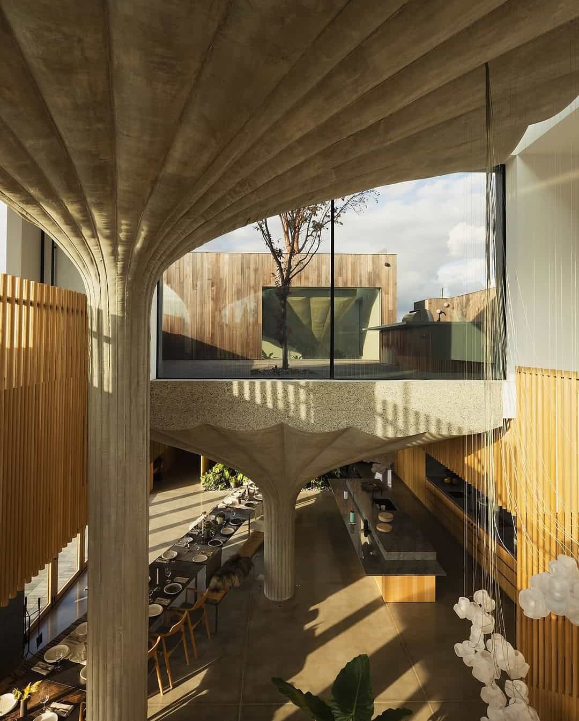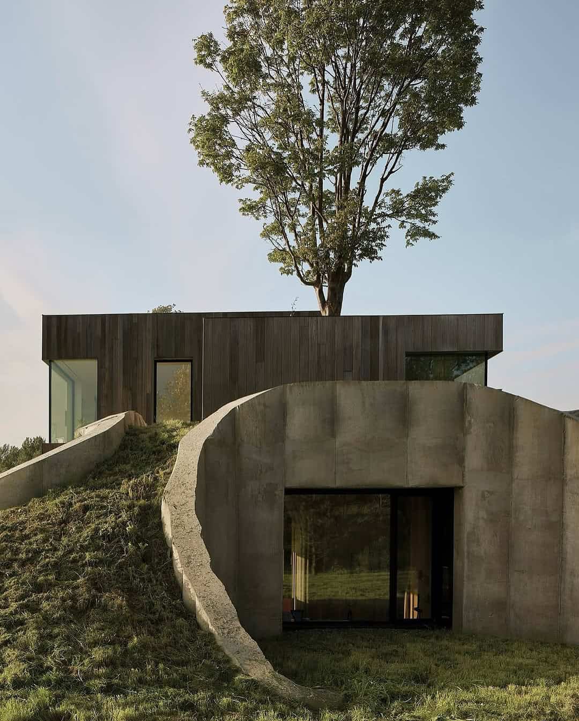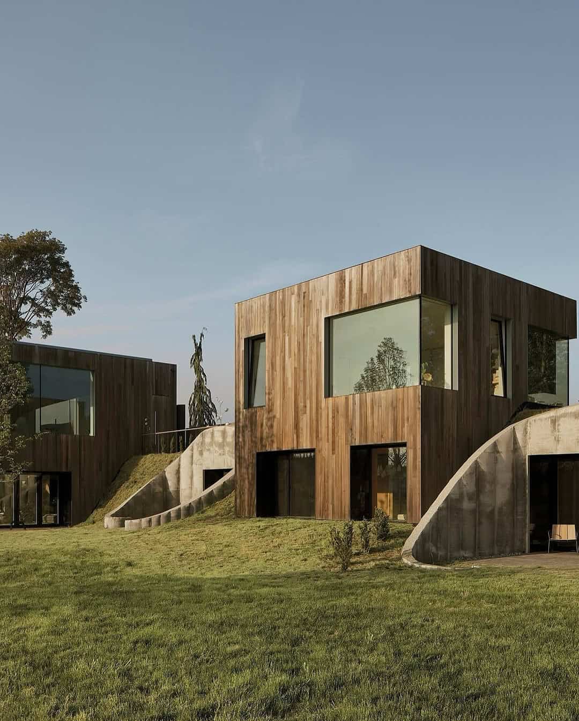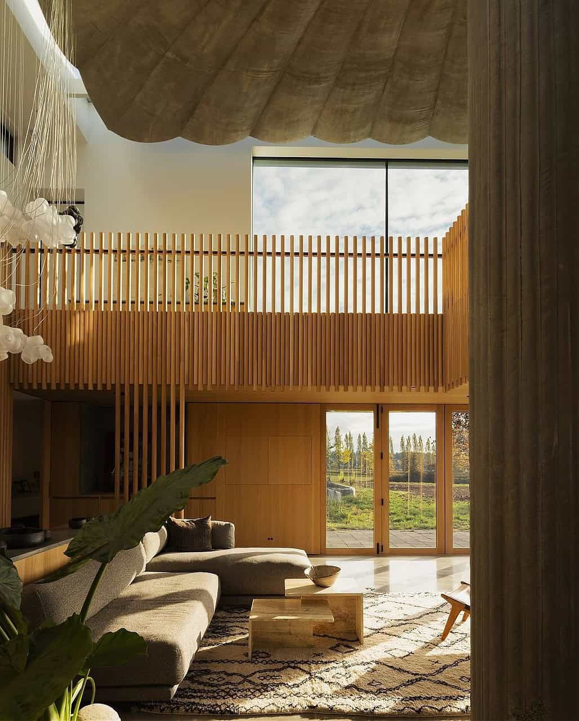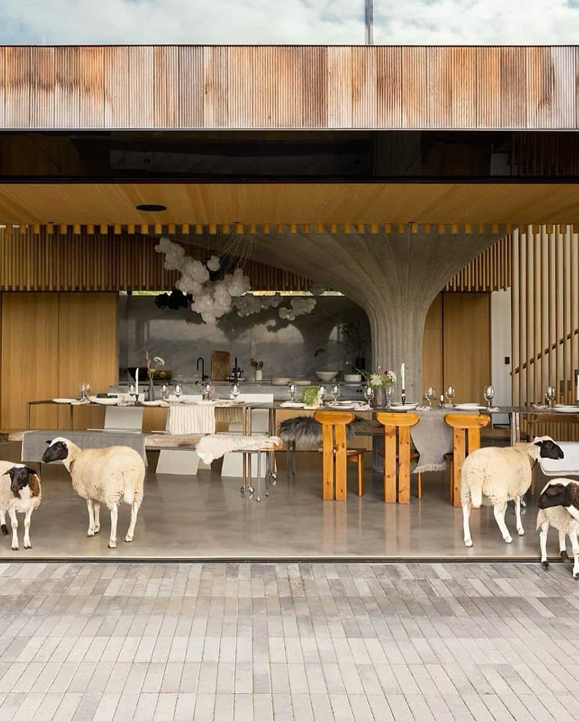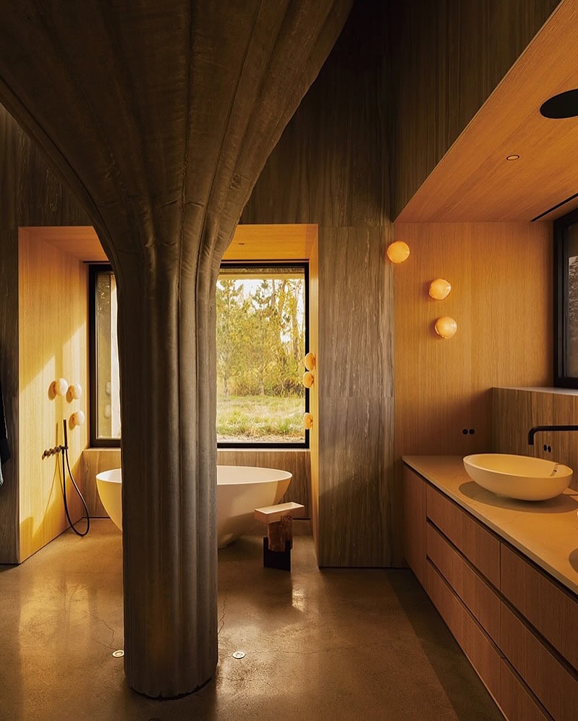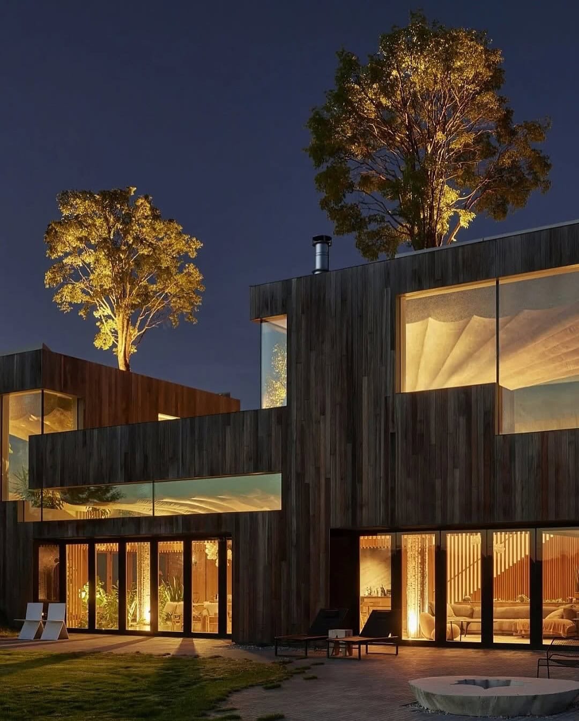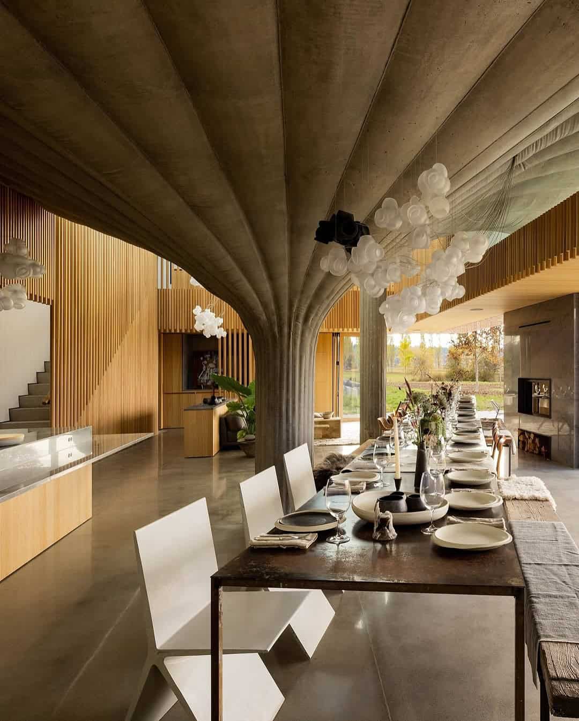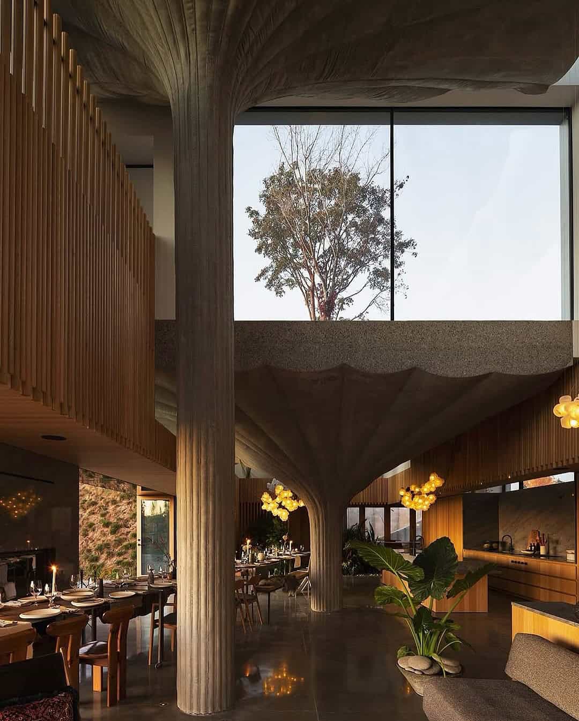Explore a unique architectural marvel nestled in the Canadian Pacific Northwest.
This Vancouver mansion stands on a former hay farm and embodies the grandeur of ancient ruins through innovative design.
With its fabric-formed concrete elements and an eco-friendly rooftop, the residence offers a fascinating blend of modernity and history.
Each feature tells a story of creativity and sustainable living, creating a one-of-a-kind dwelling that harmoniously integrates with its natural surroundings.
1. Architectural Innovation
Where once hay swayed gently in the breeze, now stands a masterclass in architectural innovation.
This mansion uses fabric formwork for its concrete elements, lending an archaeological feel.
Poured slowly, the concrete molds into sculptural forms, each telling a tale of craftsmanship and creativity.
The technique captures the essence of ancient ruins, providing a tactile, textured surface that draws the eye.
With towering columns that appear as if unearthed, the mansion invites you to explore its storied past.
2. Sculptural Columns
Imagine stepping into a realm where the ancient meets the avant-garde. The mansion’s columns rise majestically, akin to remnants of a long-lost civilization.
These structures are crafted with meticulous care, each differing in height to create a captivating narrative of space.
The columns’ hollow trumpet shapes make room for nature to thrive, as mature trees find a home atop the roofscape.
It’s a cinematic experience, where architecture and the natural world coexist in poetic harmony.
3. Harmonious Roof Garden
Elevate your senses as you ascend to a rooftop where nature reigns supreme. The mansion’s roof garden is more than a green space.
It’s an elevated oasis filled with mature trees and lush vegetation. This harmonious blend of architecture and nature offers a sanctuary of peace.
The thoughtful design allows for the earth to blanket the structure, creating a seamless transition from field to rooftop.
Here, the boundaries between built and natural environments gracefully blur.
4. Textured Concrete Surfaces
The mansion’s concrete surfaces are a study in texture, each panel a woven masterpiece.
Crafted with a specialized mix and technique, these surfaces evoke the feel of ancient stone walls.
Air releases through micro perforations, lending the concrete its distinctive texture. This attention to detail creates an inviting touch, making the walls more than mere barriers.
They become storytellers, whispering tales of their making, inviting you to trace your fingers along their intricate patterns.
5. Horizontal Wooden Zones
Wrap yourself in the warmth of wood as you traverse the mansion’s wooden zones.
These areas offer a respite from the grandeur of concrete, emphasizing the horizontal sweep of the landscape.
The wooden zones act as cozy, intimate spaces, contrasting with the monumental concrete elements.
It’s a dance of materials, where the wood’s natural warmth softens the residence’s imposing stature. Here, the textures and tones of nature and design coalesce beautifully.
6. Cinematic Design
Step into a narrative brought to life through architecture’s lens. The mansion’s design is cinematic, with each column and space telling a part of the story.
Varying heights and configurations of columns create dynamic views, as if you’re moving through a historical epic.
The interplay of light and shadow adds drama to the setting, enriching the tales these walls could tell.
This is a home of stories, where every visit feels like a journey through time.
7. Eco-Friendly Construction
In a world yearning for sustainability, this mansion leads by example.
Its construction process is a testament to eco-friendliness, with materials and methods chosen for minimal environmental impact.
The fabric-formed concrete technique not only reduces waste but also enhances the building’s thermal efficiency.
By incorporating natural elements and energy-saving systems, the mansion stands as a beacon of green architecture. It’s a haven where luxury and sustainability coexist.
8. Landscape Integration
Immerse yourself in a dwelling that fuses seamlessly with its environment. This mansion treats the hay field as a living canvas, draping it over the structure like a soft, green quilt.
The landscape design integrates berms that allow the roof to become an extension of the field itself.
The result is a home that feels like a natural part of the land, blurring the lines between architecture and nature.
It’s a vision of harmony and elegance, perfectly rooted in its setting.
9. Innovative Concrete Pouring
Witness the artistry of concrete pouring taken to new heights. Here, the process is slow and deliberate, allowing the concrete to cure naturally and form unique shapes.
This method reduces pressure and avoids unsightly joints, resulting in beautifully continuous surfaces.
The innovative approach acknowledges the material’s fluid nature, shaping it into elegant forms.
It’s a celebration of modern engineering, where even the most robust materials are molded into works of art.
10. Historical Echoes
Feel the whispers of history as you explore this mansion’s corridors. Its design channels echoes of the past, reminiscent of ancient ruins discovered in a forgotten time.
The architectural elements are purposefully aged, evoking the passage of centuries.
Each room feels like a chapter in a storybook, where the past and present converge.
The mansion serves as both a home and a testament to timeless design principles, offering a journey through time and imagination.

