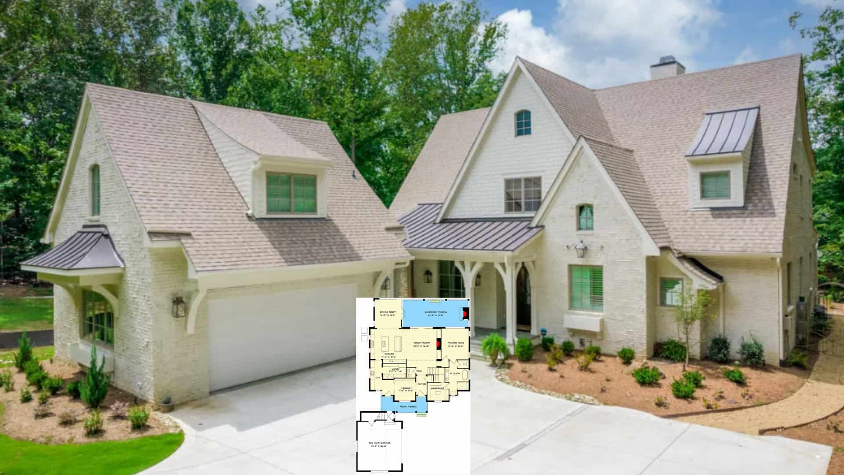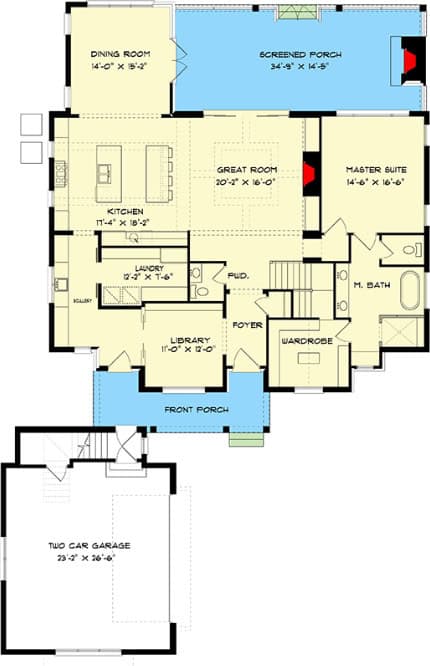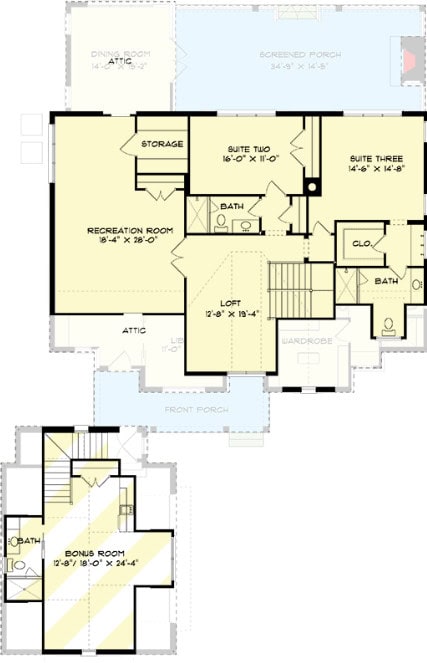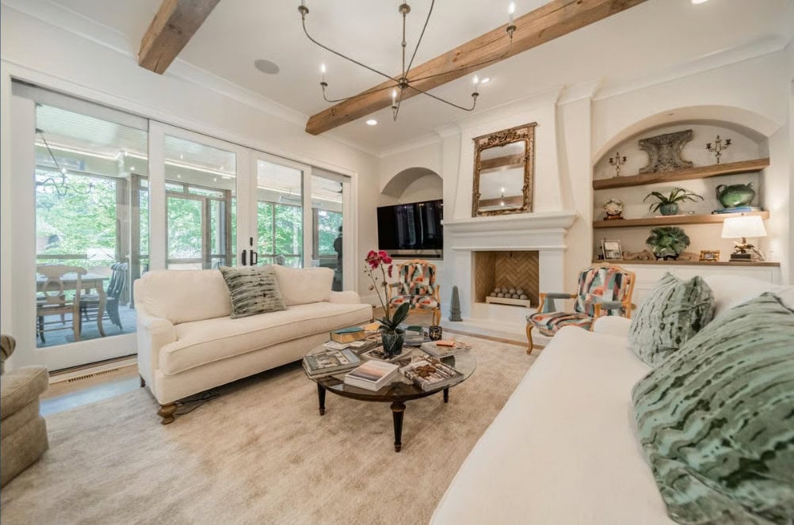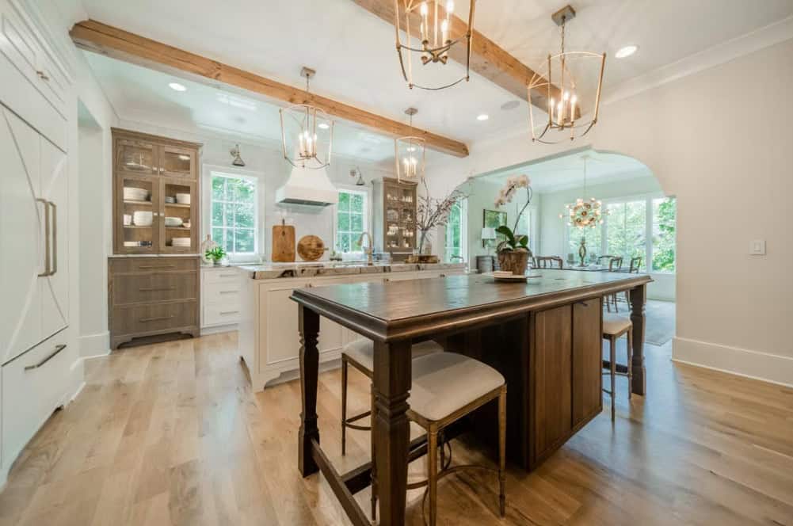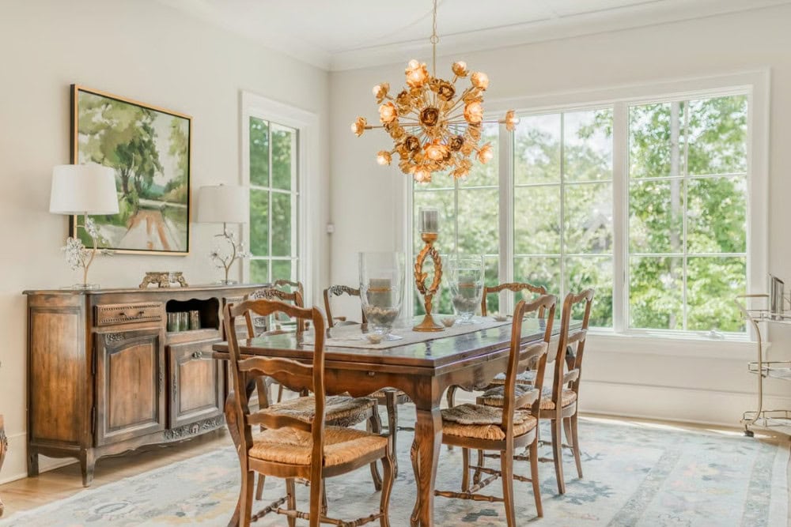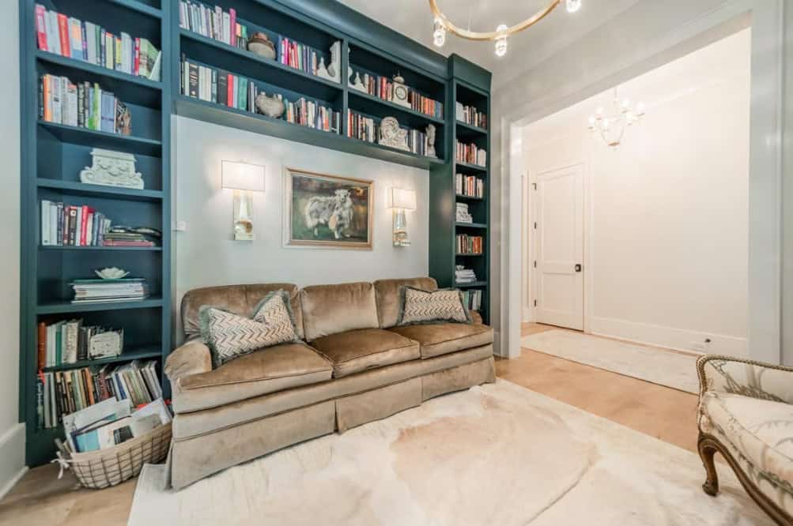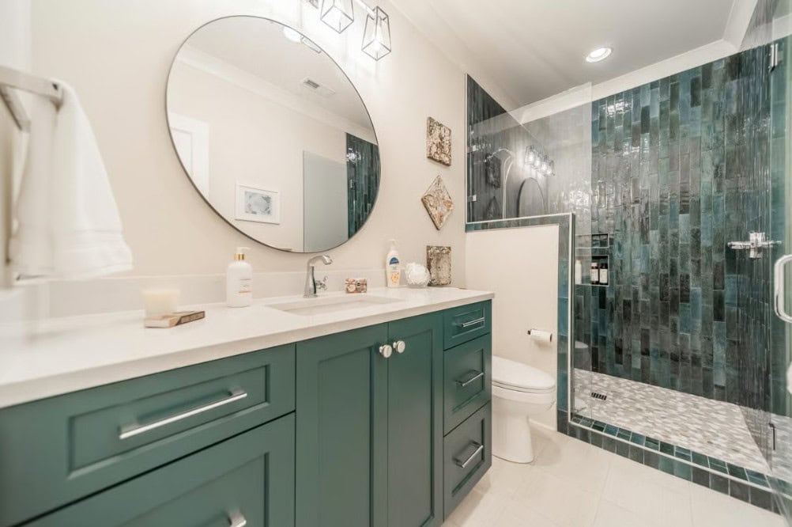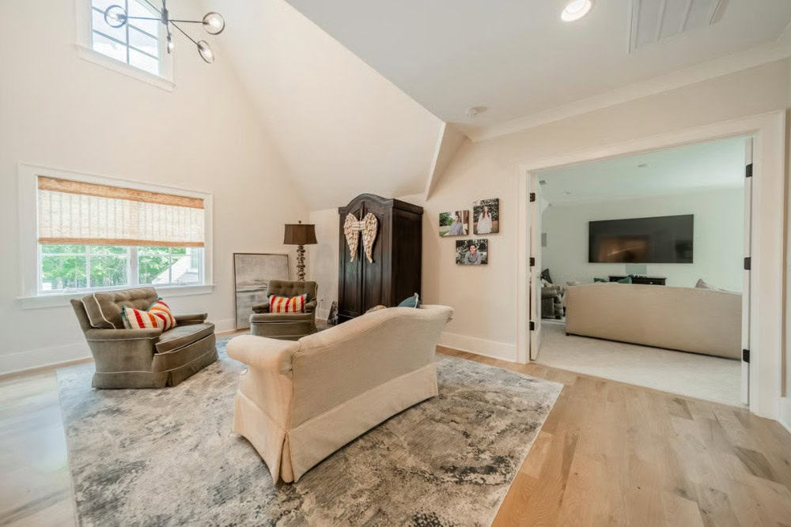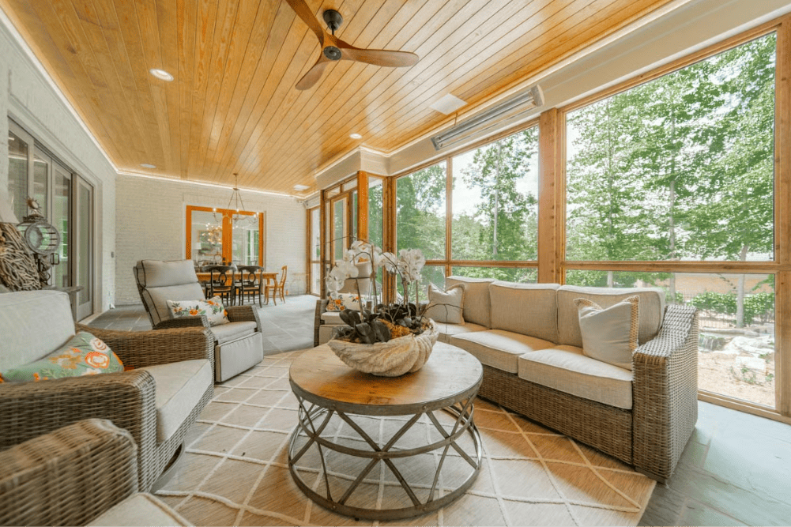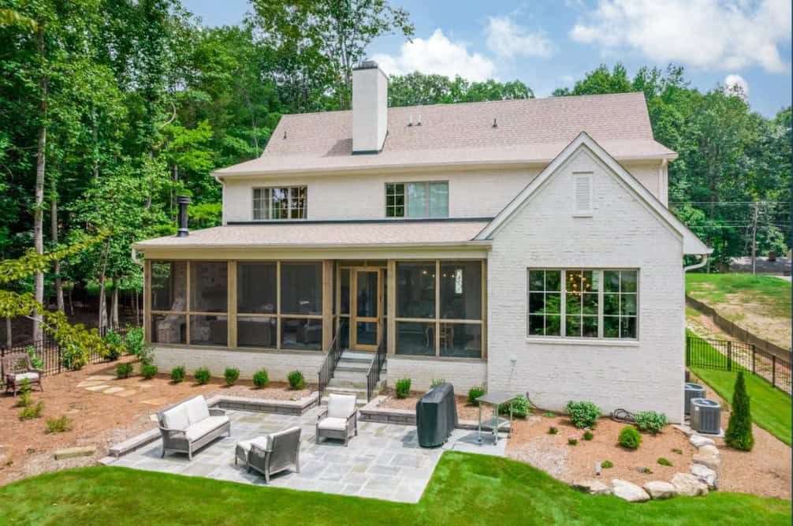This beautifully designed 2-story transitional home brings together classic charm, spacious living, and clever functionality.
With over 4,300 square feet of heated living space – and a private apartment above the garage – this house has something for everyone.
From its airy kitchen to cozy outdoor spaces, every corner of this home feels inviting, stylish, and perfectly thought out.
1. First Floor Plan
The first floor welcomes you with a flowing layout that balances comfort and function.
A cozy library sits right near the entrance, accessible from both sides, while the open kitchen, great room, and dining area create a seamless gathering space.
The master suite is conveniently located on this level, offering privacy while staying connected to the main living areas.
2. Second Floor Plan
Upstairs, you’ll find bedrooms two and three, each designed for comfort and quiet.
A lofted area provides additional space to relax or work, while the rec room offers plenty of room for fun or hobbies.
With its smart use of space, the upper floor is both private and flexible for changing needs.
3. Living Room
The living room combines cozy vibes with elegant style, featuring soft white sofas and a welcoming fireplace.
Exposed wooden beams on the ceiling bring warmth and a hint of rustic character.
Large windows fill the space with natural light, making it perfect for both everyday lounging and entertaining guests.
4. Kitchen
This kitchen is an entertainer’s dream, with two islands offering plenty of prep space and casual seating.
White cabinets pair beautifully with gray wood tones, while a sleek stone countertop adds a touch of luxury.
The space feels open, bright, and perfectly suited for everything from casual breakfasts to big family dinners.
5. Dining Room
The dining room carries a rustic charm with its wooden table, matching chairs, and a vintage cabinet that adds character.
A large window allows natural light to pour in, making meals feel bright and inviting.
Whether it’s a quiet breakfast or a festive dinner party, this space feels warm and intimate.
6. Library
The cozy library is tucked away as a quiet retreat, with a comfy sofa perfect for reading or afternoon naps.
Built-in shelves line the walls, creating a stunning display for books and collectibles.
Pocket doors provide privacy when needed, allowing the space to function as both a reading nook and a quiet escape.
7. Bathroom
The bathrooms throughout the home are spa-like and elegant, using shades of green, white, and beige for a calming atmosphere.
Spacious walk-in showers offer a luxurious experience, while thoughtful design details add charm and comfort.
Every bathroom feels like a private retreat within the home.
8. Rec Room / Apartment
The bonus apartment above the garage offers endless possibilities – it’s perfect for guests, hobbies, or even long-term living.
The open layout allows flexibility, whether you’re setting up a studio, game room, or cozy guest suite.
With its own private entrance and ample space, it feels like a home within a home.
9. Screened Porch
The screened porch is a true highlight, offering comfy white seating where you can relax and enjoy the surrounding views.
A light wood ceiling adds natural warmth, and the breakfast area creates a cozy atmosphere year-round.
It’s an ideal spot for morning coffee or evening chats with friends.
10. Rear Patio
Out back, the spacious patio is surrounded by lush greenery and neatly manicured landscaping.
Comfortable seating areas invite you to unwind and soak in the fresh air. This outdoor space feels like an extension of the patio, perfect for both quiet relaxation and lively gatherings.

