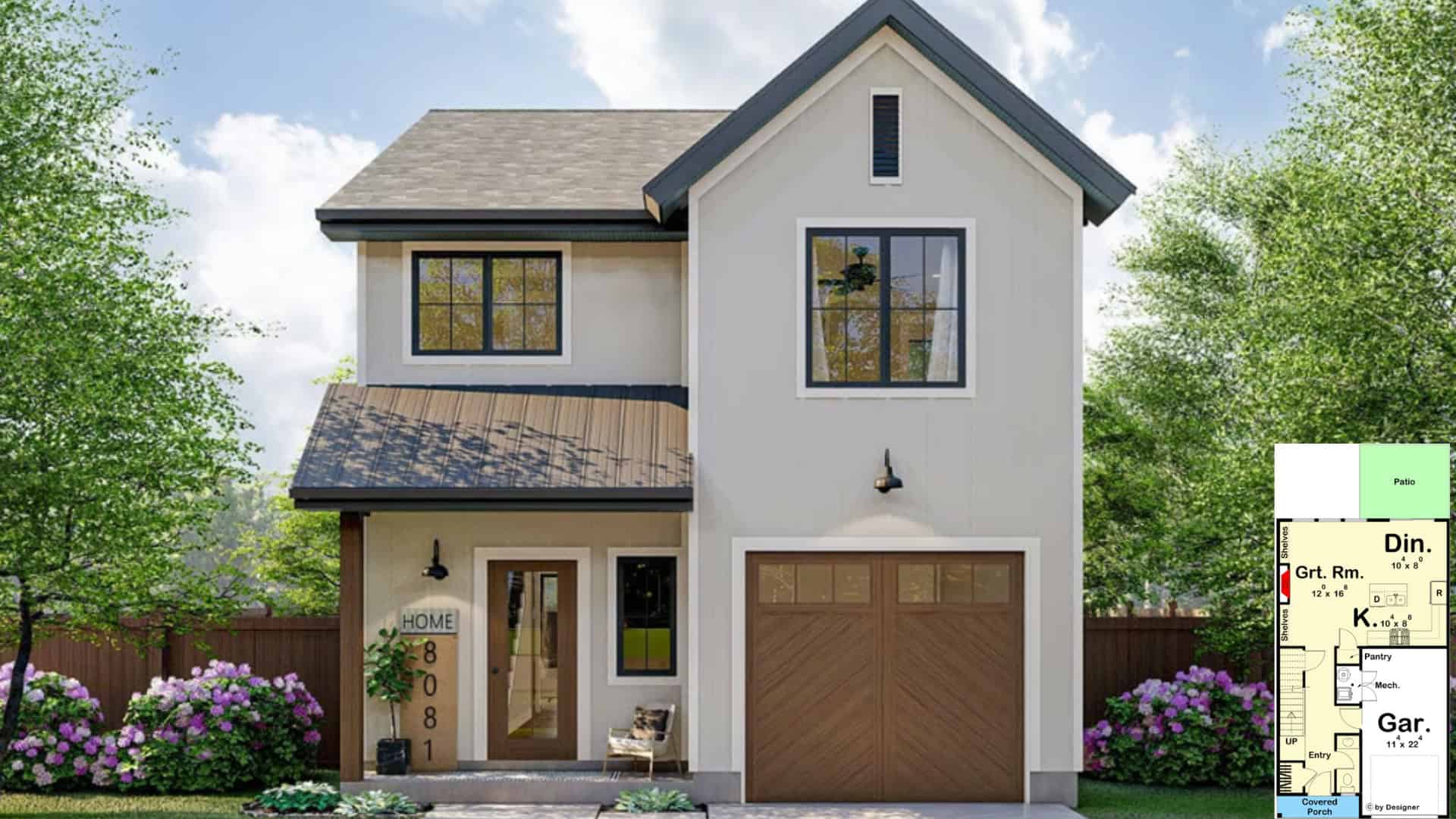Small but mighty, this 1,464 sq ft country cottage proves you don’t need a massive footprint to live beautifully.
With three bedrooms all tucked upstairs, a smart open-concept main floor, and a charming overall look, it’s a dream starter home with plenty of personality.
From its board and batten exterior to its light-filled living spaces, every corner of this home is thoughtfully designed to feel both welcoming and efficient. For more information, visit architecturaldesigns.com
1. Main Level Floor Plan
The main level is all about connection, with the kitchen, dining, and great room seamlessly flowing into one another.
The open concept makes this space feel bright and roomy, even with its modest footprint.
A one-car garage is conveniently tucked to the side, offering storage and easy access.
2. Second Floor Floor Plan
Upstairs is where all the rest happens, with three cozy bedrooms gathered on the same floor.
The primary suite features a walk-in shower and dual vanities, giving it just the right touch of luxury.
The other two bedrooms share a hallway bathroom, perfect for kids or guests.
3. Living Room
The living room is airy and inviting, with large windows letting natural light spill across the space.
A fireplace sits at the heart of the room, flanked by floating shelves that add both charm and function.
A beige sofa and cozy white armchair create a comfy little nook for relaxing evenings.
4. Kitchen
Though compact, the kitchen feels polished and elegant thanks to two-toned cabinetry in white and muted blue.
Stone countertops add a touch of luxury, while a small island offers extra prep space and casual seating.
The L-shaped design keeps everything within reach, making cooking a breeze.
5. Dining Space
The dining area may be petite, but it’s as cozy as they come with two white, cushiony armchairs and a small table by the window.
For quick breakfasts or casual bites, the kitchen island does double duty as a dining surface.
Thanks to the open layout, the whole area feels light and easy to move through.
6. Bedrooms
The bedrooms upstairs embrace a soft, neutral palette that keeps things calm and serene.
Large windows fill the rooms with light, while dark nightstands and simple decor give them a refined touch.
The primary bedroom is especially spacious, making it a peaceful retreat at the end of the day.
7. Kids’ Room/Nursery
One of the secondary bedrooms can easily be turned into a playful yet peaceful kids’ space.
Gentle pink accents and soft textures make it feel welcoming and warm.
A rocking chair in the corner adds a sweet touch – perfect for bedtime stories or morning cuddles.
8. Patio
Out back, a small rear patio makes the most of its square footage with stylish lounge chairs and a clean, modern look.
It’s just the right size for morning coffee, reading in the sun, or winding down after a long day.
And since it’s right off the dining room, it’s super accessible when entertaining guests.
9. Exterior
The exterior of this home nails the country-cottage vibe with its board and batten siding and covered front porch.
Black window trim and a warm wood-toned garage door add modern flair.
Surrounded by neat landscaping and blooming flowers, it feels picture-perfect from the curb.
10. Garage
A one-car garage might seem small, but in this home, it’s a real bonus.
It offers convenient parking, storage options, and adds everyday functionality.
Plus, with its front-facing style and beautiful wood door, it elevates the entire exterior design.











