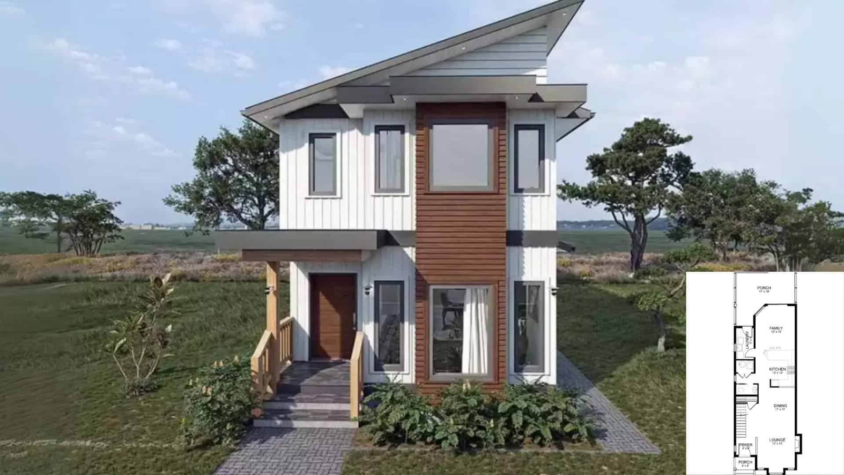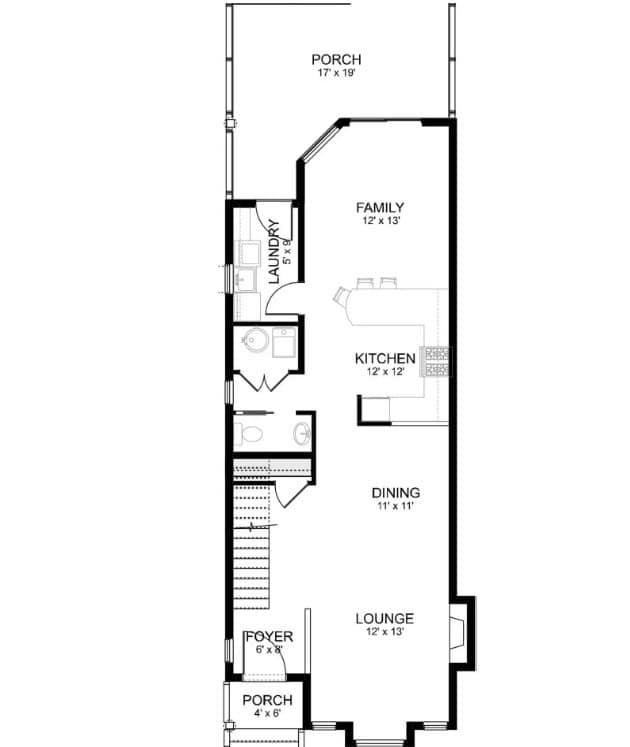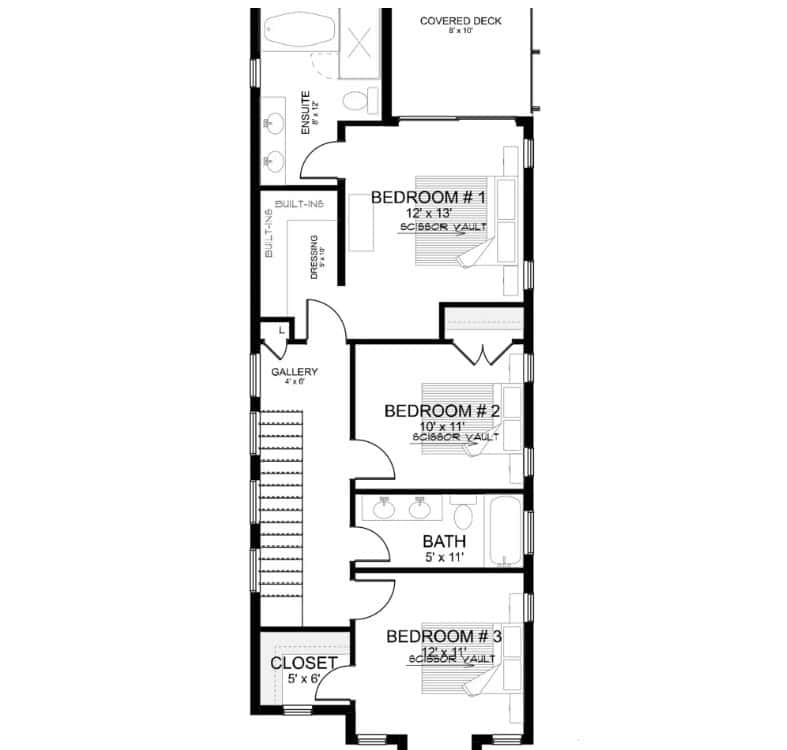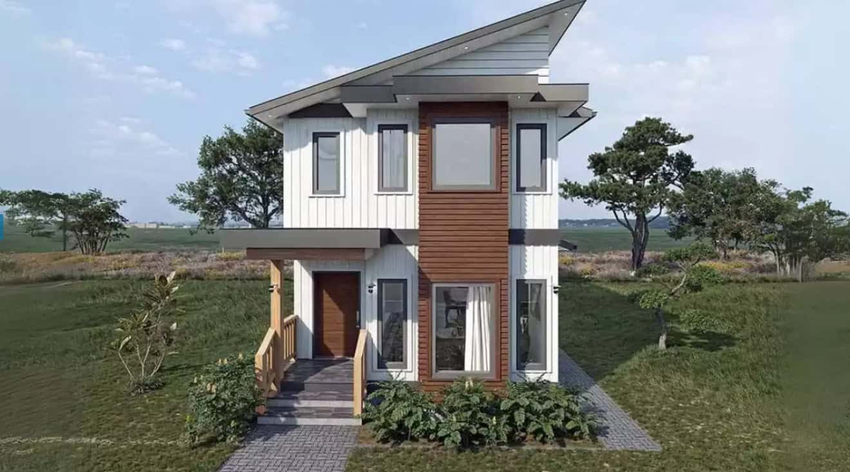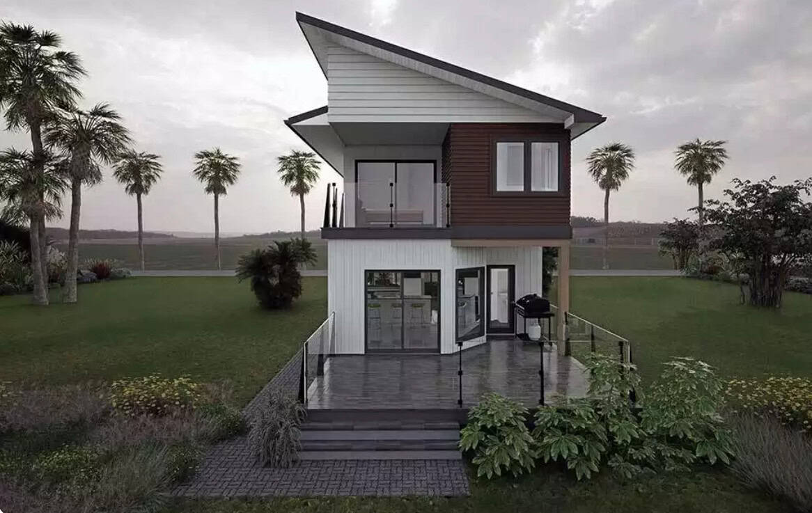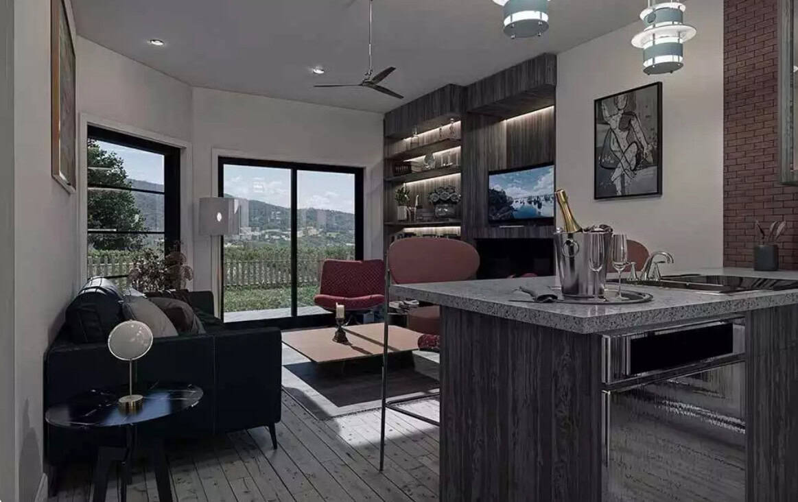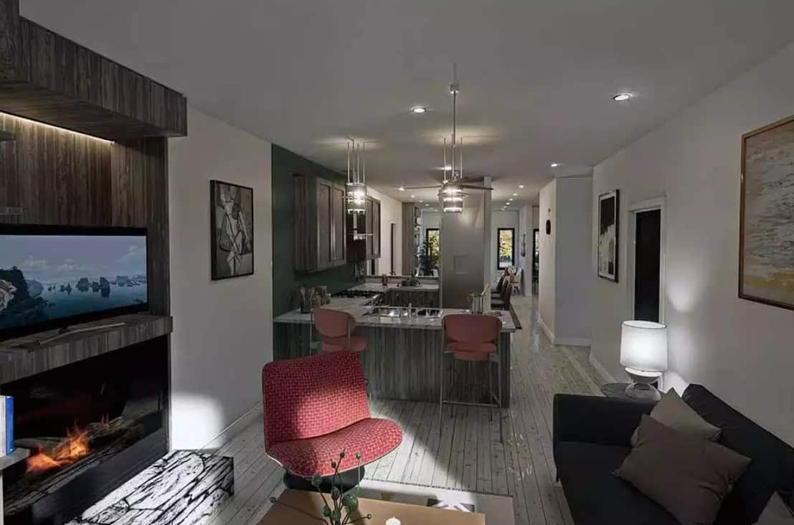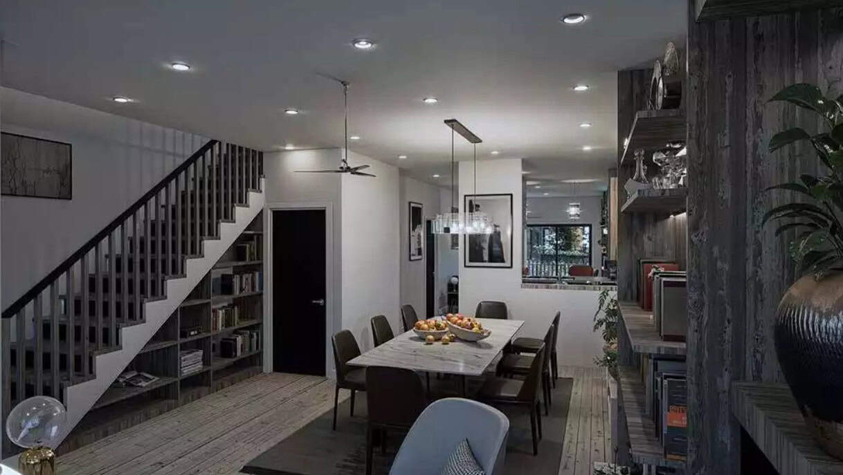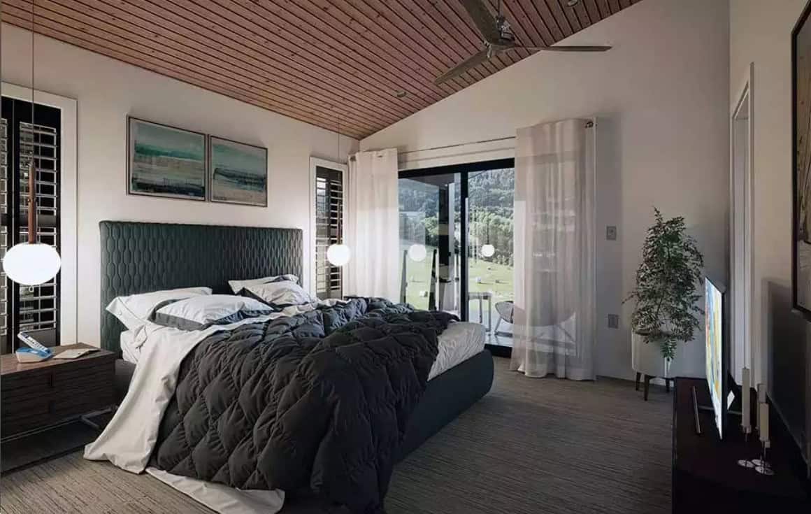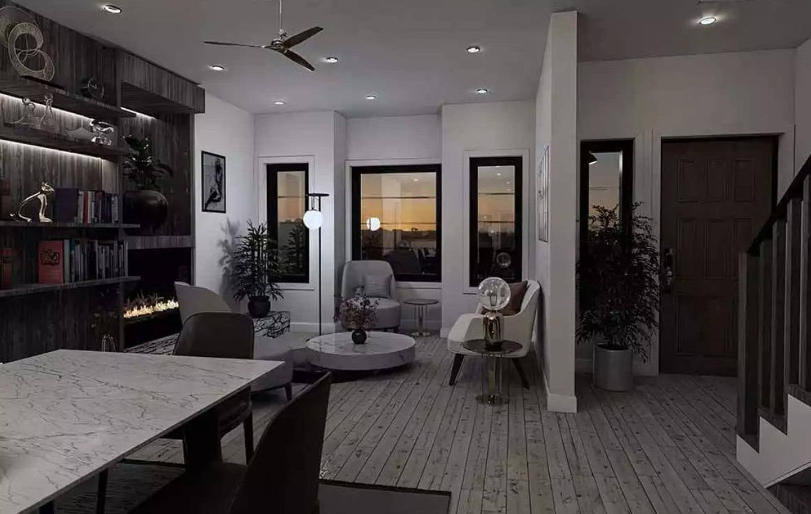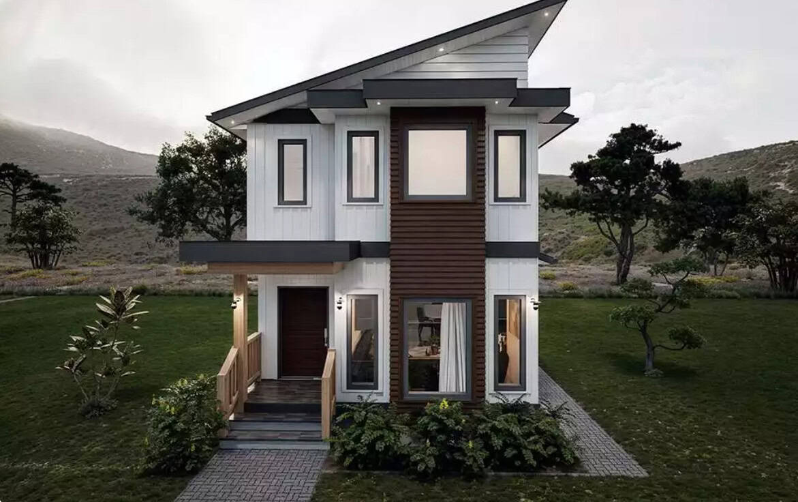Who says you need a wide lot to live large? This house plan proves that smart design can make a narrow footprint feel expansive and stylish.
At just over 20 feet wide and 1,790 square feet, this home manages to pack in three bedrooms, two-and-a-half baths, and loads of charm thanks to its thoughtful two-story layout.
1. First Floor Floor Plan
The main level is designed with flow and function in mind. A lounge and dining area greet you at the front of the home, while a U-shaped kitchen and cozy family room anchor the back.
Add in a powder room and a practical laundry/mudroom, and you have a layout that covers all the bases.
2. Second Floor Floor Plan
Upstairs is all about rest and privacy. The primary suite is a retreat of its own with a private deck, a spacious five-piece bath, and a dressing room-style closet.
Two more bedrooms share a sleek hall bathroom, perfect for family or guests.
3. Exterior
With crisp vertical siding and modern wood accents, the facade gives off a bold yet welcoming vibe.
The asymmetrical roofline adds visual interest and boosts the overall look. Tall windows bring in plenty of light and hint at the bright, open feel inside.
4. Rear Porch
The rear porch extends your living space outdoors and offers tons of potential. Think comfy lounge chairs, potted plants, or even a small fire pit for cozy evenings.
It’s the kind of backyard spot that invites both relaxation and entertaining.
5. Living Room
A large front window floods the living room with light, making it feel airy and open. A plush sofa and sleek built-ins around the TV create a cozy yet modern vibe.
Ambient lighting, the fireplace, and smart use of space help this room punch above its square footage.
6. Kitchen
The kitchen is compact but mighty, with stylish gray cabinets and polished stone countertops. A peninsula layout provides extra prep space and room for comfy bar stools.
It feels open thanks to the smart layout and connection to the family room.
7. Dining Room
Seamlessly connected to the kitchen and living area, the dining room features a white stone-top table surrounded by sleek black chairs.
An area rug grounds the space, and a modern chandelier adds elegance. It’s ideal for both casual meals and dinner parties.
8. Bedrooms
Each bedroom is light-filled and peaceful, with minimalist styling that leaves room for personality.
The primary suite feels especially luxurious with its private outdoor space and dressing room closet. Soft textures and natural tones make these spaces serene retreats.
9. Lounge Area
Near the entrance, a pair of comfy lounge chairs create a cozy nook that feels just right for coffee and conversation.
The large windows let natural light pour in, making this spot feel warm and inviting. It’s a clever use of space that adds function and charm.
10. Narrow Lot Solution
This home is a masterclass in maximizing a slim footprint. Its deep layout ensures you don’t miss out on space or comfort just because your lot is narrow.
If you need modern living without a wide lot, this design proves you really can have it all.

