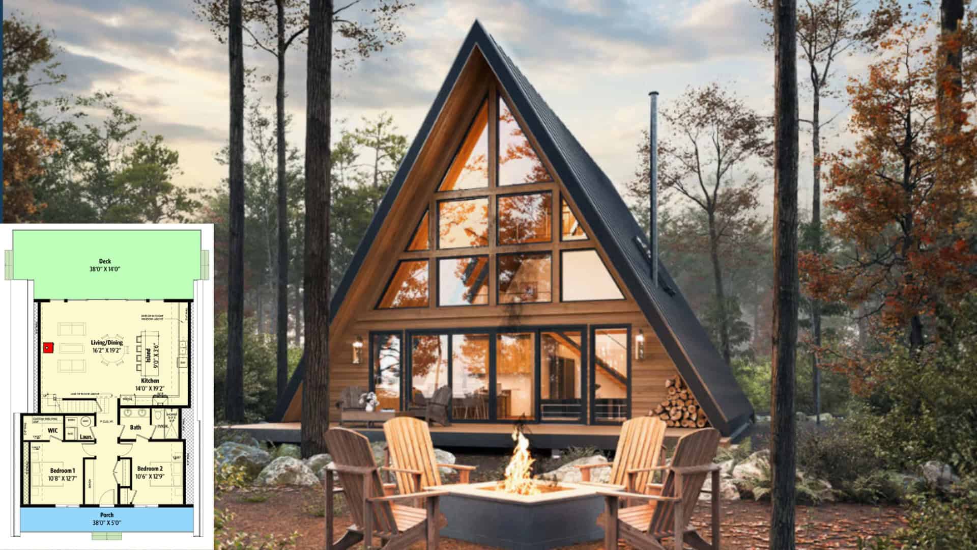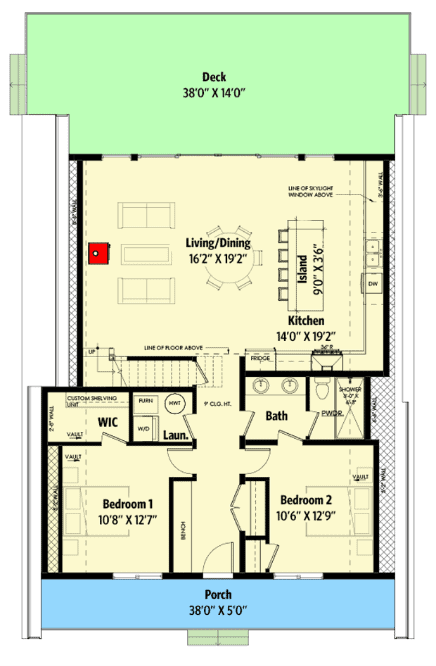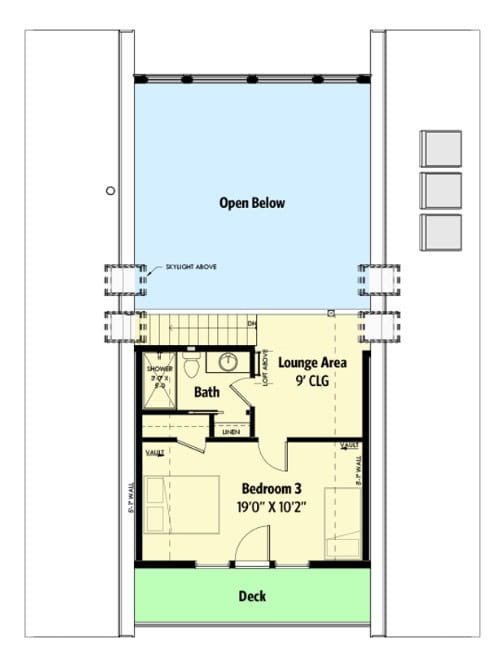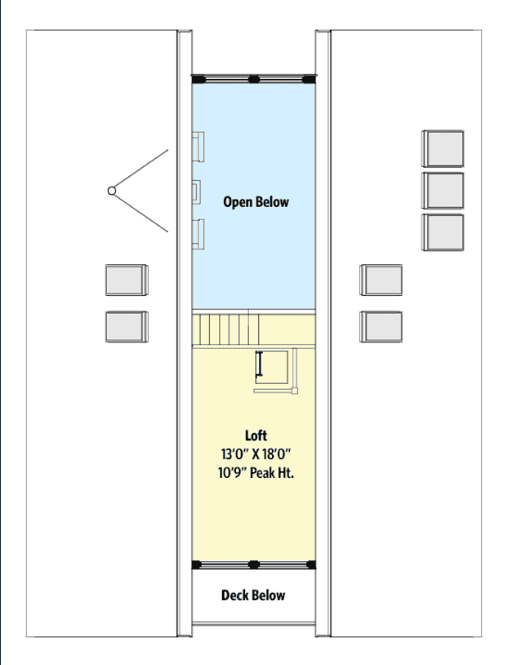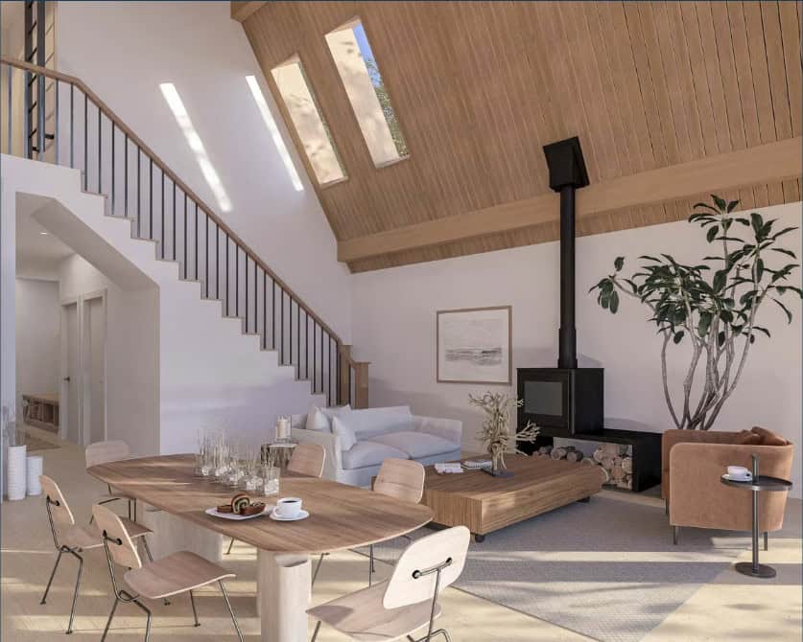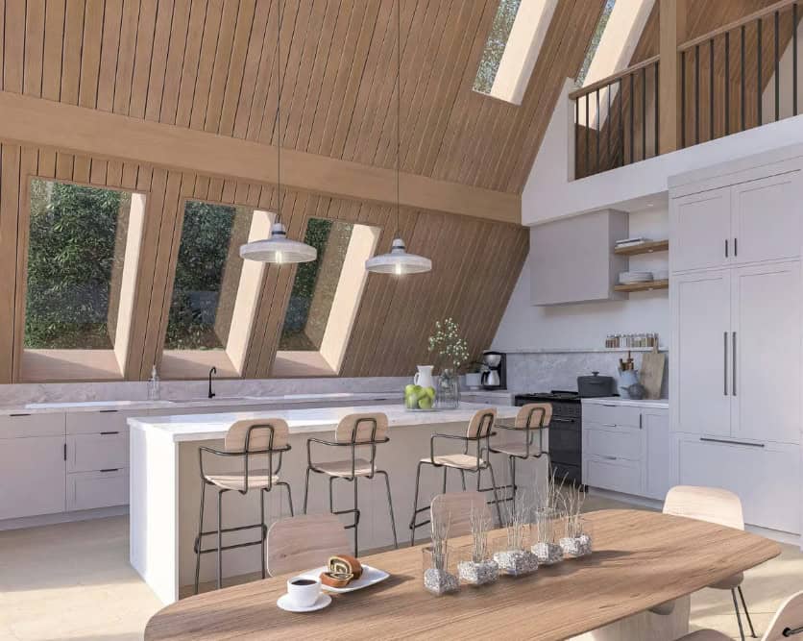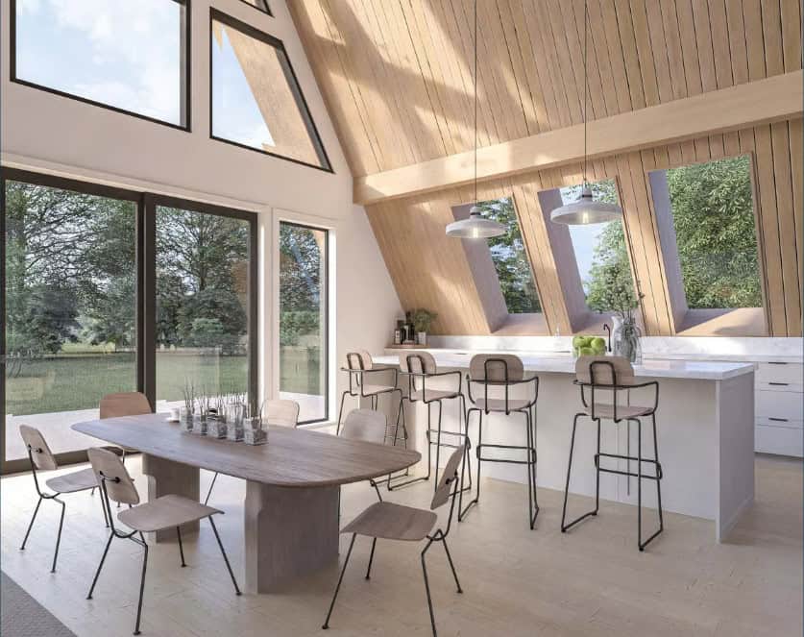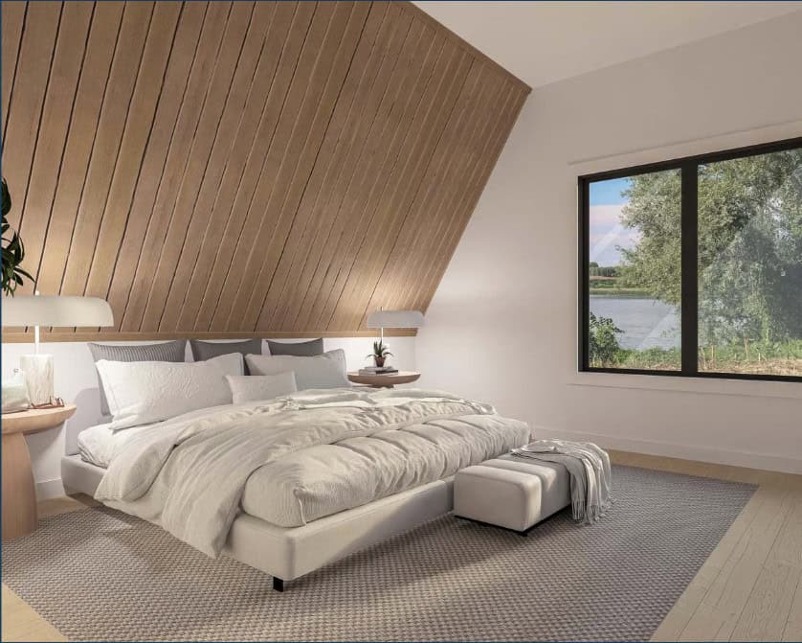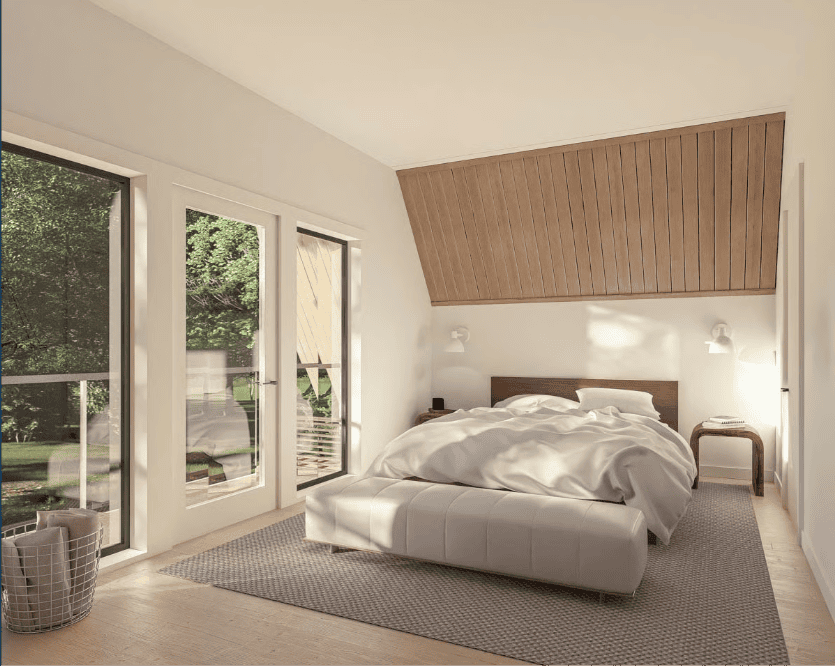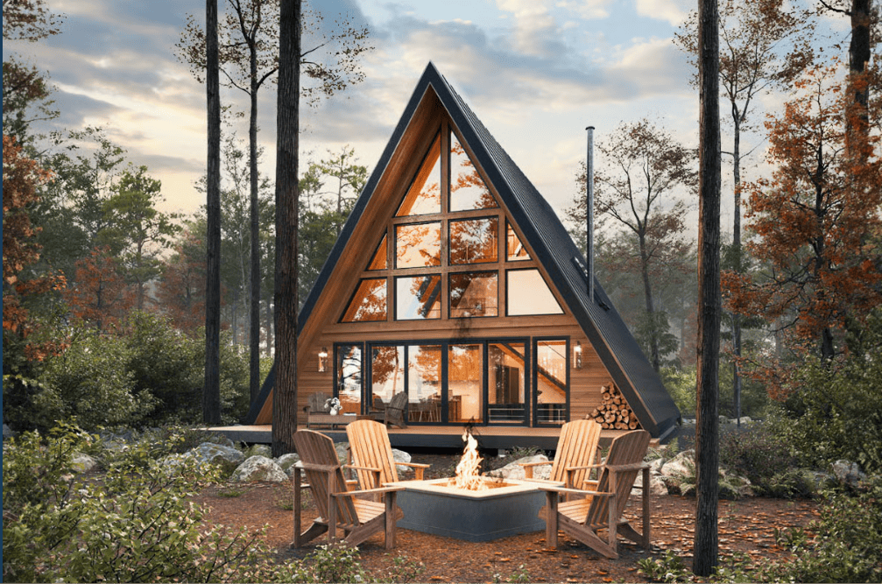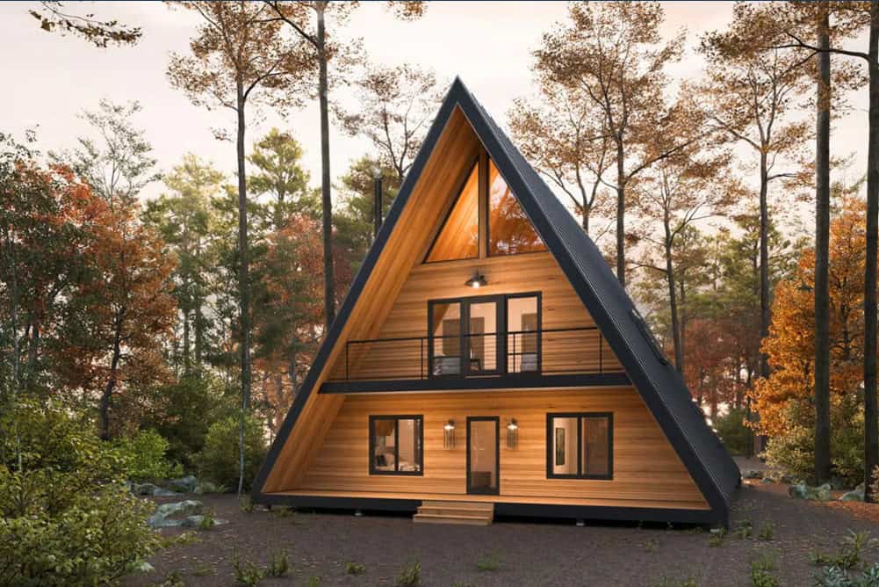Tucked away in nature and full of charm, this A-frame house feels like the perfect escape. With its bold angles, towering ceilings, and cozy corners, it’s equal parts modern retreat and rustic dream.
Whether it’s perched lakeside or nestled in the woods, this home invites you to slow down, soak up the views, and truly enjoy the space around you.
1. Main Level Floor Plan
The main level brings together everything you need for daily living – seamlessly and stylishly.
It includes an open living area that flows into the kitchen and dining space, perfect for entertaining or quiet mornings with coffee.
Two bedrooms sit at the front of the home, one of which includes a walk-in closet, making the most of every square foot.
2. Second Floor
Head up the stairs and you’re greeted by a cozy lounge that overlooks the soaring living space below.
It’s a perfect spot for reading, relaxing, or simply enjoying the sunlight streaming through the A-frame windows.
The second floor also houses the largest bedroom in the home along with a small, convenient bathroom for added privacy and comfort.
3. Third Floor Loft
A quirky ladder leads up to the third floor loft—239 square feet of charm with a bird’s-eye view.
The loft looks out over the living space and through the back windows, making it a serene hideaway for work, sleep, or stargazing.
It adds a playful, unexpected twist to the home that guests are bound to love.
4. Living Room
The living room is an airy, bright haven thanks to those signature A-frame windows and the vaulted ceiling. A comfy beige sofa and elegant furnishings keep the vibe warm, inviting, and totally livable.
Whether you’re curled up with a book or watching the snowfall, this space wraps you in effortless style.
5. Kitchen
With sleek white cabinets and a large island at its center, the kitchen is both highly functional and visually serene.
Three windows over the sink look out into the trees, making even the simplest tasks feel connected to nature. It’s modern, open, and just waiting for a weekend pancake session or wine night with friends.
6. Dining Room
Nestled between the kitchen and the living room, the dining area enjoys the best of both worlds – and all the light.
Large windows flood the space with sun, while a light wood table and elegant chairs create a stylish yet relaxed atmosphere. It’s a spot that practically begs for long, lingering dinners and morning chats.
7. Larger Bedroom
The primary bedroom is all about comfort and subtle luxury. A plush bed, soft neutral tones, and natural materials give the room a spa-like feel with a rustic twist.
The windows bring in gentle light and beautiful views – just what you want to wake up to.
8. Smaller Bedroom
On the main floor, the smaller bedroom doesn’t skimp on charm.
It’s simple but refined, with soft furnishings and a big window that brings the outside in. Ideal for guests or kids, it’s a little retreat within the retreat.
9. Front Deck
The 5-foot-deep front deck is more than just an entry – it’s an invitation.
Whether you’re setting out boots in winter or sipping iced tea in the summer, this porch is practical and peaceful. It’s the first hint that what lies inside this A-frame is something special.
10. Back Deck
Stretching 14 feet deep, the back deck is all about views, fresh air, and laid-back moments.
Whether you’re hosting dinner, reading in the sun, or soaking up the stars, this space is made to be lived in.
With direct access from the main living space, it feels like a natural extension of the indoors.

