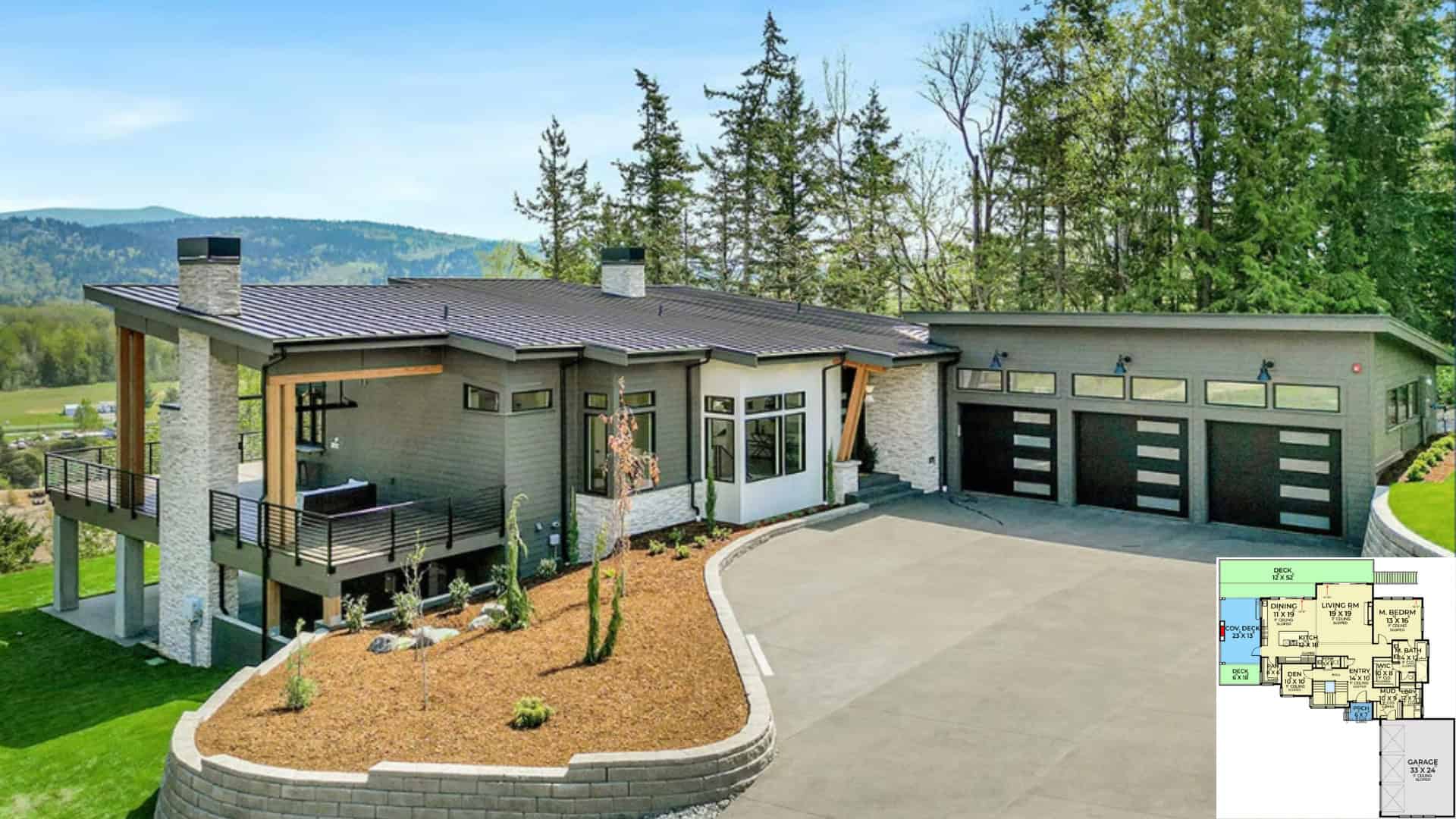Blending modern design with a love for nature, this 3,986 sq ft ranch-style home is anything but ordinary.
Thoughtfully built into a sloped lot, it makes the most of its setting with panoramic views, open-concept living, and a wraparound deck perfect for soaking it all in.
From the airy interiors to the functional layout, this home redefines hillside living with comfort and elegance in every corner.
1. Exterior
Built into a sloped lot, this modern ranch embraces the landscape with style.
The sleek, minimalist façade contrasts beautifully with its natural surroundings.
The wraparound deck is the cherry on top, offering panoramic views and plenty of space for outdoor lounging.
2. Living Room
White, plush sofas invite you to sink in and relax while massive windows let the sunlight flood in.
A sleek fireplace centers the space, framed by a bold dark accent wall for a touch of modern drama. It’s airy, welcoming, and ideal for both cozy nights and lively gatherings.
3. Kitchen and Dining Room
The kitchen features crisp white cabinets, a large kitchen island, and an industrial black overhead light that adds character. It’s sleek and modern yet practical for everyday living.
The dining space next to it has a warm wooden table and chic gray chairs, perfect for long, comfortable dinners.
4. Bedroom
Soft textures and neutral tones create a calm retreat in the master bedroom. A small mirror in the corner adds charm and function.
Big windows let in plenty of natural light, making the space feel bright and open.
5. Bathroom
The spacious walk-in shower has a striking black tile accent wall that gives it a spa-like feel.
A white freestanding tub invites you to unwind, while the expansive vanity with a black countertop offers ample space and style.
The combination of function and elegance makes it a true highlight of the home.
6. Laundry Room
Even laundry feels a little more luxurious in this light and airy space.
Clean white cabinetry provides generous storage, keeping everything tucked away neatly. It’s a hardworking room that doesn’t skimp on design.
7. Basement Family Room
The walk-out basement is bathed in natural light, making it feel anything but underground.
A cozy brown leather sofa anchors the family room, which also includes a small kitchen area and extra storage. It’s the perfect hangout space for movie nights or casual get-togethers.
8. Covered Deck
Step out to the partially-covered deck and you’re greeted with comfy seating and fresh air.
A small bar with stools makes it easy to serve up drinks while enjoying the view. It’s a go-to spot for morning coffee or evening wind-downs.
9. Main Level Floor Plan
The main floor centers around easy, open living, with a spacious living room, eat-in kitchen, and direct access to the deck.
The master suite includes a luxurious bath and walk-in closet. A quiet den offers the ideal space for a home office or reading nook.
10. Lower Level Floor Plan
Downstairs, you’ll find a large family room that opens to the patio, surrounded by three family bedrooms.
A flexible room can be tailored to fit your lifestyle – be it a gym, craft room, or guest retreat. This level expands the home’s functionality while keeping it light and welcoming.











