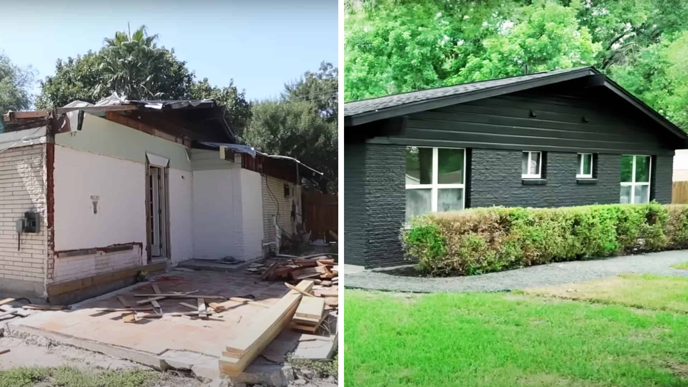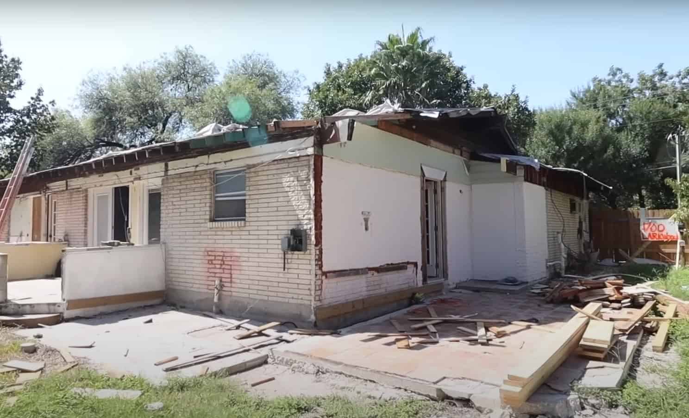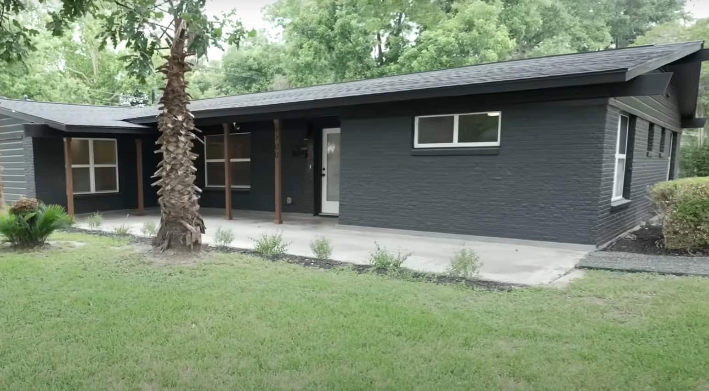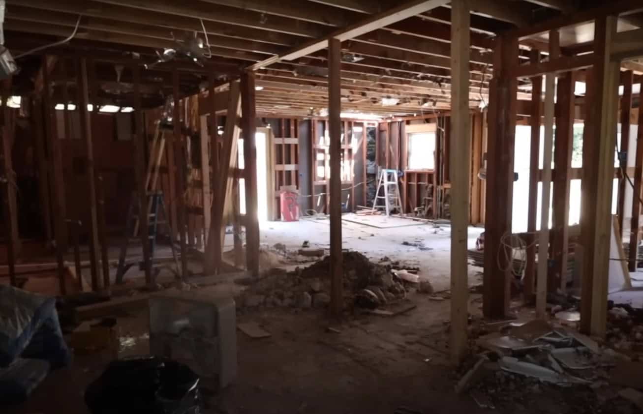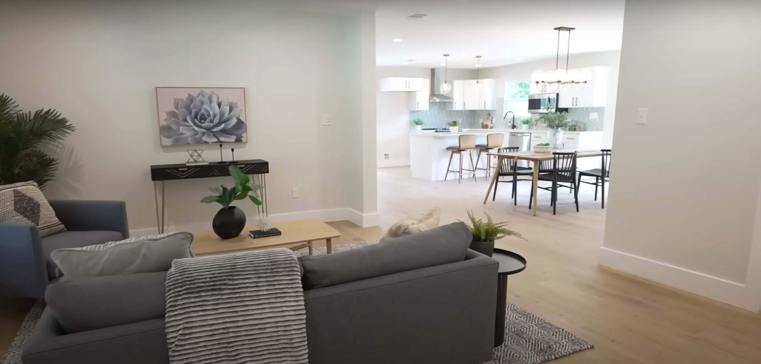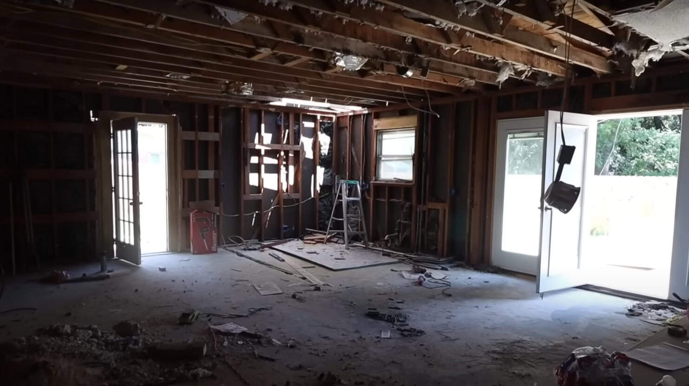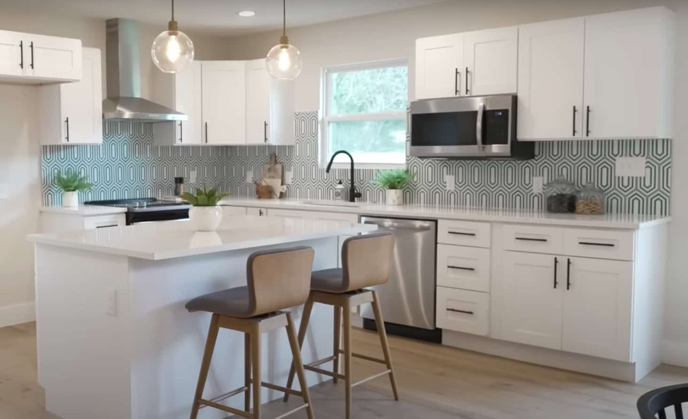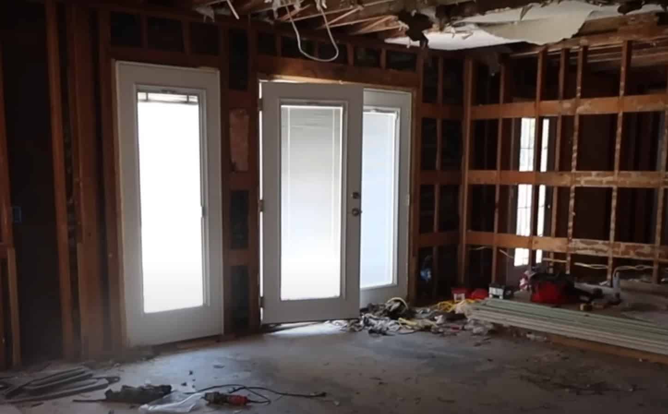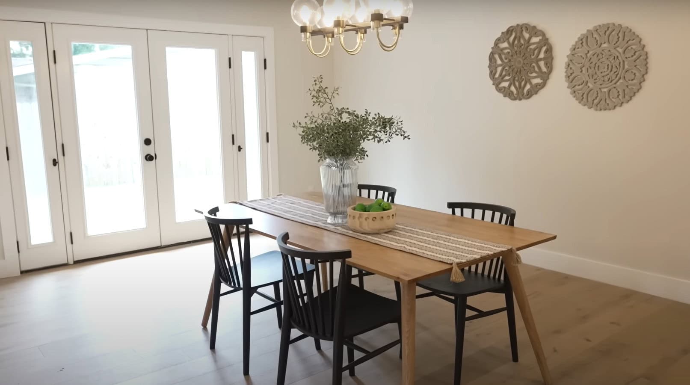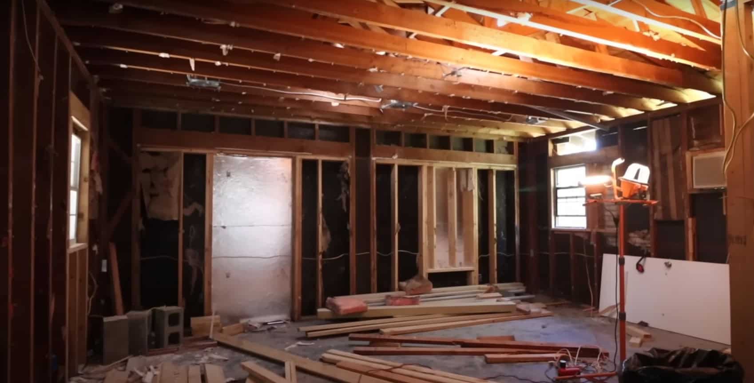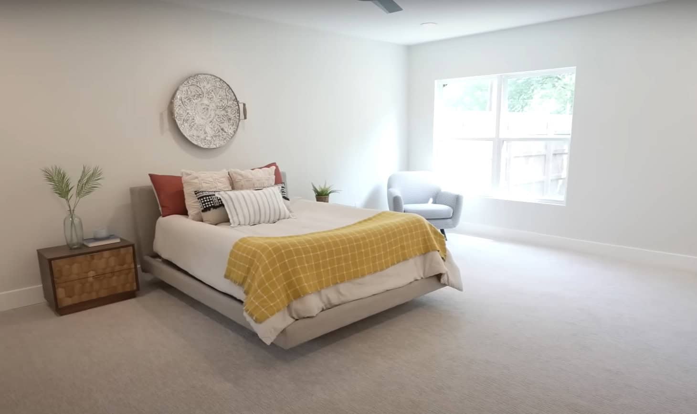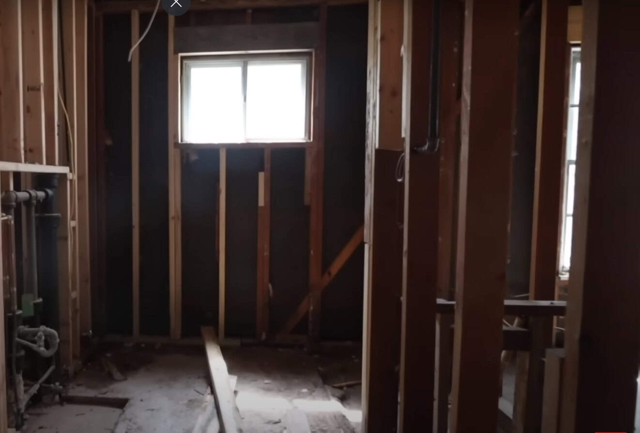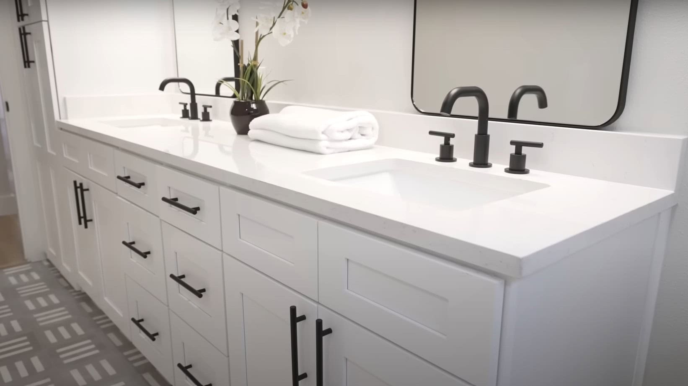Built in 1958, this house once stood as a quiet relic of the past – empty, worn, and full of untapped potential.
But after a thoughtful renovation, it’s now a stunning blend of modern minimalism and timeless comfort.
Take a walk through its dramatic transformation and see how each space went from forgotten to fabulous.
1. Exterior Before
The original white brick facade had seen better days, giving the entire home a tired and abandoned feel. The roof was weathered, and there was little to catch the eye in terms of design.
It felt more like a project waiting to happen than a place you’d want to call home.
2. Exterior After
Now dressed in a bold dark gray, the facade instantly feels more sophisticated and sleek.
The updated roofline and minimalist landscaping elevate its curb appeal tenfold. It’s gone from dated to dramatic, the kind of house you slow down to admire.
3. Interior Before
Inside, it was basically a blank canvas – an open space filled with dust, exposed wooden beams, and signs of construction.
There were no walls, no paint, no direction – just potential. It looked more like a work-in-progress than an actual living space.
4. Interior After
With clean white walls, a functional open layout, and defined spaces, the interior now feels fresh and modern.
There’s a beautiful flow from room to room, and the simplicity makes it feel both calming and elegant. It’s a complete transformation that feels like a breath of fresh air.
5. Kitchen Before
The kitchen area was nothing more than a shell – just windows and some exposed framing.
Wooden beams and construction dust filled the space, with no trace of cabinetry or appliances. It was hard to even imagine where a stove might go.
6. Kitchen After
Today, the kitchen is a charming and functional highlight of the home. Crisp white cabinets provide plenty of storage, while a small island adds prep space and casual seating.
The geometrical backsplash brings in personality and freshness without overwhelming the minimalist vibe.
7. Dining Room Before
The dining room had great bones thanks to large windows, but that was about it.
The flooring was old and uneven, and the space lacked any warmth or purpose. It was just a forgotten corner.
8. Dining Room After
Now it’s a bright and airy spot perfect for cozy meals and hosting friends. Light oak floors and a matching table ground the space in natural warmth, while elegant modern chairs complete the look.
The large windows remain, now serving as the perfect backdrop to this stylish setting.
9. Bedroom Before
Originally a garage cluttered with construction materials, this space didn’t even hint at its future as a cozy bedroom.
There were no floors, no insulation – just concrete and chaos. It was the kind of room you walked past quickly.
10. Bedroom After
Now, the transformation is nearly unrecognizable. Soft light pours in through new windows, highlighting the spacious layout and comfy bed.
It’s inviting, peaceful, and the perfect example of what vision and good design can accomplish.
11. Bathroom Before
The bathroom was essentially non-existent – just a tangle of old pipes and bare walls.
Plumbing had to be redone entirely, and there was no layout to speak of. It felt more like a utility closet than a space meant for relaxation.
12. Bathroom After
The finished bathroom is now bright and elegant with clean white vanities and sleek modern finishes.
A walk-in shower with glass panels brings in light and openness. It’s a stylish retreat with spa vibes – everything the old space wasn’t.

