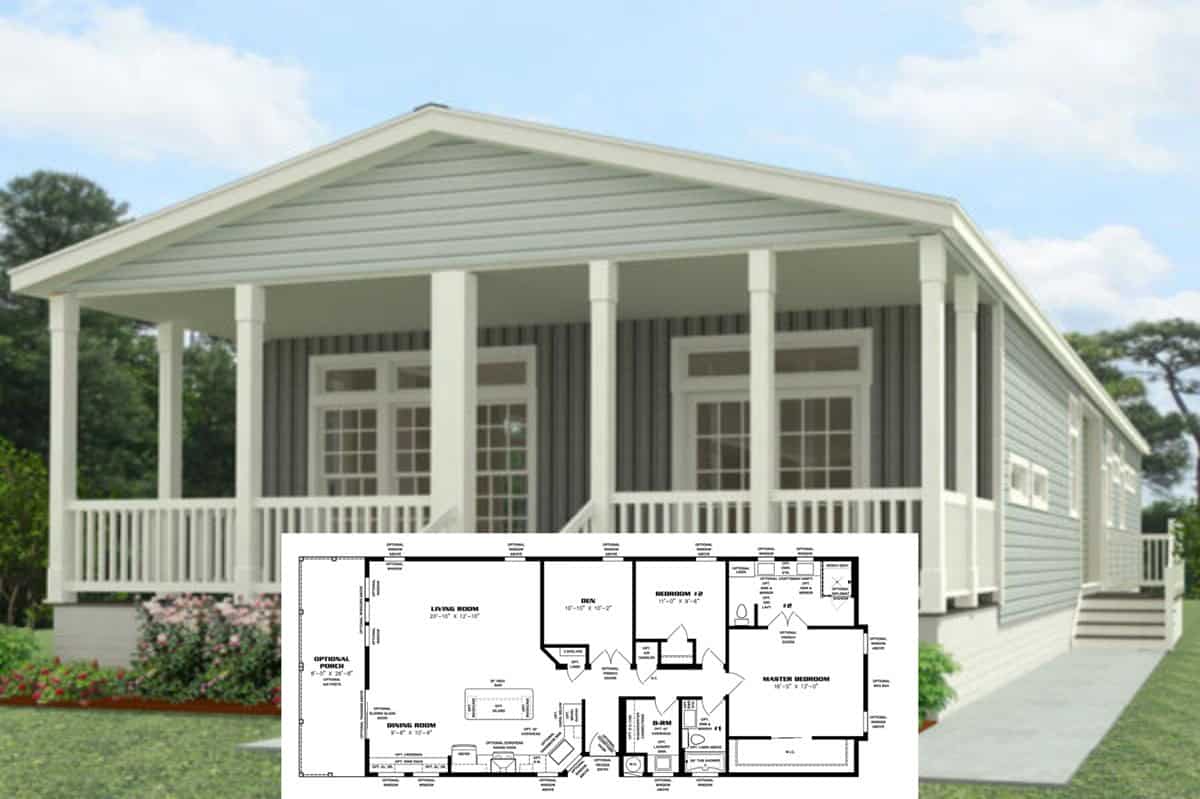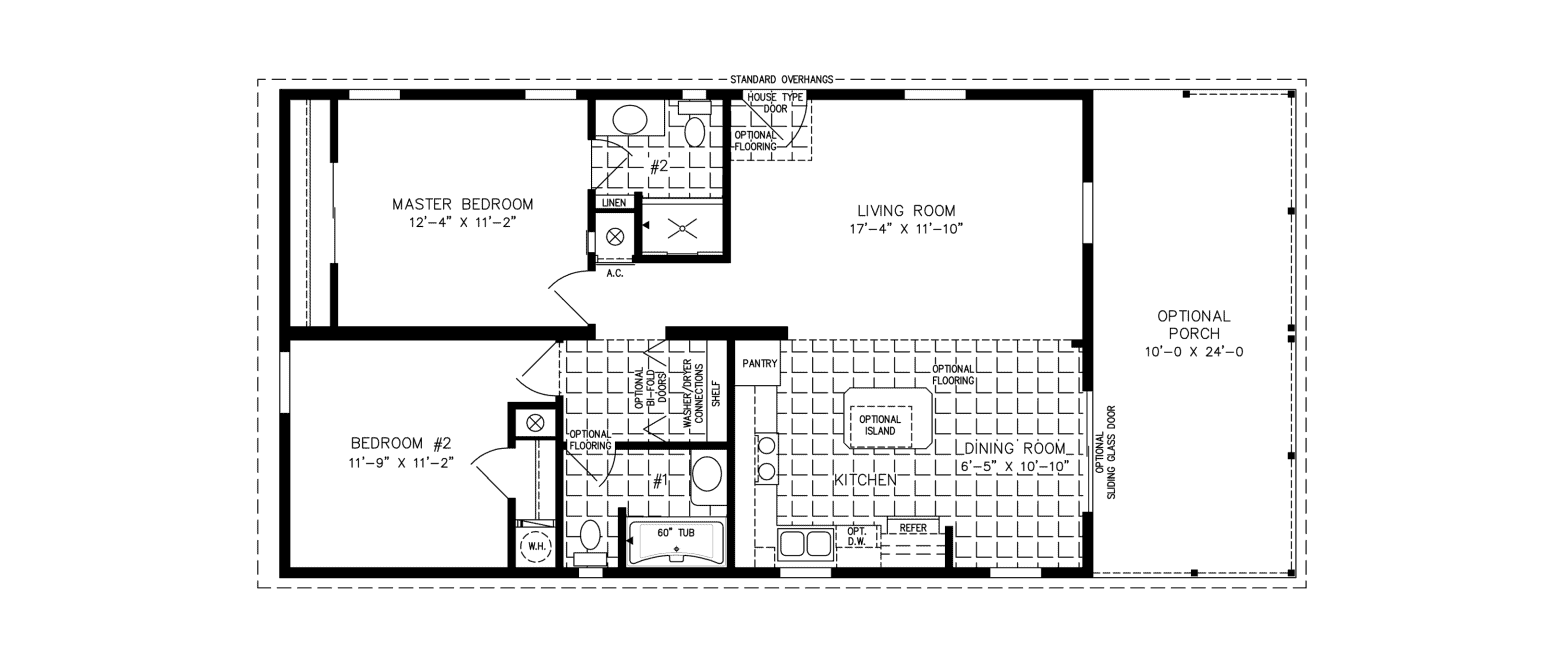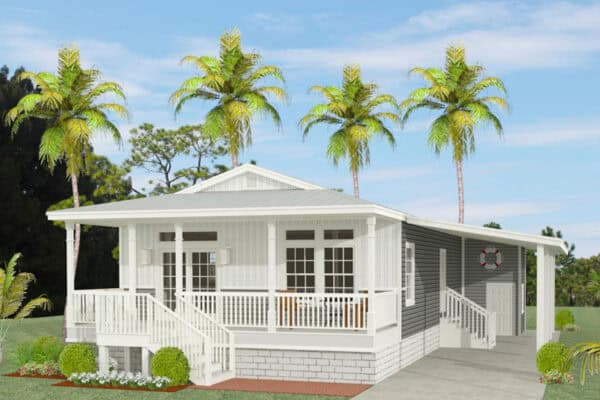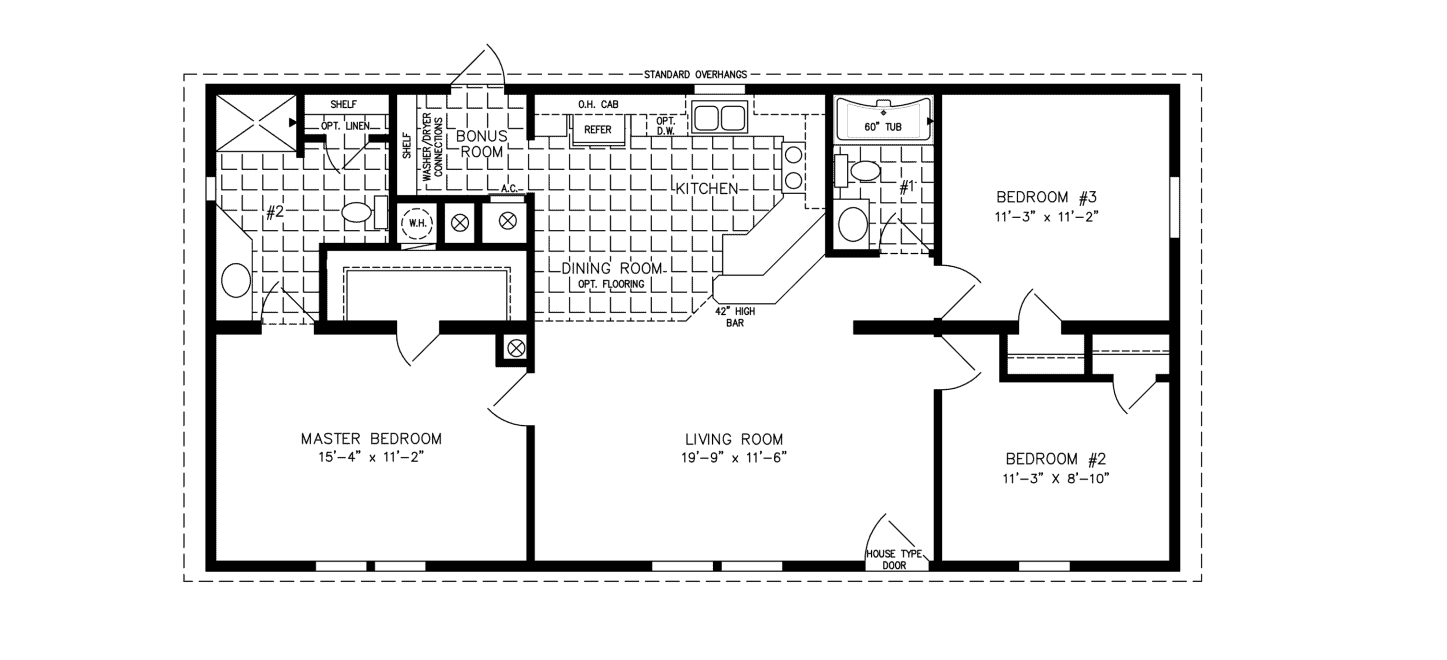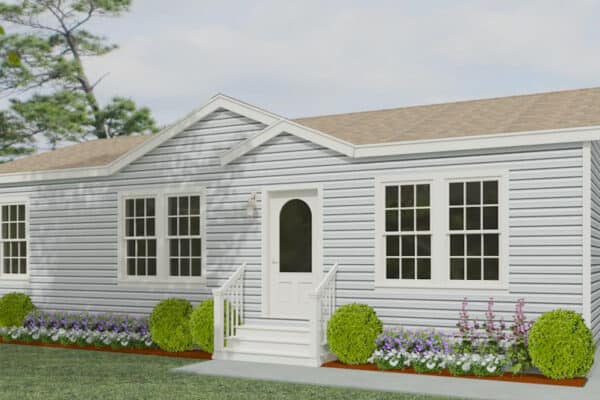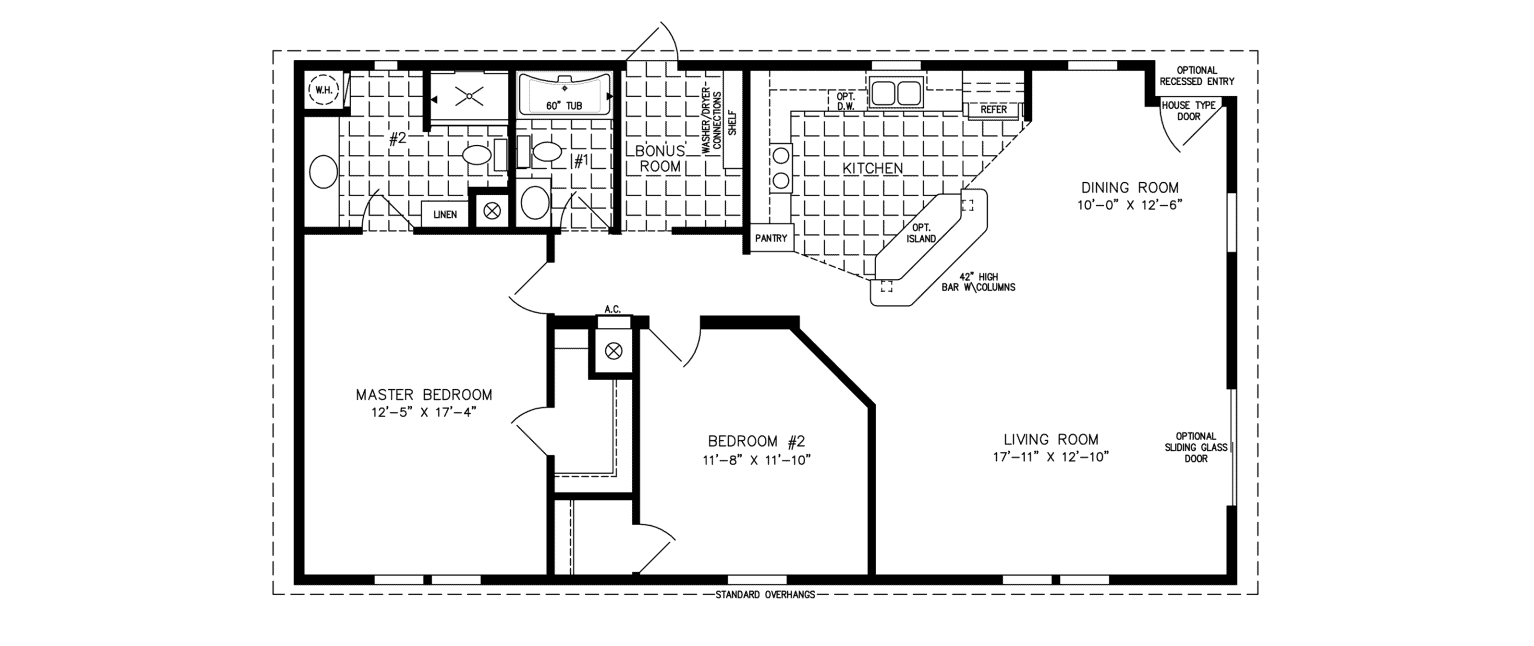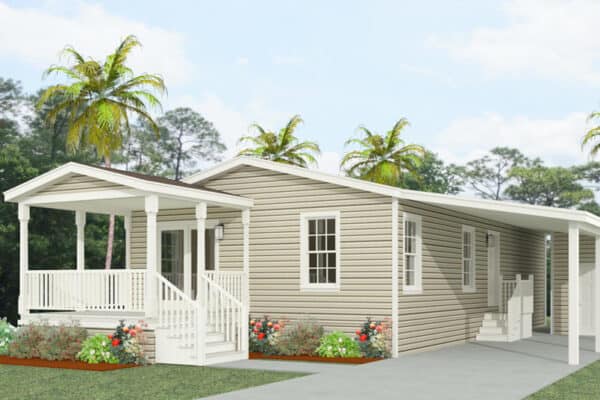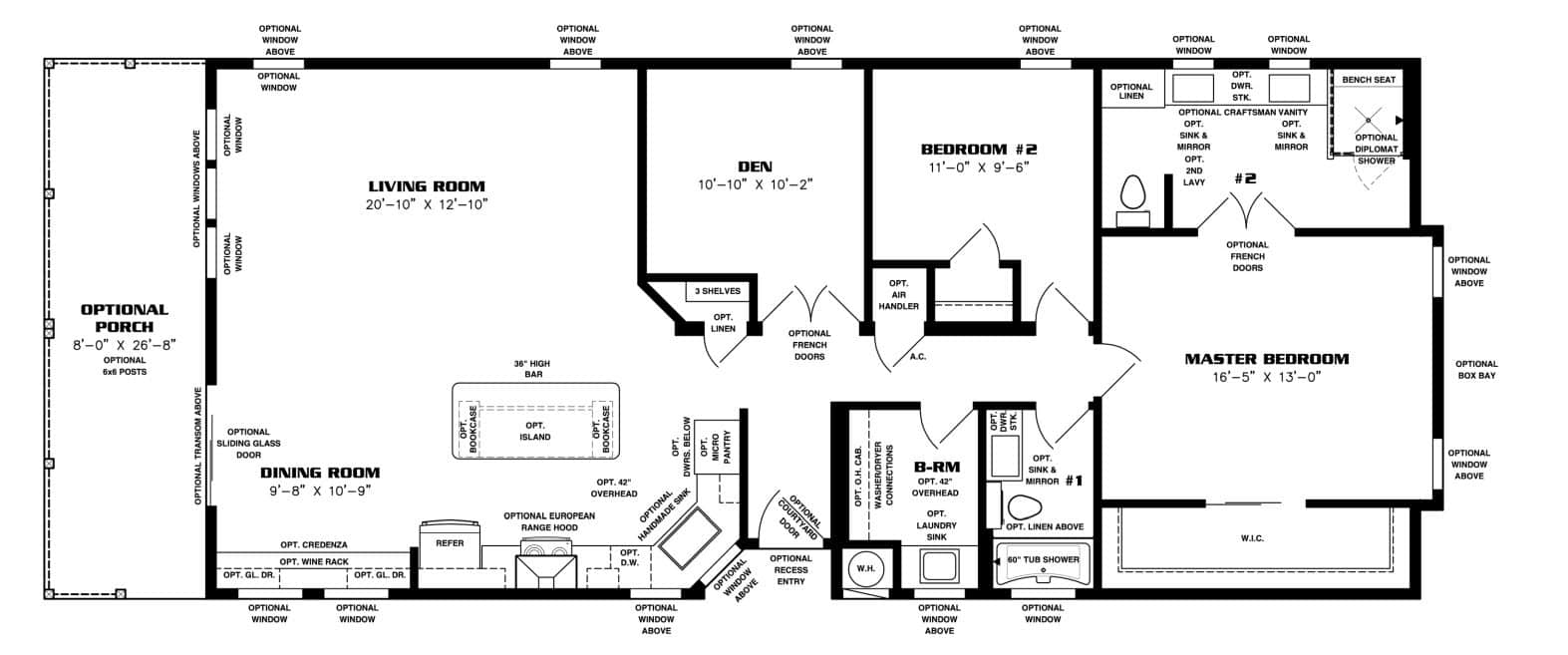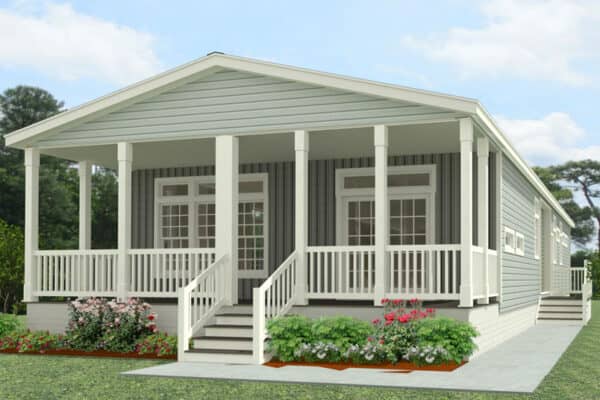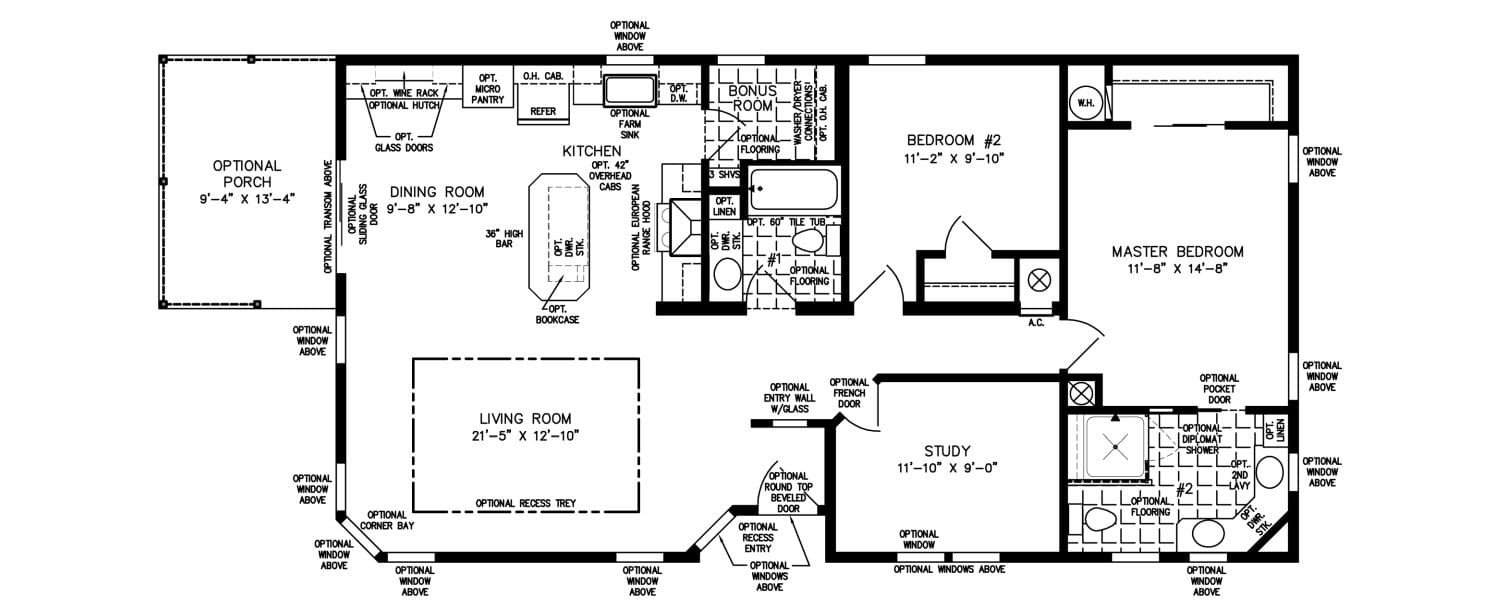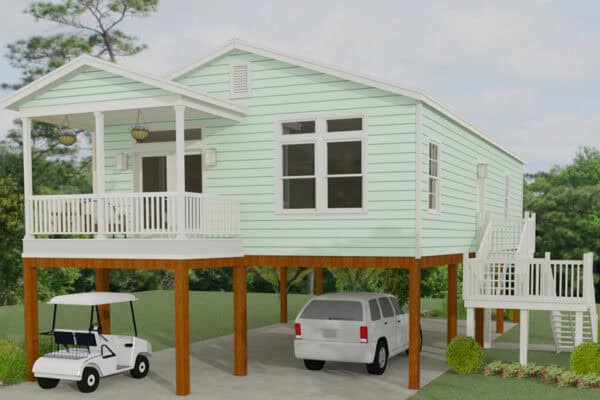In the world of modern housing, double-wide floor plans offer a unique combination of space and style.
These plans are perfect for families looking to maximize their living area while maintaining a cozy atmosphere.
From traditional designs to contemporary aesthetics, there’s something for everyone.
1. IMP-2403A, The Imperial
The IMP-2403A, known as The Imperial, features an expansive open-concept layout.
With a focus on modern design, the living area connects seamlessly with the kitchen, creating an inviting space for family gatherings.
There are two bedrooms, which come with on-suite bathrooms each.
Large windows flood the rooms with natural light, enhancing the warm and cozy ambiance. Ideal for contemporary living.
2.IMP-2403A, The Imperial Exterior
The exterior of this double-wide home is cozy and charming, with an optional spacious porch perfect for summer nights and gatherings.
3. TNR-44811A, The T N R
The TNR-44811A, or The T N R, combines traditional aesthetics with modern conveniences. The open living space blends seamlessly and it comes with 3 bedrooms, perfect for a smaller family.
You even get a bonus room which you can turn into a laundry room or even a small office for those working remote!
4. TNR-44811A, The T N R Exterior
Its charming exterior features a gabled roof and a welcoming vibe, perfect for blending into a suburban neighborhood.
5. IMP-2484B, The Imperial
With IMP-2484B, The Imperial offers a touch of luxury in double-wide living. A spacious master suite and gourmet kitchen are highlights.
It comes with two bedrooms and two bathrooms, along with a bonus room that features a second entry/exit.
The blend of traditional and modern design elements provides an elegant yet comfortable atmosphere.
6. IMP-2484B, The Imperial Exterior
The exterior of this double-wide home features a cute porch with sliding glass doors along with a covered driveway!
7. TNR-5603B-39218, TNR-5603B-39218
TNR-5603B-39218 stands out with its contemporary design. Large glass panels contribute to its modern look, while the interior offers clean lines and minimalist aesthetics.
This home is perfect for families, it comes with 2 bedrooms and a den that can easily be converted into a bedroom.
It also comes with plenty of storage space in each room, accommodating all of your needs.
Perfect for those who prefer a sleek, up-to-date home that doesn’t compromise on comfort and functionality.
8. TNR-5603B-39218, TNR-5603B-39218 Exterior
The exterior is warm and inviting, with a spacious porch and another entry/exit on the side.
9. TNR-5501B-36359, The TNR
The TNR-5501B-36359 brings charm to the double-wide category. It features 2 bedrooms and a spacious study that can be converted into a bedroom.
The living space is open and spacious giving it a modern vibe, with double wide doors leading onto the porch.
The home is surrounded by greenery, offering a peaceful retreat that seamlessly blends architecture with the natural environment. Ideal for those seeking tranquility.
10. TNR-5501B-36359, The TNR Exterior
The exterior of this double-wide home is a bit different than the ones we’ve seen so far since it’s elevated off the ground and held up by pillars!
The space under the home serves as a sort of covered driveway!

