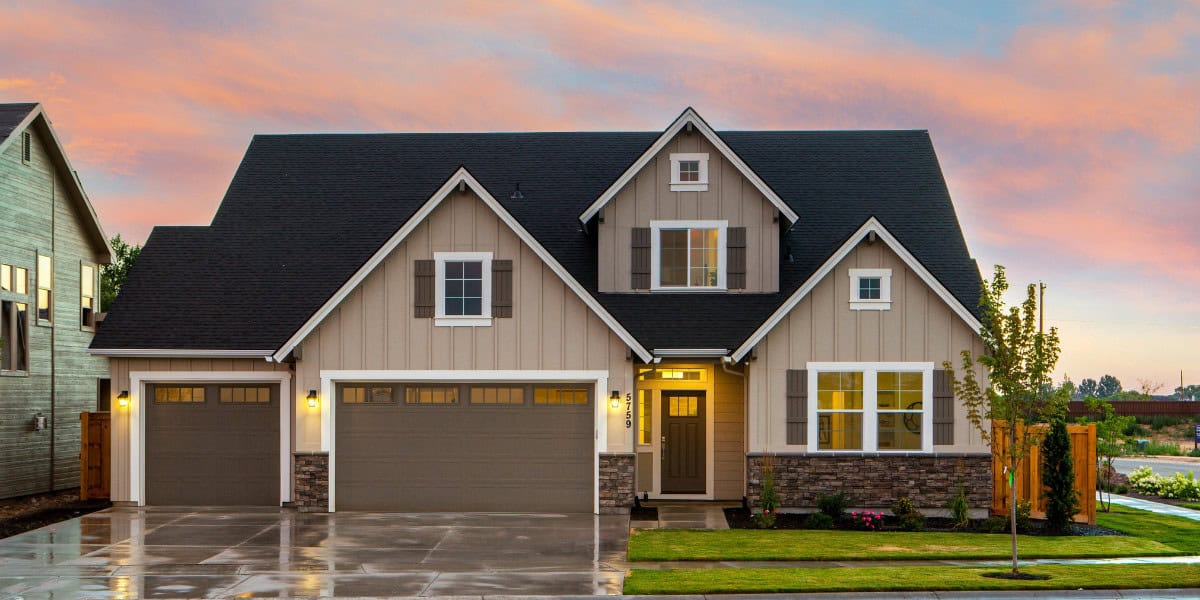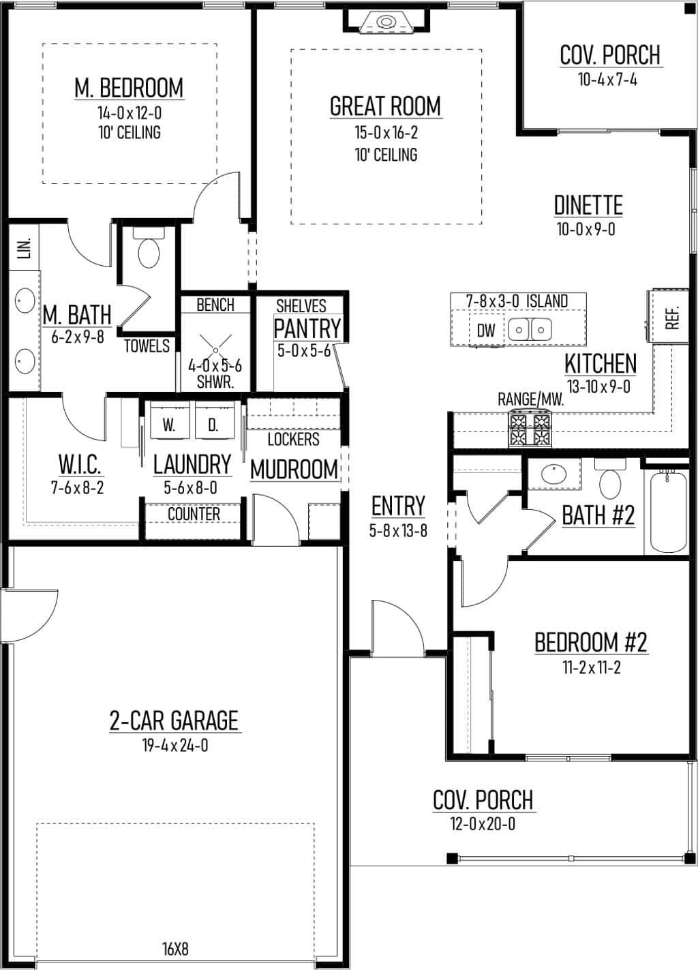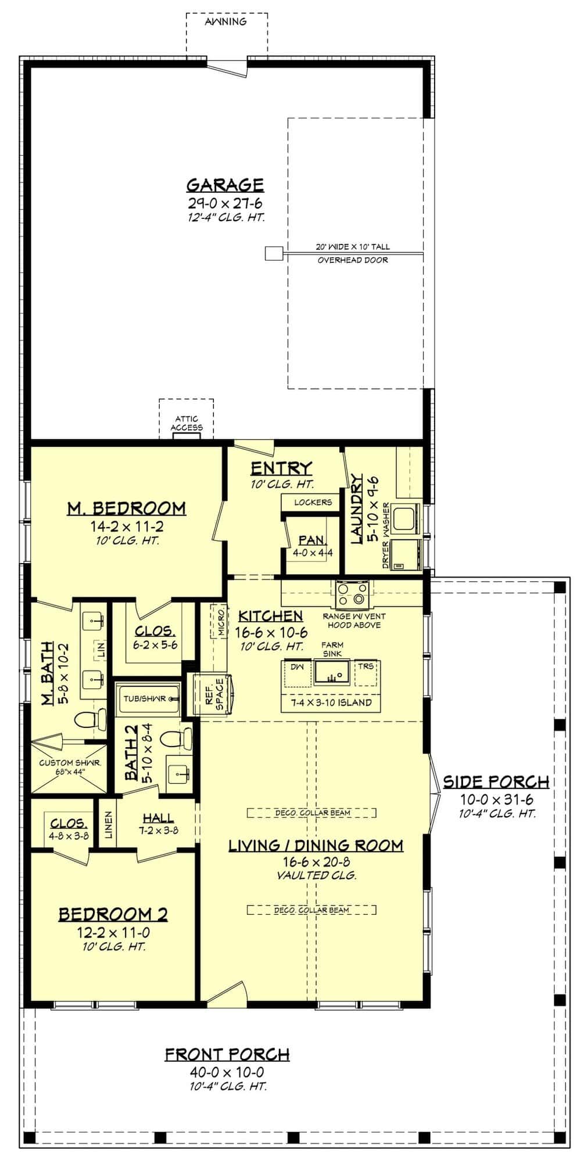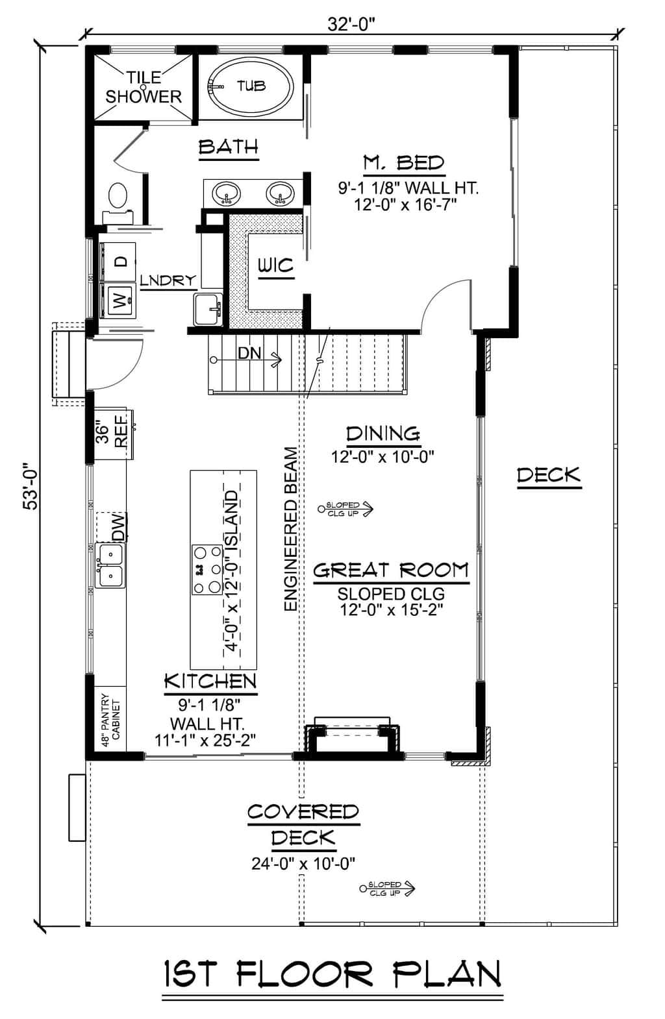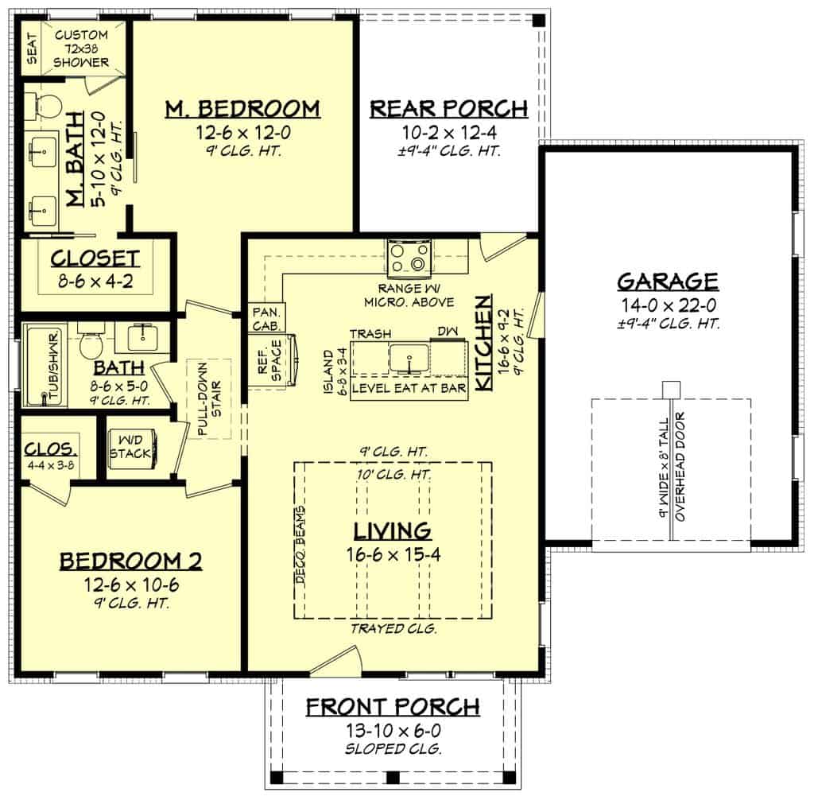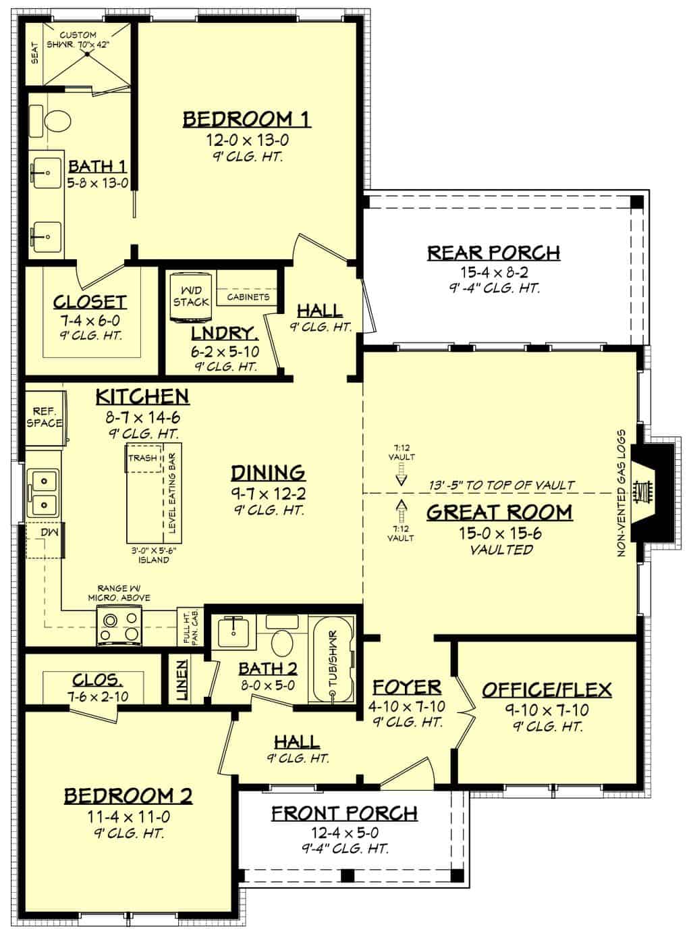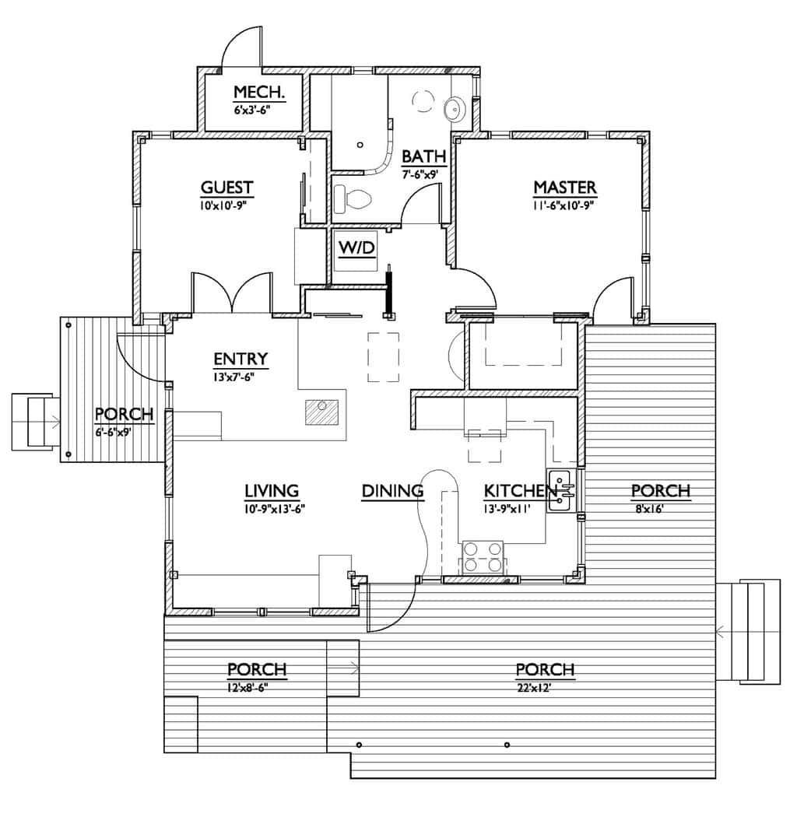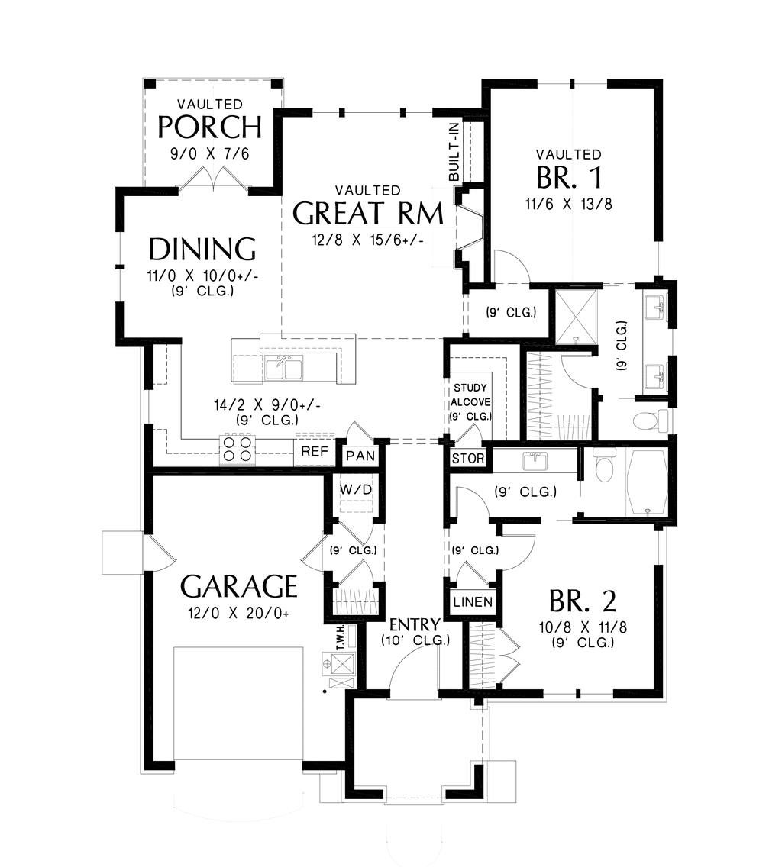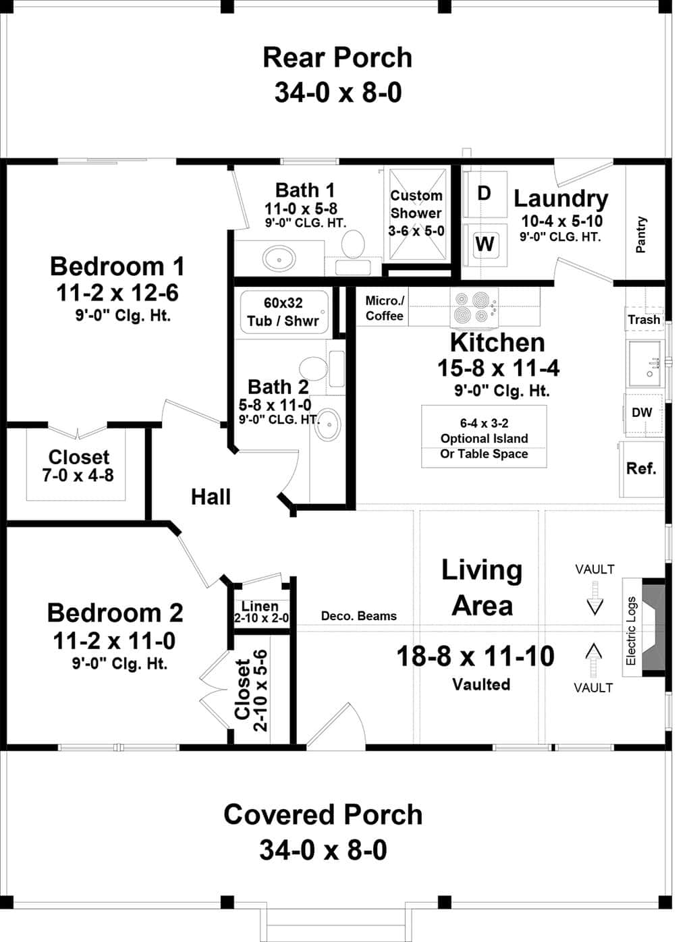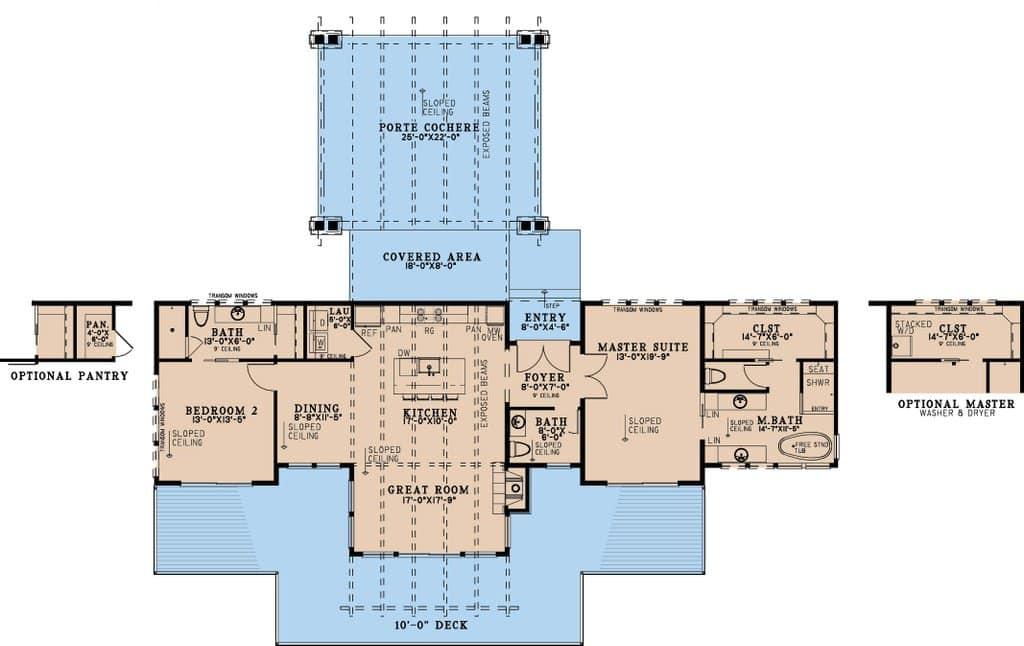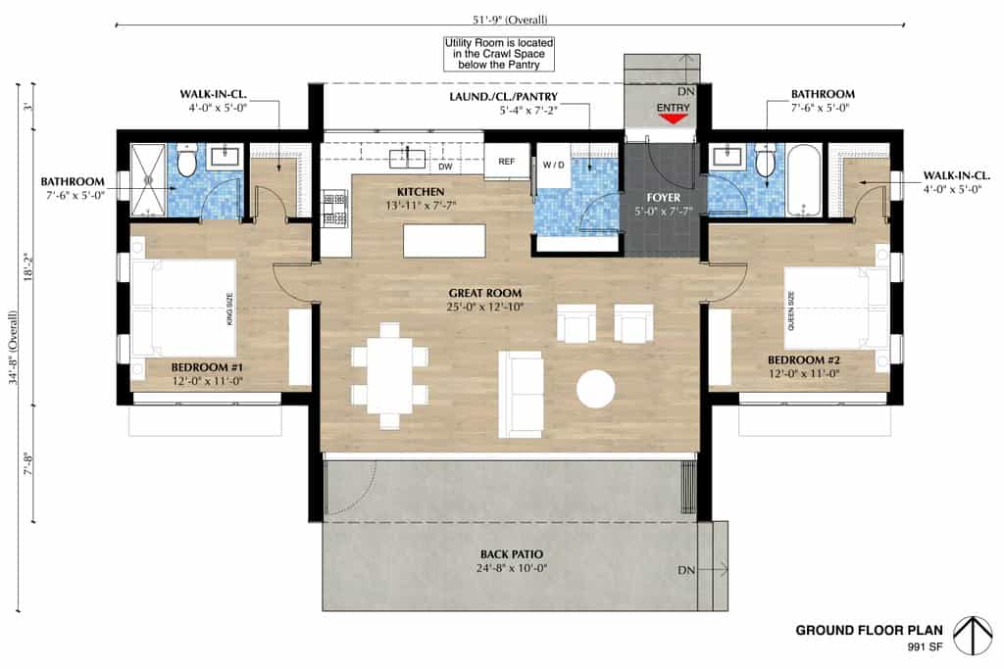Who says practicality can’t be amusing?
We’ve scoured the architectural world to find 10 two-bedroom house plans that are not only efficient but also come with a side of chuckles.
Let’s dive in:
1. House Plan 1093-5
This farmhouse style floor plan features 1395 sq ft, with 2 bedrooms, 2 bathrooms and a 2-car garage.
It also features tons of storage space in the pantry, along with the laundry room and mudroom. The dining space isn’t the biggest but it is sufficient!
2. House Plan 430-347
This barndominium style house features 1260 sq ft, with 2 bedrooms, 2 bathrooms and a spacious garage. It’s a single story home which makes it extra accessible for elders and couples with younger kids.
It’s fairly spacious so you won’t feel cramped and it has tons of storage!
3. House Plan 1064-298
This modern style house plan features 2134 sq ft, with 2 bedrooms and 2 bathrooms. Unfortunately it doesn’t come with a garage, but it does feature a basement with tons of space, where the second bedroom is located.
It also features a massive deck for excellent entertaining or just enjoying a cup of coffee outside!
4. House Plan 430-343
This farmhouse floor plan features 996 sq ft with 2 bedrooms and 2 bathrooms. It comes with a garage and a front and rear porch.
This cozy house plan is perfect for a younger couple just getting started or for an older couple looking to settle down or downsize.
5. House Plan 430-247
This cozy cottage house plan features 1254 sq ft with 2 bedrooms and 2 bathrooms. It does not feature a garage space but it does come with an extra room that can serve as an office or even a third bedroom.
It features a stunning open-concept living space perfect for family gatherings and easy access!
6. House Plan 890-1
This signature plan by Nir Pearlson features 800 sq ft with 2 bedrooms and 1 bathroom with a massive porch perfect for fun days out without leaving the comfort of your own home!
The flow of the house is just perfect and practical, with the bedrooms being close to the entryway and the living space being connected to the outside!
7. House Plan 48-1029
This cottage house plan features 1285 sq ft with 2 bedrooms and 2 bathrooms. It features one garage with access to the rest of the house.
The bedrooms are a bit far away from one another so it might not be ideal for families with very young children, but it does come with several storage nooks, meaning you won’t run out of space!
8. House Plan 21-480
This country house plan features 1020 sq ft with 2 bedrooms and 2 bathrooms. It doesn’t come with a garage space but it does have 2 porches perfect for late summer dinners with the family.
Each bedroom comes with a closet and even though the plan doesn’t offer a dining room, the island in the kitchen can easily be replaced with a dining table!
9. House Plan 923-361
This modern style house plan features 1655 sq ft with 2 bedrooms and 2.5 bathrooms. The house is single-story and even though it doesn’t come with a garage it offers tons of outdoor space!
The bedrooms are on opposite sides of the home so you and your family members will have tons of privacy!
10. House Plan 933-5
Lastly, this signature modern house plan by Yamaguchi Martin Architects features 991 sq ft with 2 bedrooms and 2 bathrooms. The house plan is compact, yet it still provides openness!
Even though the living space is spacious on its own, they furthered it by connecting it to the outdoor back patio perfect for morning coffee or days spent with family!

