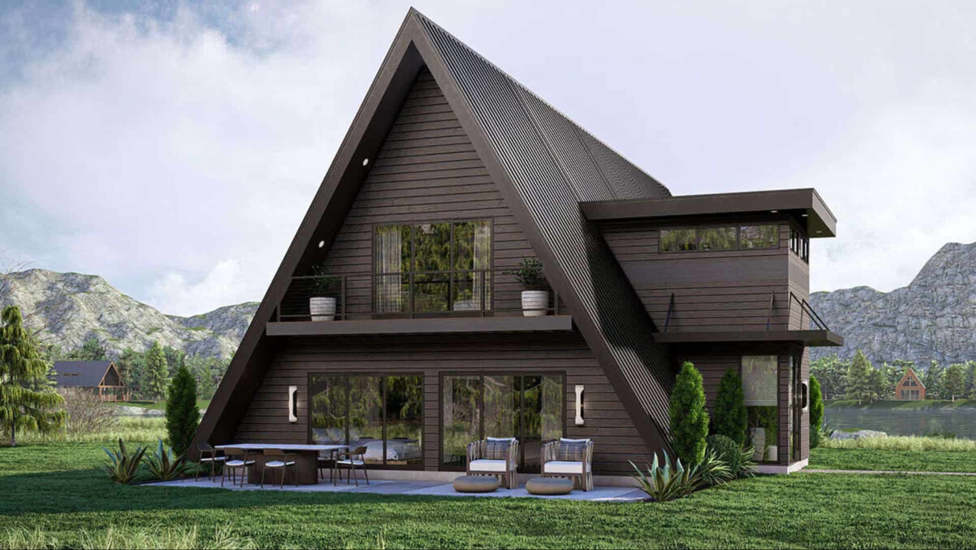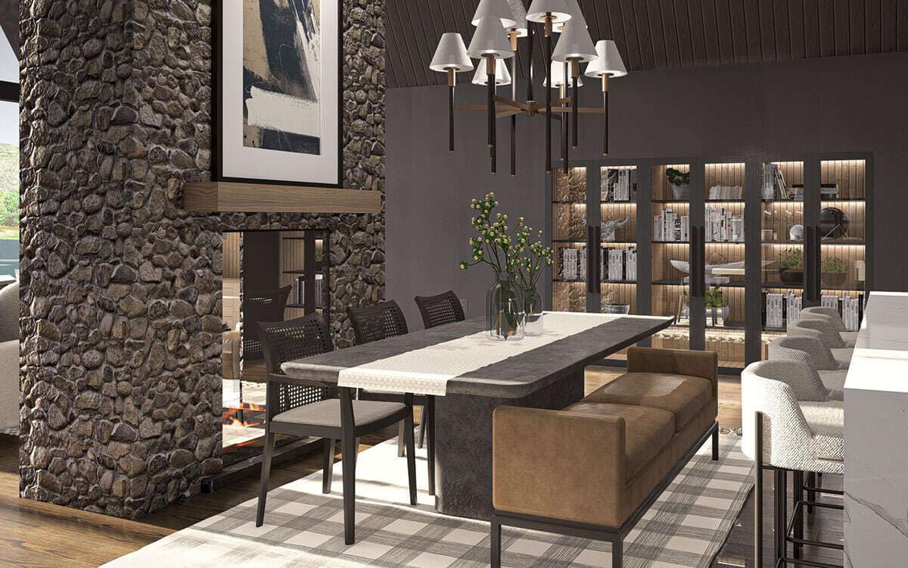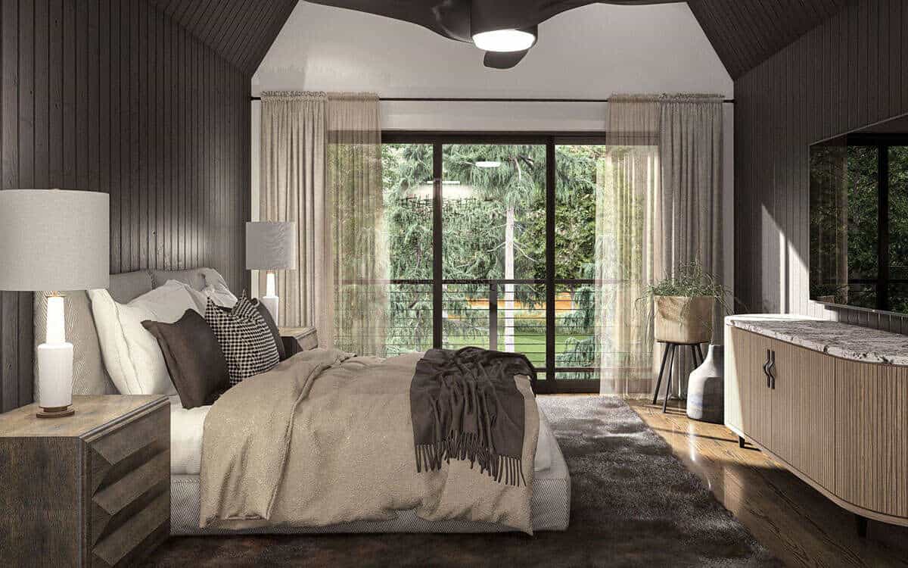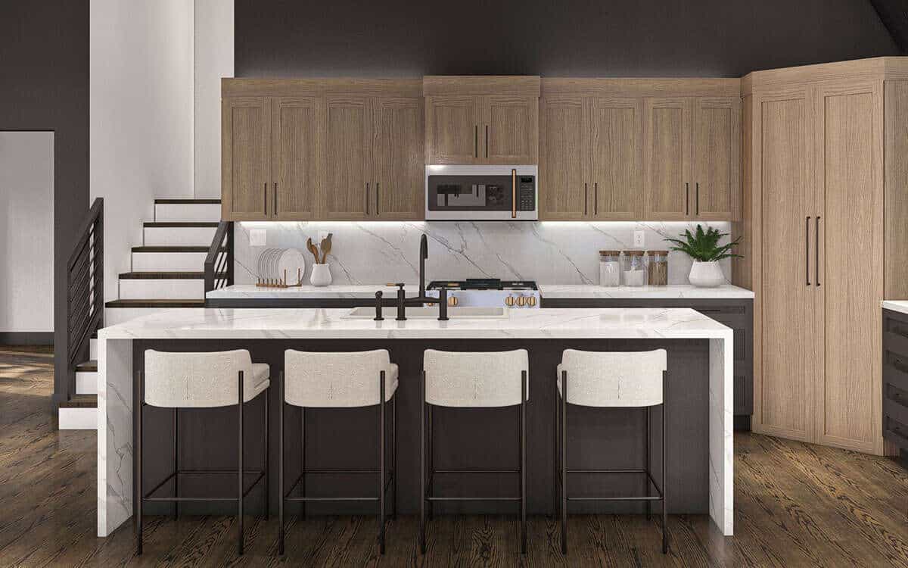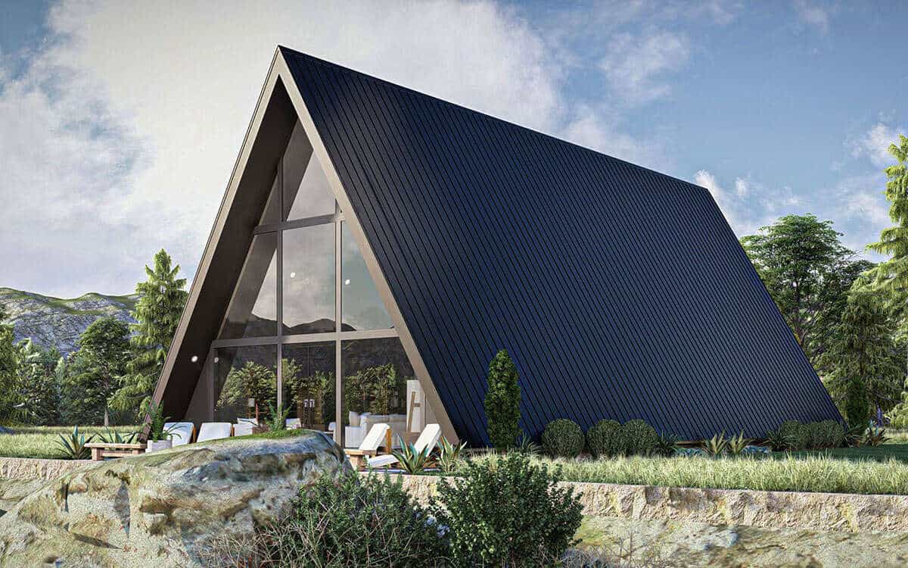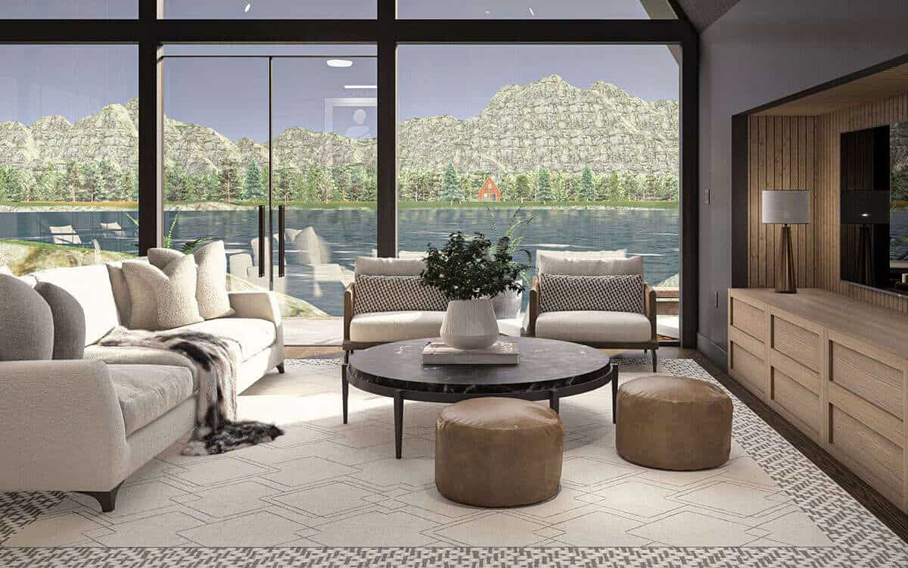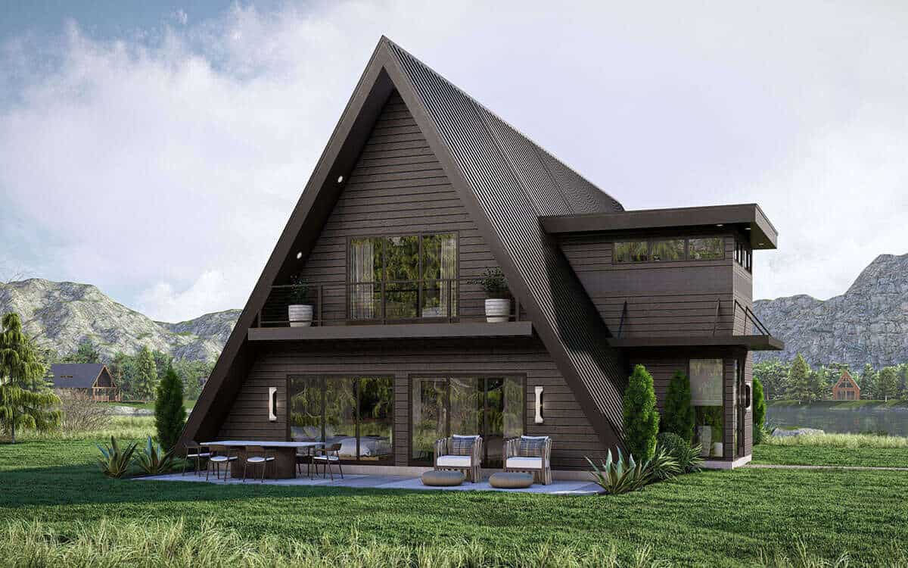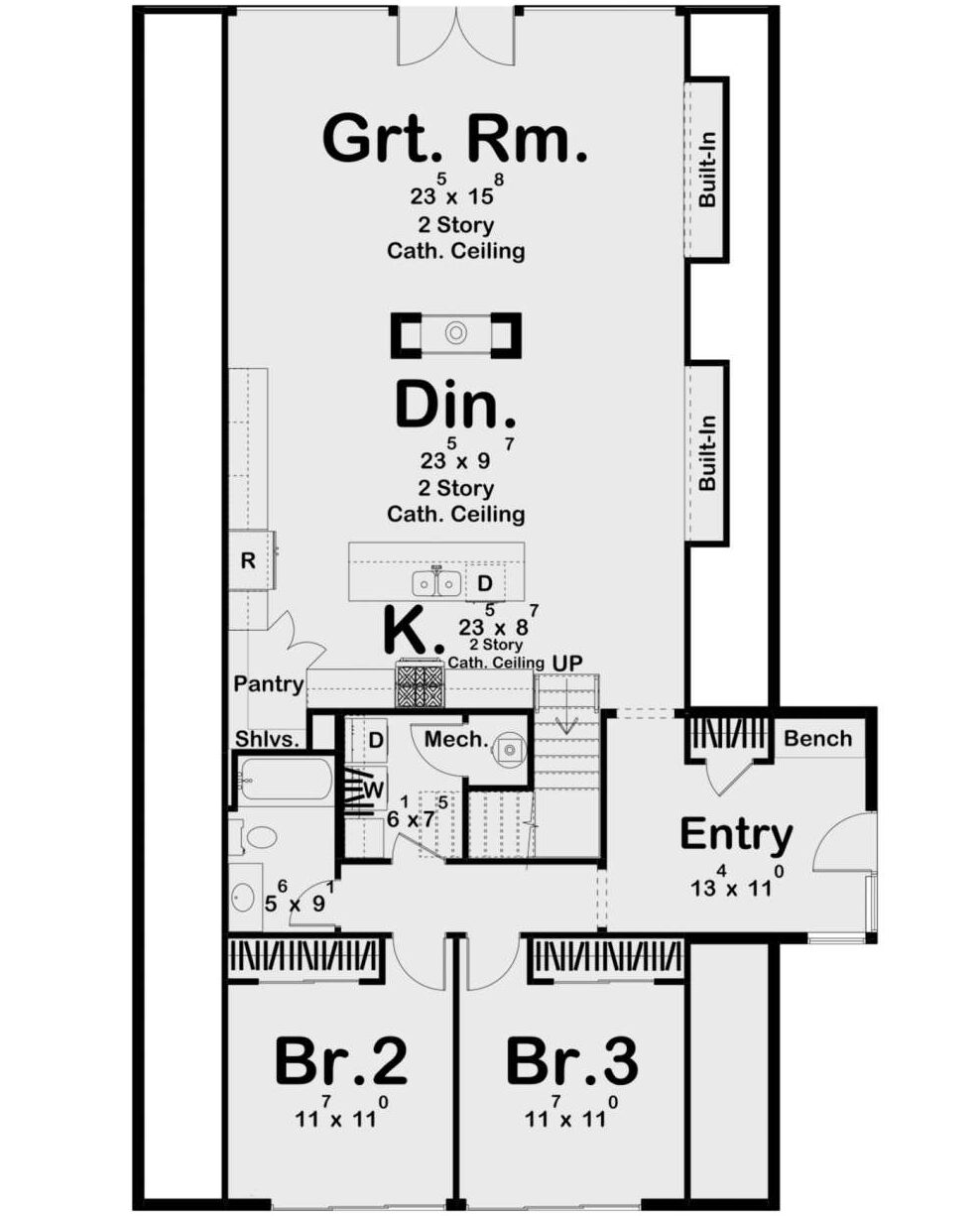Nestled in the heart of nature, an A-frame mountain house presents a captivating blend of rustic charm and modern convenience, making it an ideal vacation home.
The A-frame design is not only visually striking with its steep roofline reminiscent of a traditional cabin, but it also offers exceptional functionality.
This particular model boasts a generous total heated area of 2,073 square feet, with a thoughtful layout that maximizes space while ensuring comfort.
The combination of both form and function creates a home that feels open and inviting, perfect for those seeking a retreat from the hustle and bustle of everyday life.
1. Spacious Interior
With three spacious bedrooms and two full baths, the A-frame design is perfect for family gatherings or entertaining friends.
The main floor encompasses 1,621 square feet, providing ample living space, while the second floor adds an additional 452 square feet.
This setup allows for privacy, as the bedrooms can be secluded from common living areas.
Whether you envision cozy family weekends or lively gatherings, this house plan is designed to accommodate all your needs, ensuring everyone has their own sanctuary.
2. High Ceilings
One highlight of the A-frame mountain house is its impressive ceiling heights.
The first floor features soaring 9-foot ceilings, allowing natural light to flood the living area, creating an airy and expansive feel.
This spaciousness can enhance the overall experience, transforming ordinary moments into extraordinary memories, whether it’s casual family meals or festive holiday celebrations.
Upstairs, the second floor features a still generous 8-foot ceiling, creating a cozy yet comfortable atmosphere perfect for intimate family time or peaceful evenings spent with a good book.
3. Durable Design
Thoughtful structural and design elements make this A-frame model a practical choice for various climates.
The sturdy 2×6 wood exterior framing ensures durability and resilience against the elements, while the numerous foundation options cater to diverse lot requirements and preferences.
Homeowners can choose between a slab foundation, crawlspace, basement, or a walkout basement—all of which suit various terrains and personal desires, enhancing the usability year-round.
4. The Roof
The A-frame house plan also boasts a striking roof pitch of 20:12, not only contributing to its unique aesthetic appeal but also allowing for efficient snow shedding in colder climates.
This design ensures that you can enjoy your mountain home without the constant worry of snow accumulation on the roof.
A steep pitch also allows for ample loft space, which can be customized into an extra sleeping area, game room, or storage, increasing the utility of the home while enhancing the overall living experience.
5. Prioritizing the View
Outdoor living plays a significant role in mountain retreats, and this A-frame house offers plenty of opportunities for making the most of your surroundings.
With the option to include decks or balconies, you can easily create a space to relax and soak in breathtaking views of the mountains.
Imagine sipping your morning coffee surrounded by nature or hosting a summer barbecue under the stars, creating lasting memories with family and friends.
The thoughtful integration of outdoor spaces further enhances the appeal of this vacation home.
6. Integration of Outdoor Space
In addition to its many functional features, the A-frame mountain house embodies a sense of connection to nature.
The expansive windows typical of this style offer stunning panoramic views, allowing the beauty of the outdoors to become an integral part of your living space.
Whether heavy snowfall blankets the mountains or vibrant autumn leaves surround your home, the scenery is ever-changing and always captivating, adding to the peacefulness of your retreat.
7. Vacation Home or a Permanent Residence
In conclusion, if you’re searching for the perfect escape that combines modern comfort with rustic charm, this A-frame mountain house plan could undoubtedly fit the bill.
With its generous living spaces, thoughtful design features, and captivating aesthetics, it serves as a multifunctional retreat for seasonal vacations or a permanent residence.
Embrace the opportunity to disconnect and unwind in a home that truly embodies tranquility, while being perfectly equipped to create lasting memories with loved ones.
It may very well be the mountain escape you have always dreamed of!

