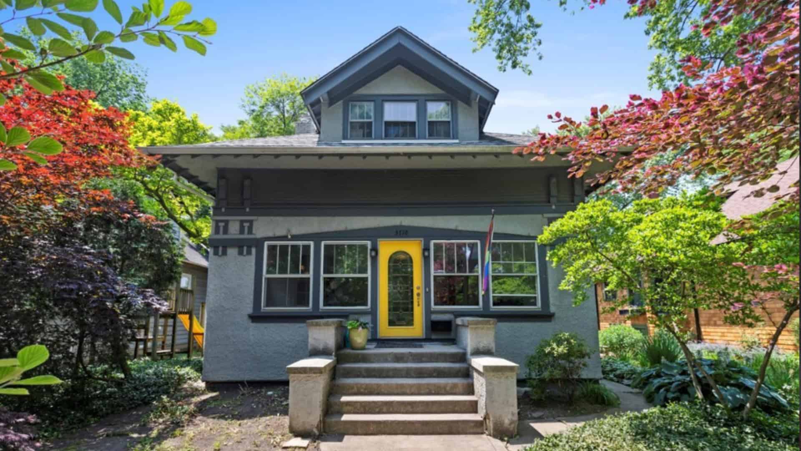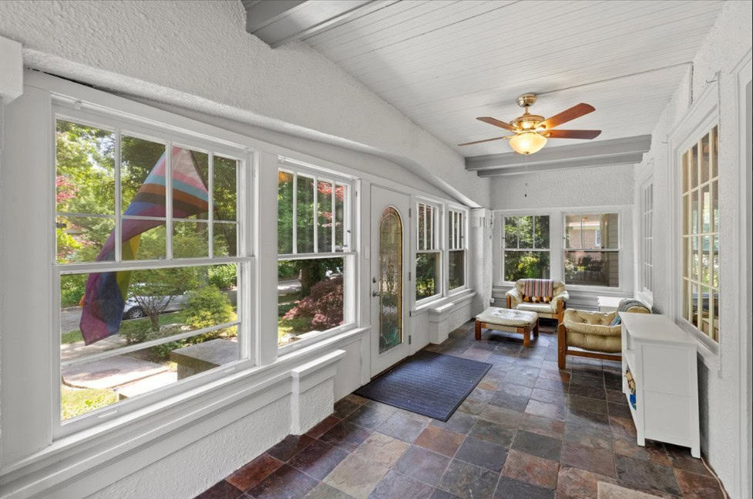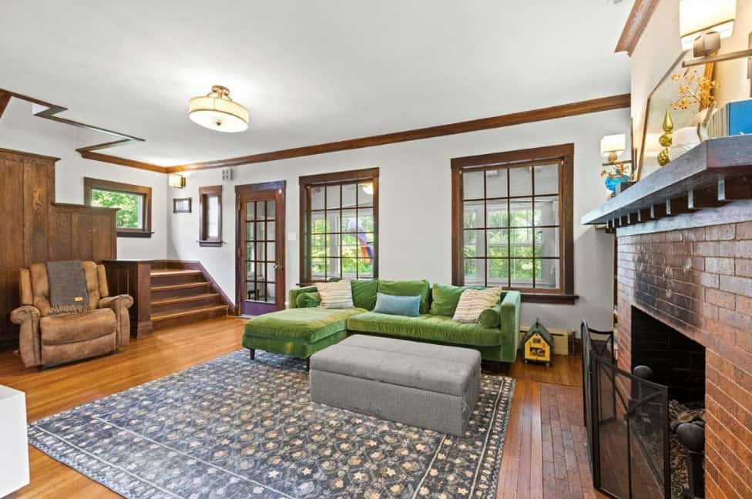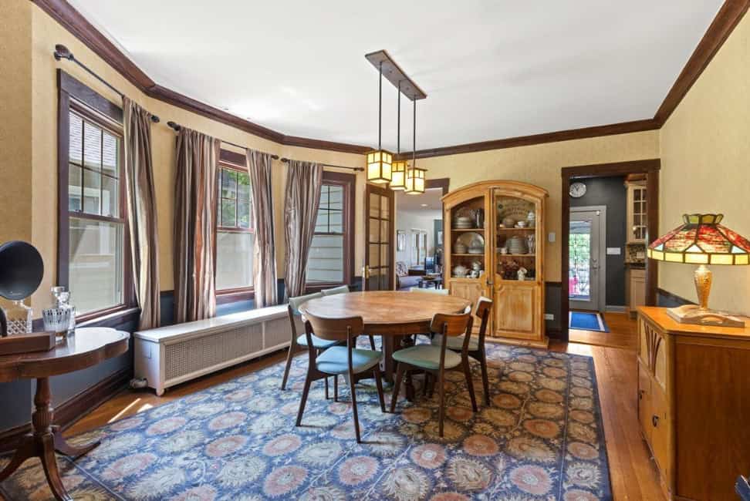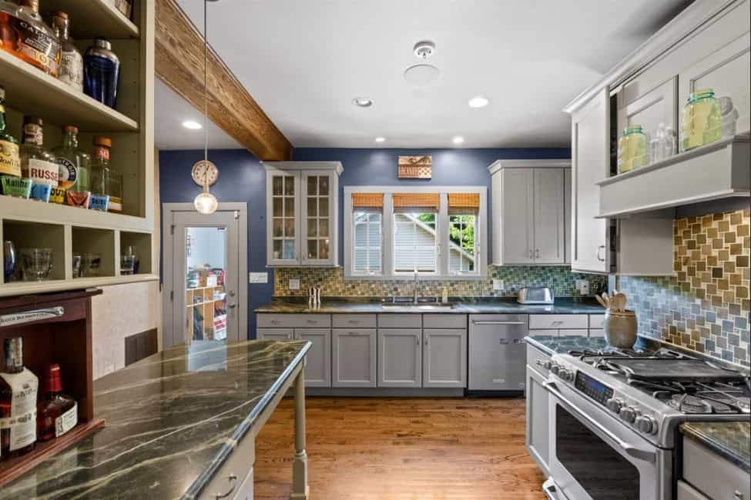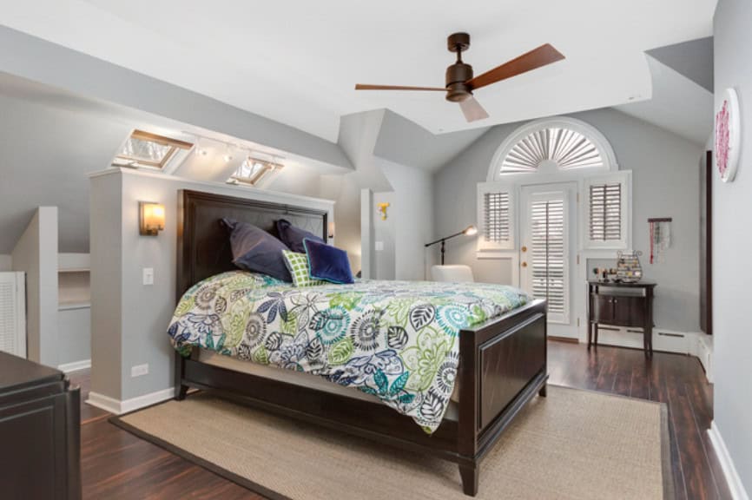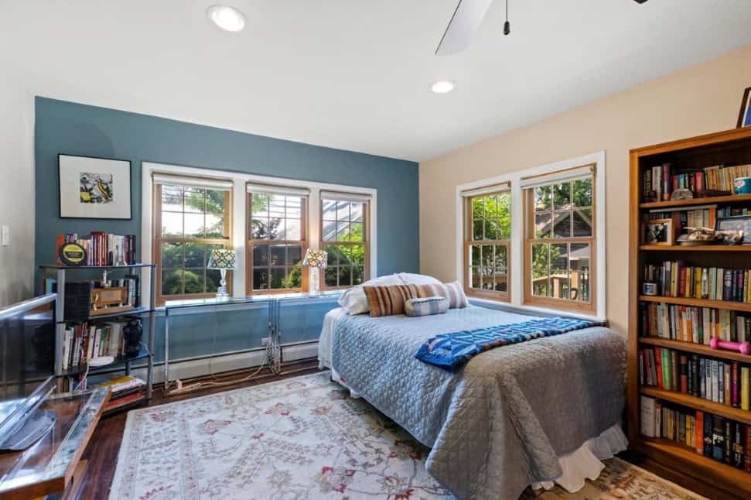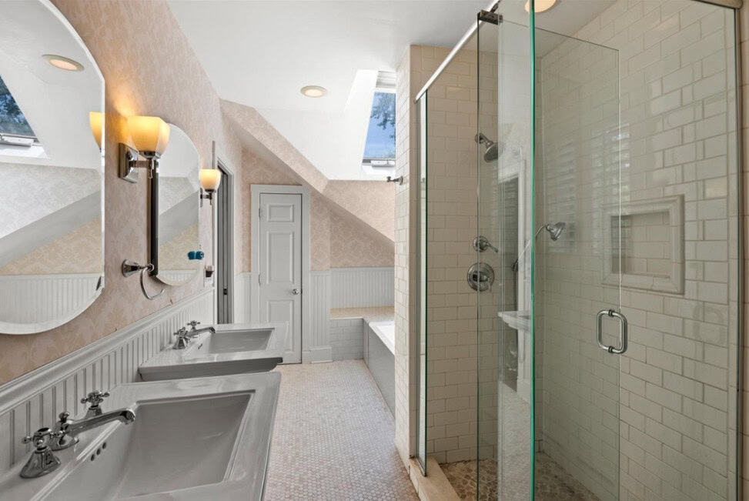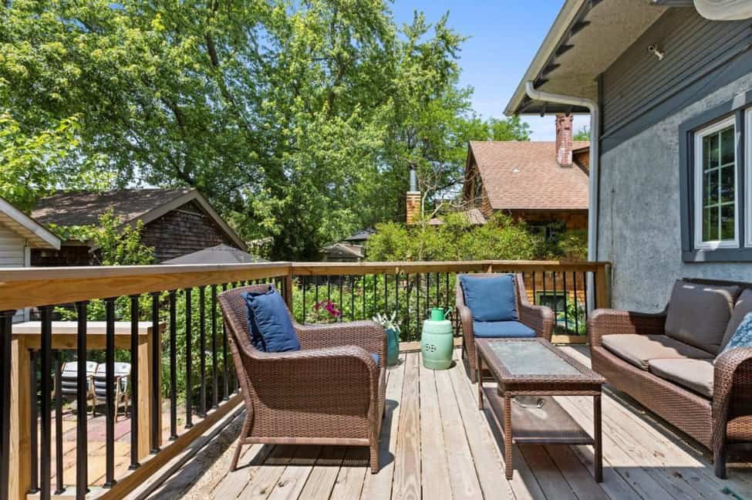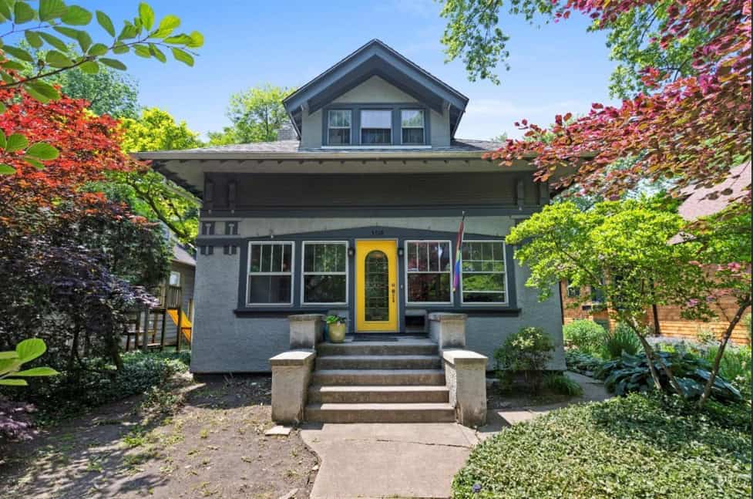Tucked away on a picturesque, tree-lined parkway in The Villa – a Historic Landmark district – this Arts and Crafts bungalow is bursting with original character and thoughtful updates.
Sitting on a rare double lot, this home is a perfect blend of historic charm and modern-day comfort, offering multiple inviting spaces both indoors and out.
From the original oak staircase to the backyard oasis and bonus studio, every inch of this home feels lovingly maintained and filled with personality.
1. Enclosed Front Porch
The spacious enclosed front porch spans the entire width of the house, creating a welcoming first impression.
It’s the perfect spot to sip morning coffee or unwind in the evening while enjoying views of the tranquil, tree-lined street.
With ample space for seating and decor, it sets the cozy tone for the rest of the home.
2. Living Room
Step into the living room and you’re instantly greeted by original oak woodwork and beautiful wood-paneled walls.
A gas fireplace takes center stage, while a soft green sofa invites you to curl up after a long day.
The room’s classic design and warm materials bring a rich, timeless vibe.
3. Dining Room
The oversized dining room is ideal for entertaining with its wide bay window and generous space for a large table and hutch.
It’s bright, open, and offers plenty of room for both holiday feasts and casual get-togethers. The original architecture shines through in every detail, making it as stylish as it is functional.
4. Kitchen
The updated kitchen combines modern elegance with functionality, featuring sleek grey cabinets, granite countertops, and a stone backsplash.
A breakfast bar offers casual seating, and the stainless steel appliances make cooking a joy. Best of all, it opens directly to a large deck, making indoor-outdoor dining effortless.
5. Kids Room
One of the bedrooms has been styled as a playful and cozy kids room, designed to spark creativity and comfort.
The color palette and natural light make it perfect for both fun and studying. With room for a bed, bookshelf, and even a small desk, it’s a space kids can truly call their own.
6. Primary Bedroom Suite
Upstairs, the primary suite is a calming sanctuary with direct access to a private balcony.
Two walk-in closets provide ample storage, and a comfy bed with a rich hardwood frame. It is a room that surely feels like a warm hug.
7. Additional Bedrooms
The second floor includes two more generously sized bedrooms, perfect for family or guests.
These rooms enjoy natural light, hardwood floors, and easy access to the shared bathroom. Whether styled for kids, visitors, or hobbies, there’s plenty of room to personalize.
8. Bathroom
The upstairs bathroom is bright and updated, with crisp white tile and soft blush-pink walls creating a soothing atmosphere.
Dual vanities make mornings easy, while a walk-in shower and separate tub provide options for relaxation.
Elegant lighting and charming details finish off this spa-like space beautifully.
9. Porch
Wooden floors nod to the home’s history, while comfy seating and leafy views make it perfect for morning coffee or an afternoon read.
Surrounded by nature and dappled light, it’s one of those spots you’ll never want to leave.
10. Exterior
Framed by lush landscaping and vibrant trees, the home’s charming character is undeniable.
The gray stucco exterior with bold dark trim feels both classic and refreshed. That sunny yellow door adds a cheerful, unforgettable touch that welcomes you right in.

