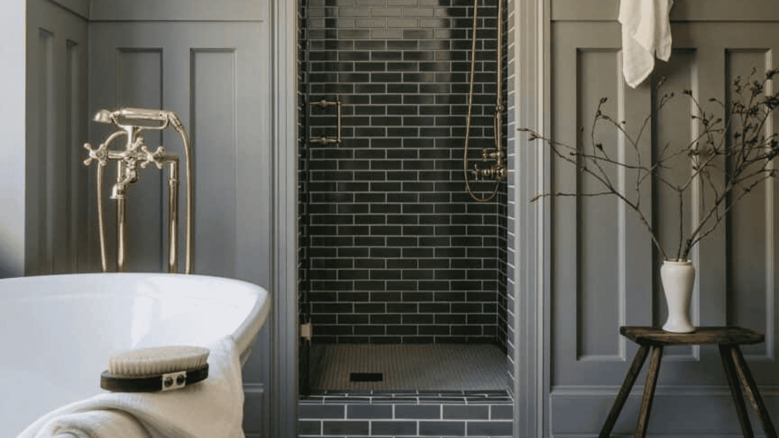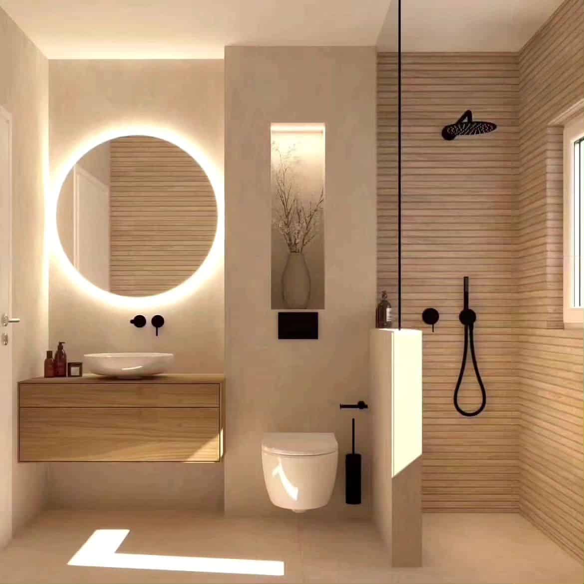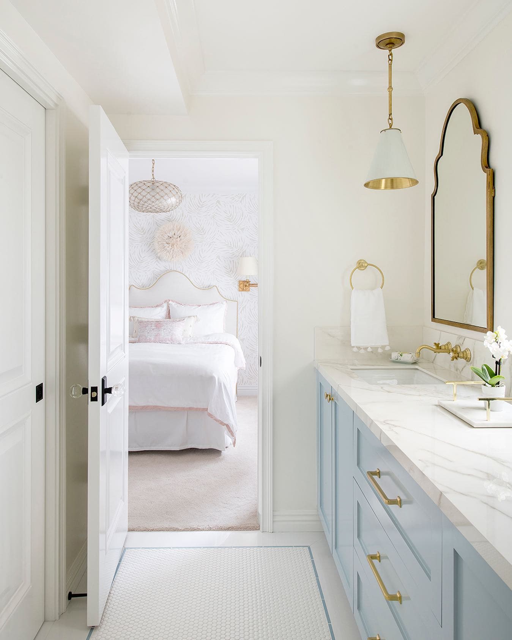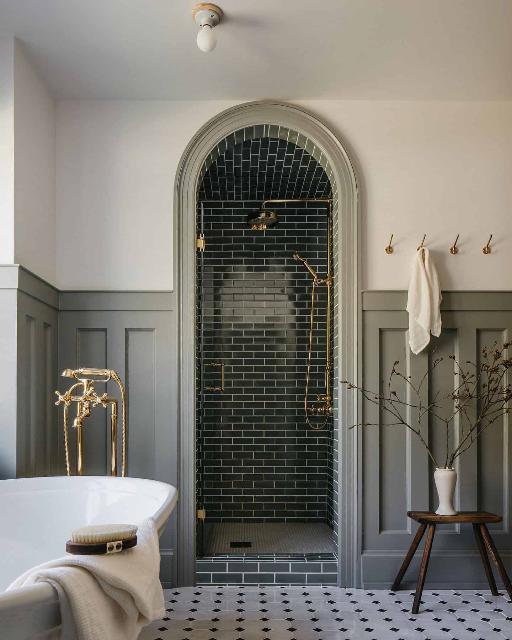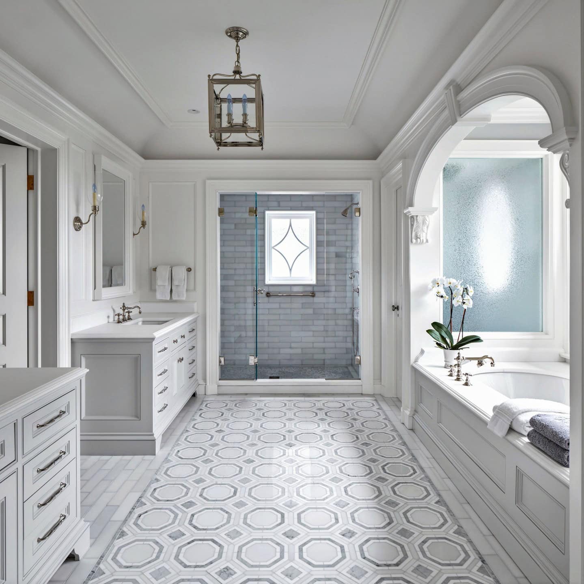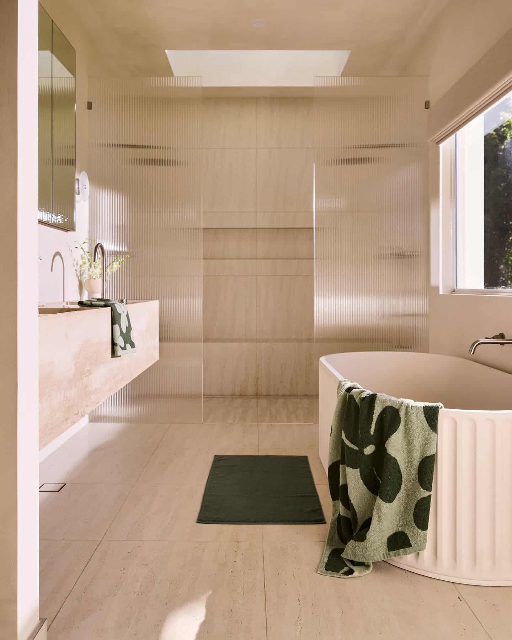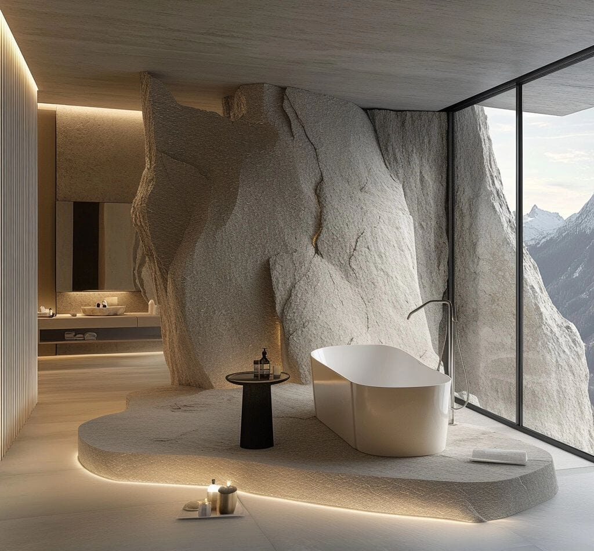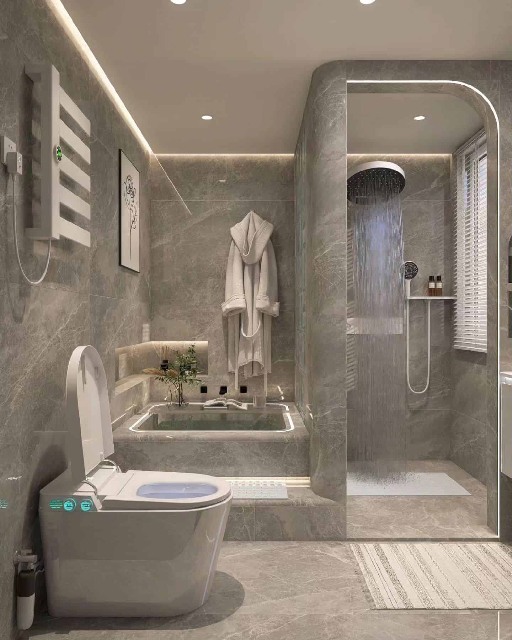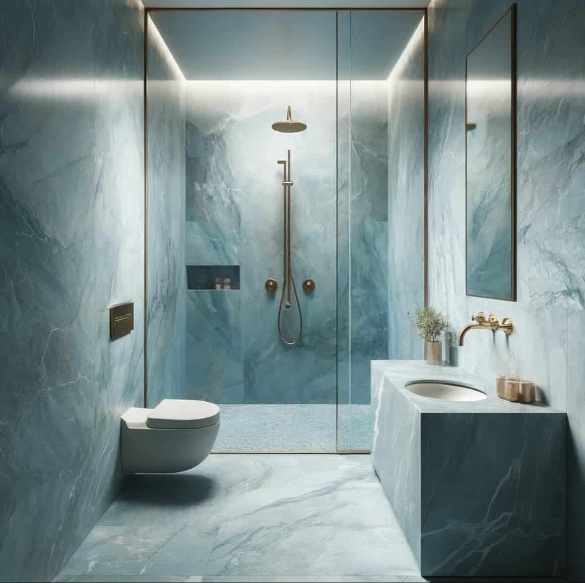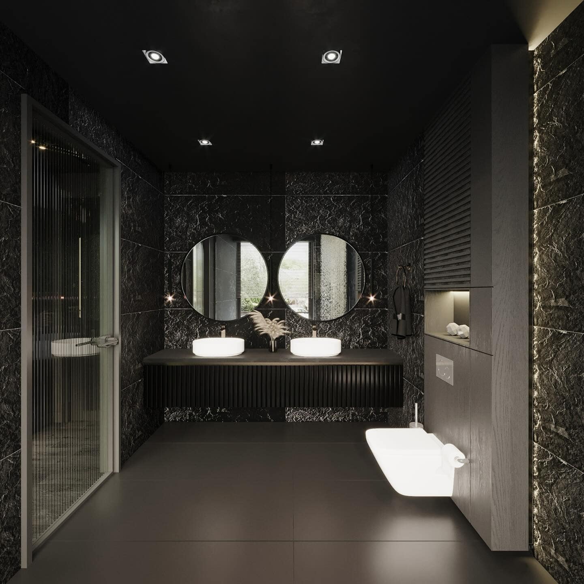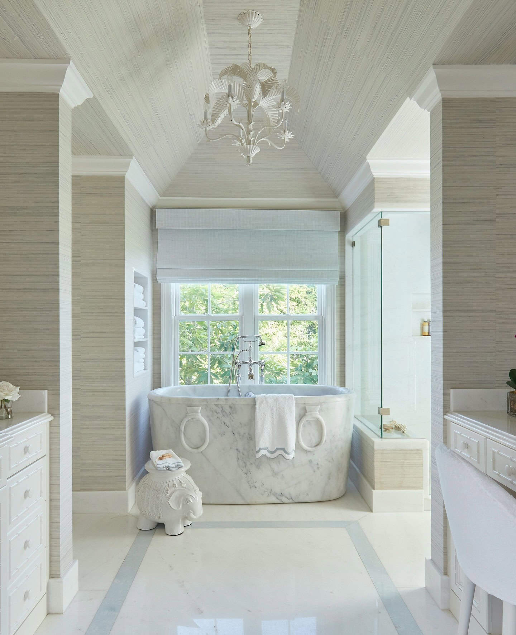Before we jump head-first into decorating our interior, functionality always comes first and for bathrooms, this goes twofold.
The bathroom is usually one of the smaller and most used rooms in the home. It has to be designed in a way that makes it easy to move around and reach everything comfortably and clean.
I’ve collected 10 layout ideas that may allow you to make the most of your bathroom.
1. One-Wall Layout
This kind of layout isn’t only functional to the maximum, especially if you’re working with a small bathroom, but it’s also quite aesthetically pleasing.
It’s symmetrical and orderly.
2. Powder Room
For those who happen to have more than one bathroom, the smaller one could serve as a powder room.
It’s an ideal way to make use of a tiny extra bathroom space, all the while having ample space to get ready or freshen up when in a hurry.
It’s often recommended to keep powder rooms closer to the primary rooms of the home, for your and your guests’ convenience.
3. Divide Bathroom Zones
We love being able to make sense of things, that’s why the layout is so important to us.
To create a sensible bathroom, try to divide bathroom zones into bathtub, shower, toilet, and vanity. And if you find yourself with a zone to spare, use it for additional storage or decor.
4. The Everything Bathroom
This layout is commonly reserved for the main family bathroom. It consists of all the elements that a bathroom entails.
Otherwise dubbed the Jack and Jill bathroom, it’s often accessible from multiple rooms.
5. Negative Space Is Necessary
Negative space is the empty space between the furniture and other elements that allow the room traffic to flow.
However small your bathroom, try to leave some negative space for practical and aesthetic reasons alike.
6. Use a Platform
The difference in height levels often makes for an elegant and luxurious bathroom, and that’s why we rarely get to see it.
Elevating a certain bathroom zone onto a platform can serve as a fun alternative to a room divider.
7. Downsize Where You Can
Perhaps you don’t have the room for a full-sized bathtub, but a corner tub can be a great alternative.
8. Shower Room
And when there’s really no space for a tub of any kind, you may just want to prioritize a shower.
9. Double the Vanity
For those who have a single bathroom in their home, a double vanity is a great idea for time efficiency.
Two can get ready at the same time, which minimizes the odds of being late.
10. The Importance of Lighting
With bathrooms usually being on the smaller side, it’s easy for them to feel claustrophobic if they’re too dark, and artificial light sometimes won’t cut it.
It’s important to have a window, if for no other reason than to make the room appear more spacious.
In Conclusion
We use our bathrooms all the time and need their functionality to be the best it can be.
When planning the layout, consider the traffic, the features, and the practicality of the daily use and maintenance.
Of course, it would be a good idea to consult a professional for this phase of bathroom design.

