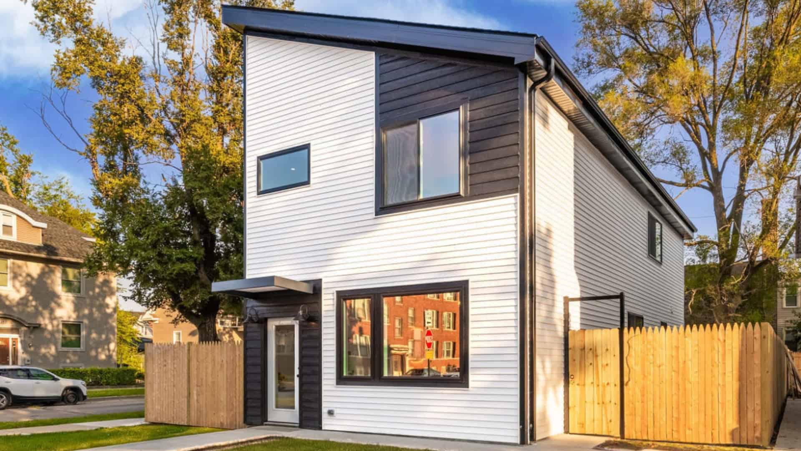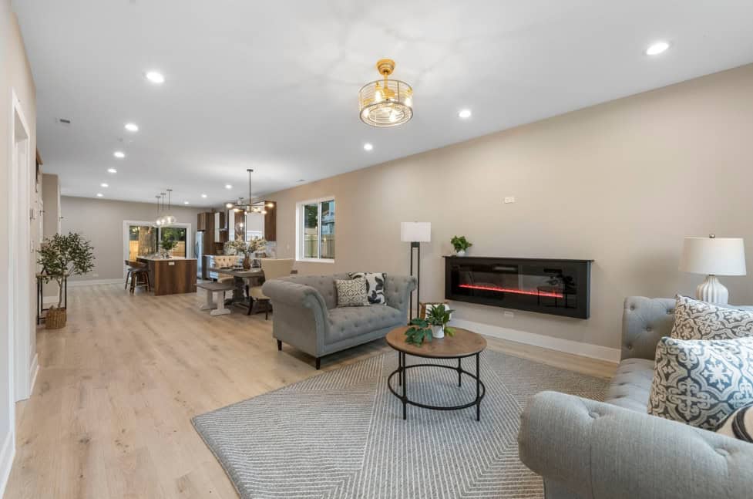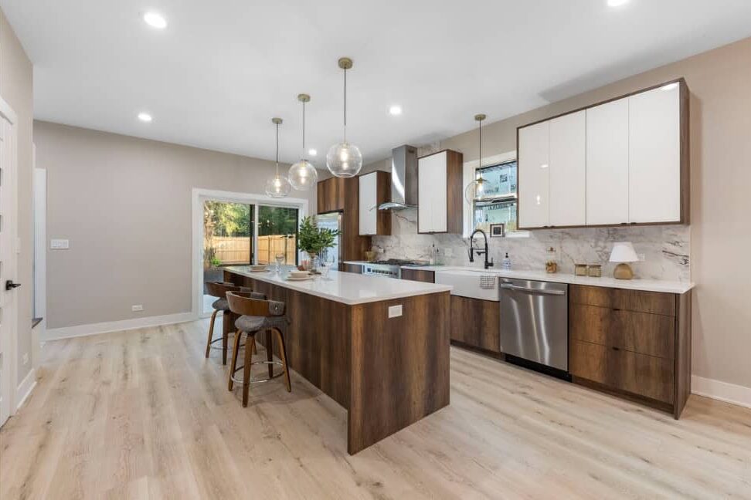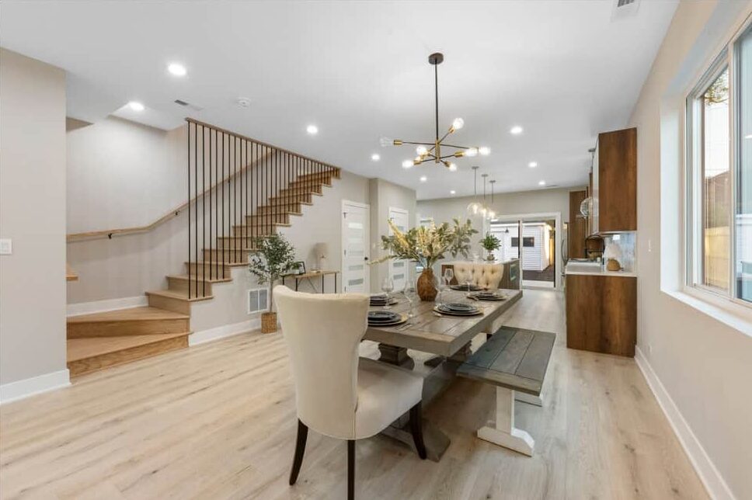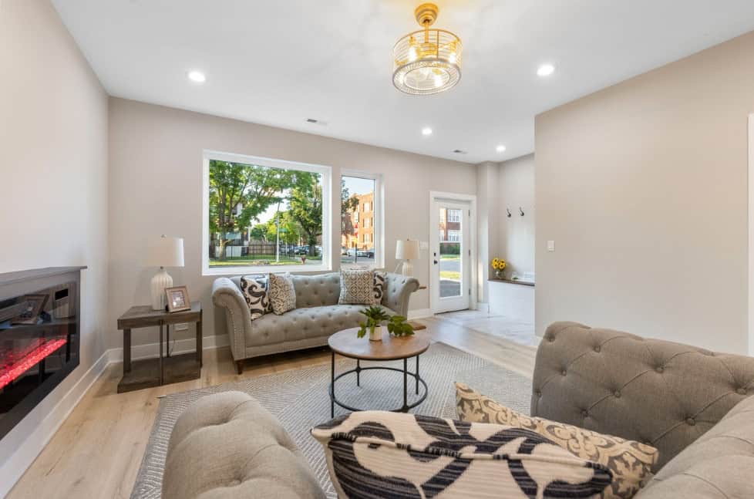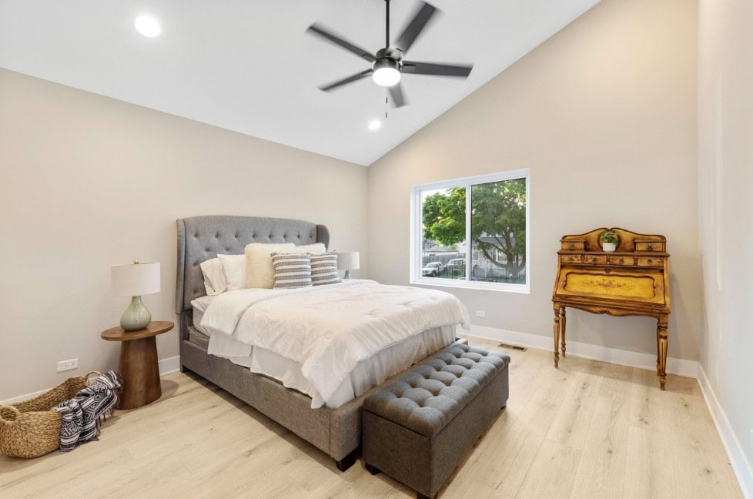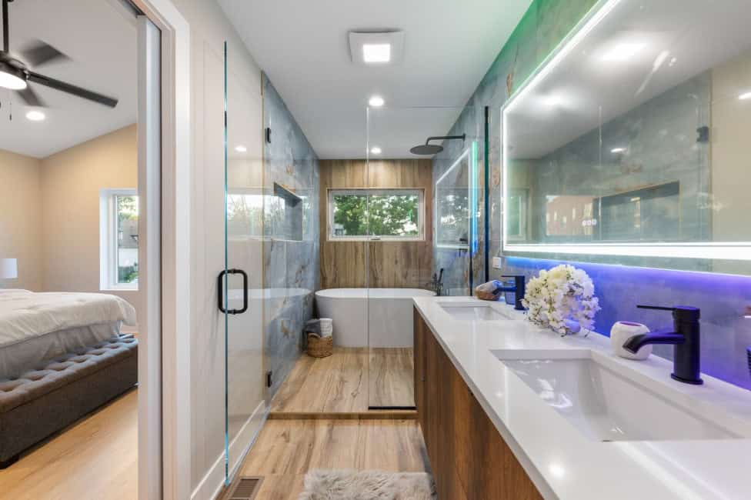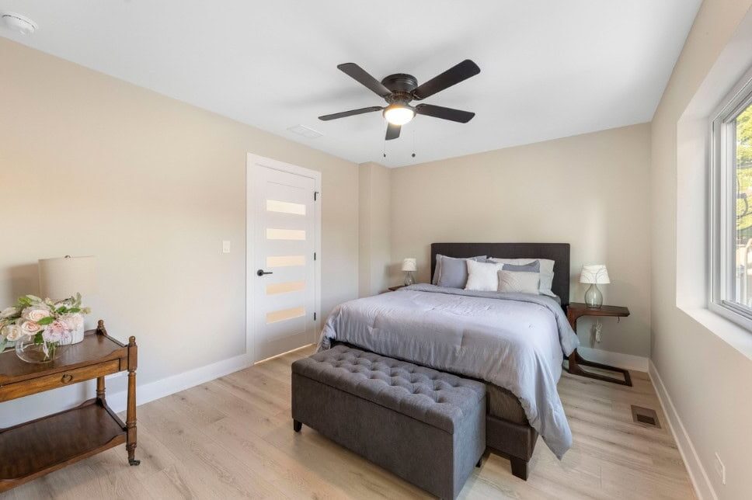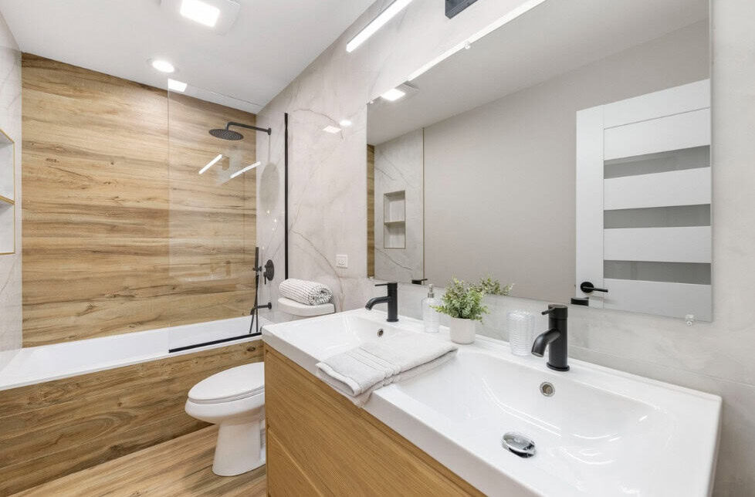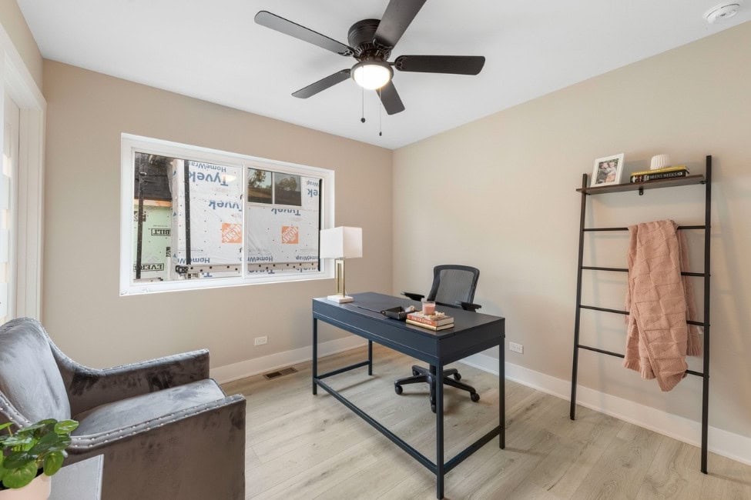Step inside a home where modern craftsmanship meets everyday comfort.
This newly built 2,200 sq ft residence is a masterclass in luxurious yet livable design, offering open, light-filled spaces and upscale details from top to bottom.
From its statement lighting to spa-inspired bathrooms, this home proves that new construction can have all the character – and then some.
1. Open Layout
The heart of the home feels airy and bright, thanks to an open layout that effortlessly blends the living room, dining area, and kitchen.
Natural light pours in from all sides, enhancing the warmth of the hardwood floors and the thoughtful flow between spaces.
It’s the kind of layout that makes both everyday living and hosting guests a total pleasure.
2. Kitchen
This kitchen is designed for both function and wow factor, with sleek 44″ cabinetry, gleaming quartz countertops, and a farmhouse sink that makes a bold statement.
Stainless steel appliances add a modern edge, while the breakfast bar seating for five invites laid-back mornings and casual meals.
Just behind it, a closet pantry and spacious eat-in nook round out the space with both charm and convenience.
3. Dining Room
Anchored by a wooden table and flanked by a mix of cozy armchairs and benches, the dining area feels effortlessly chic.
A stylish chandelier casts a warm glow, perfect for everything from weeknight dinners to dinner parties.
With its blend of comfort and sophistication, it’s a space designed to bring people together.
4. Living Room
The living room is equal parts sleek and inviting, featuring a soft gray sofa and an armchair that offer a welcoming place to land.
A streamlined fireplace adds warmth and a touch of elegance without overwhelming the space.
Framed by windows and open sight lines, this room is perfect for unwinding or entertaining in style.
5. Primary Suite
Upstairs, the primary suite is a peaceful retreat, complete with a cozy bed and vintage-inspired touches that bring personality to the modern space.
Light wood floors and neutral tones keep the vibe calm and grounding. With a walk-in closet that dreams are made of, this bedroom balances beauty and function with ease.
6. Primary Suite Bathroom
Stepping into the primary bathroom feels like entering a spa – marble tile, a soaking tub, and a glass walk-in shower create a luxurious experience.
A double vanity adds daily convenience, while thoughtful finishes tie the entire space together in an elevated, modern way.
It’s the kind of bathroom you look forward to at the end of the day.
7. Smaller Bedrooms
The two additional bedrooms upstairs are just as charming, filled with natural light and cozy energy.
Each room features a comfy bed and spacious closets, making them ideal for guests, kids, or flex spaces. With soft finishes and warm details, they feel like a continuation of the home’s cohesive, elevated style.
8. Smaller Bathrooms
Even the secondary bathrooms don’t miss a beat – light wood vanities, sleek hardware, and modern tiling create an effortlessly chic look.
A full tub/shower combo brings versatility and comfort. They may be called “smaller,” but the design impact is anything but.
9. Office
With beige walls and a bold dark desk-and-chair combo, the home office feels both polished and personal.
There’s plenty of room to customize with shelves or decor depending on your work style. Whether you’re taking Zoom calls or diving into creative projects, this space is ready to adapt to your needs.
10. Exterior
From the outside, the home makes a crisp first impression with a black and white façade and a dark roof that adds contrast and modern charm.
Minimalistic landscaping and clean lines give it a fresh, contemporary look that stands out without being flashy. It’s sleek, stylish, and designed to turn heads from the curb.

