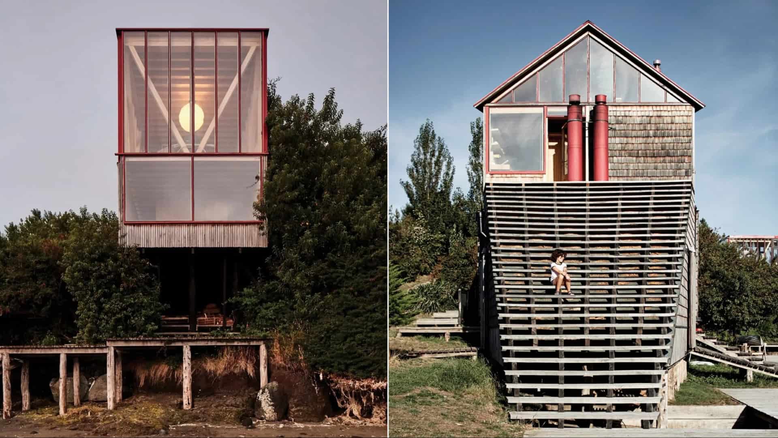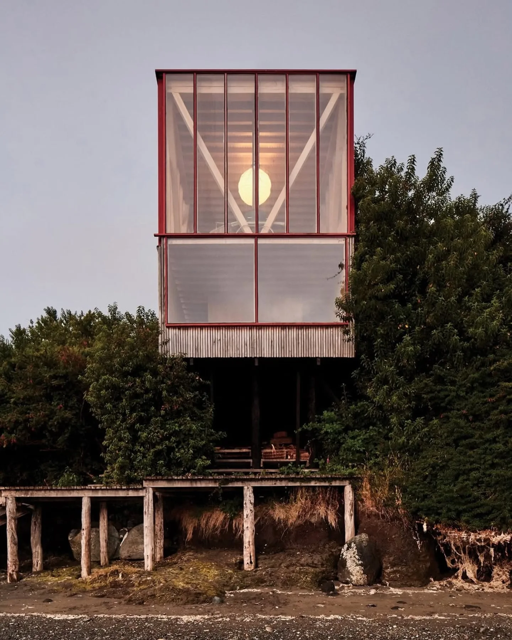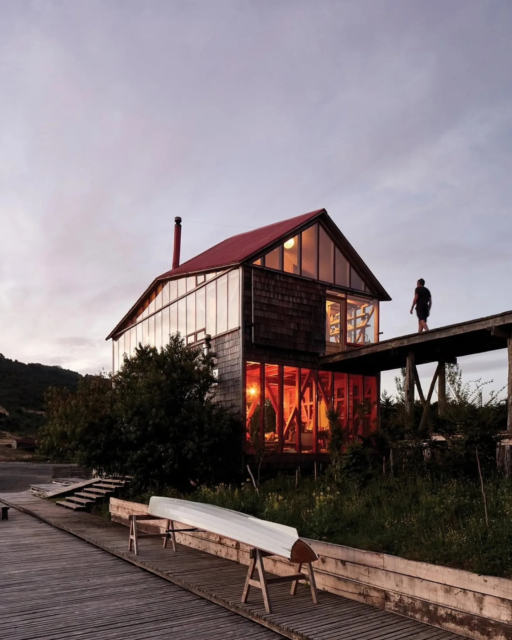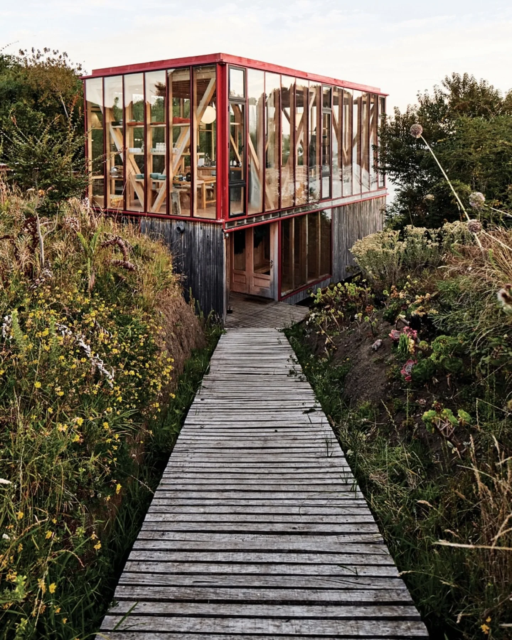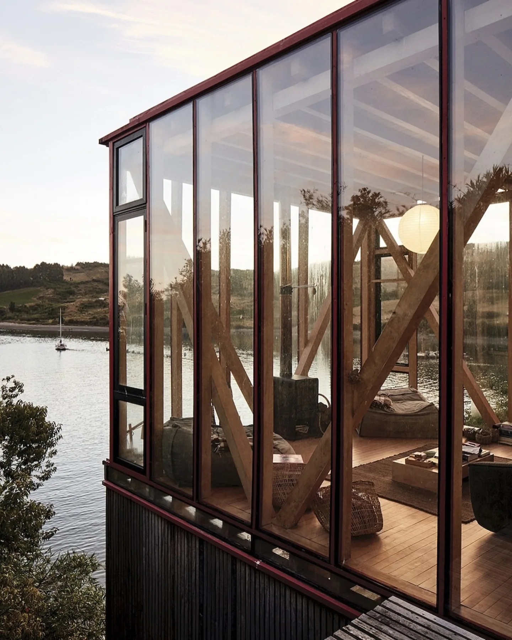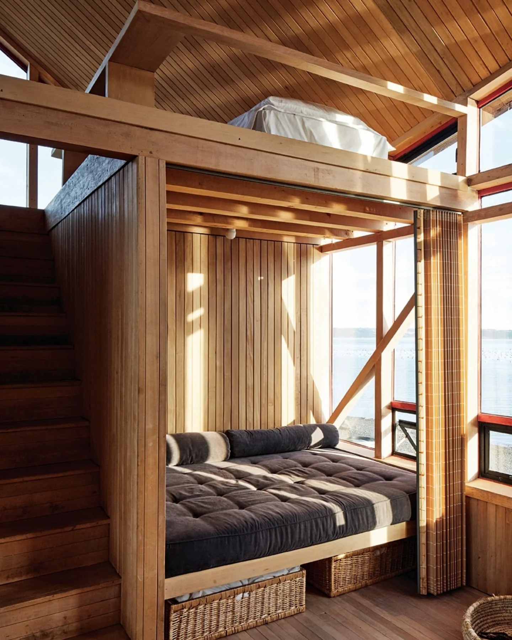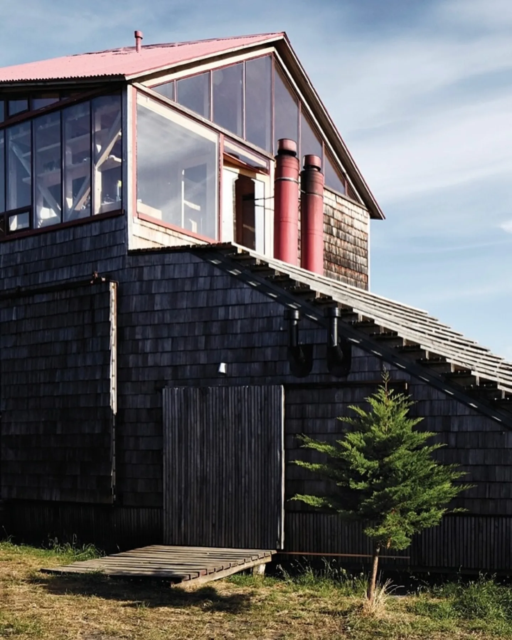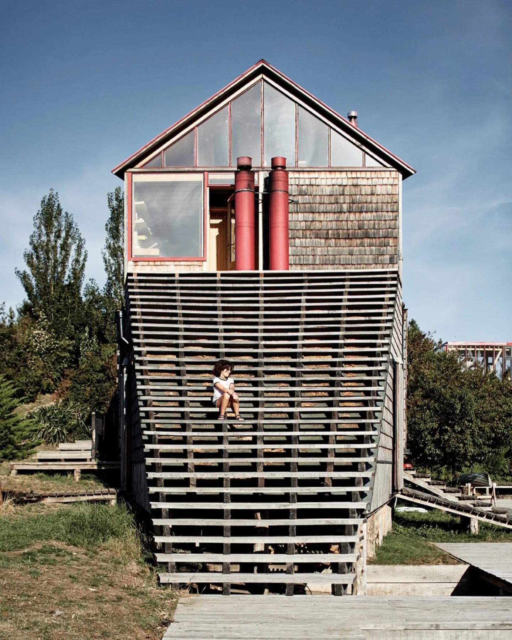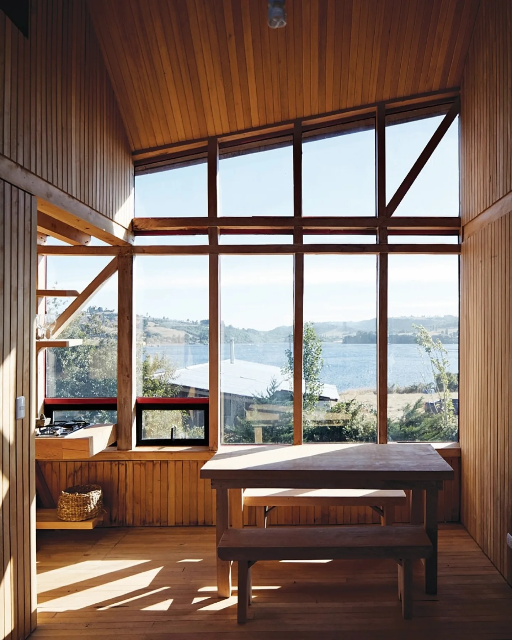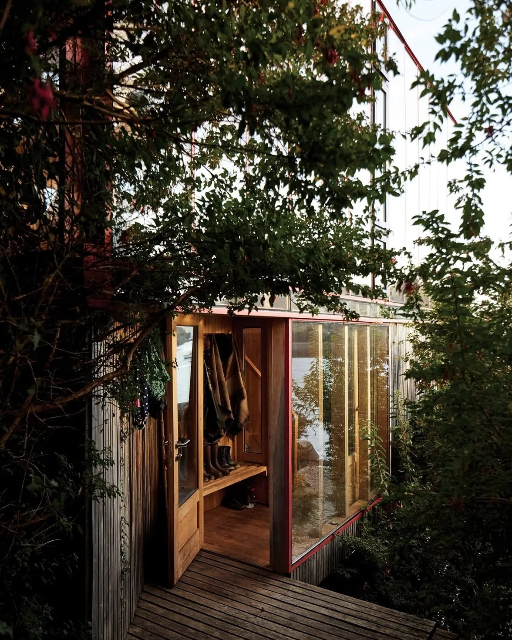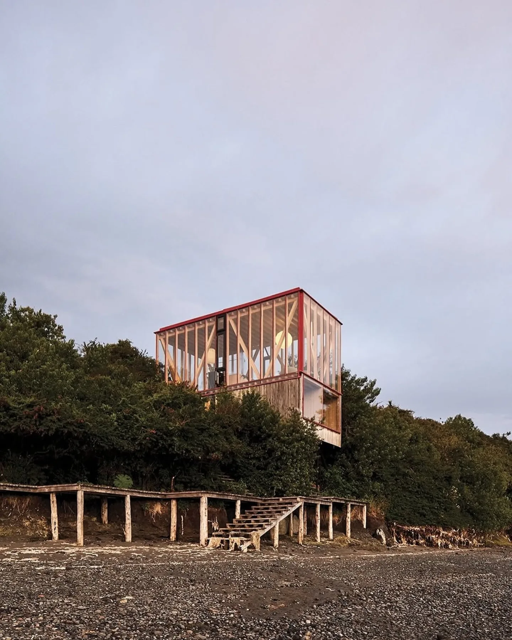Explore the transformation of a humble boathouse into a magnificent retreat on Isla Lebe in Chile.
Designed by architect Guillermo Acuña, this idyllic hideaway merges architectural ingenuity with natural beauty.
Discover the charm of a secluded paradise, enriched by history, creativity, and the unique landscape of the Chiloe archipelago.
Dive into these ten fascinating facts about this dream retreat.
1. A Historic Beginning
Once a simple boathouse, this structure has a rich past. Nestled on Isla Lebe, it was transformed by architect Guillermo Acuña into a dream retreat.
The boathouse’s original function is still echoed today, making it a living testament to history and innovation, now offering breathtaking views of the surrounding Chilean landscape.
2. Architectural Marvel
Architect Guillermo Acuña ingeniously redesigned the boathouse, incorporating wide wooden staircases and connecting three pavilions.
The retreat uses larch shingles, which acquire a silvery patina, blending it seamlessly with its natural surroundings.
This architectural marvel is an extraordinary example of creative design meeting natural beauty, offering a retreat that embraces its environment.
3. Tides of Transformation
The location offers a unique tidal phenomenon; every six hours, the waters rise and fall, connecting and disconnecting Isla Lebe from the mainland.
This dance with the tides adds a dynamic element to the retreat, where nature plays an active role in the island’s daily rhythm, creating an ever-changing horizon.
4. Volcanic Viewpoints
The retreat boasts views towards the dramatic Michinmahuida and Corcovado volcanoes.
These volcanic giants provide a stunning backdrop, enriching the scenic vistas from the retreat.
The sight of these majestic peaks adds a sense of awe and wonder, making the retreat a perfect vantage point for nature enthusiasts.
5. Repurposed Spaces
The largest structure is a repurposed boathouse with a red-themed kitchen and dining area. Antique furniture salvaged from a nearby church adds character.
Once a space for boats, it now offers a festive and unique atmosphere, showcasing Guillermo Acuña’s ability to merge history with modern living.
6. Larch Shingles Beauty
The retreat’s structures are clad in larch shingles, which have developed a beautiful silvery patina over time.
This weathered look not only enhances their aesthetic appeal but also integrates the buildings harmoniously into the surrounding landscape.
7. Staircase Design
A striking trapezoidal staircase connects the retreat’s terraces, doubling as seating and offering panoramic views of the island.
This clever design element serves both functional and aesthetic purposes, allowing visitors to fully immerse themselves in the breathtaking scenery of the surrounding landscape.
8. Natural Interiors
The interiors feature exposed timber construction, large windows, and views of the water, creating a seamless connection with nature.
This design philosophy celebrates simplicity and elegance, offering a tranquil environment where the beauty of the natural world is brought indoors.
9. Gradual Evolution
Built between 2010 and 2018, the retreat’s evolution reflects a commitment to thoughtful design.
Each building shares a common language of heavy timber and painted red accents.
This careful, gradual construction ensured that the retreat developed organically, maintaining harmony with its environment.
10. Connected Pavilions
Three interconnected pavilions define the retreat, connected by staircases and boardwalks.
These pathways weave through lush vegetation, linking the retreat to the beach.
This thoughtful design not only enhances accessibility but also fosters a deeper connection with the island’s vibrant natural environment.

