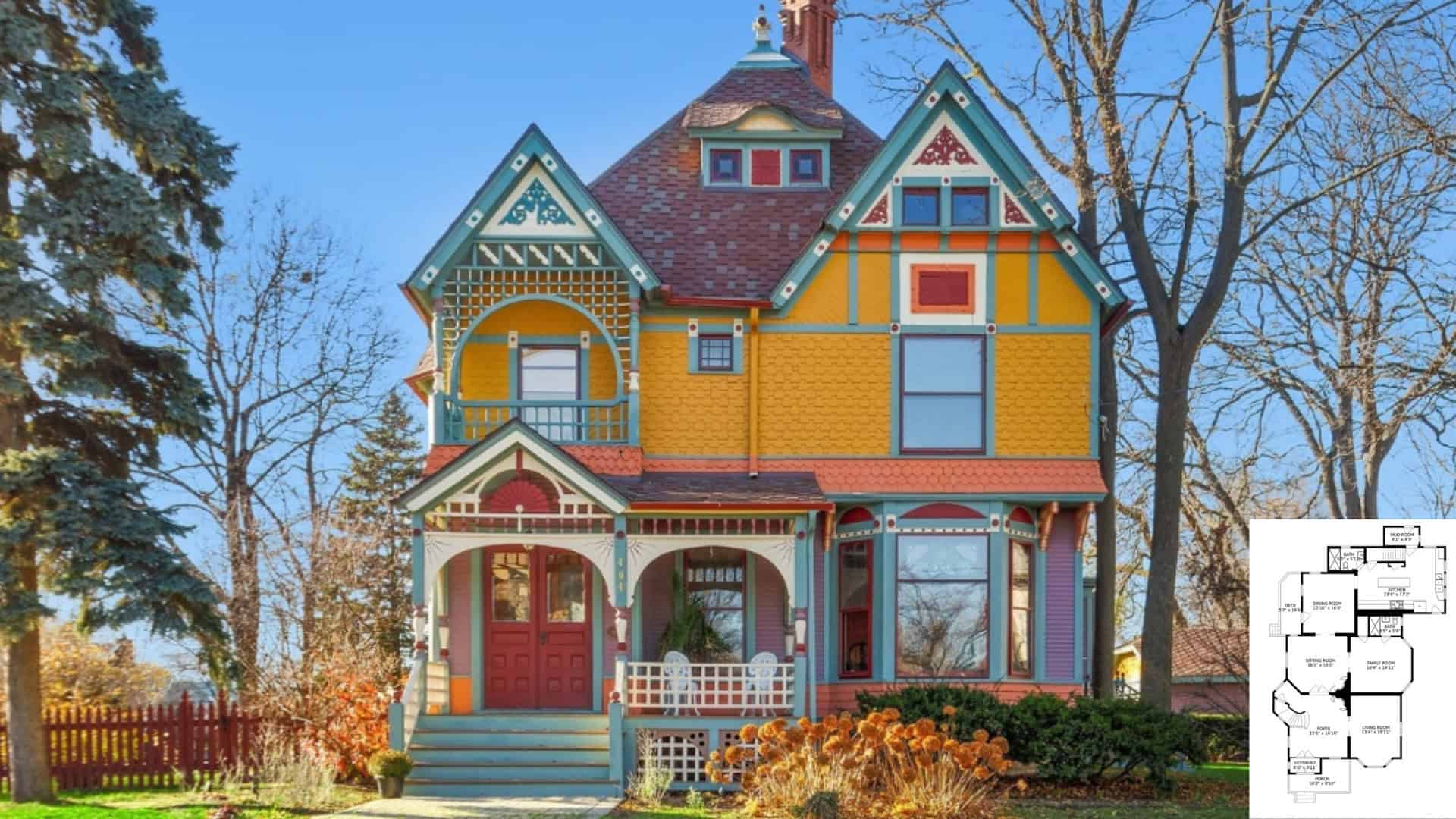Step inside this lovingly preserved Victorian gem, circa 1890, and be transported into an era of intricate millwork, gleaming oak floors, and exquisite details.
This house stuns with dramatic staircases, jewel-toned stained glass, and charming spaces that blend historical character with modern touches.
Let’s wander through each room together and get inspired by its storybook charm.
1. Porch
This enchanting wraparound porch immediately sets a warm, nostalgic tone.
Painted in soft hues of green and pink with delicate lattice details, it’s perfect for morning coffee or a good book.
The “Circa 1890” plaque reminds you you’re stepping into history, surrounded by nature and neighborhood views.
2. Exterior
The exterior is a true Victorian masterpiece with its vibrant color palette of mustard yellow, deep teal, and warm red accents.
Intricate trim, patterned shingles, and gingerbread detailing make this house feel like it came straight out of a fairytale.
A stately front yard and picket fence complete the inviting look.
3. Grand Staircase and Foyer
Step into the stately foyer and be greeted by the dramatic oak staircase with its hand-turned spindles and carved details.
Rich woodwork, high ceilings, and elegant plaster mouldings wrap you in vintage charm.
The foyer fireplace and stained glass add a cozy glow, welcoming guests in grand style.
4. Front Parlor (Living Room)
The elegant front parlor is truly a showstopper with its peacock motif and exquisite windows.
The plush seating arrangement invites relaxed conversation that lasts for hours.
Unique ceiling art and intricate wallpaper make this room a jewel box of Victorian design.
5. Back Parlor (Family Room)
The back parlor doubles as a cozy family room or can even serve as a principal sleeping chamber.
Zebra flooring of maple and cherry sets a playful yet sophisticated tone.
Solid oak pocket doors, a cedar closet, and a full bath tucked nearby make this space flexible and charming.
6. Formal Dining Room
Classic wallpaper and wainscoting create a warm, elegant dining space perfect for gatherings.
The grand chandelier sparkles above the stately wooden table surrounded by carved chairs.
Natural light pours in through large windows, and the connected flow to the kitchen makes entertaining effortless.
7. Kitchen
The kitchen, completely transformed in 2020, marries modern function with timeless style.
Soft-close cabinetry, spacious countertops, and a double drawer dishwasher make this a chef’s dream.
A gorgeous island and light stone counters keep the space airy and bright.
8. Bedroom
This bedroom feels bright and peaceful with its light walls and large windows framing treetop views.
The spacious layout lets the beautiful floors shine, while classic trim details add a touch of elegance.
A cozy vintage nightstand and lamp give the space warm, old-world charm.
9. Bathroom (Second Floor)
The spa-like bathroom upstairs is crisp and inviting, with gleaming white finishes and a gorgeous clawfoot tub.
A spacious walk-in shower, double vanity with marble counters, and charming ceiling angles make this room feel luxurious yet timeless.
Plenty of natural light streams in for a fresh, airy feel.
10. Second Bathroom
Another bathroom boasts beautiful subway tile in soft green tones that blend seamlessly with the stone details.
The glass-enclosed shower feels modern, while classic sconces and a pedestal sink keep the look vintage chic.
A touch of floral décor adds a pop of nature to the serene space.
11. First Floor Plan
The first floor is designed with gracious flow – the vestibule with oak flooring and walnut inlay welcomes you into stately spaces.
Kitchen, dining room, sitting room, and family room are spacious and effortlessly connected.
The grand staircase anchors the foyer, flanked by the formal front and back parlors.
12. Second Floor Plan
Upstairs, you’ll find four spacious bedrooms and a cozy office with solid oak floors and ample light.
A finished third level is ready for a playroom or hobby room, adding to this Victorian home’s timeless charm.













