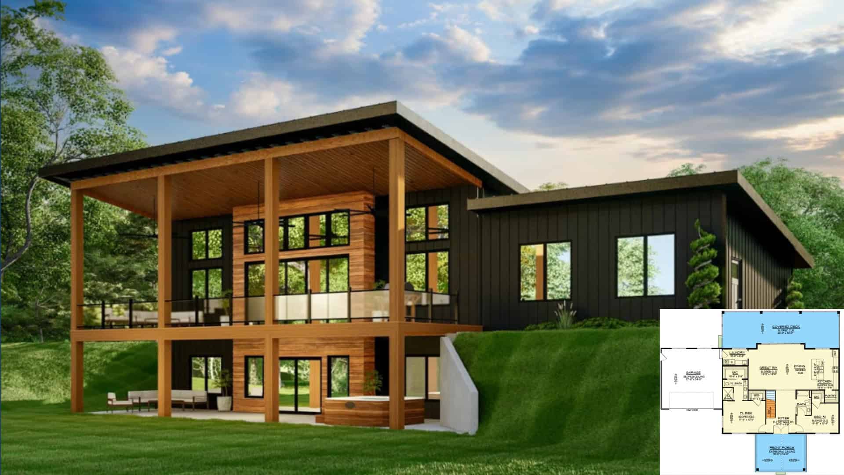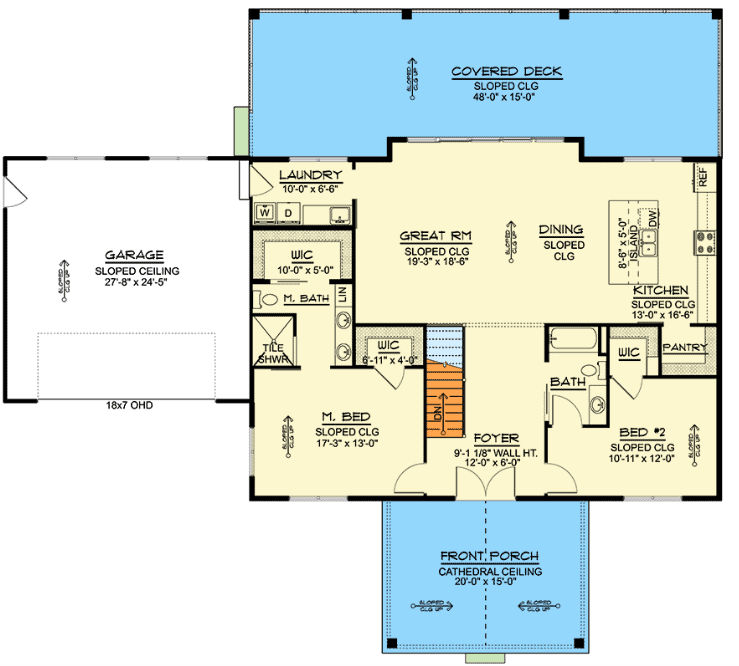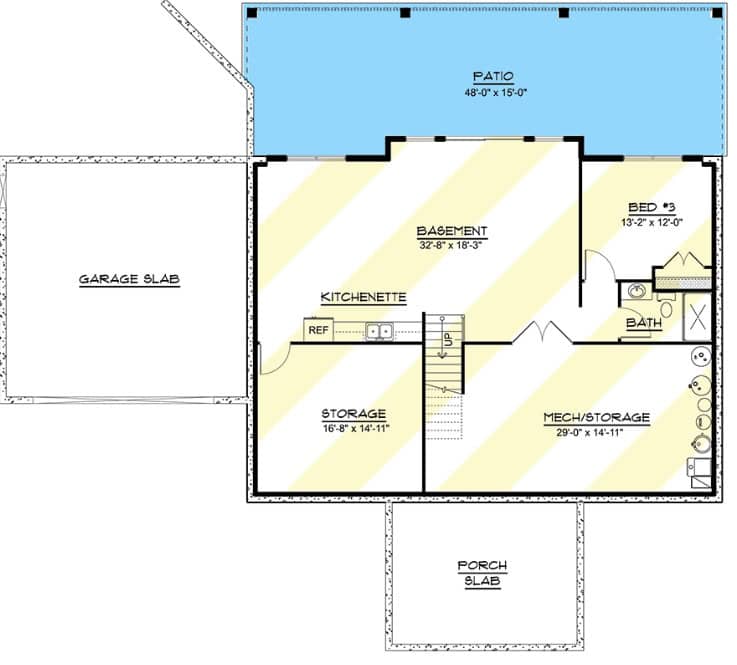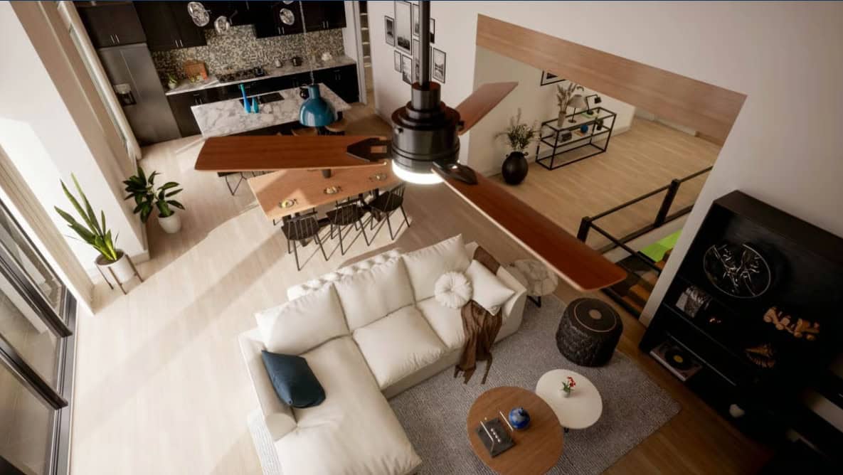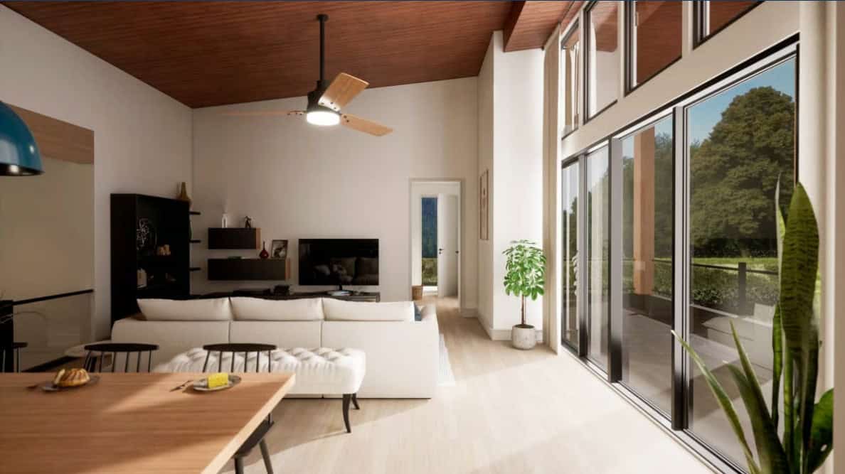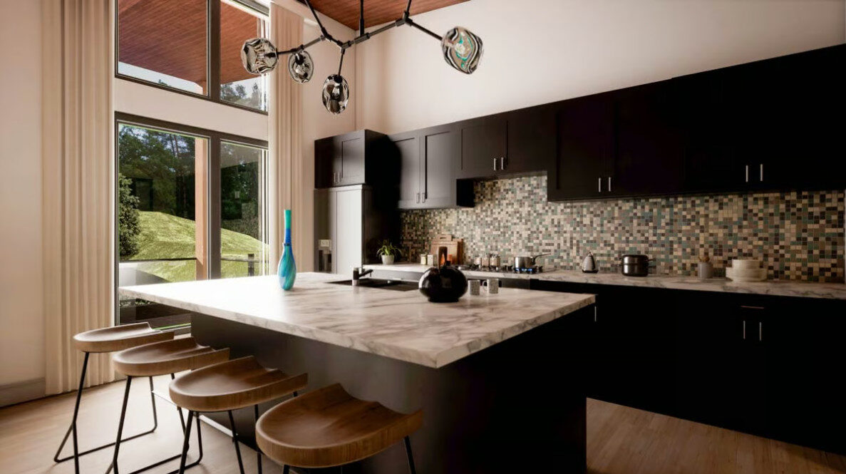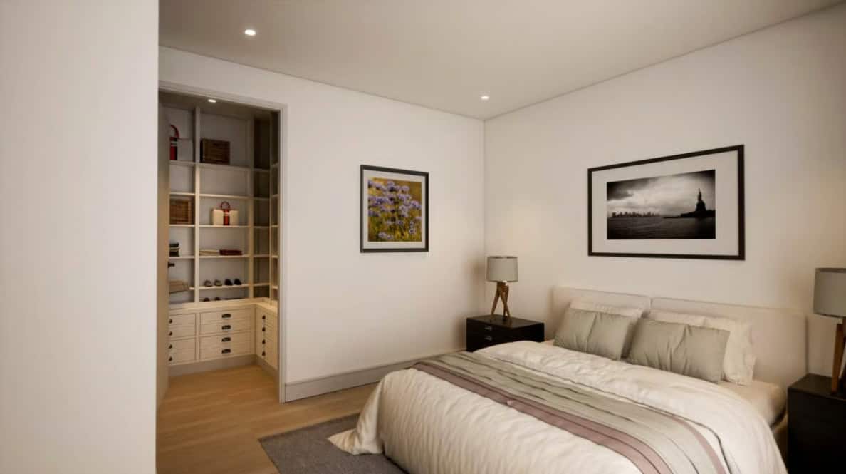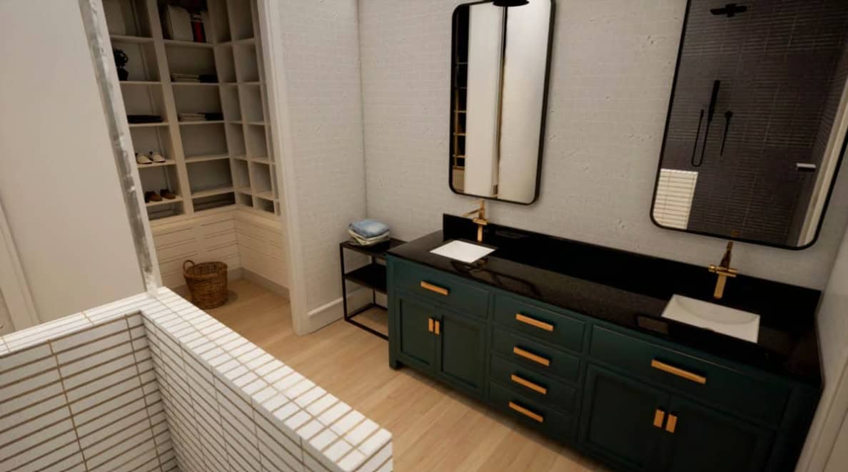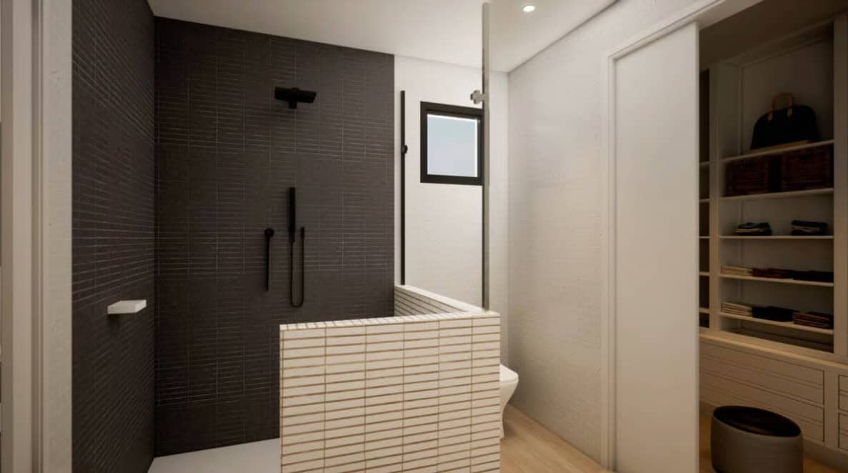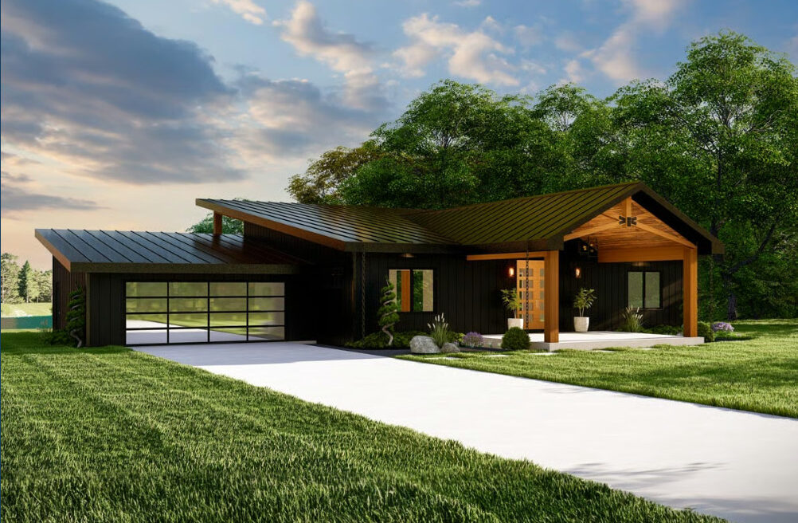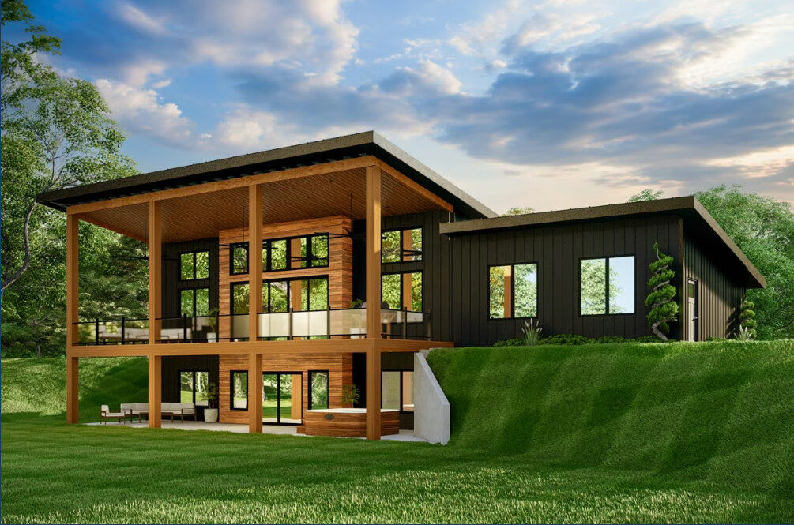Set on a dreamy rear-sloping lot, this 1,700 sq ft lake or mountain home is all about soaking in the view.
With a two-story wall of windows opening to a deep covered deck and an open-concept layout that makes the most of every inch, it’s cozy now – and ready to expand later.
Add in a sleek garage, private bedrooms, and an entire lower level waiting to be transformed, and you’ve got a forever escape that can evolve with you.
1. Main Level Plan
The main floor keeps things beautifully simple and functional. An airy foyer greets you at the entry, with two bedrooms (each with their own bathrooms and walk-in closets) tucked neatly to either side.
At the back of the home, the great room opens wide with soaring ceilings and wall-to-wall views.
2. Lower Level Plan
This level is all about potential. While much of the space is currently dedicated to storage, it includes a third bedroom and bathroom – ideal for guests, a home office, or future expansion.
There’s also walk-out access to a cozy patio with mountain-or-lakeside vibes.
3. Open Plan Concept
The open-concept design blends the kitchen, dining, and living areas into one seamless space.
It’s light, breezy, and perfect for everything from lazy Sundays to lively dinner parties. The whole area feels connected without being crowded.
4. Living Room
With a modern white sofa and those massive windows, this living room feels fresh and inviting.
Natural light floods in from the two-story glass wall at the back, making the space feel bigger than it is. It’s cozy, clean, and made for lakeside lounging.
5. Kitchen
This kitchen leans into bold elegance with rich, dark finishes and sleek cabinetry.
An island anchors the space and doubles as a casual dining zone or a prep hub for entertaining. It’s moody, modern, and effortlessly stylish.
6. Bedroom
The bedroom feels like a serene retreat, dressed in soft whites with a plush bed at the center.
A walk-in closet keeps the space clutter-free while adding a touch of luxury. The vibe is clean, contemporary, and completely calming.
7. Bathroom
Deep green cabinets steal the show in this elegant bathroom. Paired with sleek counters and dual vanities, the space feels upscale yet grounded.
It’s the perfect mix of color, light, and texture.
8. Shower
Step into the walk-in shower and you’re greeted with white tile walls that contrast beautifully with charcoal gray accents.
The design is minimalist but impactful – clean lines, calming tones, and spa-like simplicity. It’s the kind of shower that makes mornings feel a little more luxurious.
9. Garage
A 2-car garage offers more than just a place to park – it’s wide, efficient, and seamlessly connected to the rest of the house.
With 700 square feet, there’s room for cars, gear, tools, and more. It’s storage and style all in one.
10. Exterior
The outside of this home makes a quiet statement with its dark facade and warm wooden accents.
Rustic touches soften the modern lines, creating a cozy but bold mountain-lake aesthetic. It’s the kind of home that looks just right against a backdrop of trees, water, or rolling hills.

