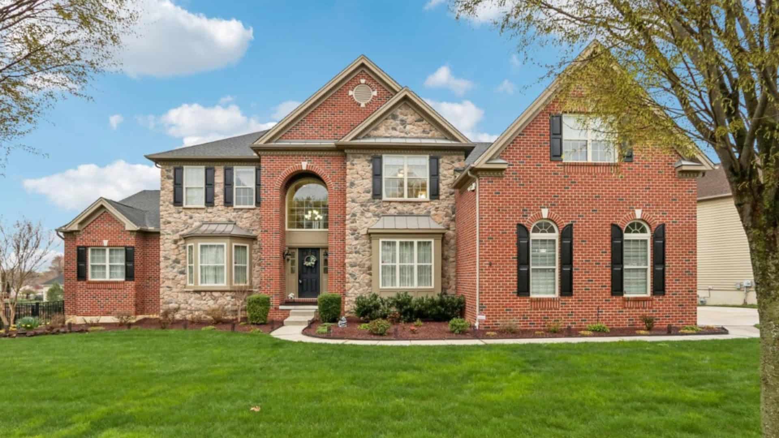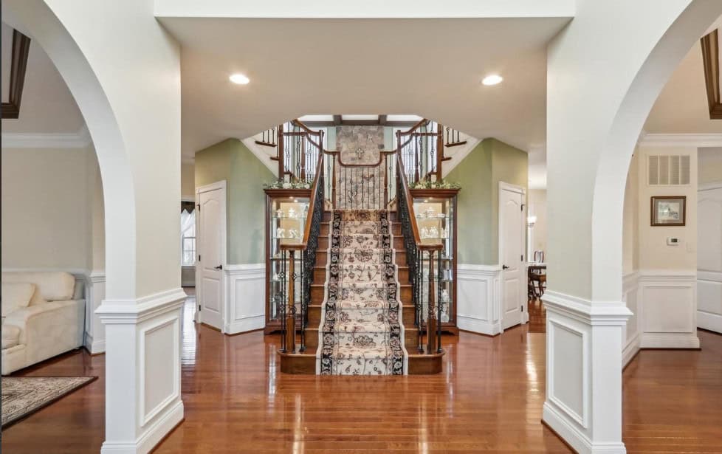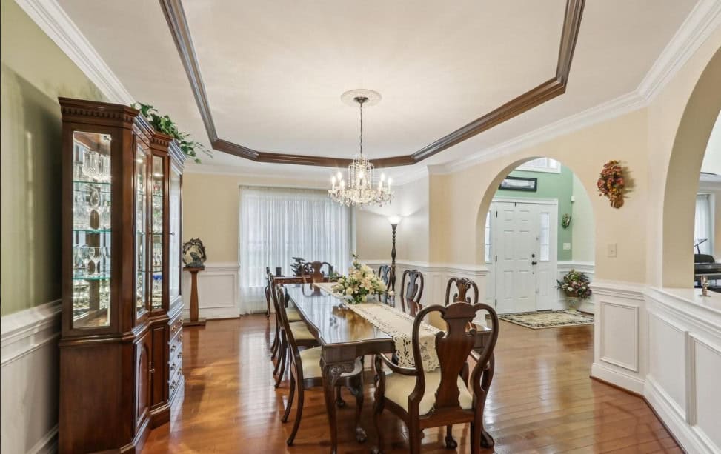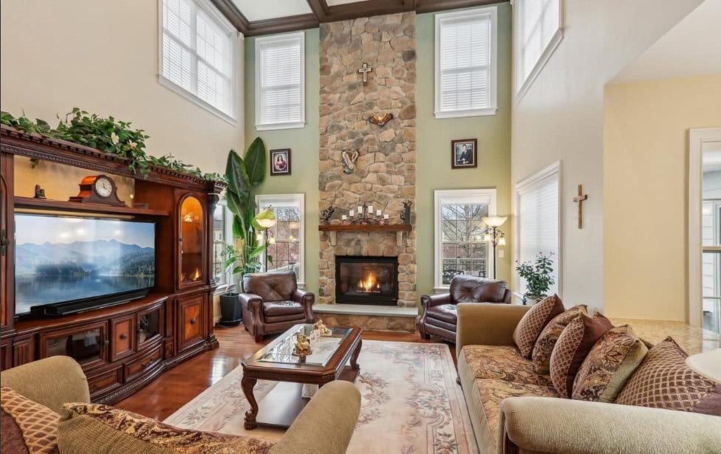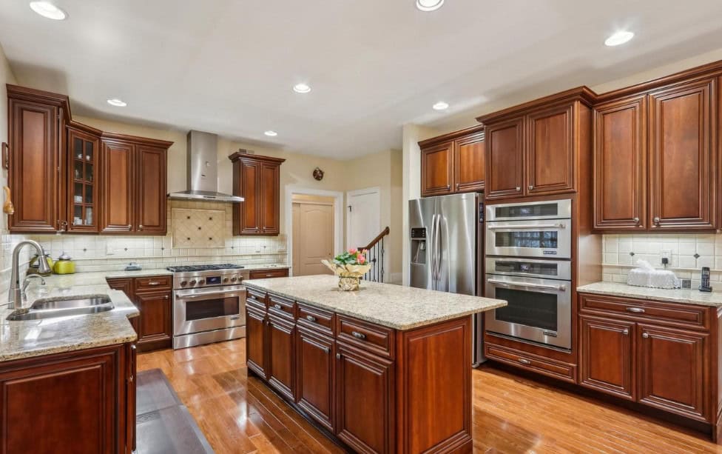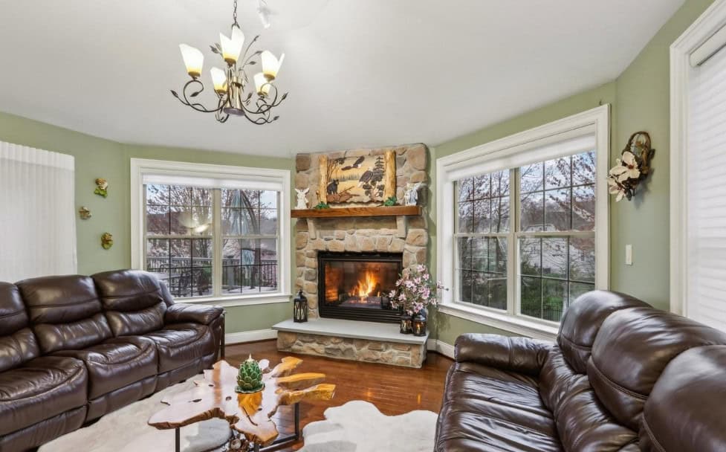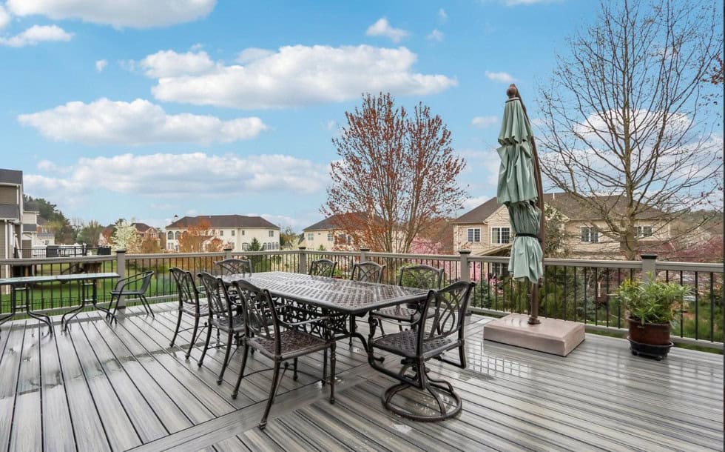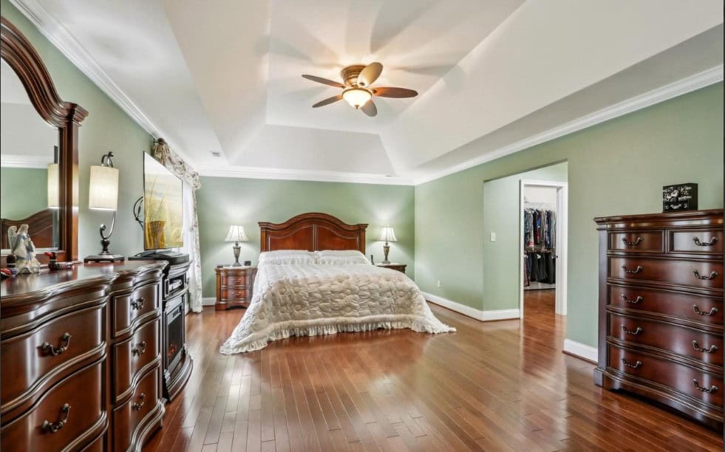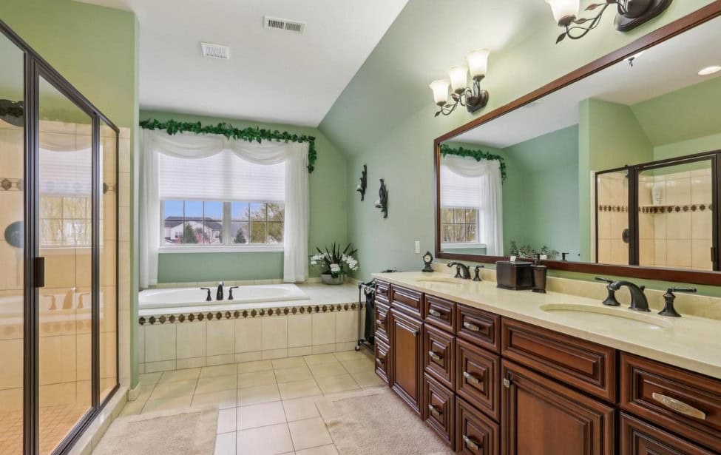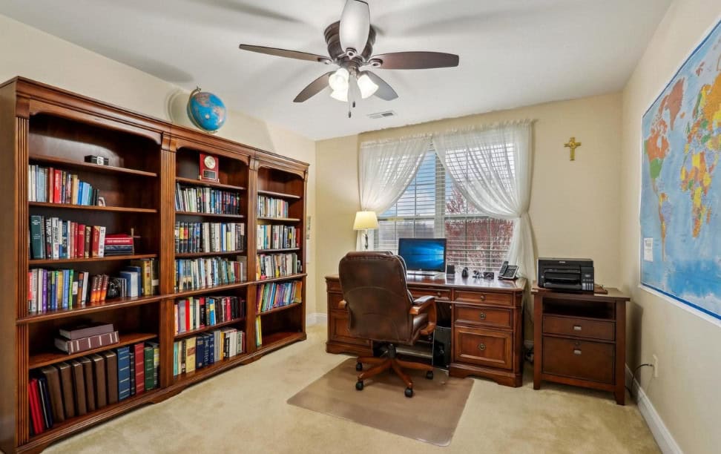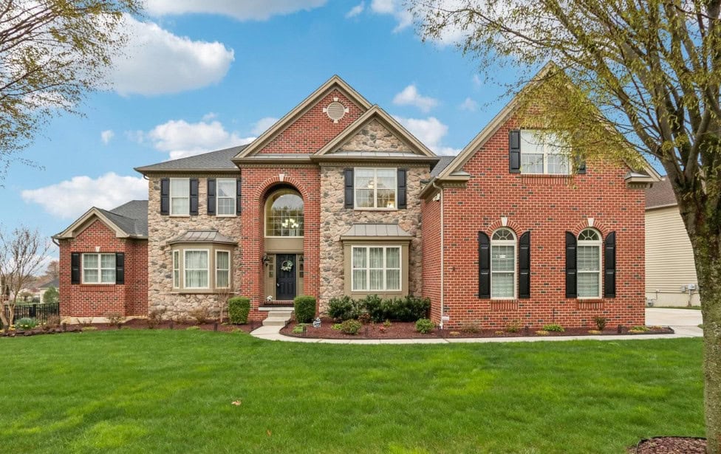This gorgeous Greenville Overlook home is the perfect blend of timeless design, luxury upgrades, and cozy family charm.
From the custom wool staircase to the sun-soaked family room and jaw-dropping chef’s kitchen, every room is thoughtfully crafted to impress – and invite.
Let’s take a closer look at the spaces that make this house feel like home.
1. The Grand Entrance
Step through the front door and you’re immediately greeted by a stunning butterfly staircase wrapped in a custom wool and silk runner.
The rich oak hardwood floors set a warm, elegant tone that continues throughout the home. It’s a grand welcome that feels both impressive and inviting.
2. Formal Dining Room
The formal dining room is built for memorable evenings, with space to seat ten guests or more.
Crown molding and sophisticated lighting make it feel polished, while its proximity to the kitchen ensures hosting is seamless.
Whether it’s a holiday dinner or a casual get-together, this space is ready to impress.
3. Living Room
Opposite the dining room, the formal living room features charming bump-out windows that frame views of lush gardens and mature trees.
The natural light and classic layout give the space a serene, grounded feel. It’s the perfect spot for a quiet conversation or a morning coffee.
4. Chef’s Kitchen
The heart of the home, this kitchen combines form and function effortlessly.
With Cherry cabinetry, premium appliances including a 6-burner Jenn-Air range, and a spacious island, it’s ready for anything from weeknight meals to gourmet spreads.
Granite countertops, a tile backsplash, and double pantries make it equal parts practical and beautiful.
5. Family Room
Flooded with light from eight large windows, the family room is airy and expansive.
A Tudor-style ceiling adds character and height, while the gas-stone fireplace offers a cozy anchor. It’s both a showstopper and a true gathering place for the family.
6. The Deck
The massive Trex deck with a built-in BBQ is made for summer evenings and weekend entertaining.
It is spacious and offers a lot of room for a large family or group of friends to create unforgettable memories.
7. Bedrooms
The main-level primary suite features a private sitting room, two large walk-in closets, and a spa-like bathroom.
The upstairs primary suite takes things up a notch with a private lounge space and dressing area.
Also, there are two oversized walk-in closets that add a touch of luxury (besides those gorgeous hardwood cabinets).
8. Bathrooms
Bathrooms are chic and elegant with hardwood cabinets and a jetted Jacuzzi tub that offers comfort and indulgence.
A standalone double shower adds a modern touch to this expansive retreat while a soaking tub and separate shower give you options for winding down.
9. Home Office
Tucked just off the main living areas, the home office offers a quiet escape for work, reading, or managing day-to-day tasks.
Large windows let in plenty of natural light, while elegant finishes and wooden tones keep the space feeling calm and focused.
Whether you’re running a business or catching up on emails, it’s a serene and productive spot to call your own.
10. Exterior
The brick and stone exterior of this gorgeous home is not the only thing that makes it truly stand out.
From custom window treatments and a three-zone HVAC system to dual EV chargers and a 13-zone irrigation setup, every corner of this home has been thoughtfully upgraded.
Insulated garage doors, leaf gutters, and a sleek black aluminum fence add function without sacrificing style. The result? A home that’s as comfortable and efficient as it is breathtaking.

