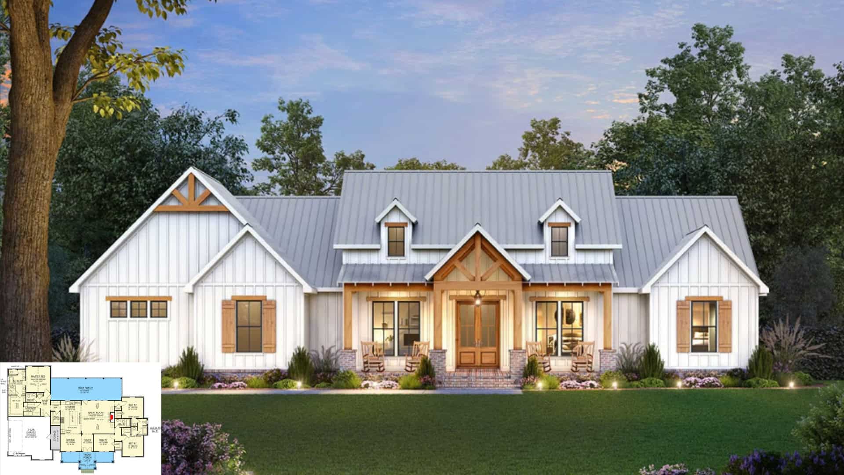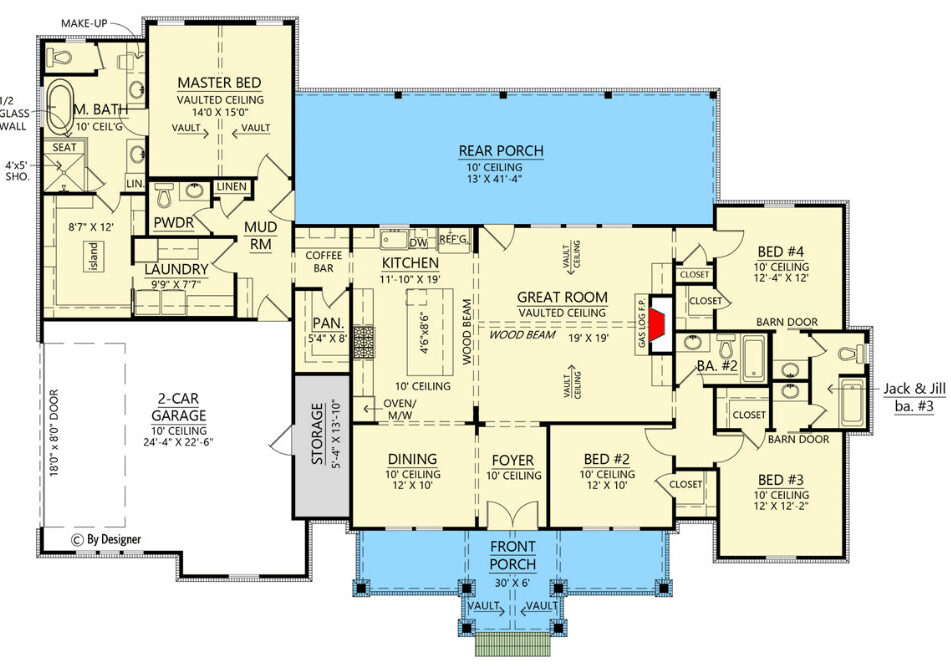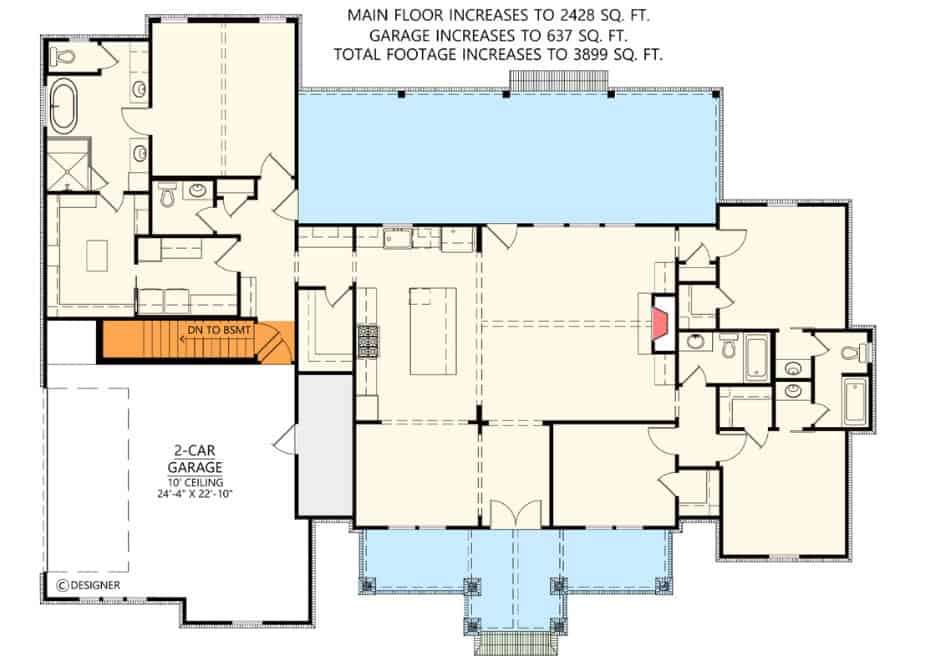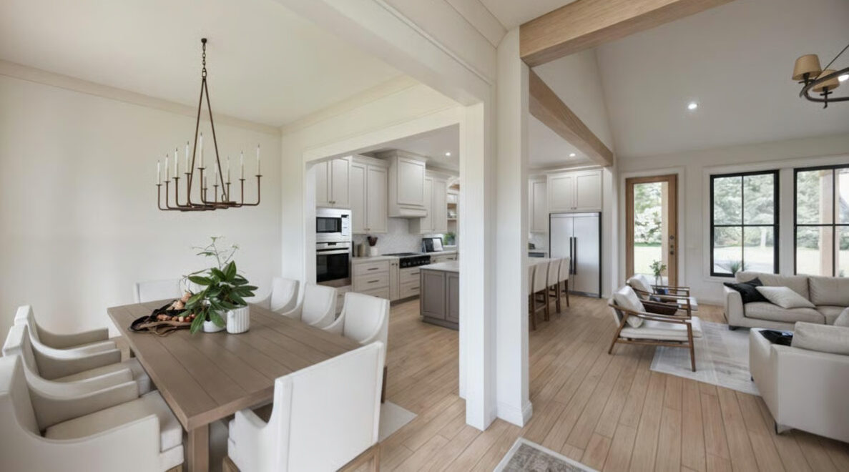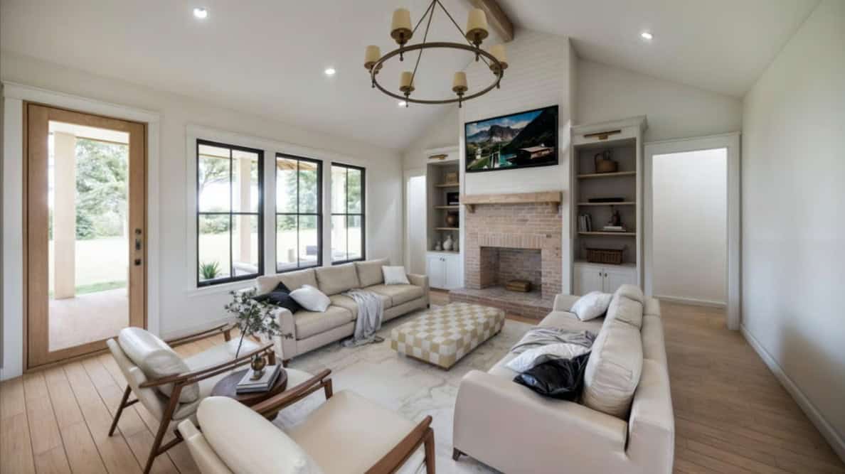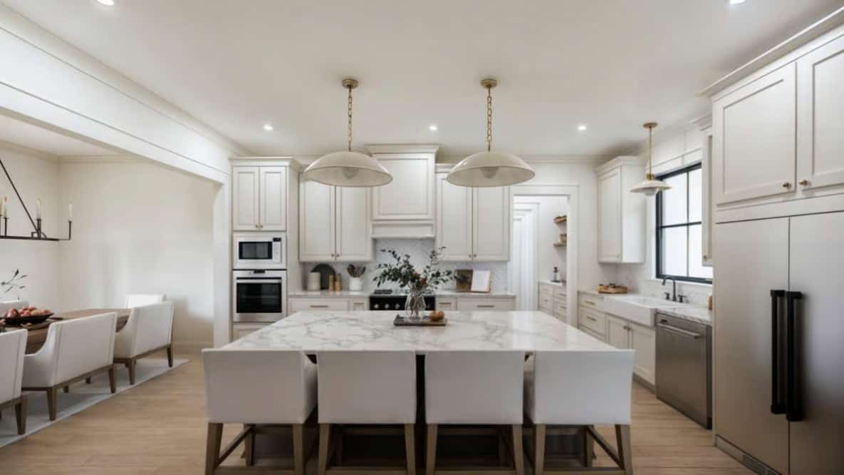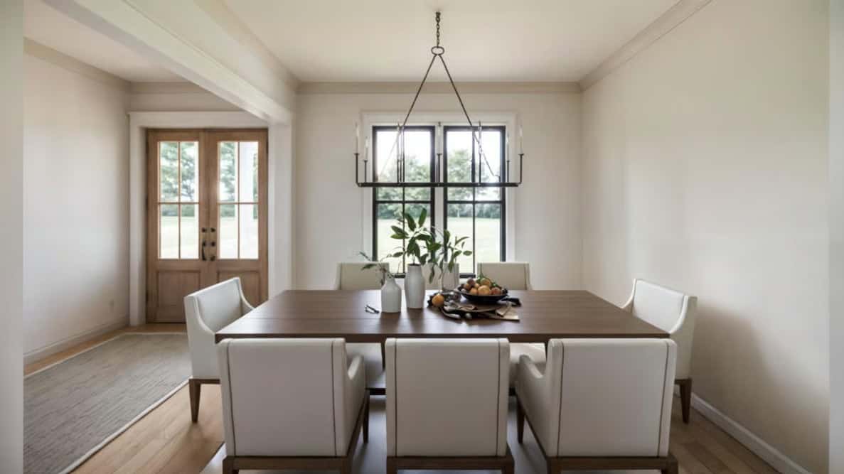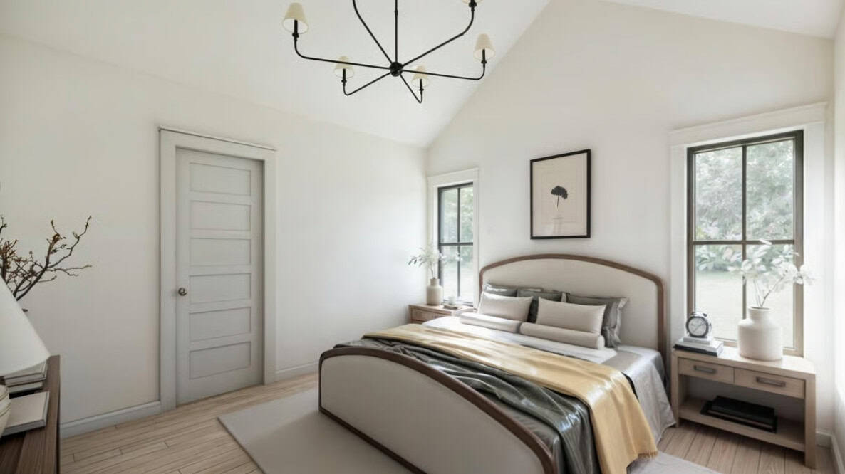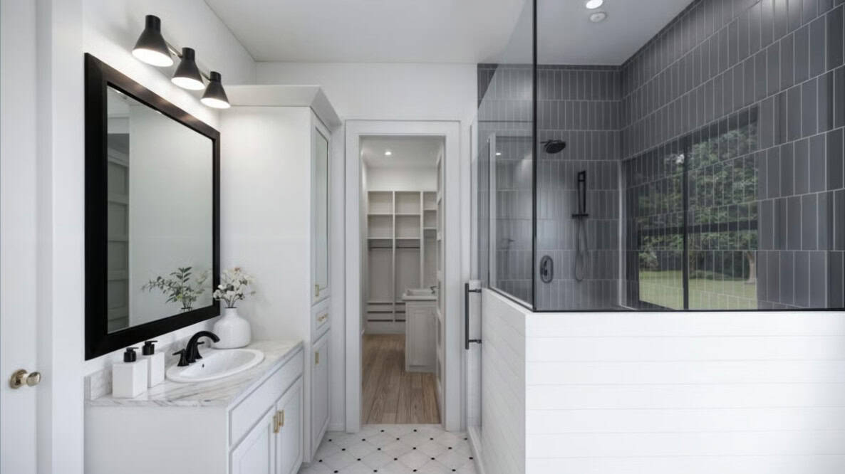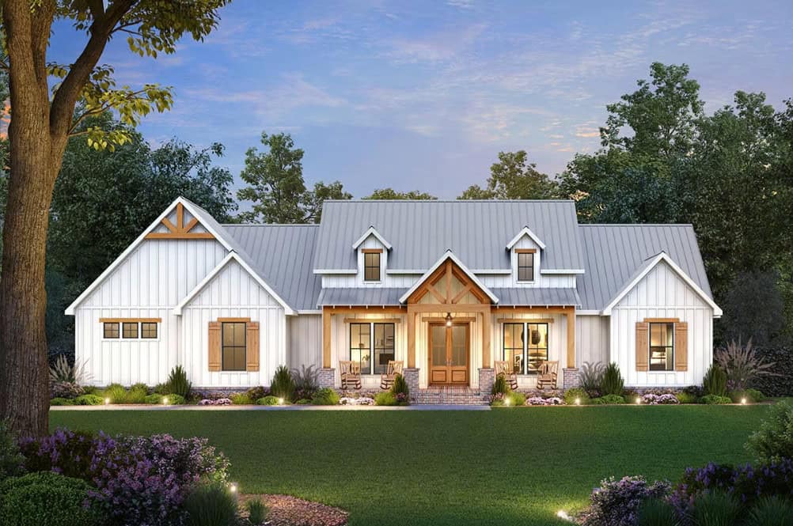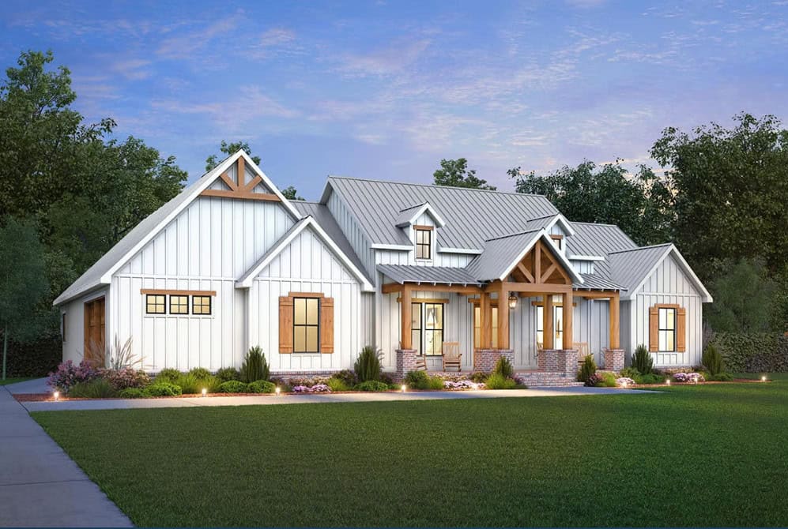This 2,343 sq ft modern farmhouse blends Craftsman-inspired details with bright, airy living spaces designed for comfort and charm.
With 4 bedrooms, 3.5 baths, and a spacious open layout, this home offers both style and functionality for everyday living.
From its vaulted master suite to its inviting great room, every inch of this home feels thoughtfully designed to make the most of space, light, and cozy elegance.
1. Main Level Floor Plan
The main level centers around a spacious great room that seamlessly connects to the kitchen and dining areas, creating a perfect hub for family life.
Three bedrooms are thoughtfully positioned for privacy, while the master suite enjoys its own luxurious retreat.
The side-entry 2-car garage includes a large storage closet, providing plenty of extra space for organization.
2. Main Level Plan – Basement Stair Location
Between the garage and the master suite, the basement stairs are tucked in an ideal location that allows for easy access without disrupting the flow of the home.
This design makes it easy to utilize the lower level however you wish – whether as extra living space, a home gym, or storage. The placement is both functional and flexible for future needs.
3. Open Layout
The open-concept design connects the kitchen, dining room, and living room into one bright, airy space.
Light wood flooring, white furniture, and large windows fill the home with natural light, making it feel even more spacious. The seamless layout is perfect for both quiet mornings and lively gatherings.
4. Living Room
In the living room, comfy beige sofas and matching armchairs create a warm, welcoming atmosphere. A rustic fireplace anchors the space, with a TV mounted above for convenient entertainment.
The abundance of natural light makes the room feel open, inviting, and perfectly cozy.
5. Kitchen
The kitchen offers timeless elegance with white cabinets and a large stone-topped island at its center. Beige bar stools line the island, making it an ideal spot for casual meals or conversations while cooking.
Ambient lighting softly highlights the clean design, creating a space that feels both luxurious and highly functional.
6. Dining Room
A large wooden table sits at the heart of the dining room, surrounded by plush, comfortable chairs.
Generous windows flood the space with light, bringing the outdoors in and adding to the home’s bright, open feel.
The simple yet sophisticated design makes it perfect for everything from everyday meals to holiday dinners.
7. Bedrooms
Each bedroom offers a calm and relaxing retreat, with neutral color palettes that emphasize comfort and warmth.
Large windows allow plenty of natural light to brighten the space throughout the day. Wooden accents and carefully chosen details give each room a fresh, inviting vibe.
8. Bathrooms
The bathrooms feel fresh and luxurious, with spacious layouts and mostly white color schemes that create a clean, airy feel. Elegant vanities and walk-in showers add both style and function.
The simple, polished design makes each bathroom feel like a personal spa.
9. Exterior
The exterior embraces a charming farmhouse-style look, blending classic and modern touches.
A soft gray roof sits beautifully atop the clean white facade, giving the home a fresh and timeless feel.
10. Exterior
The small front porch adds a welcoming touch, perfect for morning coffee or evening relaxation. Craftsman-style details, like tapered columns and simple trim, elevate the curb appeal.
Altogether, the exterior sets the perfect tone for the warm and inviting spaces found inside.

