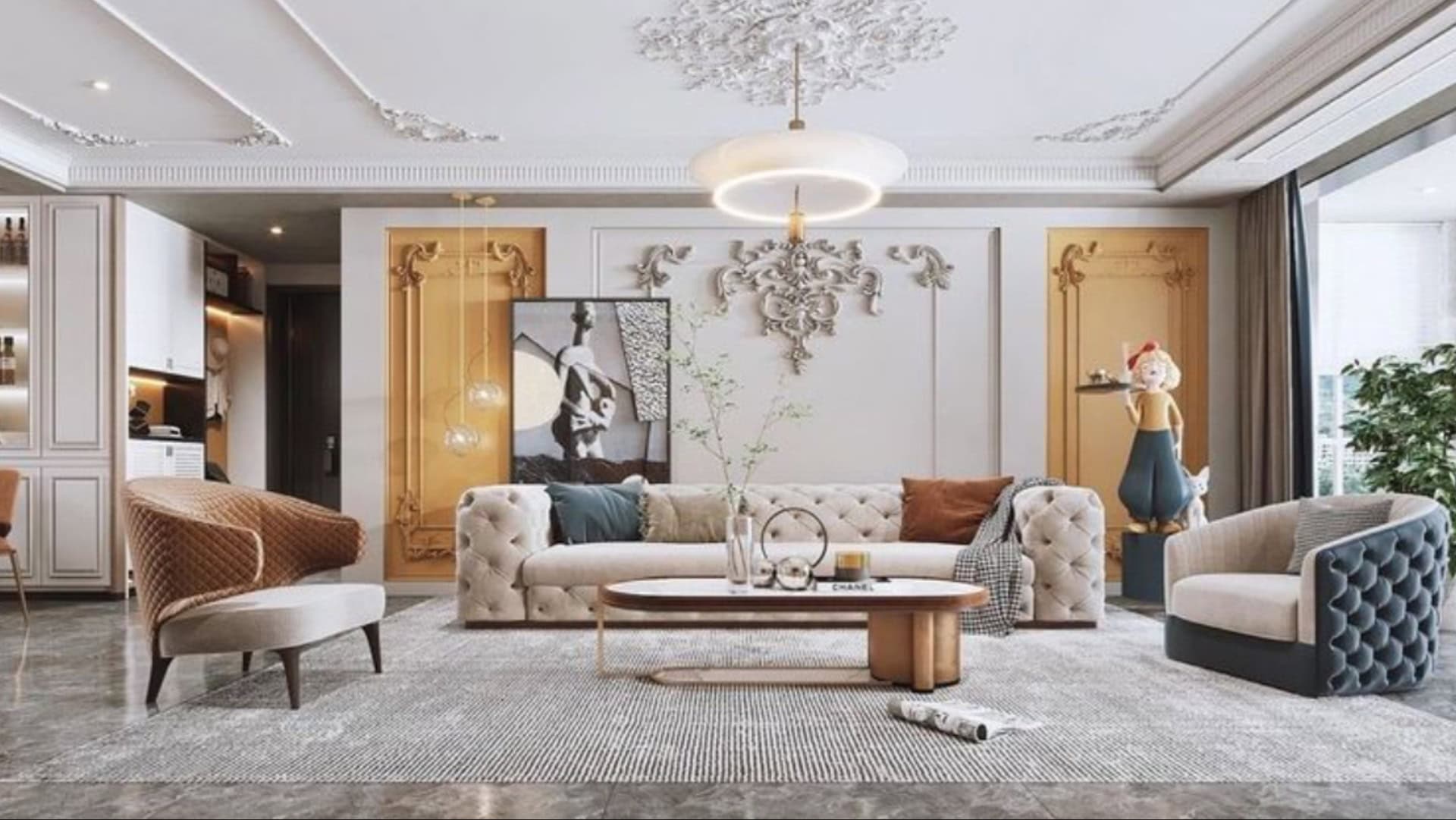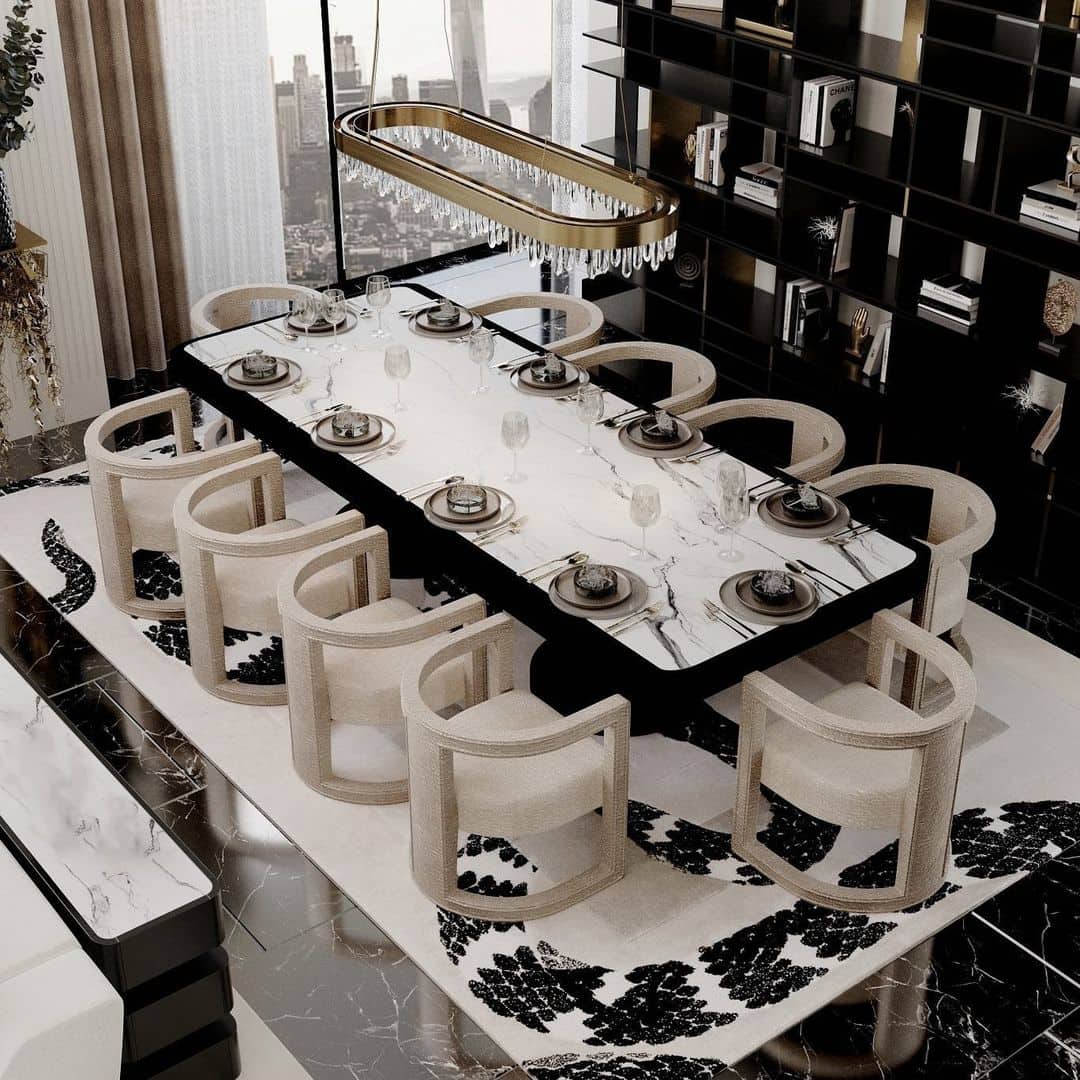Creating a harmonious flow in your home doesn’t have to be a daunting task.
With a little strategy and creativity, you can transform your living space into a perfect blend of style and functionality.
Let’s walk through the essential considerations for refining your furniture layout to ensure a seamless flow and easy traffic throughout your home.
1. Flexibility and Adaptability
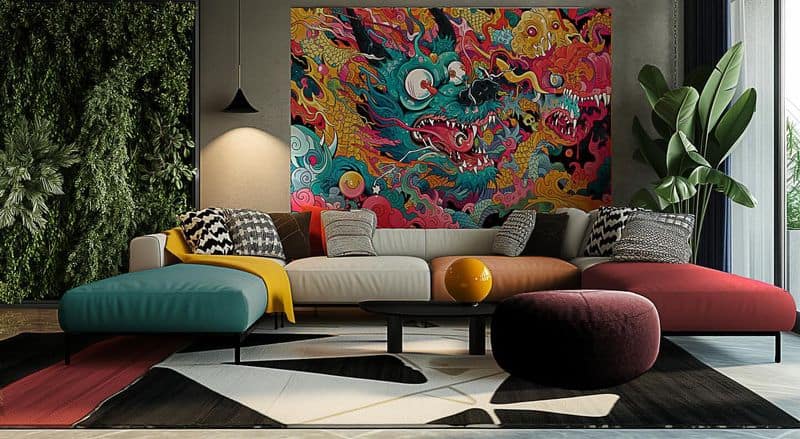
Consider flexible furniture that adapts to different needs. Modular sofas, foldable tables, and rolling carts are excellent choices.
They allow for easy reconfiguration to suit varying activities. This adaptability enhances your space’s versatility and keeps the layout dynamic.
It encourages creativity and can accommodate changes in lifestyle or events. A flexible layout ensures your home remains functional and stylish.
2. Balance Visual Weight
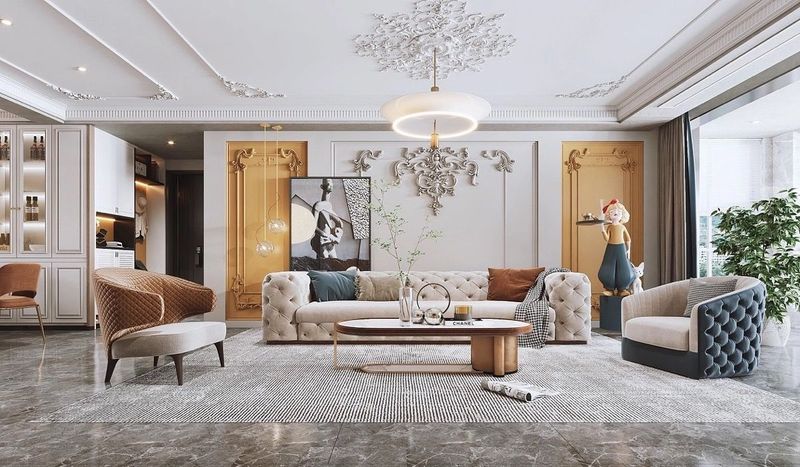
Achieving balance in a room involves distributing visual weight evenly. Mix larger pieces with smaller ones to avoid clumping.
This creates harmony and prevents one side from feeling too heavy. Consistency in color and pattern helps maintain visual balance.
Position heavier items like sofas opposite lighter elements to balance the room. This not only pleases the eye but also facilitates better interaction.
3. Embrace Focal Points
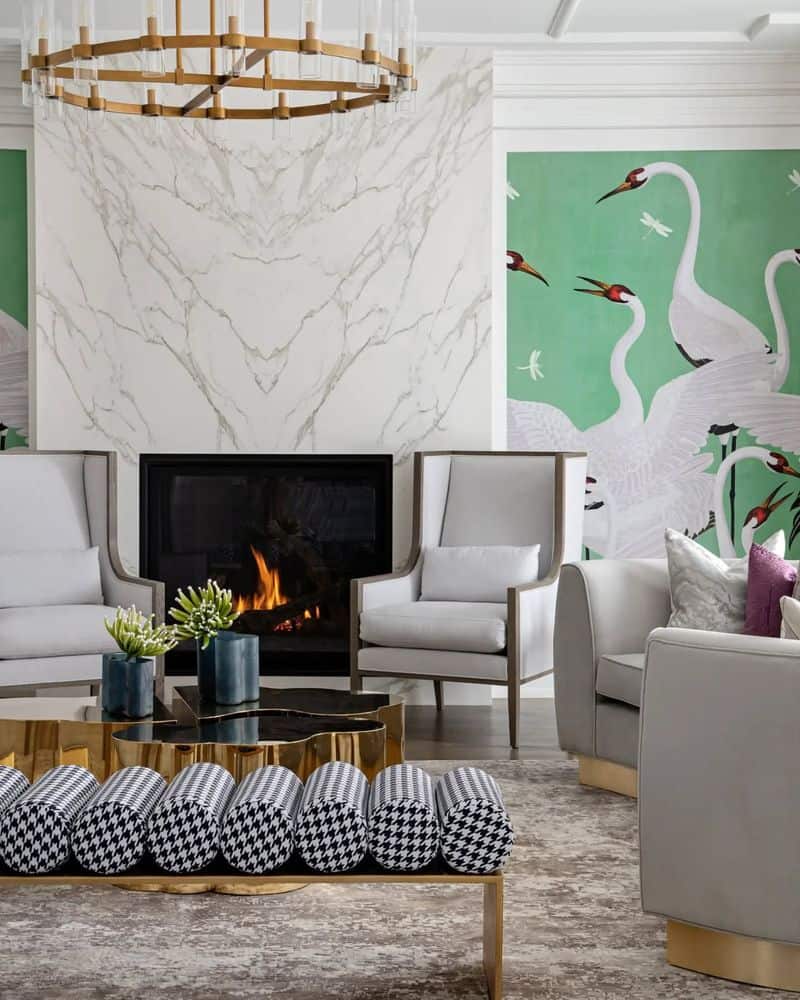
Identify a focal point like a fireplace, television, or a stunning view. Arrange furniture to highlight this feature. Focal points draw attention and guide the layout naturally.
They provide a sense of order and purpose. Ensure the seating arrangement supports conversation and enjoyment of the focal point.
This approach makes the room more engaging and inviting, enhancing social interactions.
4. Utilize Vertical Space
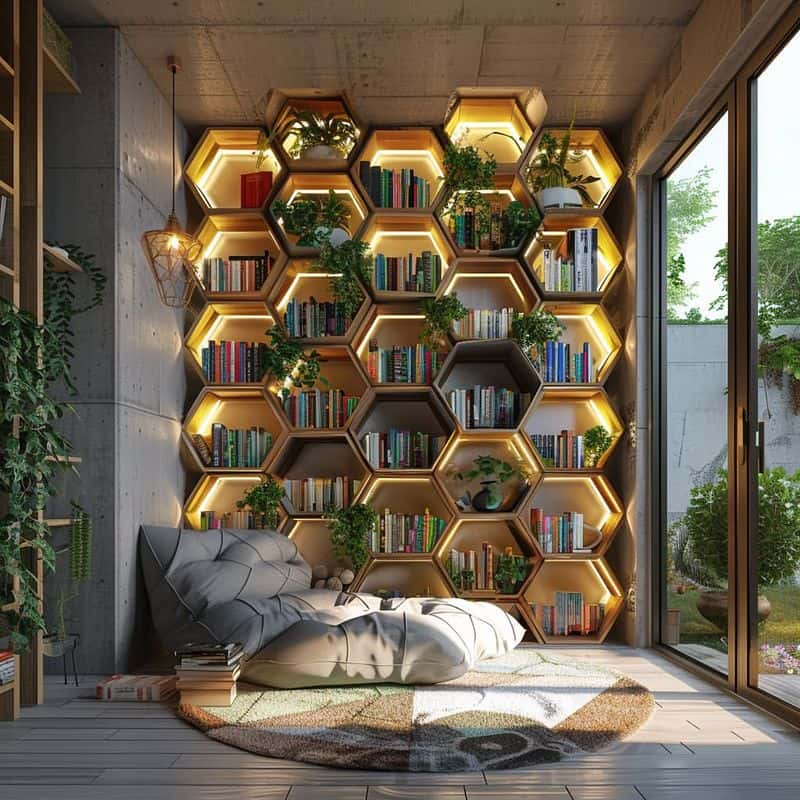
Make the most of vertical space to optimize the layout. Tall shelves and artwork draw the eye upward, making rooms feel larger.
This technique is especially useful in compact areas. Vertical elements can add interest and functionality without overcrowding.
This strategy maximizes storage and display opportunities. It helps maintain a clean, open feel and supports a balanced flow throughout the room.
5. Consider Functional Zones
Define clear functional zones within open spaces. Use furniture to delineate areas for different activities. This can be achieved with rugs, lighting, or shelving units.
Each zone should have a specific function, enhancing overall usability. Arranging furniture in this way can create a more versatile and adaptable space.
It encourages purposeful flow and maximizes the room’s utility without compromising design.
6. Maintain Proportions
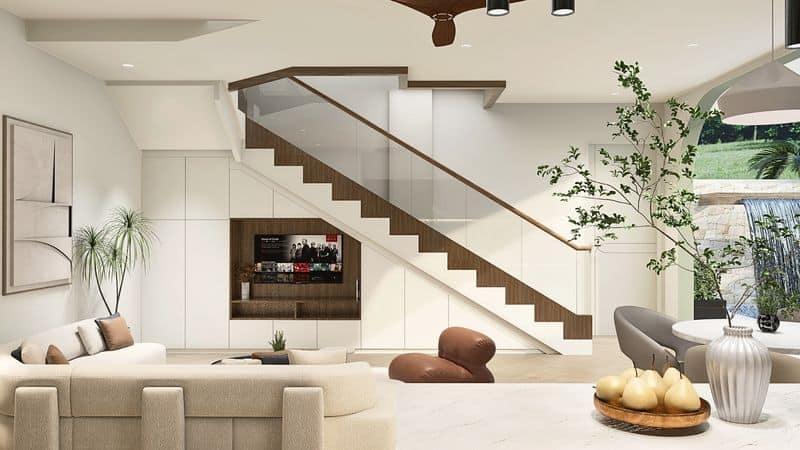
Proportions are crucial for a harmonious space. Large furniture in small rooms can overwhelm, while small pieces in large areas can feel lost.
Measure and select pieces that complement the room’s dimensions.
This ensures comfort and aesthetic appeal. By maintaining proper proportions, you create a visually pleasing environment.
It enhances comfort and allows for smoother navigation within the space.
7. Prioritize Pathways
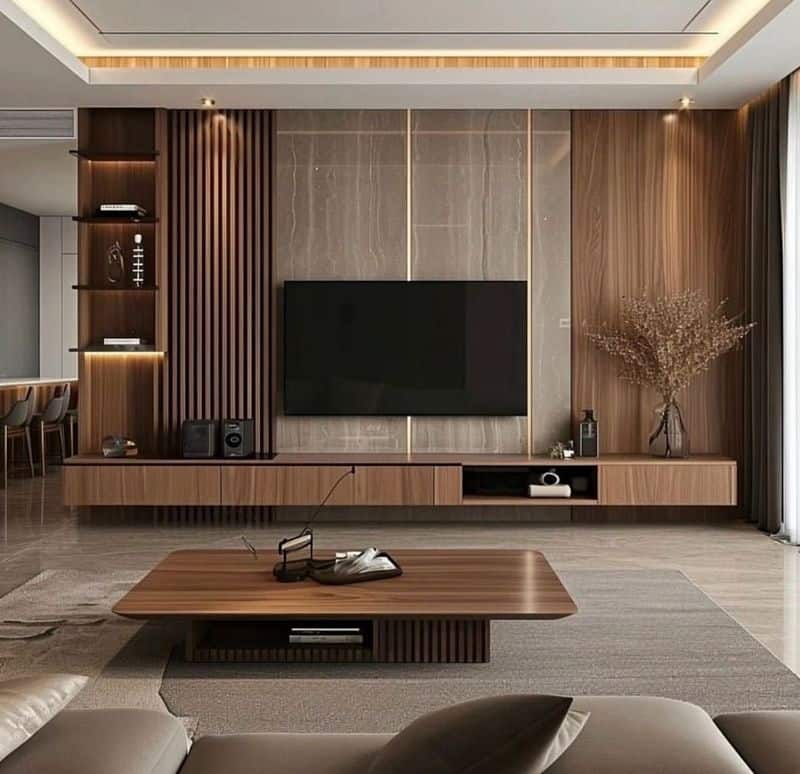
When arranging furniture, ensure pathways are clear. This means allowing at least 24-36 inches of walking space between pieces.
Consider how people naturally move through the space and place furniture accordingly. Avoid overcrowding to keep traffic flowing smoothly.
Clear pathways not only improve usability but also enhance the room’s aesthetic appeal. Strategically placed rugs can guide movement, adding to both functionality and style.

