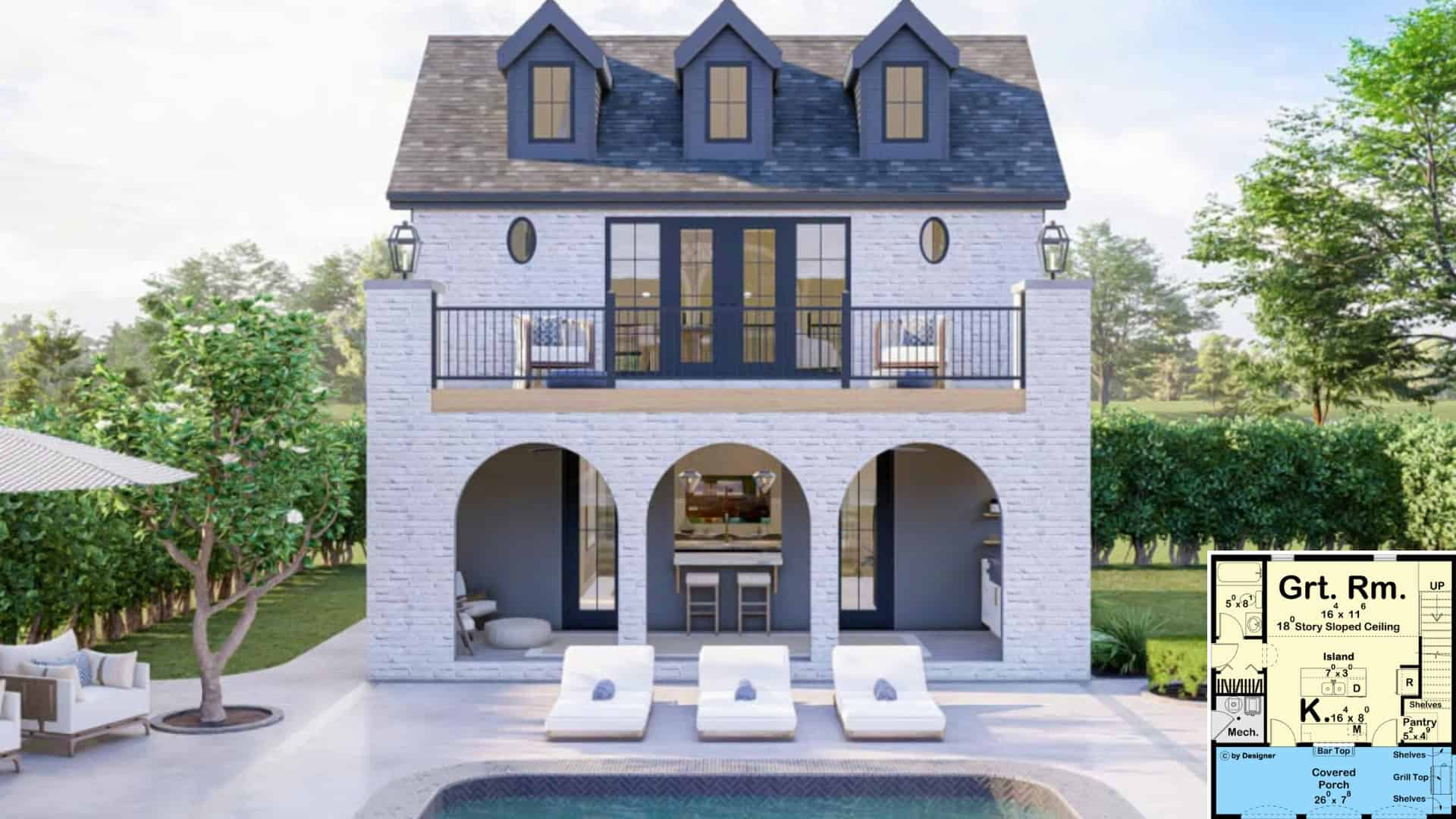Welcome to a pool house that proves tiny can still be totally luxurious.
With its clean lines, cozy cottage charm, and a smart layout, this 803-square-foot Georgian-inspired pool house feels like a mini vacation retreat right in your backyard.
Let’s explore every inviting corner, from the open living space to the sunset-ready deck.
1. Open Layout
Step inside and you’re greeted by an open floor plan that feels bright, airy, and welcoming.
The living room, kitchen, and dining space flow seamlessly together, so everyone can gather without feeling cramped.
Whether you’re hosting a pool party or just hanging out with family, this layout makes connection effortless.
2. Living Room
The living area is a sunny oasis with tall windows that let the light pour in.
A comfy striped sofa and two lounge chairs create the perfect spot to relax after a swim.
The elegant coffee table and soft beige rug pull it all together, giving the space a sophisticated yet cozy feel.
3. Kitchen
The kitchen is small but mighty, designed to be both beautiful and practical.
Sleek white cabinets keep it fresh and modern, while the large arched window adds a classic cottage vibe.
The island, surrounded by tall gray chairs, is the ideal perch for quick snacks or casual conversations.
4. Rec Room
Head upstairs and you’ll find a spacious rec room that’s ready for game nights and movie marathons.
A tall table with stools is perfect for board games or snacks, while a large TV makes lounging irresistible.
It’s a laid-back space for kids and grown-ups alike to unwind and have fun.
5. Bunk Bed Nook
Tucked right into the rec room is a charming little bunk bed nook that kids and grownups will absolutely love.
It’s cozy enough for sleepovers but versatile enough to double as extra seating when friends come over.
With soft bedding and clever built-ins, it makes the upstairs feel extra inviting.
6. Deck
Just off the rec room, the dreamy upstairs deck is the perfect sunset-watching perch.
Comfy armchairs invite you to kick back and soak up the view after a day in the pool.
It’s like having your own private hideaway with the best spot in the house.
7. Covered Porch
Back downstairs, the covered porch is designed for serious outdoor living.
There’s a mini outdoor kitchen and bar top ready for grilling, plus plenty of space for comfy seating.
It’s where you’ll want to gather for barbecues, afternoon drinks, or just relaxing in the shade.
8. Pool
Of course, the centerpiece is the sleek, sparkling pool that your family and friends will adore.
Next to it is a small island for snacks and drinks so you don’t have to stray far from your lounger.
Surrounded by sun beds and lush landscaping, it’s the ultimate summer escape just steps from your door.
9. Exterior
From the outside, this pool house is a picture-perfect blend of Georgian charm and modern cottage vibes.
White brick, tall windows, and a welcoming front porch give it storybook appeal.
The whole look is polished yet cozy, proving you really can have the best of both worlds.
10. First Floor Plan
The main level keeps things functional and fun with its open layout, inviting living space, sleek kitchen, and that amazing covered porch.
The flow is just right for parties or lazy weekends by the pool.
A convenient bathroom rounds it all out, so guests never have to wander far.
11. Second Floor Plan
Upstairs is all about play and extra hangout space, with a large rec room and that adorable bunk nook.
The private deck makes it feel like your own little retreat above the pool.
And with a second bathroom up here, it’s perfect for guests, kids, or whoever wants to stay over after a day in the sun.












