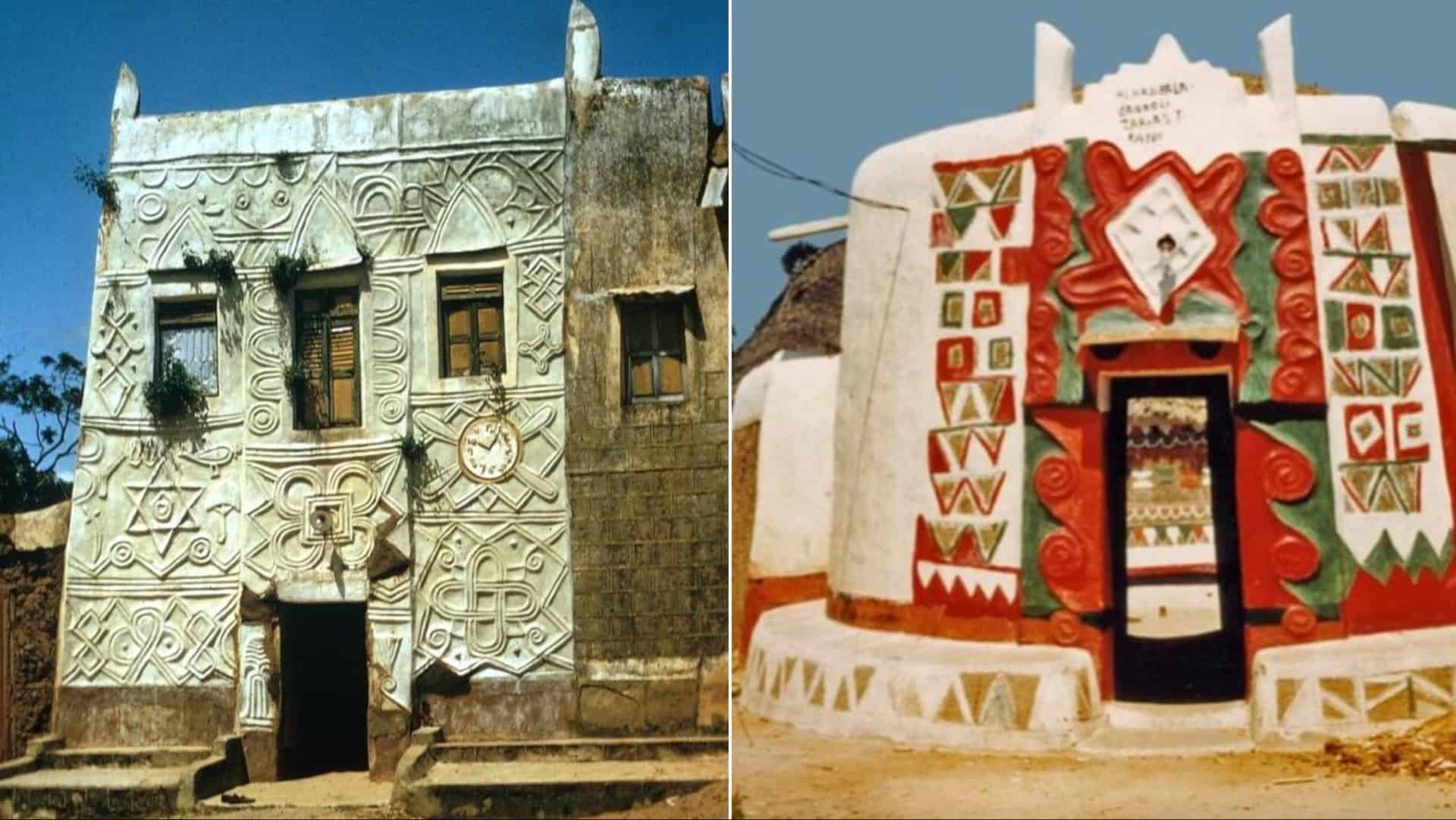Hausa architecture, a captivating blend of form and function, is a testament to the cultural richness of the Hausa people of Northern Nigeria and Niger.
This unique style encompasses mosques, walls, and palatial structures, reflecting a harmonious integration with the natural environment.
A product of Islamic discipline, these structures showcase a remarkable spatial organization that highlights Hausa cultural values.
1. Inselbergs and Geology
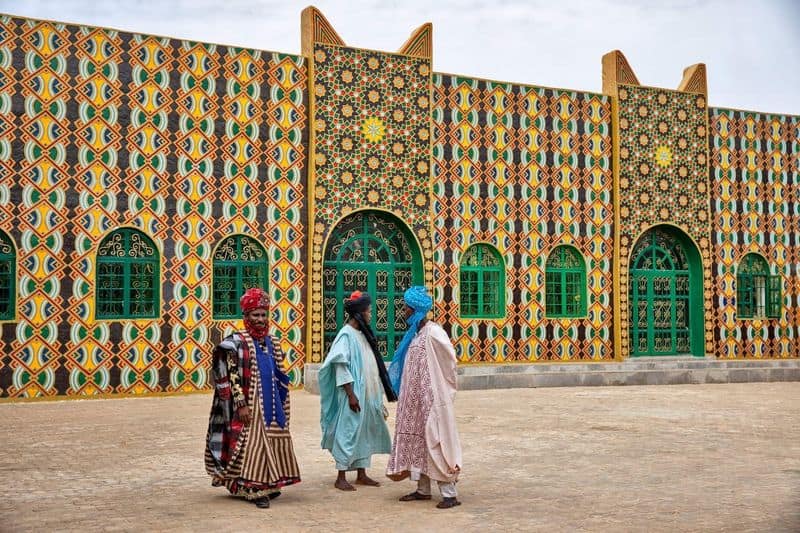
Nestled around majestic inselbergs, Hausa settlements are strategically placed for their mineral wealth.
These ancient rock formations not only provide essential building materials but also lend a mystical charm to the landscape.
The geological richness of Hausaland is reflected in its architecture, where laterite becomes the cornerstone of construction.
2. Laterite in Construction
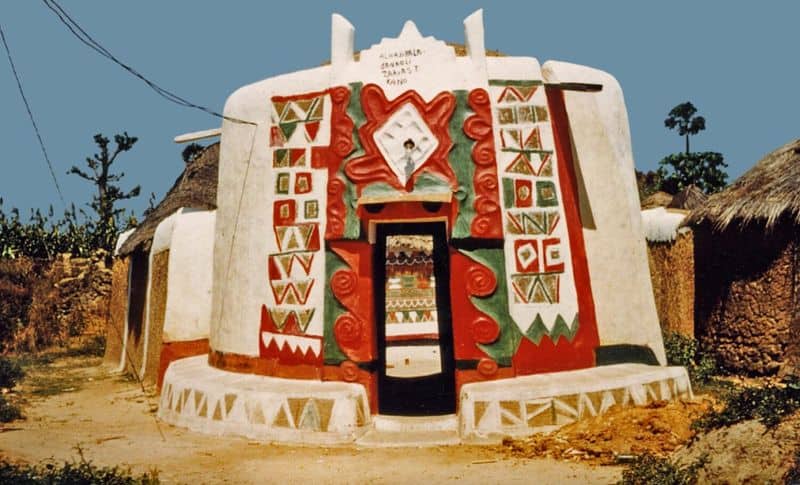
A fundamental element in Hausa architecture is the use of laterite, a reddish soil rich in iron and aluminum.
This resource is not just abundant but also easy to mold when wet. Upon drying, it hardens, creating strong, durable structures.
The natural color of laterite adds a warm aesthetic to the buildings.
3. Influence of Islamic Discipline
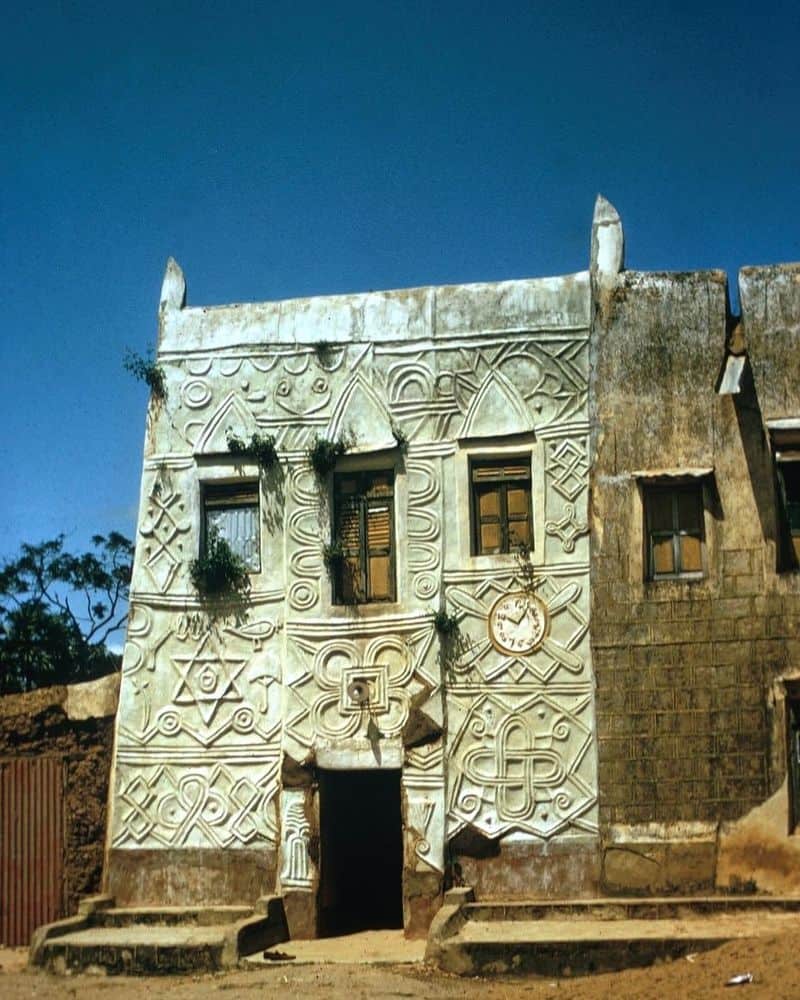
Islamic principles play a pivotal role in shaping Hausa architecture. The spiritual and structural discipline of Islam is evident in the organized spatial layouts.
Mosques and other community structures are designed to promote social cohesion and reflect religious beliefs.
This influence ensures a unified and harmonious urban landscape.
4. Hausa Courtyard Design
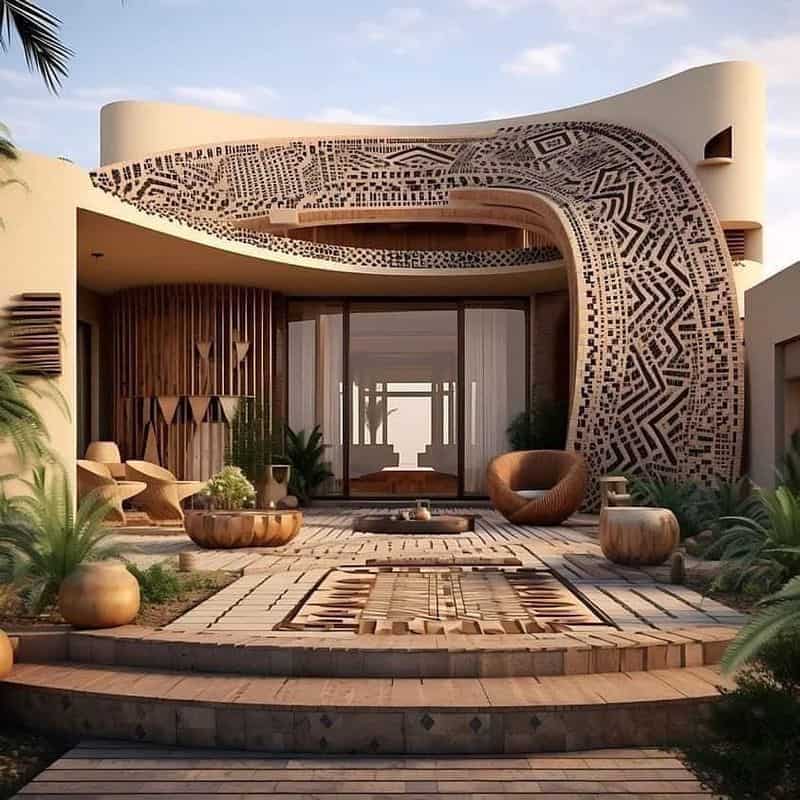
Central to Hausa homes is the courtyard—an open space that acts as the heart of domestic life.
This design fosters a close-knit family environment, offering privacy and a tranquil retreat from the bustling outside world.
The layout exemplifies a blend of pre-Islamic traditions and modern needs, making it timeless.
5. Hausa Palace Grandeur
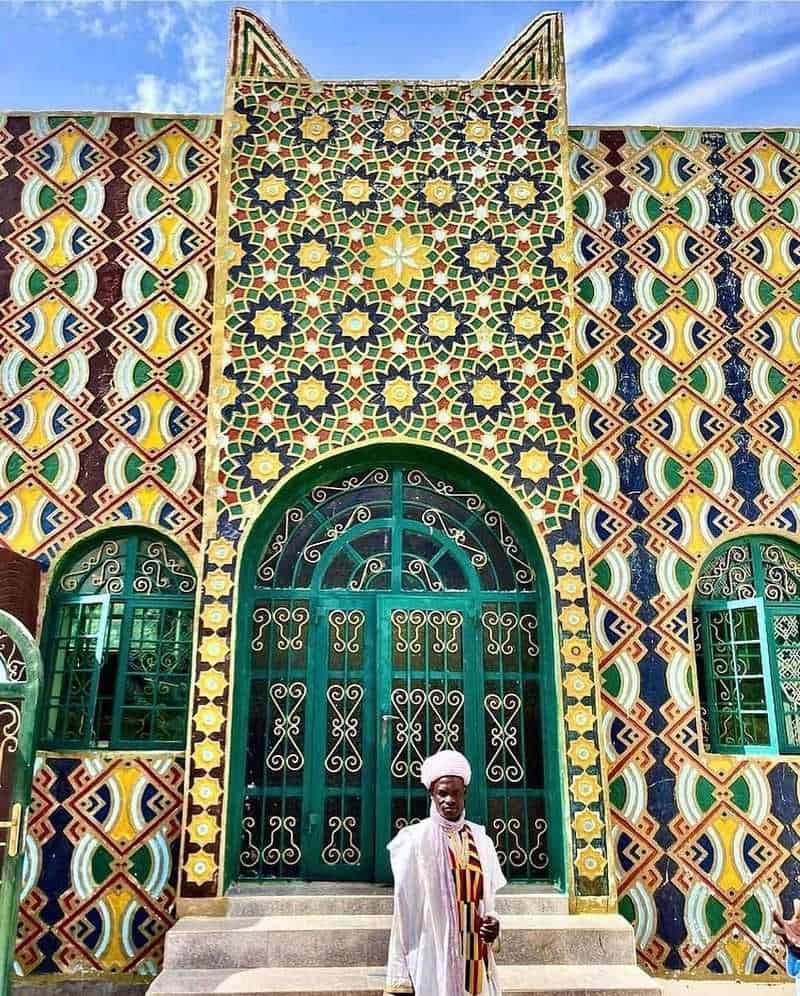
Hausa palaces are not just residences; they embody authority, community strength, and religious significance.
Typically situated at the city’s heart, these structures are expansive versions of domestic architecture.
Their design signifies power and provides a communal focal point, blending history with cultural continuity.
6. Mud and Thatch Roofing in Mosques
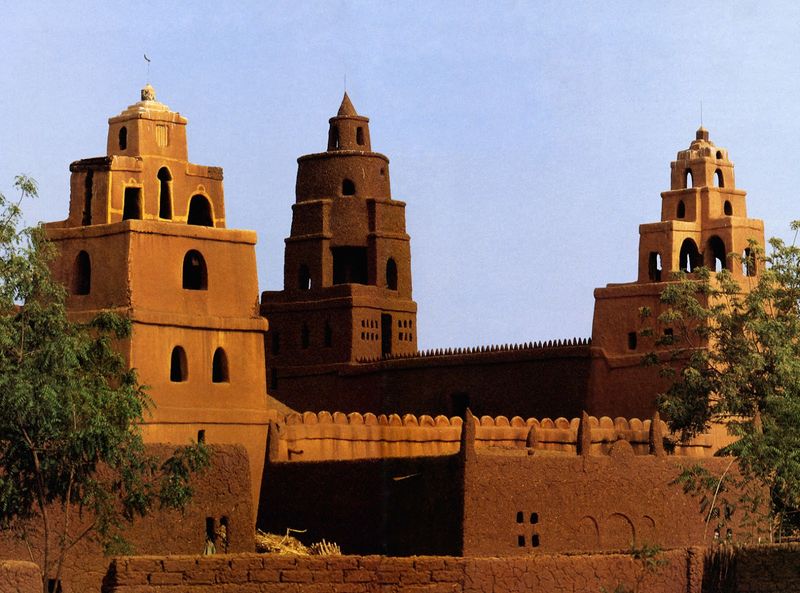
Roofing in Hausa mosques often utilizes mud and thatch, materials that complement the earthy aesthetics of the architecture.
This choice not only resonates with traditional practices but also offers practical benefits, such as insulation.
The roofs are sometimes accessible, adding a functional dimension to their beauty.
7. Erosion’s Artistic Influence
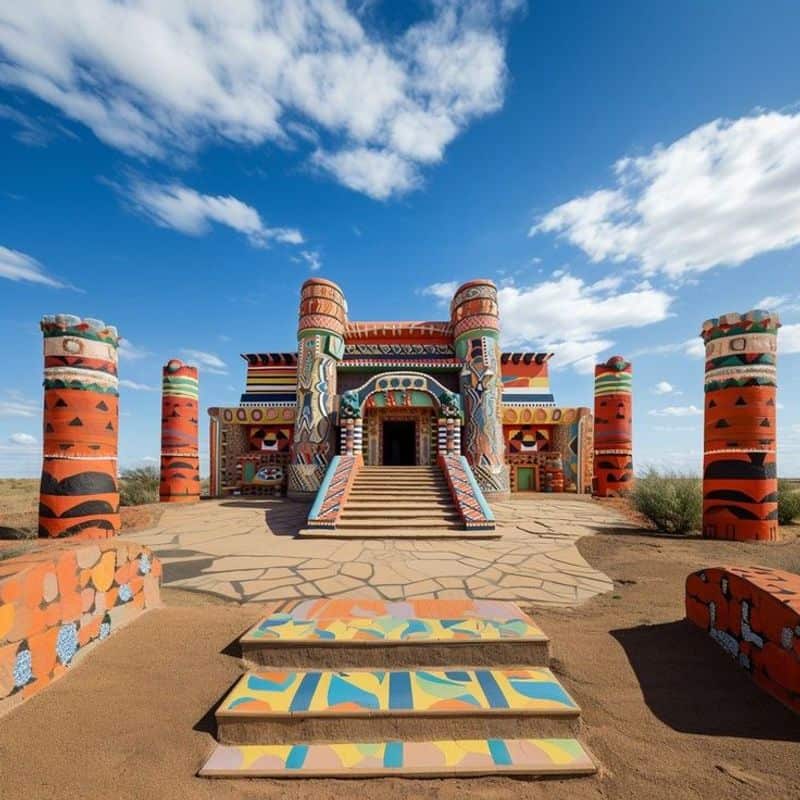
Over time, the natural process of erosion imparts an organic beauty to Hausa buildings, softening lines and adding character.
This artistic transformation is celebrated, as it enhances the structures’ visual appeal.
The annual restoration process renews their crisp appearance, blending nature’s touch with human craftsmanship.
8. Tubali Architectural Style
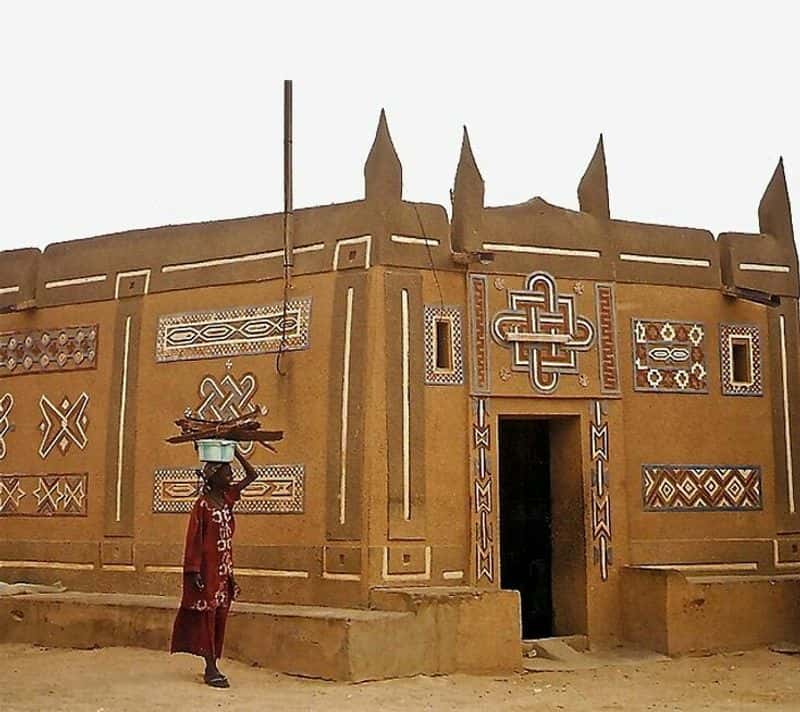
Tubali, a distinctive style in Hausa architecture, extends beyond Nigeria to parts of Niger and Burkina Faso.
Its defining features include intricate geometric patterns and harmonious proportions.
Tubali structures are culturally significant, offering insights into the region’s historical ties and architectural evolution.
9. Horse-friendly Topography
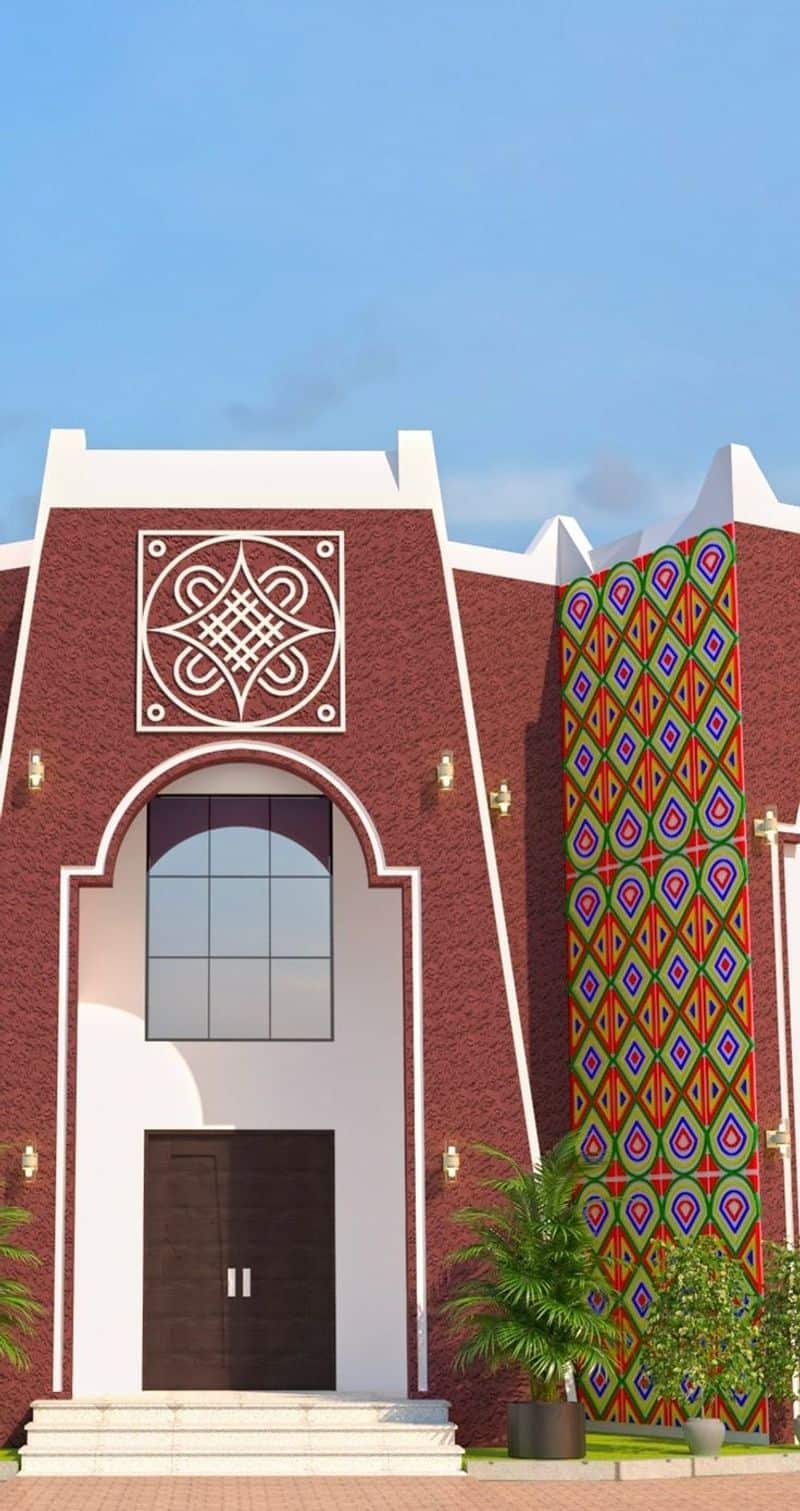
Hausaland’s flat terrain historically facilitated horse travel, crucial for trade and communication.
This accessibility influenced architectural planning, with cities designed to accommodate horse movement.
The landscape’s gentle slopes and open vistas are not just practical but visually striking, contributing to the region’s unique charm.
10. Community Market Spaces
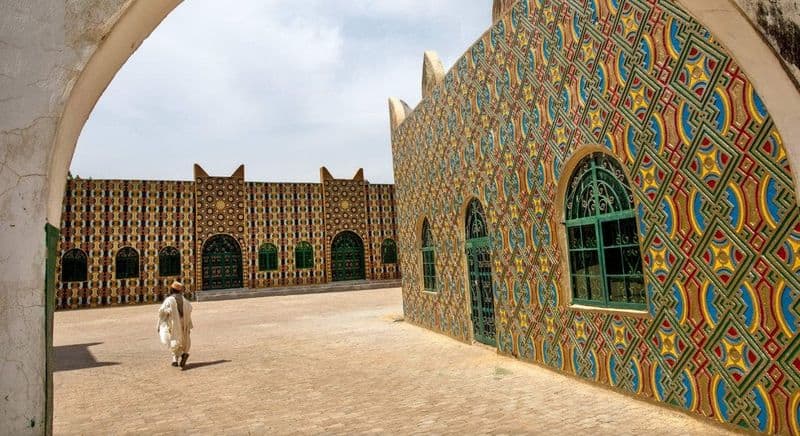
Markets in Hausa cities are vibrant hubs of economic and social life. Their strategic placement near mosques and palaces reflects their importance.
Architecturally, they are designed for functionality and interaction, fostering a sense of community.
These spaces are not just for trade but also cultural exchange and social bonding.

