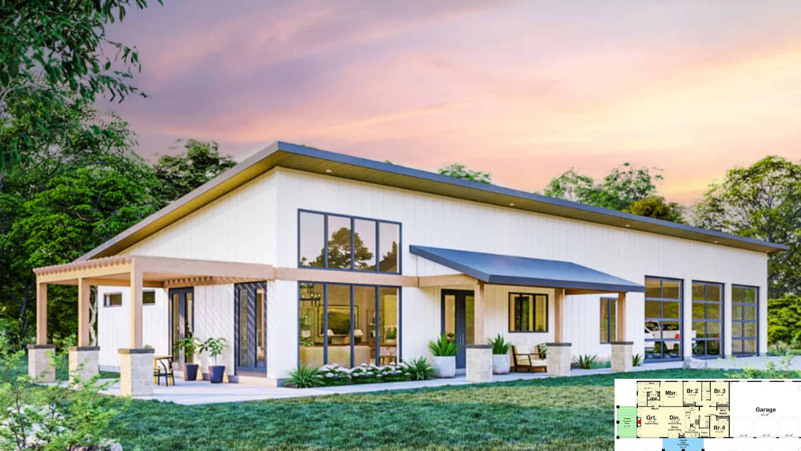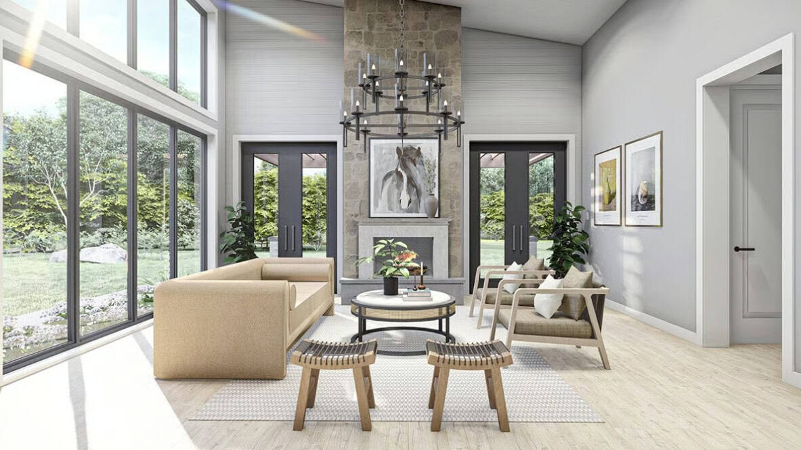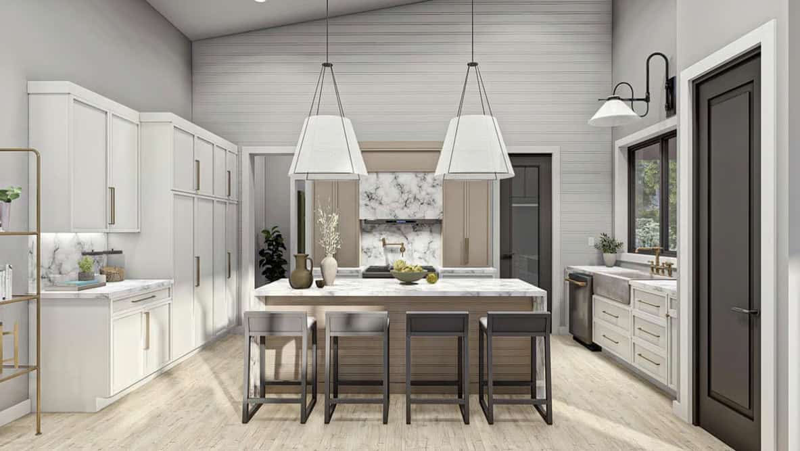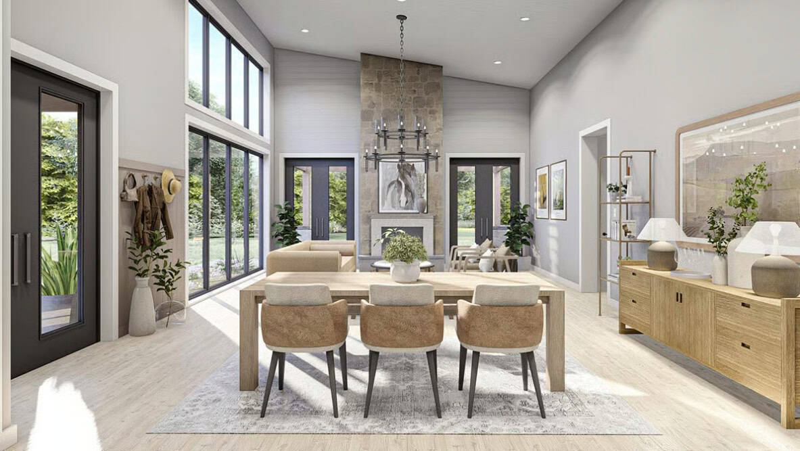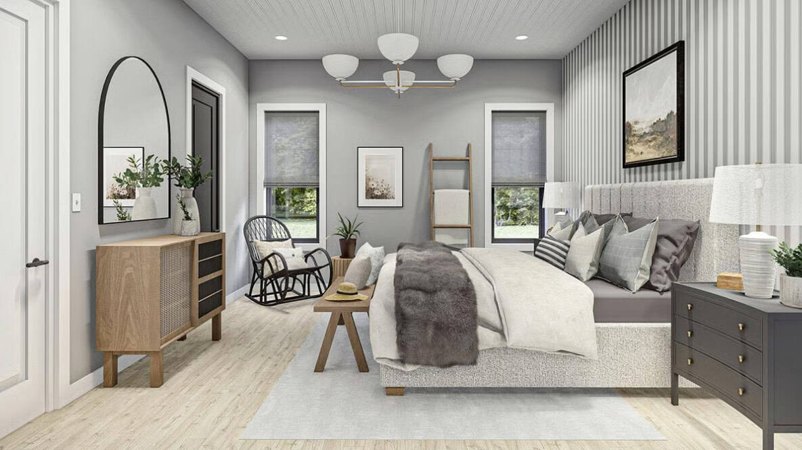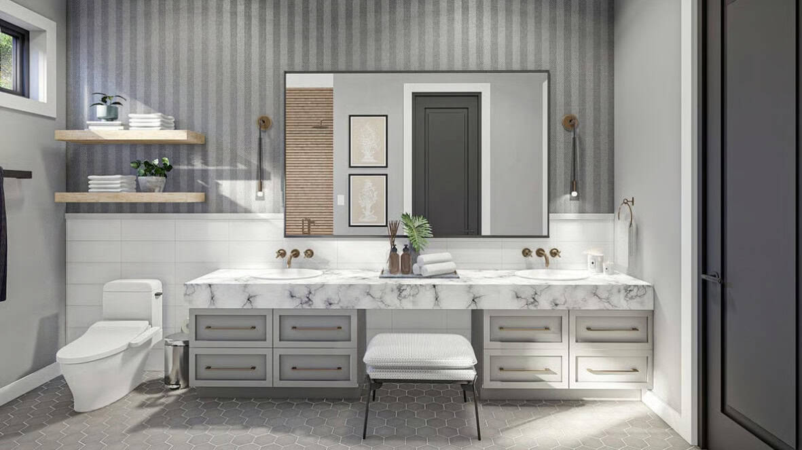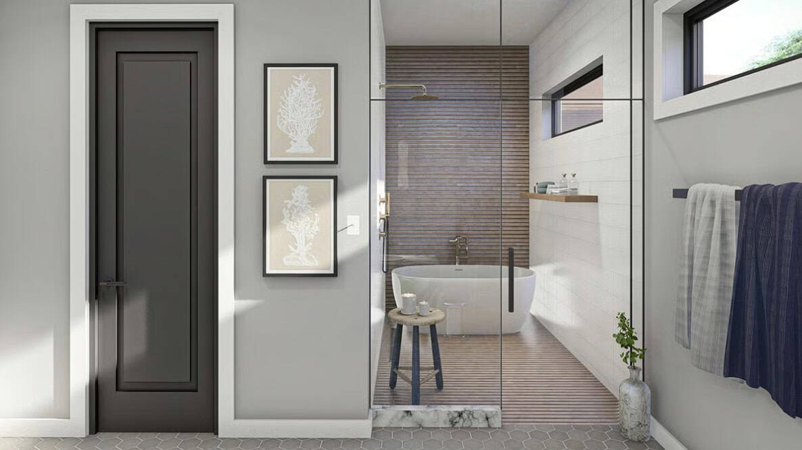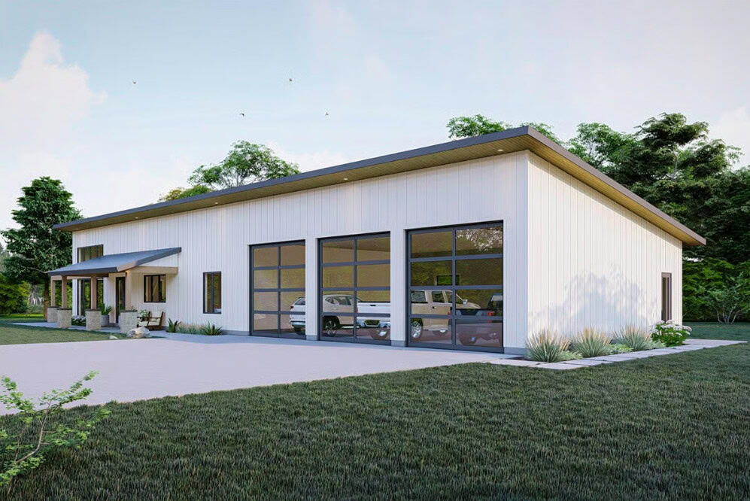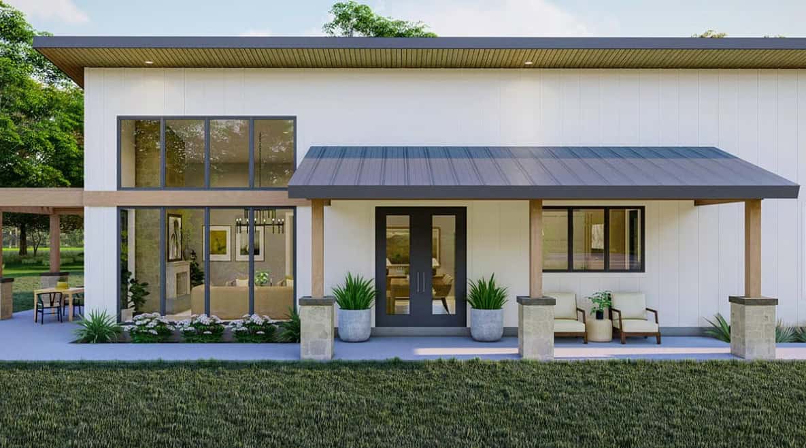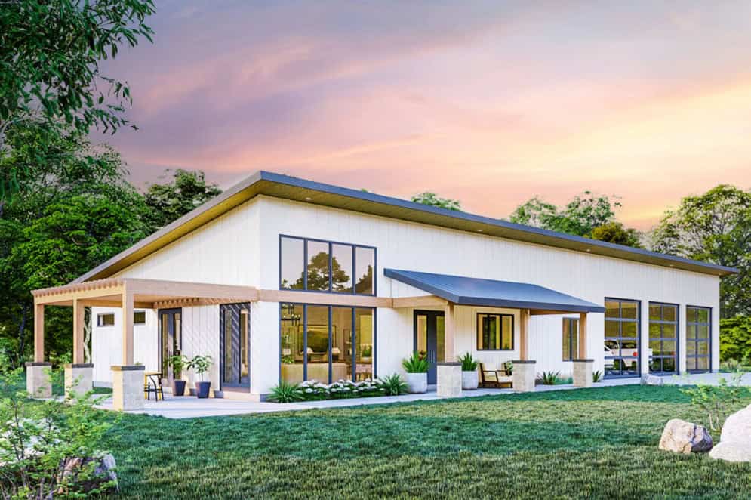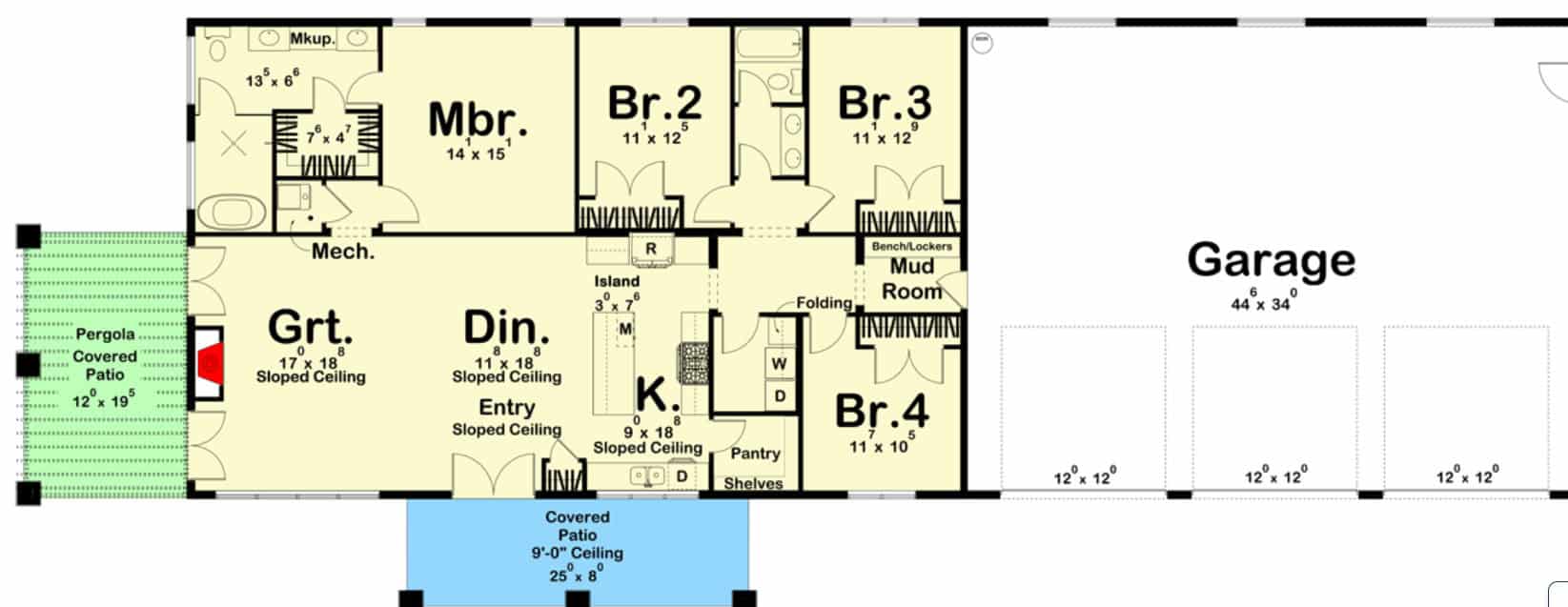Modern, stylish, and surprisingly spacious – this under-2,000 sq ft barndominium-inspired home delivers big on design and comfort.
With 4 bedrooms, 2 bathrooms, and a 3-car garage, it’s proof that you don’t need a huge footprint to live large.
From the sloped ceilings to the sun-drenched living spaces and elegant finishes, this home checks all the right boxes.
1. Living Room
The living room feels airy and expansive, thanks to tall ceilings, gray walls, and streams of natural light pouring through the French doors.
A plush beige sofa sits in the center, offering the perfect spot to kick back and relax. Light wood floors give the room warmth and elegance without ever feeling too formal.
2. Kitchen
For a home under 2,000 sq ft, the kitchen feels downright luxurious. A large kitchen island anchors the space, ideal for casual meals or entertaining guests.
With white cabinetry, chic lighting, and that same light wood flooring, the vibe is crisp, clean, and welcoming.
3. Dining Room
Tucked between the kitchen and the living room, the dining area keeps things cozy yet refined. A light wood table pairs perfectly with comfy beige chairs, while a soft gray area rug adds texture underfoot.
Natural sunlight pours in, making it an ideal spot for both lazy breakfasts and intimate dinners.
4. Bedroom
The bedroom embraces a calm, neutral palette, with soft gray walls that make the space feel serene.
A cushy bed is flanked by rich dark nightstands and topped with crisp white lamps, blending modern simplicity with cozy comfort.
There’s room to breathe here – it’s a space that invites you to truly unwind.
5. Bathroom
This bathroom is nothing short of spa-worthy. Gray cabinets provide a muted but rich tone, while the stone countertop adds a sophisticated edge.
The elegant vanity ties everything together with clean lines and thoughtful lighting.
6. Bathroom
The walk-in shower and freestanding tub are cleverly combined in one stylish space. It feels private, indulgent, and beautifully designed.
This is the kind of bathroom you want to start and end your day in.
7. 3-Car Garage
Don’t let the “tiny home” label fool you – the garage is anything but. With expansive glass-paneled doors, the 3-car garage feels light, open, and modern.
It’s practical and luxe, offering plenty of space for cars, tools, or even a small gym setup.
8. Patio
Step outside and you’ll find a lovely covered patio and a stunning pergola that extends the living space.
Whether you’re hosting friends or sipping morning coffee, this area feels both cozy and connected to the outdoors. It’s the ultimate blend of fresh air and stylish shelter.
9. Exterior
From the outside, this modern tiny home stuns with its sharp shed roof, warm wood and stone columns, and sleek black trim.
White vertical siding gives it that modern farmhouse feel, while large windows and French doors add light and sophistication. It’s equal parts chic retreat and functional everyday home.
10. Floor Plan
The floor plan is simple, smart, and incredibly livable. Bedrooms are thoughtfully positioned to the side, while the kitchen, great room, and dining room share an open-concept core.
Add in the generous garage and mudroom, and you’ve got a layout that makes every square foot work beautifully.

