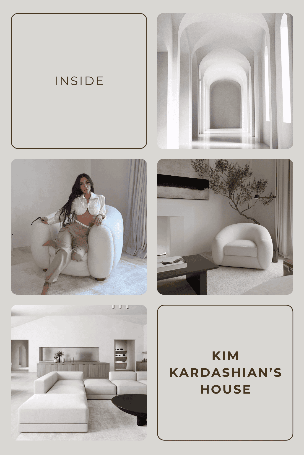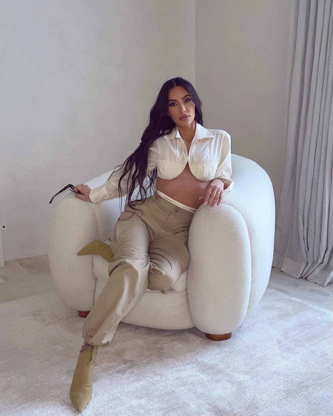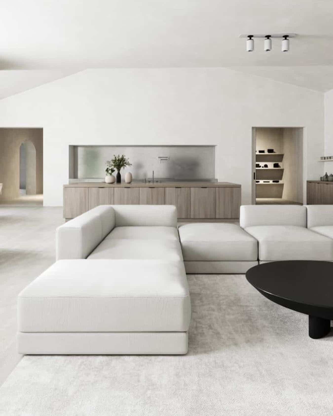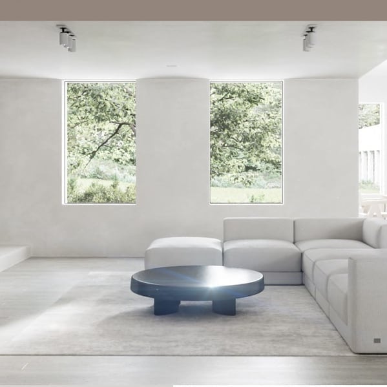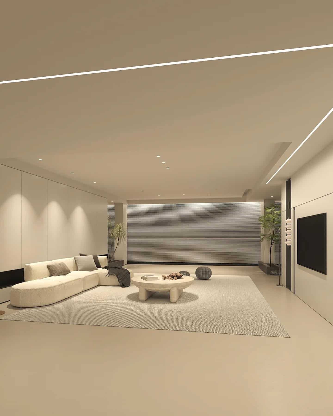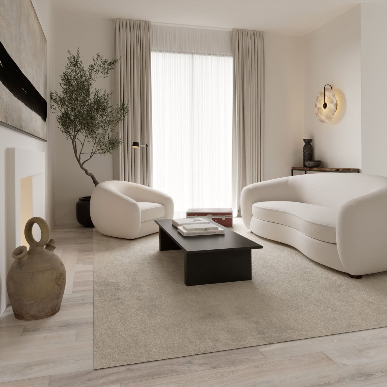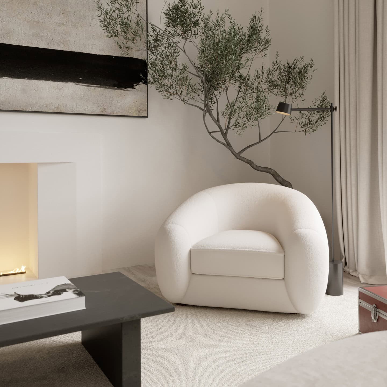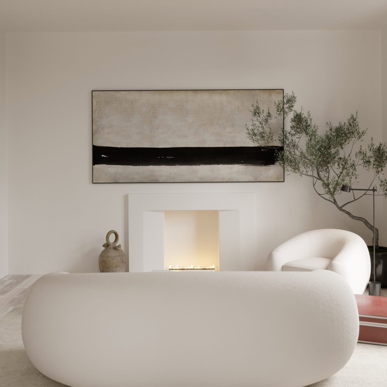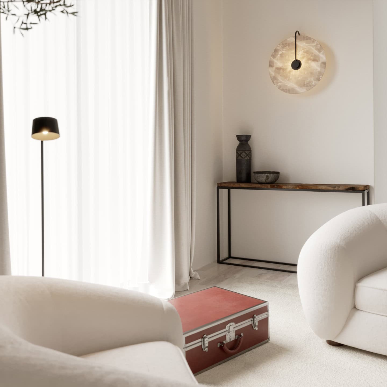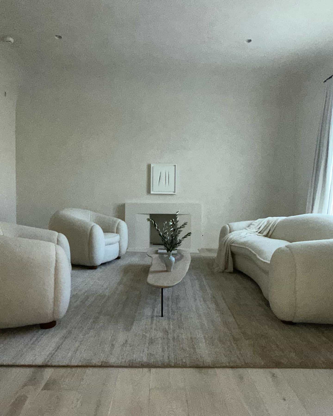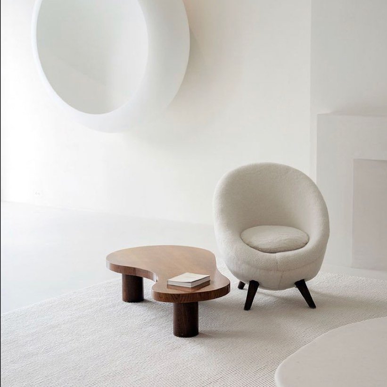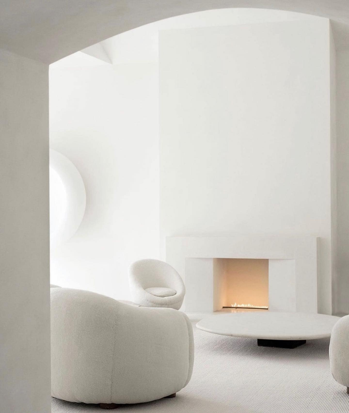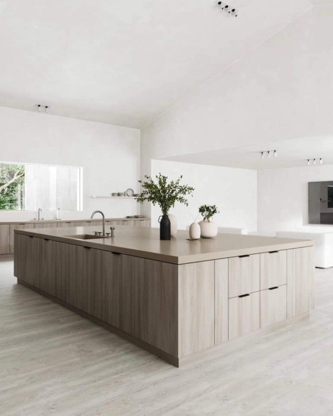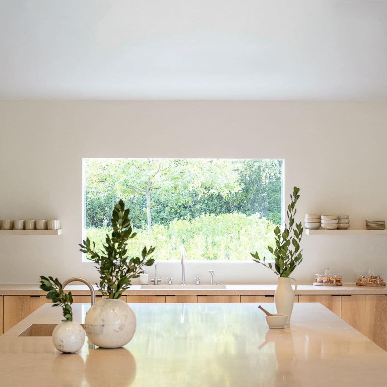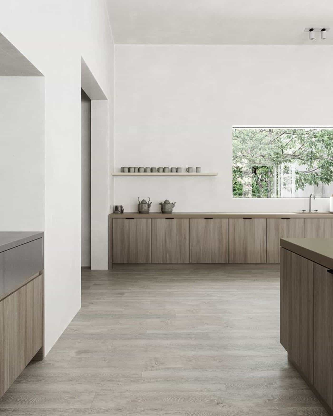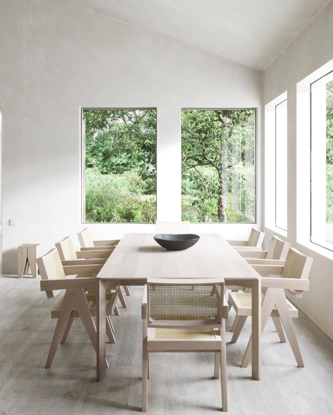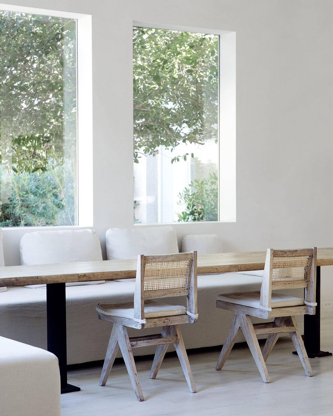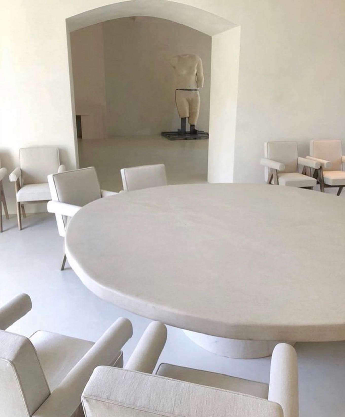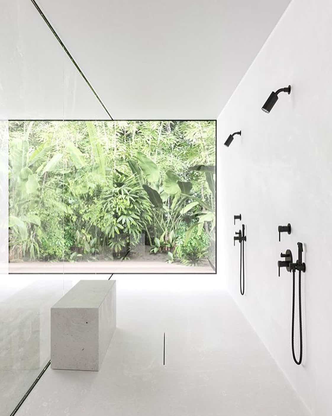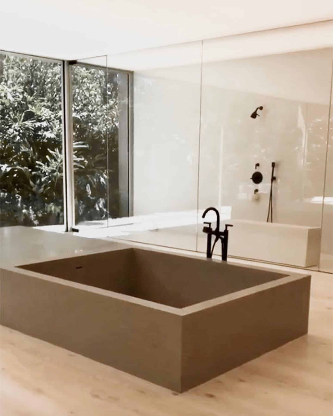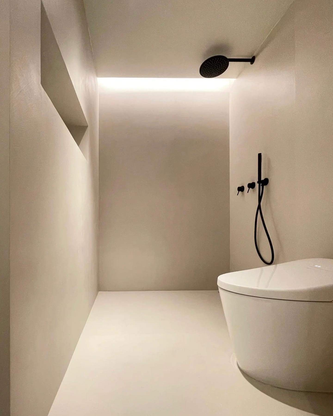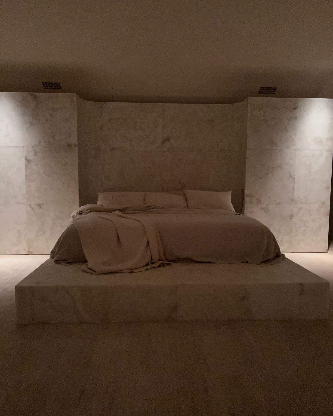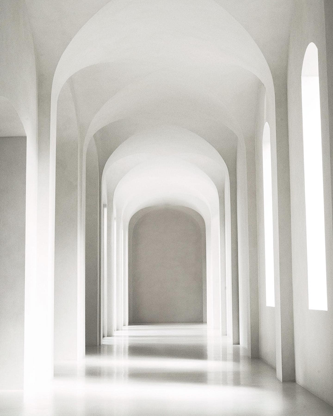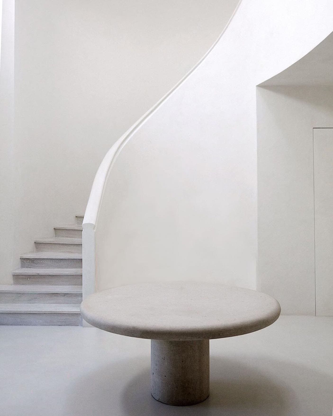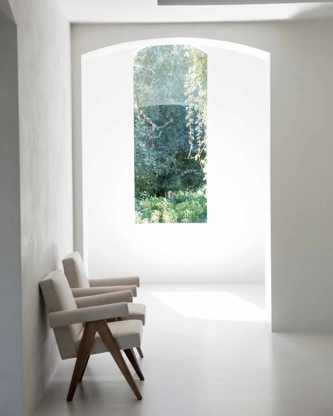Celebrity homes were always an enigma for most of us. Luckily, the internet era allows us to take a peek into their privacy.
Kim Kardashian is a famous media personality. She is a reality star, a former makeup artist, and a businesswoman. Many people think that her success is unjustified, but the woman accomplished a lot of things that we can’t take away from her.
Her appearance and style were always intriguing and unique. The same thing stands for her design style. She has a unique house, and she is an inspiration to all people who like neutral and minimalistic design.
Her mansion has a lot of rooms, but some of the most important ones will be listed in this article.
I love sharing my world, and I love showing the creative process, whether we’re in the middle of design meetings for our kid’s line or, you know, I posted a photo of me with my makeup halfway done with the contour. I do like to share my life. I think that’s just always who I’ve been. – Kim Kardashian
1. Living Room
Kim’s mansion has more than one living room, but this is the one she chose to show us.
Kim likes simplicity, minimalism, and neutral colors. She likes open-floor designs and spacious rooms.
I find that there’s so much chaos out in the world, that when I come home I want to be just really quiet, and I want everything to feel calming. – Kim Kardashian
She allows her kids to style their room, and she says that kid’s rooms are colorful and chaotic.
2. TV Room
Kim has more than one TV in her house, but this is one of her TV rooms. She wants to feel comfortable and she wants her kids to be able to enjoy watching movies and shows.
In the main house, I really like the calmness. And shockingly, four kids haven’t messed up my cream house. – Kim Kardashian
3. Sitting Room & Corners
It’s a place where I like to sit, have tea, and write letters to my kids. And I make the most epic baby books for them. – Kim Kardashian
My mom made this trunk for each of us. It has every single birthday until I’m 10 years old. Every birthday card that I’ve got from all of my friends, my grandparents, and great-grandparents.
Kim’s sitting room is one of her favorite places, and she likes to relax by the fireplace or read. This room looks cozy and relaxing, but it’s still very minimalistic.
She generally likes comfortable chairs and little tables. They look classy and minimalistic, but they make you feel cozy and safe.
She likes to switch things up, and she often changes tables and decorations. However, the main idea always stays the same – simple, elegant, and classy.
Fireplaces are also important for Kim. She likes to incorporate them into her designs.
4. Kitchen
Kim’s kitchen is huge and you can see that she enjoys an open-space kitchen. Neutral colors and beautiful view are the highlights of her kitchen.
She admits that she’s not the best cook, but she still loves her kitchen.
5. Dining Room
Besides the main dining room in the first picture, Kim has a few more dining spaces since she has a big family and wants everyone to feel comfortable.
6. Bathroom & Toilet
Kim’s bathroom has a great view and it is truly a place to relax and unwind. Her toilet is also simple and minimalistic, without unnecessary details.
Our whole ceiling is a lightbox and the bathtub fits all four of our kids. – Kim Kardashian
7. Bedroom
Kim has a sitting room in front of the bedroom. The bedroom is simple and monochromatic just like everything else.
Kim says that she has a TV in her room that comes out of the floor when she wants to watch it.
8. Hallway & Stairs
Kim’s hallways and stairs look like they’re a part of some historical building. They’re very classy, elegant, and sleek.
Whether you like her style or not, she has a unique taste. Her house is interesting and special.
She has a lot more rooms, but these are her favorite spaces and favorite designs in the house.
