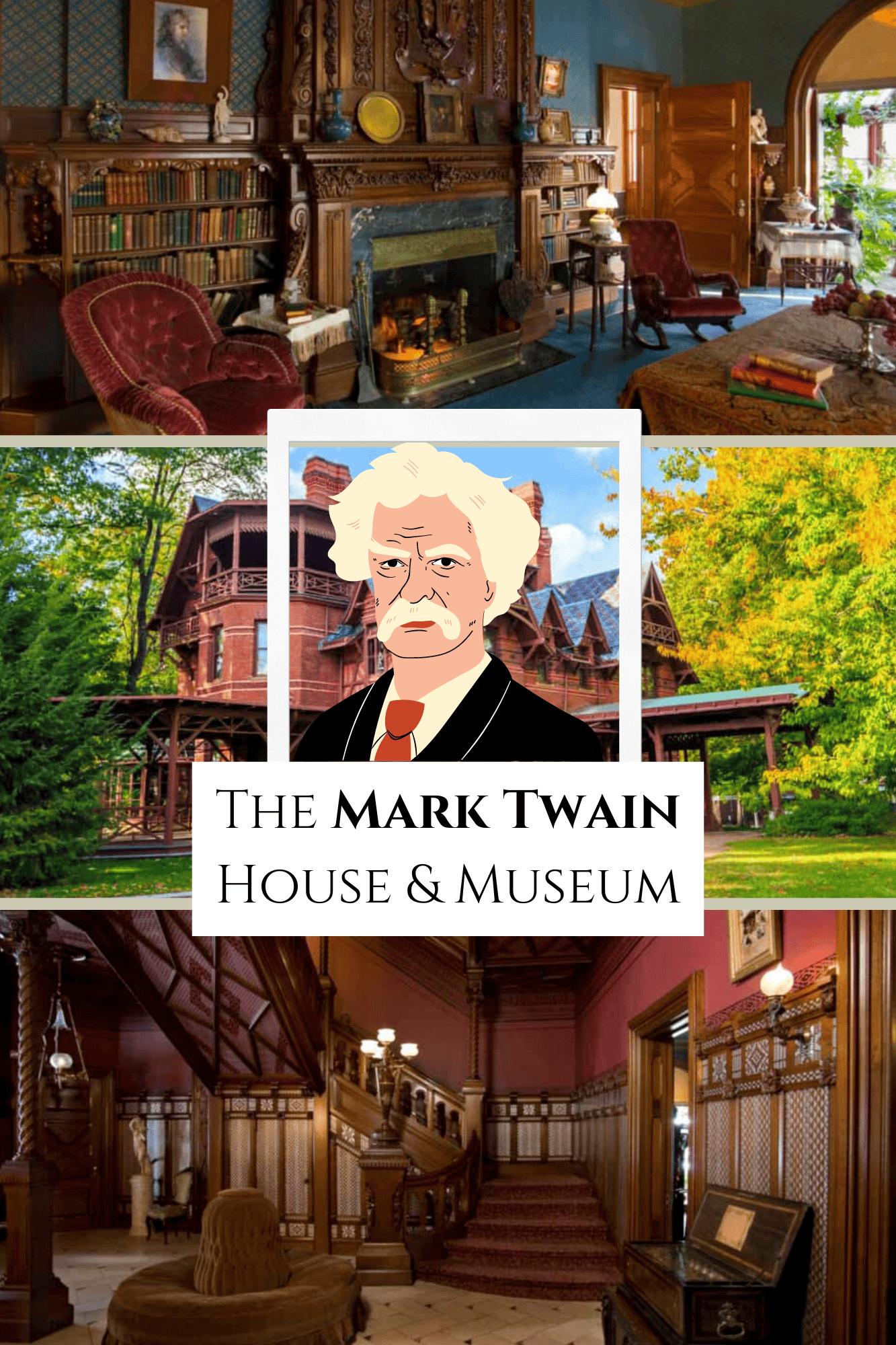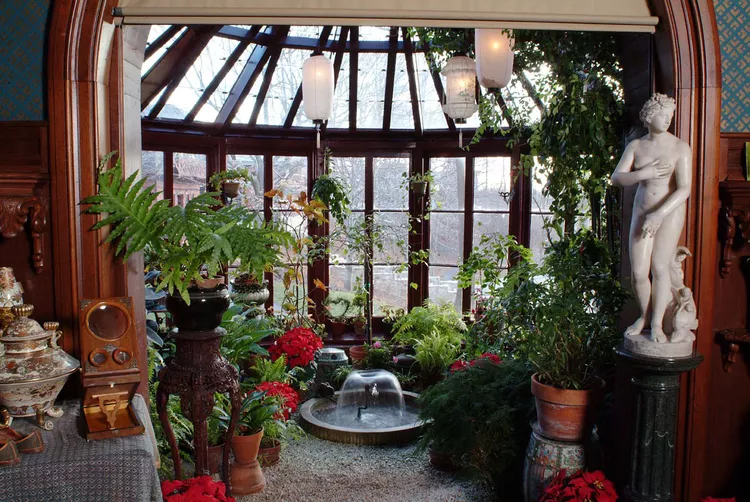The home of one of America’s greatest authors, Mark Twain (Samuel Clemens), is now a house and museum you can visit.
It is a home where Mark Twain and his family lived from 1874 to 1891. It is in this place where he wrote some of his most famous works, including Adventures of Huckleberry Finn, The Adventures of Tom Sawyer, and The Prince and The Pauper.
The museum offers visitors an opportunity to explore Mark Twain’s life and learn more about his family and legacy.
The house itself is a beautiful example of Picturesque Gothic architecture and it is a 25-room home that features many grandiose and historically special rooms. It includes:
- the Aetna Gallery where you can learn about Twain’s life and work;
- a rotating exhibition hall,
- classroom space,
- the lecture hall-style Lincoln Financial Auditorium,
- The Hartford Financial Services Theatre,
- The Mark Twain Store;
- entertaining spaces
- and the sunny second-floor cafe/patio area
Apart from the rooms listed, the house also includes some iconic spaces and rooms that Mark Twain used for writing, reading, sleeping, and simply living.
For more information about the house and available tours visit The Mark Twain House Website.
Here are eleven iconic stops you need to see once you book your tour.
1. The Exterior
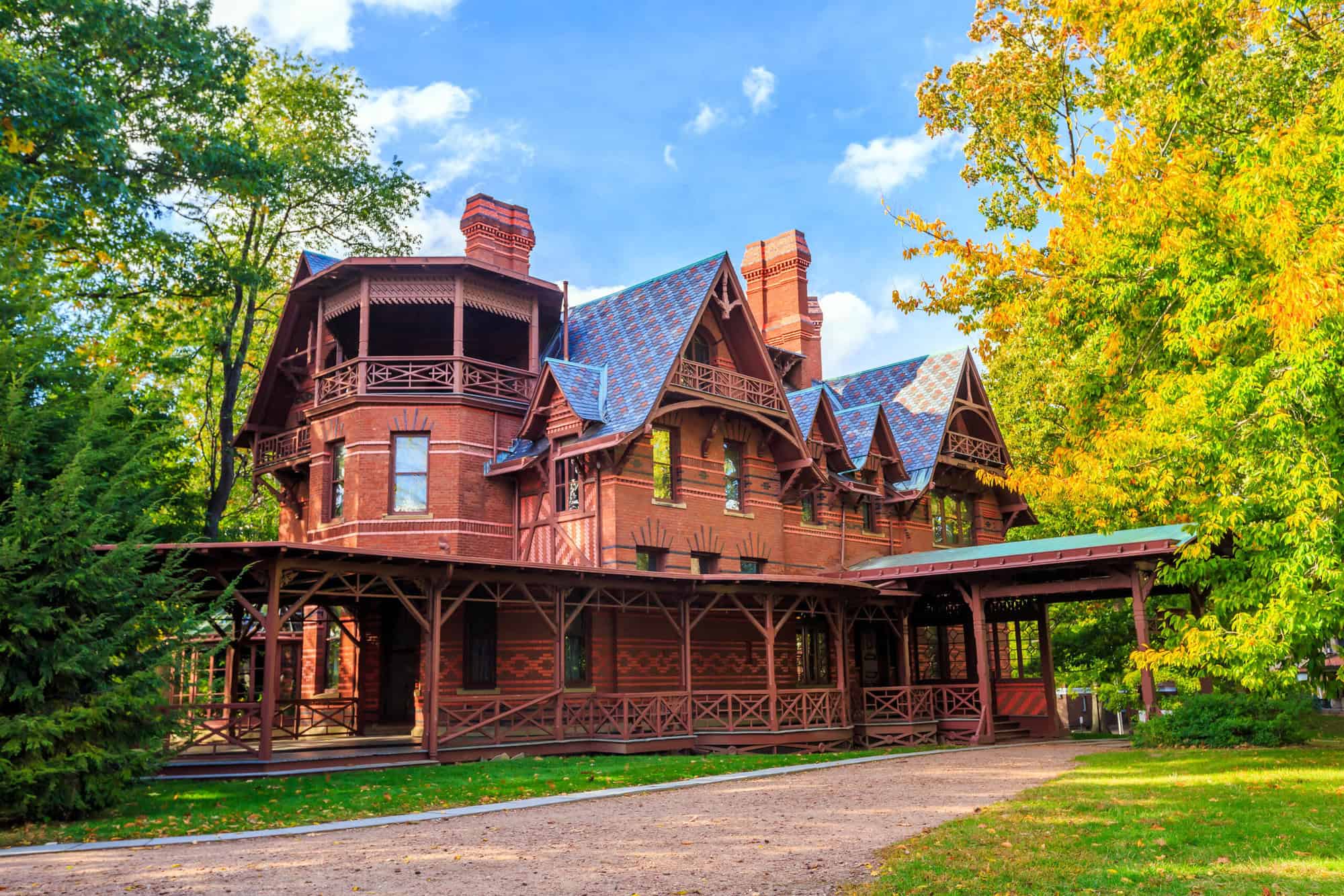
Once you start the Mark Twain House tour you are presented with a beautiful house that is a perfect example of Gothic architecture.
When Mark Twain married his wife Olivia Langdon he asked a popular architect Edward Tuckerman Potter (known for designing Romanesque Revival churches) to design a ‘poet’s house‘ for them.
The architect wanted to create a house that was whimsical and bright.
Colored bricks, elaborate trusses, and stunning geometric shapes ornate this beautiful home and make it special.
Also, some bricks are colored black to create interesting patterns on the facade.
2. Entrance Hall
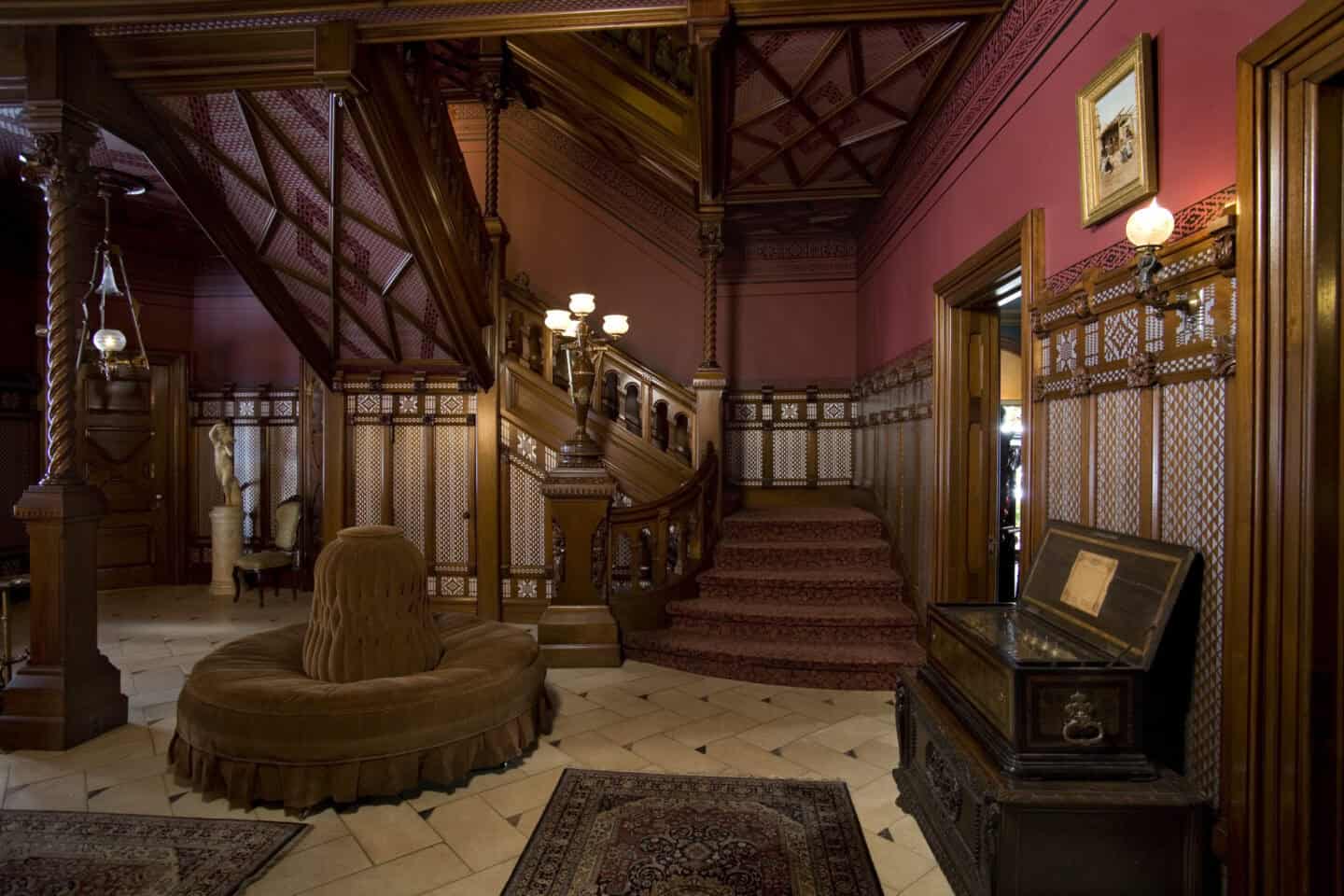
The entrance hall was designed to make a strong first impression on visitors.
When the house was built, Leon Marcotte from New York and Paris crafted the intricate ornamental details.
In 1881, the popular interior design firm Louis C. Tiffany & Co., Associated Artists, was brought in to upgrade the space further.
They stenciled the original wainscoting in silver and painted the walls and ceiling in rich red tones with silver and black patterns.
Drawing inspiration from Middle Eastern and Asian cultures, they created a united design that seamlessly connected the first floor and public spaces of the house.
3. The Drawing Room
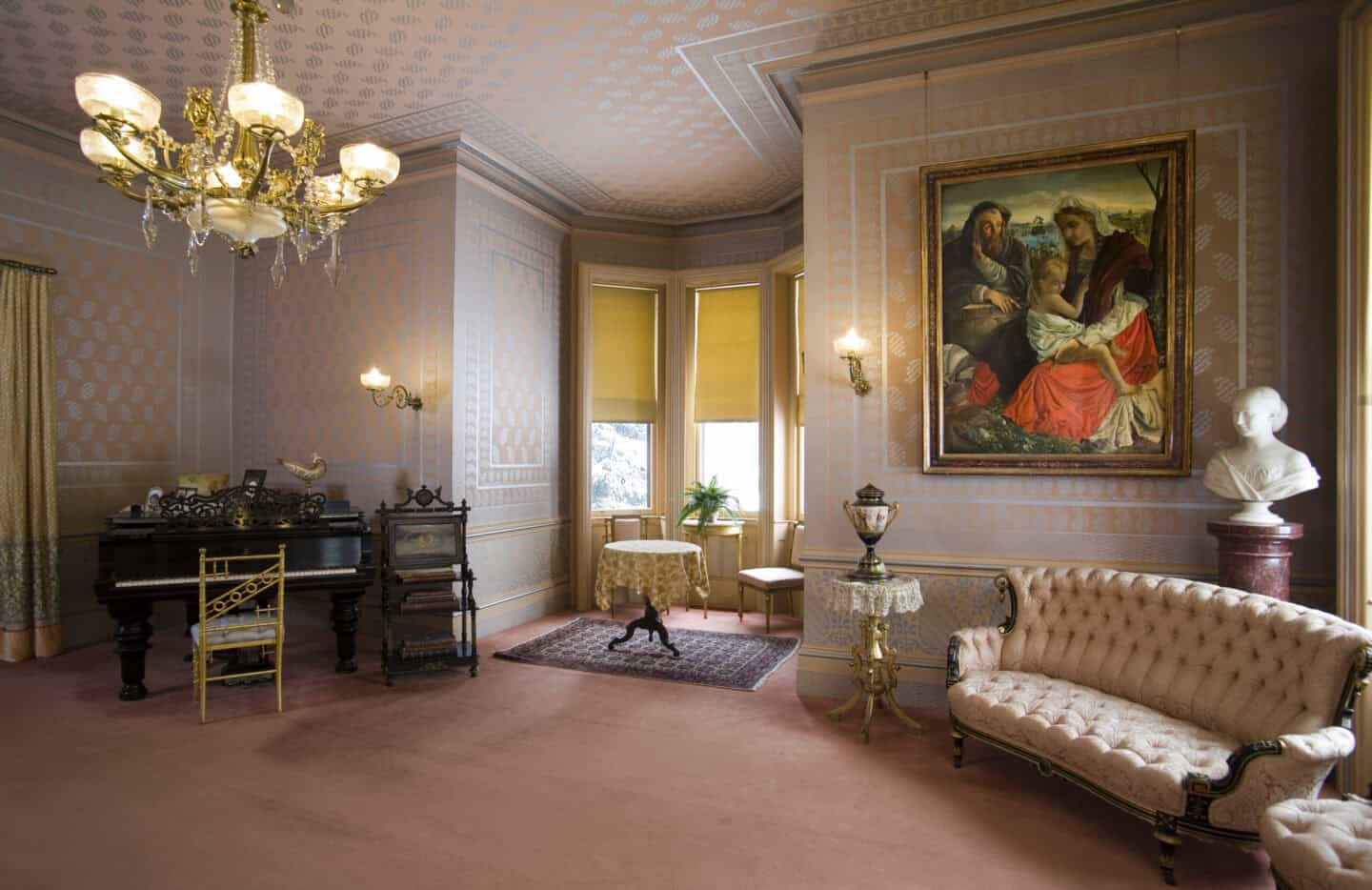
The drawing room was where formal entertaining took place.
The walls and ceiling were stenciled by Associated Artists with East Indian-inspired silver patterns over a soft salmon-pink backdrop.
A large pier glass mirror, a wedding gift, was brought by the Clemens family from their first home that was located in Buffalo, New York.
Additionally, the tufted furniture and chandelier that you see in the room today also belonged to the Clemens family during their time in this house.
4. The Dining Room
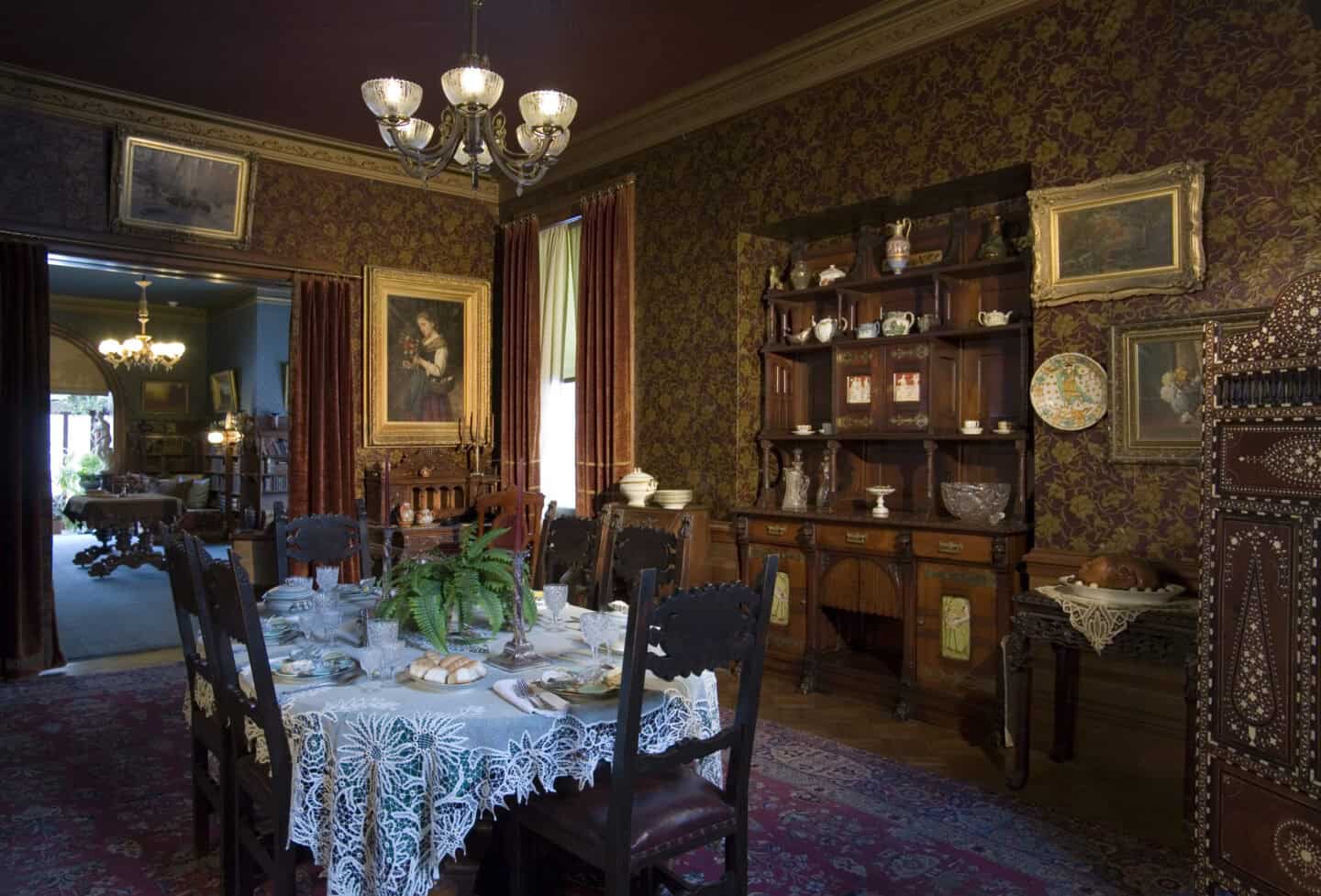
The dining room was where the family enjoyed most of their meals, from intimate family suppers to grand, formal dinner parties.
In 1881, the walls were decorated with a luxurious embossed wallpaper in red and gold, designed to mimic the look of tooled leather.
The lily pattern on the walls is another beautiful detail that is characteristic of the work of Candace Wheeler, a textile artist and a partner in Associated Artists.
Also, they delicately stenciled the walnut paneling and doors with designs inspired by Chinese motifs. Just off the north end of the dining room, you’ll find the kitchen and the servants’ wing.
5. The Library
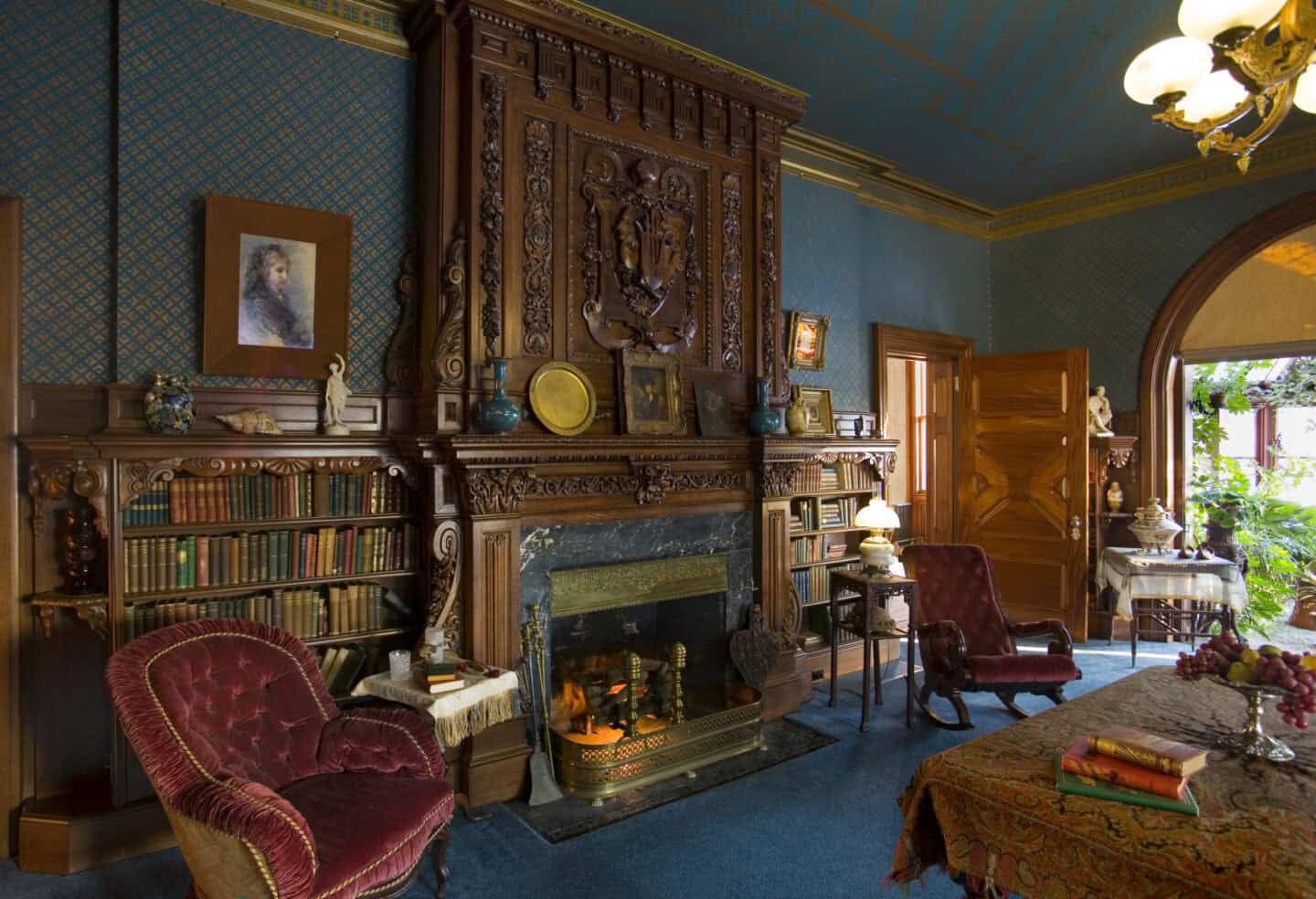
The library mantel is the centerpiece of the room, where Clemens used to recite poetry, tell stories, and share excerpts from his latest works with family and friends.
Sam and Livy specifically chose the huge oak mantelpiece from Ayton Castle in Scotland to decorate their library.
The overmantel features the Mitchell-Innes family crest and the year “1874“, a detail Sam added to mark the year his family moved into their Hartford home.
Sam also added a brass smoke shield inscribed with a quote from Ralph Waldo Emerson: “The ornament of a house is the friends who frequent it.”
6. The Conservatory
The Clemens home had a conservatory, just like many other upper-class late Victorian homes.
This one was filled with lush plants and it had a majestic fountain.
This room was also known as “The Jungle”, a name Clemens daughters Susy‚ Clara, and Jean came up with.
It is a very popular photo spot for all the tourists.
7. The Mahogany Room
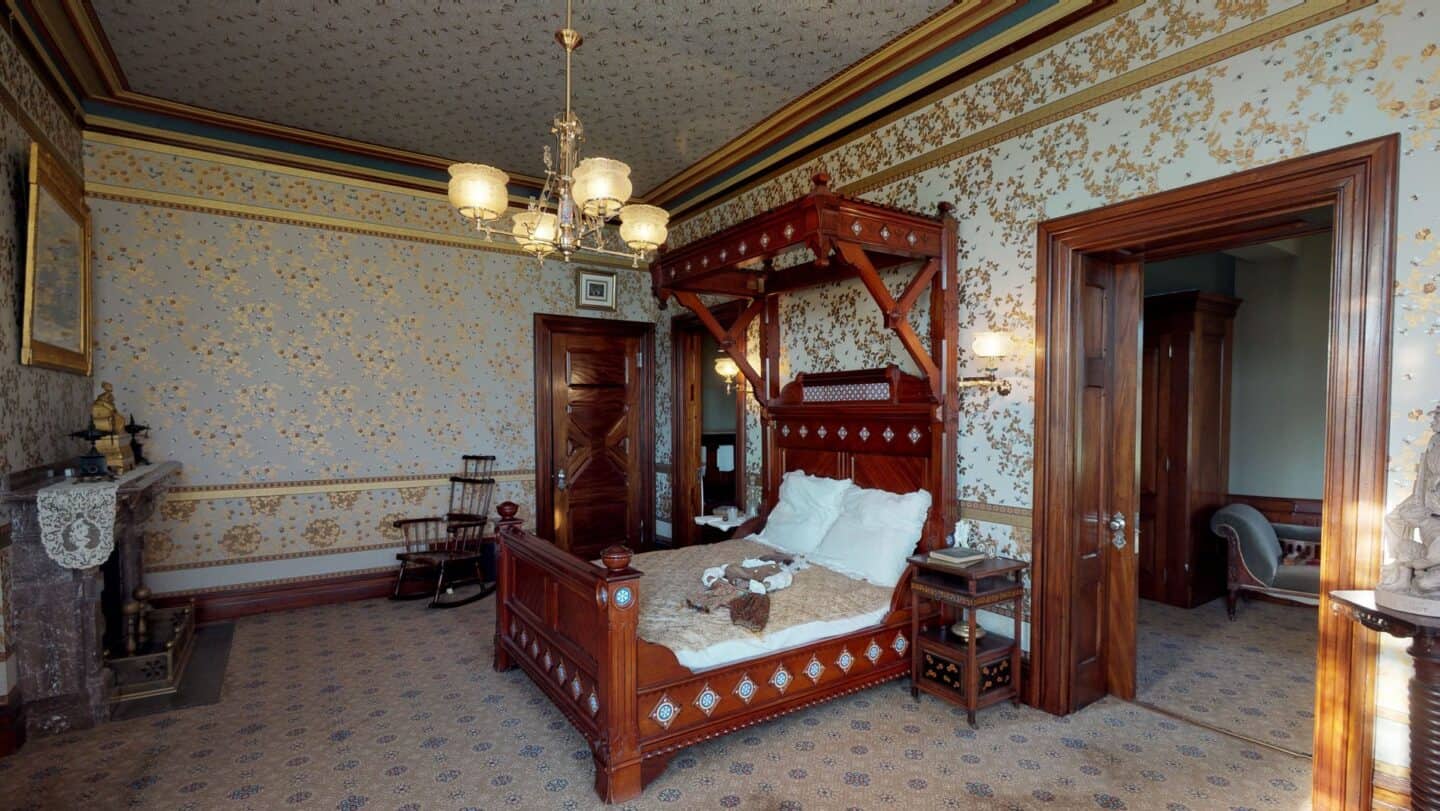
The Mahogany Room, the finest guest suite in the house, was reopened in December 2017.
It consists of a bedroom, a bathroom, and a dressing room. Writer W.D. Howells once described it as a “royal chamber”, and it indeed looks like one.
Also, it was compared to the castle in “Beauty and the Beast” by author Grace King.
The room also served as a “Green Room” for family plays and a station for Livy’s charitable work.
The restoration, funded by a 2014 state bonding grant, involved a detailed search for authentic decor.
8. The Clemens Bedroom
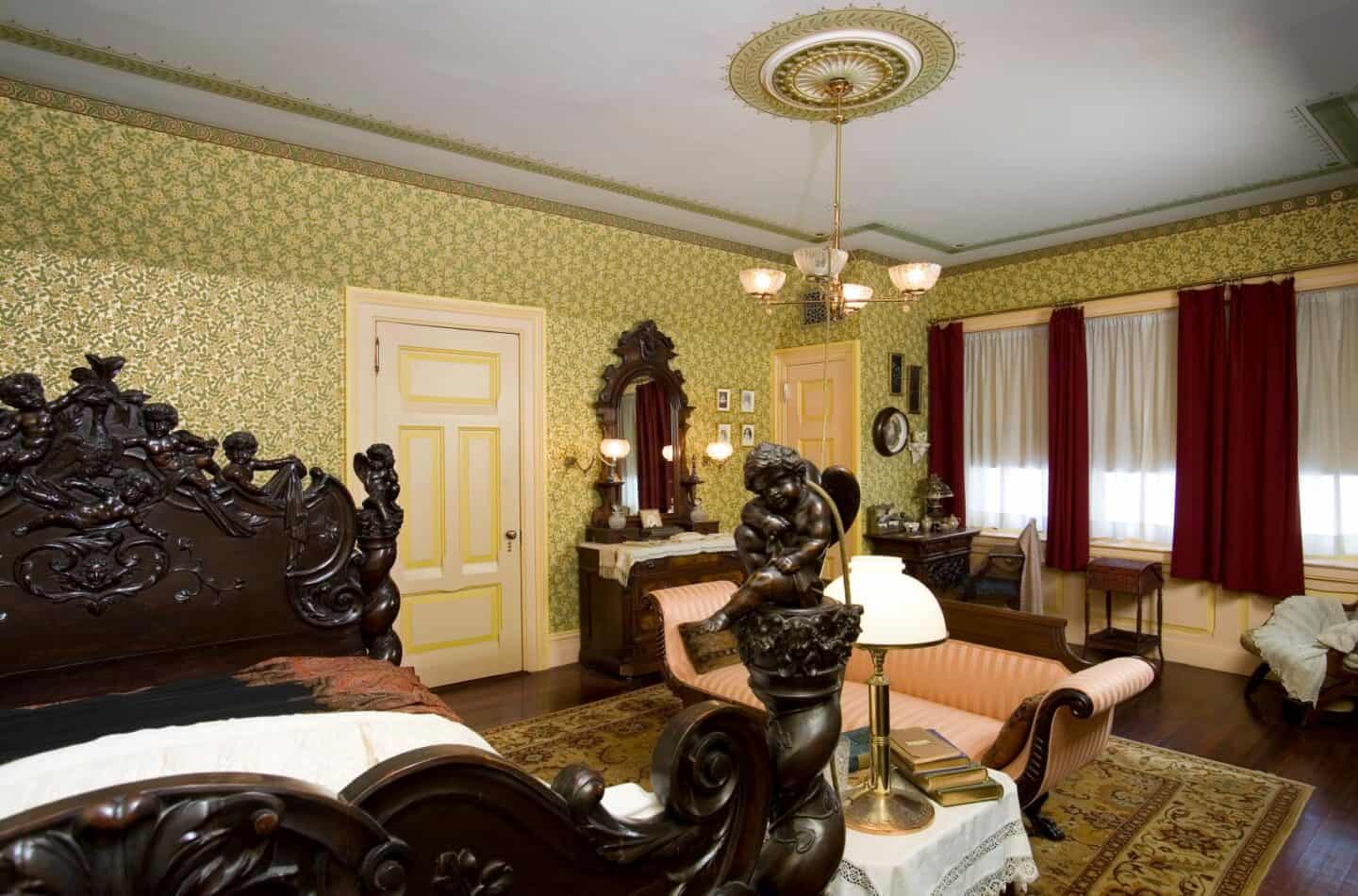
Located on the second floor of the house, the Clemens bedroom is the private quarters of Samuel Clemens and his wife.
The room is centered around their elaborately carved bed, which they bought in Venice in 1878.
Sam cherished this bed throughout his life, famously calling it “the most comfortable bedstead that ever was…”.
Samuel Clemens passed away in this very bed in his Redding, Connecticut home in 1910.
9. The Nursery
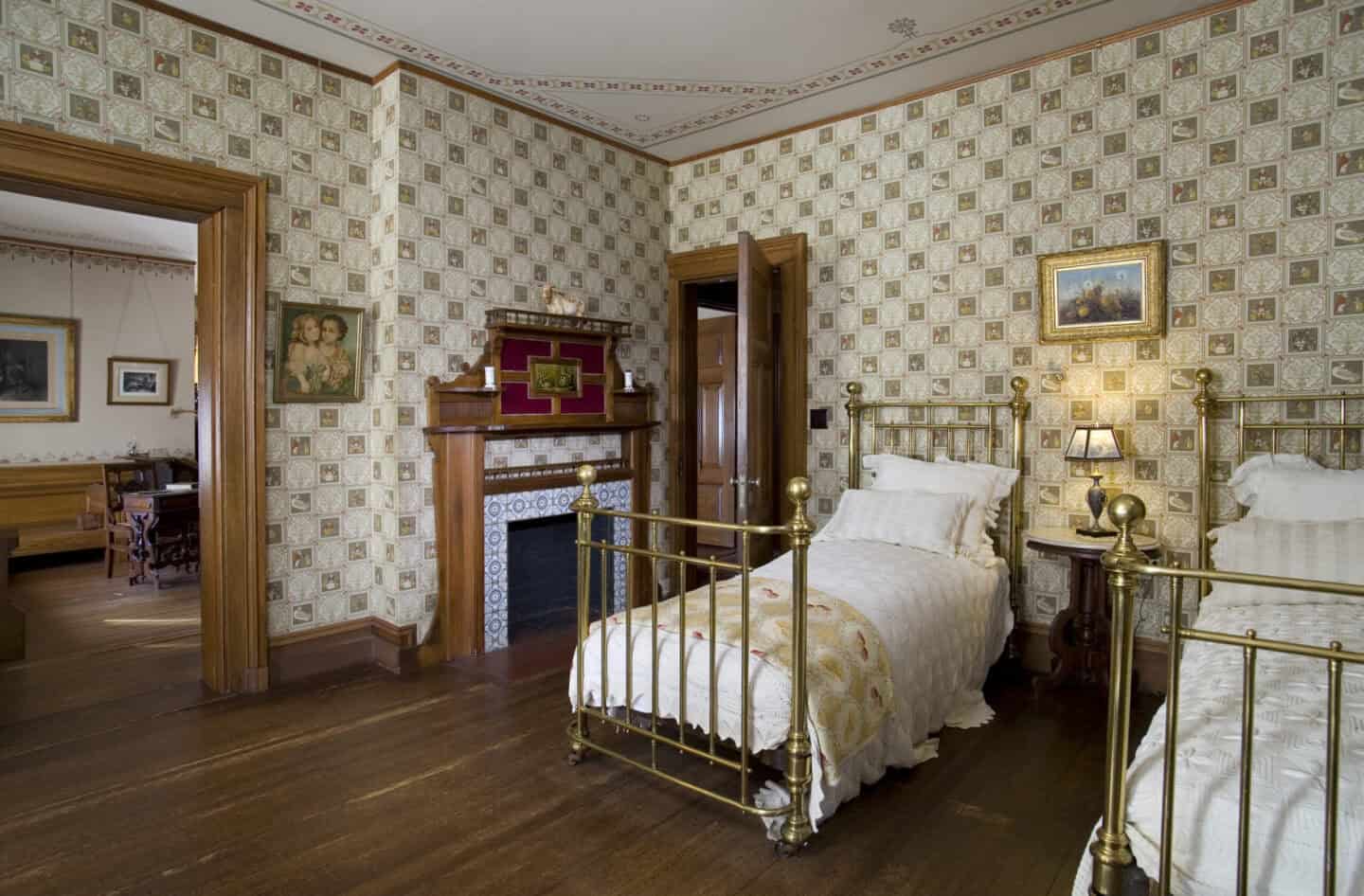
Clemens daughters Clara and Jean shared the nursery, while their older sister, Susy, had her own room.
When Clara visited the museum in 1957, she stated that the brass beds in the nursery were reminiscent of the ones she remembered.
The wallpaper, originally designed by illustrator Walter Crane, features the nursery rhyme “Ye Frog He Would A-Wooing Go” (better known today as “Froggie Went A-Courtin’”) told through words and pictures.
10. The School Room
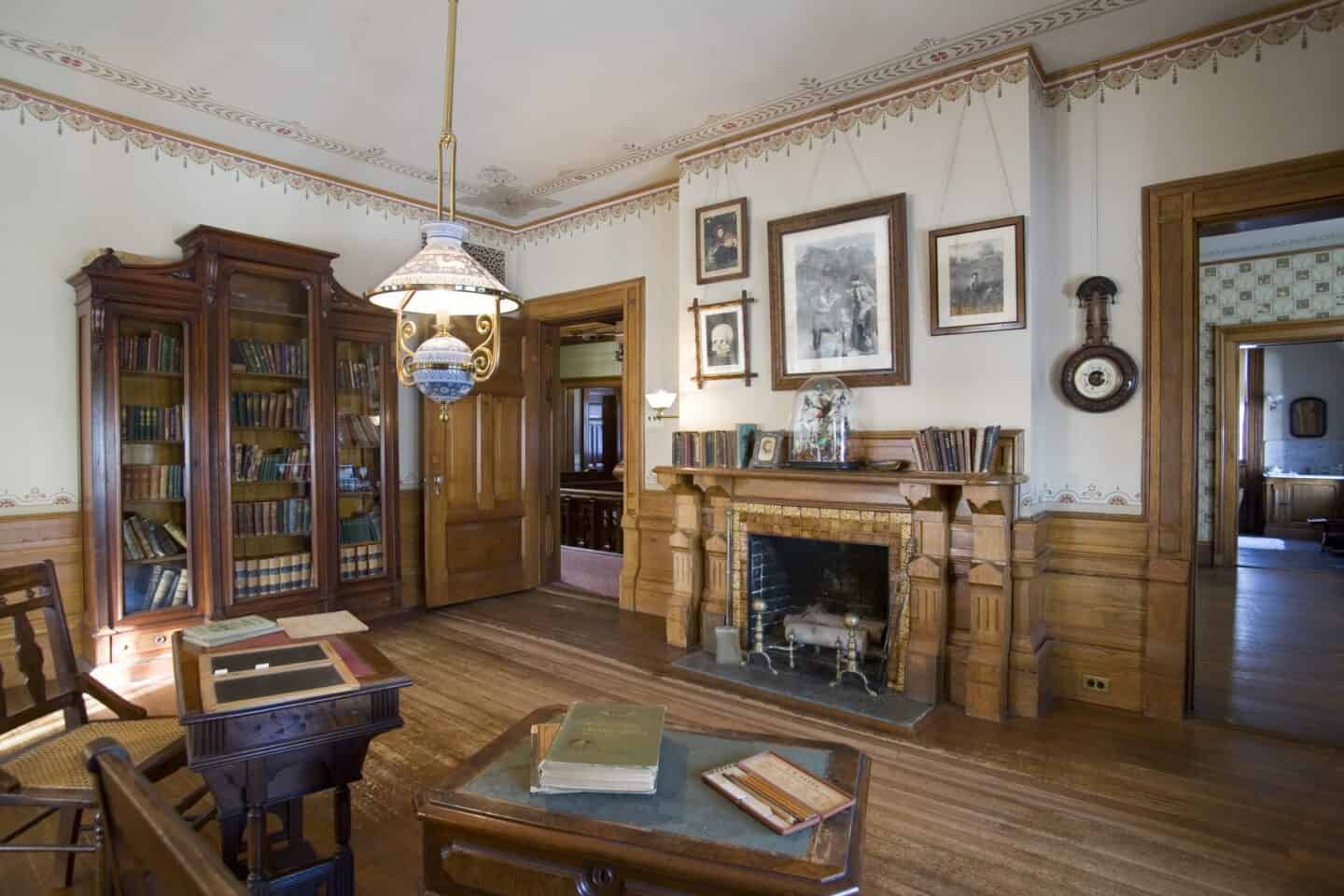
The schoolroom, which was originally intended to be Twain’s study, was later transformed into a play area and classroom for his daughters.
Here, they received classes from their mother and a governess, learning subjects like history, German, geography, and arithmetic.
The walls and ceiling were decorated in 1879 by Frederick Schweppe, a decorator from Elmira, New York.
The Fischer upright piano in the room is the same year and model as the one they received for Christmas in 1880.
11. The Billiard Room
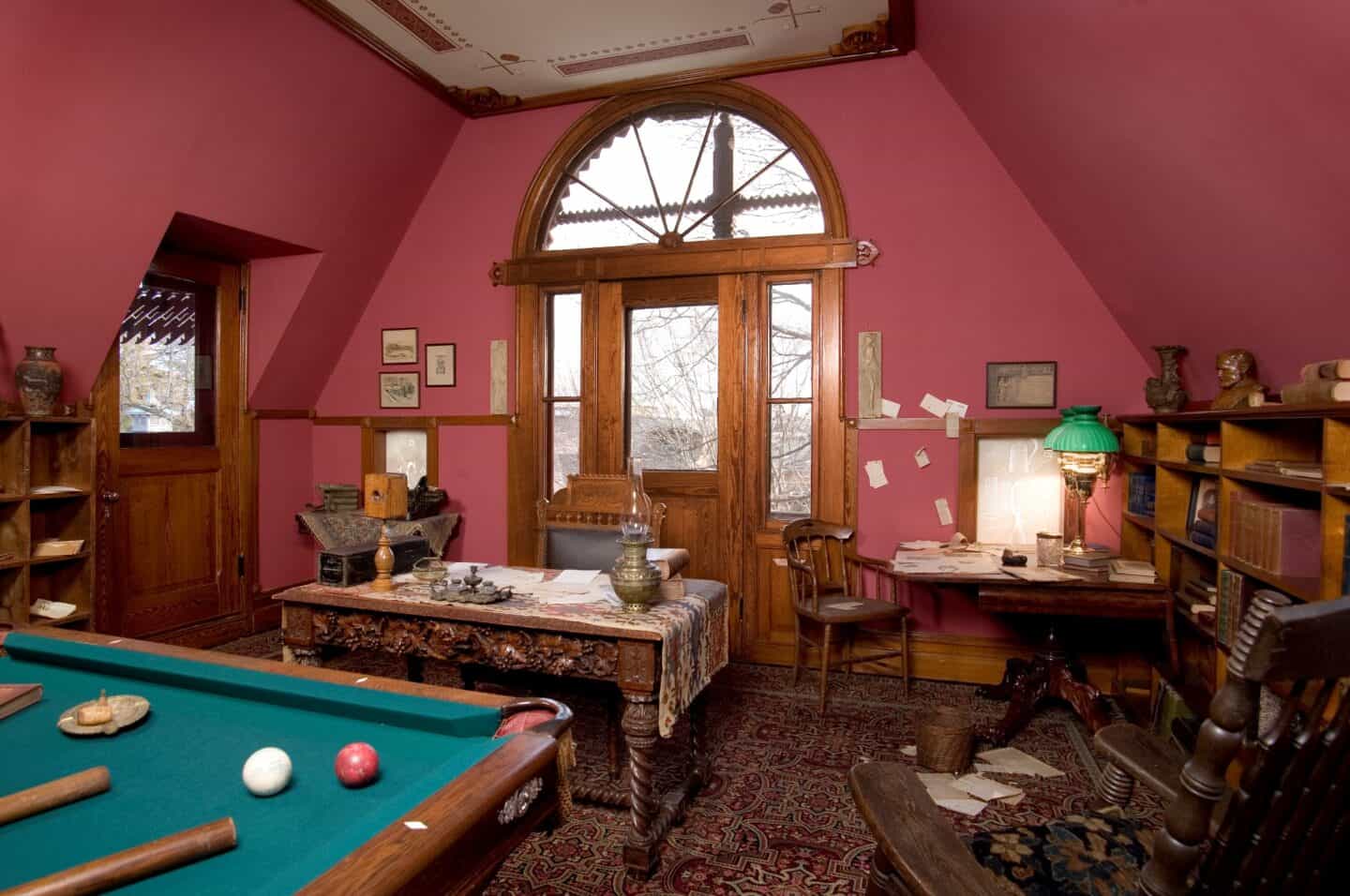
Located on the third floor, away from the hustle and bustle of the household, the billiard room was Mark Twain’s personal retreat, serving as his office and private space.
It was here that Twain wrote his famous works, spreading his manuscripts out on the billiard table to edit them.
The room also offered a space for him to unwind and entertain friends, sometimes late into the night.
Twain’s biographer, Albert Bigelow Paine, described the scene:
“Every Friday evening, or more often, a small group of billiard lovers would gather, playing until late, telling stories, and smoking until the room was thick with smoke, all while enjoying hot Scotch and good company. Mark Twain had a true passion for billiards. He never tired of the game. He could play all night, staying until the last man gave up from exhaustion, then continue knocking the balls around on his own.”
