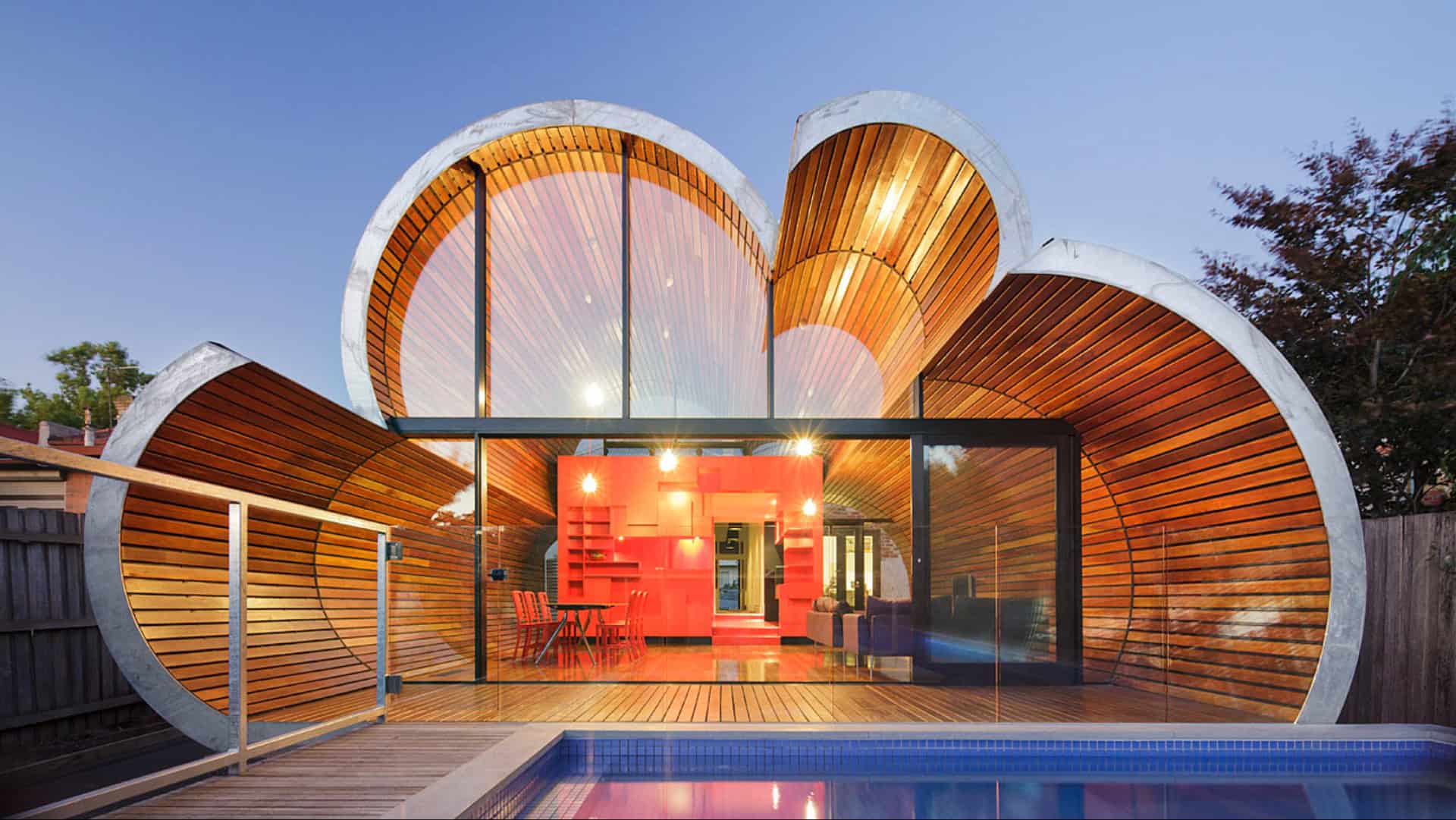Nestled in the vibrant suburb of Fitzroy North, Melbourne, the Cloud House is a stunning example of how architectural innovation can harmoniously blend with historical charm.
Originally a double-fronted Edwardian house, the structure has witnessed nearly a century of modifications, each contributing to its unique character.
McBride Charles Ryan’s recent addition and renovation breathe new life into the home while respecting its roots.
This remarkable transformation showcases the beauty of preserving architectural heritage while adapting to modern living demands.
1. A Thoughtful Design
The design process for the Cloud House comprises three distinct parts, enabling a journey through divergent yet cohesive spaces.
Each area reveals new surprises, with glimpses of what lies beyond, making the transition from one room to another a delightful experience.
This thoughtful sequencing transforms the home into a narrative space, encouraging exploration and interaction.
Visitors and residents alike can find joy in the unexpected, demonstrating the power of innovative architectural design to enhance everyday living.
2. Embracing the Past
The street facade retains its historical essence, honoring the evolution of Fitzroy North’s character.
Despite contemporary renovations, the modest alterations to the exterior evoke a sense of nostalgia for the past, reminding us of the neighborhood’s rich history.
This thoughtful approach allows the Cloud House to blend seamlessly with its surroundings, capturing the spirit of the area while providing a glimpse into the transformative work done inside.
The exterior acts as a protective shell for the imaginative experiences awaiting within.
3. A Journey Inside
Upon entering the Cloud House, visitors are immediately greeted by a predominantly white interior, seamlessly linked by an exotic floral hallway carpet.
This unifying design element creates a sense of continuity throughout the original structure while setting the stage for the next distinct experience.
As one navigates the space, charm and character emerge, enhanced by sun-drenched areas and warm textures that elicit a feeling of comfort and homeliness.
This journey through the Cloud House is anything but ordinary.
4. The Heart of the Home
At the core of the renovation lies the kitchen, which can be described as a disintegrated red-colored ‘box.’
This innovative design not only serves as a functional cooking space but also acts as a vital link connecting the primary zones of the home.
The kitchen’s bold color choice adds an element of surprise and joy to the overall atmosphere, encouraging families and friends to come together.
Breaking from traditional designs, the kitchen is undeniably a centerpiece that highlights the home’s playful spirit.
5. Cloud-Shaped Extravagance
The pièce de résistance of the Cloud House is undoubtedly the whimsical cloud-shaped extrusion.
Inspired by a child’s innocent impression of a cloud, this playful extension invites family gatherings and laughter.
The design encourages social interactions, as its curved form provides an imaginative play space, fostering connections among family and friends.
Equipped to accommodate joyful moments, this unique space embodies the essence of warmth, creativity, and togetherness, making it an unforgettable aspect of the Cloud House.
6. Maximizing Natural Light
Facing due south, the new living addition enhances the home’s efficiency while allowing filtered north light to brighten the interior.
This clever orientation minimizes glare while maximizing sunlight exposure for warmth and energy savings.
The Cloud House’s design not only enhances aesthetics but also prioritizes sustainability, creating an inviting atmosphere throughout.
Thoughtful attention to the relationship between indoor and outdoor living spaces encourages a dynamic experience, harmonizing with nature while enriching the quality of life.
7. Seamless Integration
One of the standout features of the Cloud House is its fluid interior language, where walls, floors, and ceilings merge seamlessly.
This artistic unity captures the imagination and adds depth to the experience of moving through the home.
Crafted with remarkable attention to detail, the quality of workmanship is reminiscent of traditional artisanship.
The playful geometry of the barrel vault complements the overall design, creating a modern yet sophisticated space that’s intriguing yet comforting at the same time.
8. Sustainable Living
Environmentally conscious design elements are woven throughout the Cloud House’s renovation, from double-glazed end walls to rainwater harvesting systems.
This sustainable approach not only reduces energy dependency but also fosters an eco-friendly lifestyle.
With evaporative cooling sourced from the swimming pool nearby, the home maximizes natural resources while minimizing its environmental footprint.
The Cloud House exemplifies how sustainability can be ingeniously integrated into contemporary architecture, making it both a beautiful and responsible living space.









