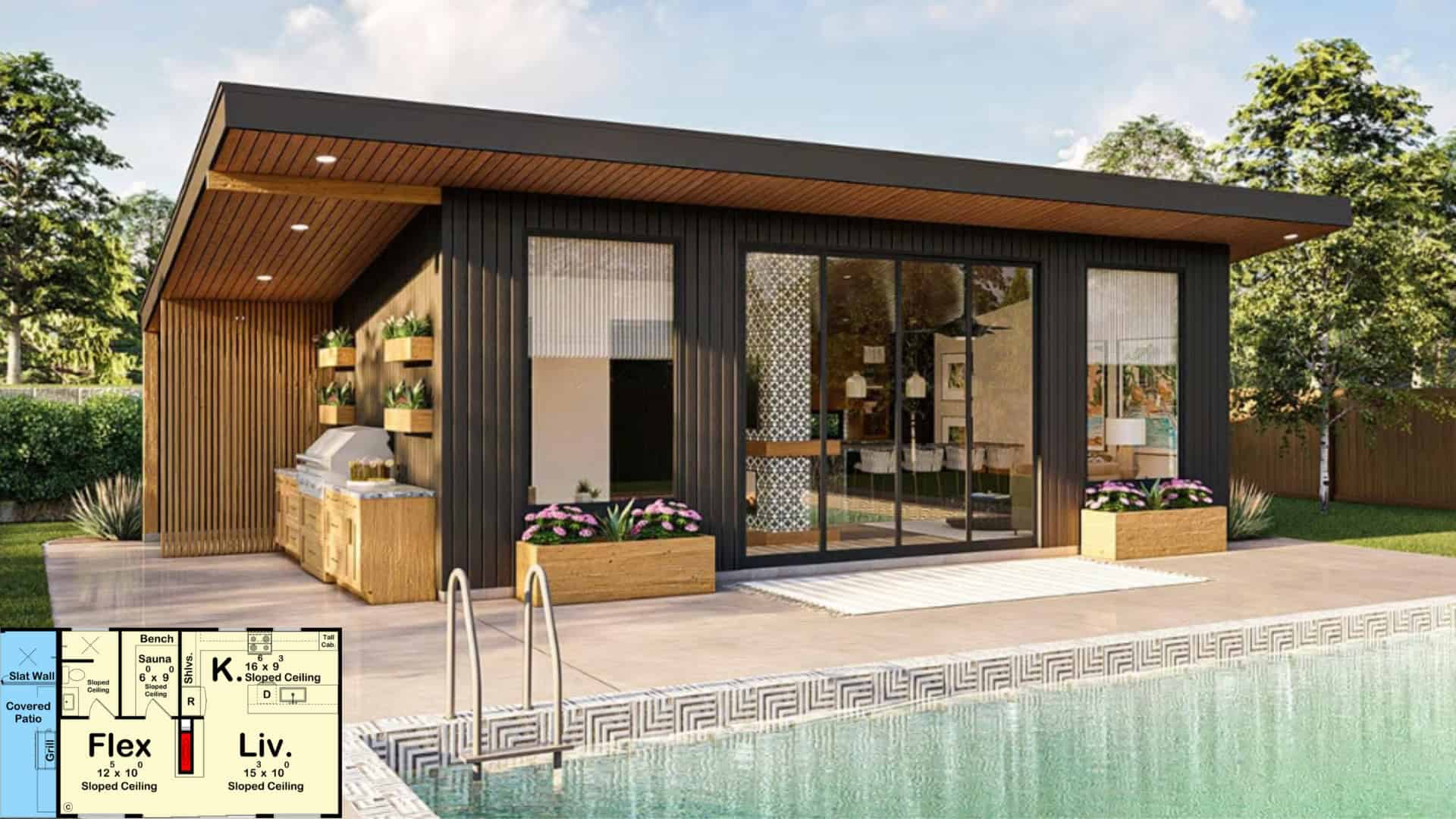Who says tiny can’t be luxurious? This 600-square-foot mid-century modern pool house proves that great design isn’t about square footage – it’s about smart choices and stunning execution.
From its clean lines and sun-drenched spaces to the surprising inclusion of a sauna, every inch of this home is carefully considered to create a retreat that’s as stylish as it is functional.
Whether you’re dreaming of a guest home, a weekend hideaway, or a backyard escape, this compact stunner might just be the blueprint.
1. Floor Plan
Though it clocks in at just 600 square feet, the layout of this pool house is cleverly designed to maximize functionality.
The rooms flow effortlessly from one to the next, creating a sense of openness despite the size.
Whether you’re lounging, entertaining, or staying overnight, every square inch works hard.
2. Kitchen
This kitchen is surprisingly spacious for a tiny home, with luxe gray stone countertops and warm wooden cabinets.
There’s more than enough room to cook a full meal for the family – or prep snacks for poolside lounging. It’s sleek, functional, and impressively stylish.
3. Dining Area
The kitchen island doubles as the dining area, topped with the same elegant gray stone.
Comfy bar stools make it a casual yet inviting spot for meals, morning coffee, or late-night chats.
Its open connection to the kitchen keeps everything feeling airy and social.
4. Living Room
With natural light streaming in, the living area feels bright and welcoming.
A couple of comfy armchairs and a tasteful coffee table give it a refined yet relaxed feel. It’s the perfect spot to unwind after a swim or curl up with a book.
5. Flex Room
This flex space adds so much versatility – ideal for lounging during the day and easily converting into a bedroom at night.
A cozy brown sofa and TV make it great for downtime, while the sleek, double-sided fireplace adds warmth and style.
It’s the kind of room that can evolve with your needs.
6. Exterior
The exterior pairs dark vertical siding with warm wood accents for a modern yet cozy vibe.
A covered area houses the built-in grill and a stylish outdoor shower, both blending function with design flair. It’s striking, minimal, and totally inviting.
7. Pool
The pool is the perfect size for a refreshing dip without overwhelming the space.
With clean lines and a sleek finish, it adds a luxurious touch to the outdoor space. It’s practically begging for sunny afternoons and lazy weekends.
8. Grill Area / Outdoor Kitchen
Built-in storage and wooden cabinets make the grilling station as practical as it is attractive.
It’s perfect for hosting friends or a family barbecue without stepping foot inside. The covered roof keeps it usable rain or shine.
9. Backyard
The backyard is tidy and low-maintenance, with fresh grass and just enough room to play, garden, or relax.
It adds breathing room to the compact home, giving you that outdoor living vibe. It’s a blank canvas ready for anything.
10. Floor Plan Flexibility
One of the best things about this home is how easily the floor plan can adapt.
You could rework the flex room into a full-time bedroom or play around with storage solutions to suit your lifestyle.
It’s proof that tiny living doesn’t mean giving up on customization.











