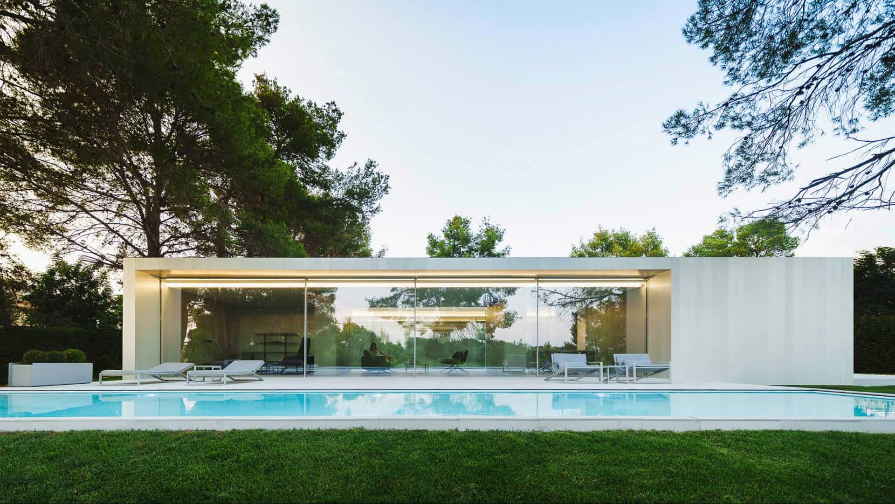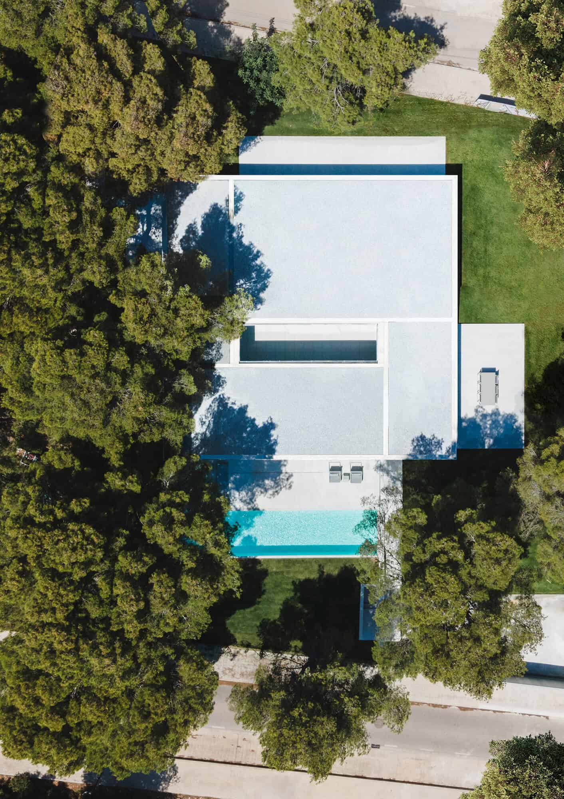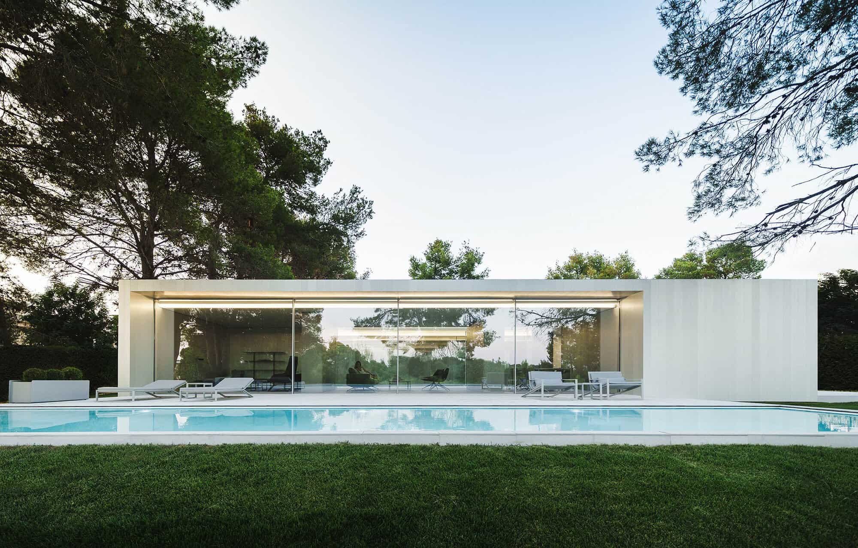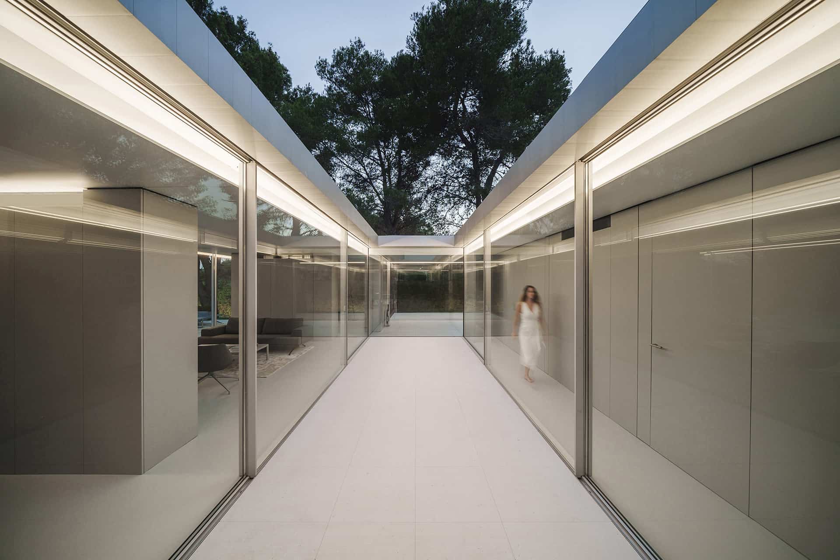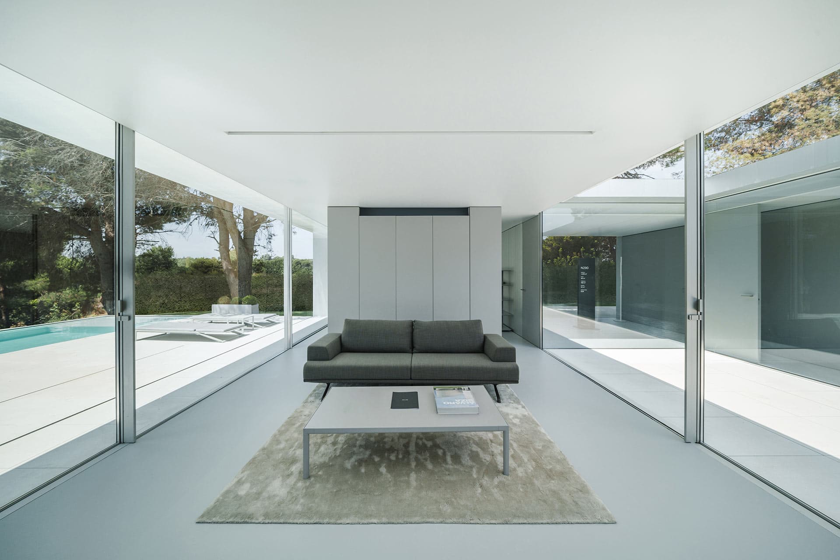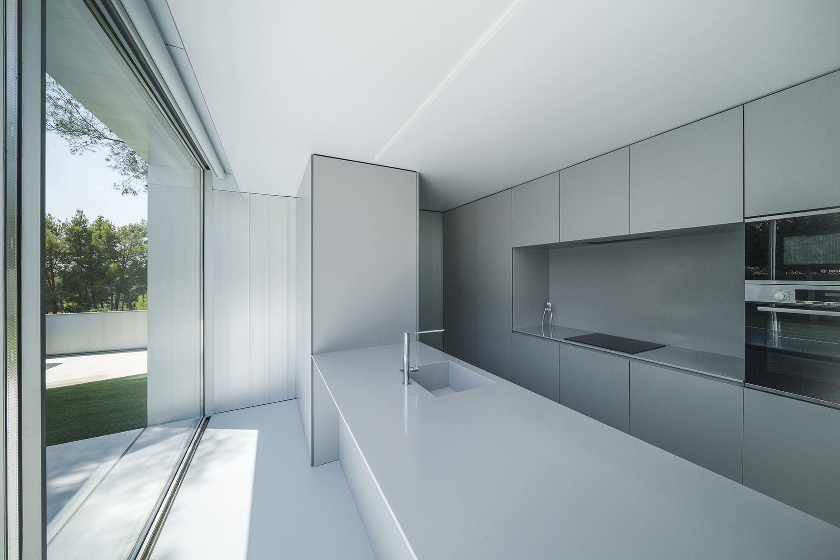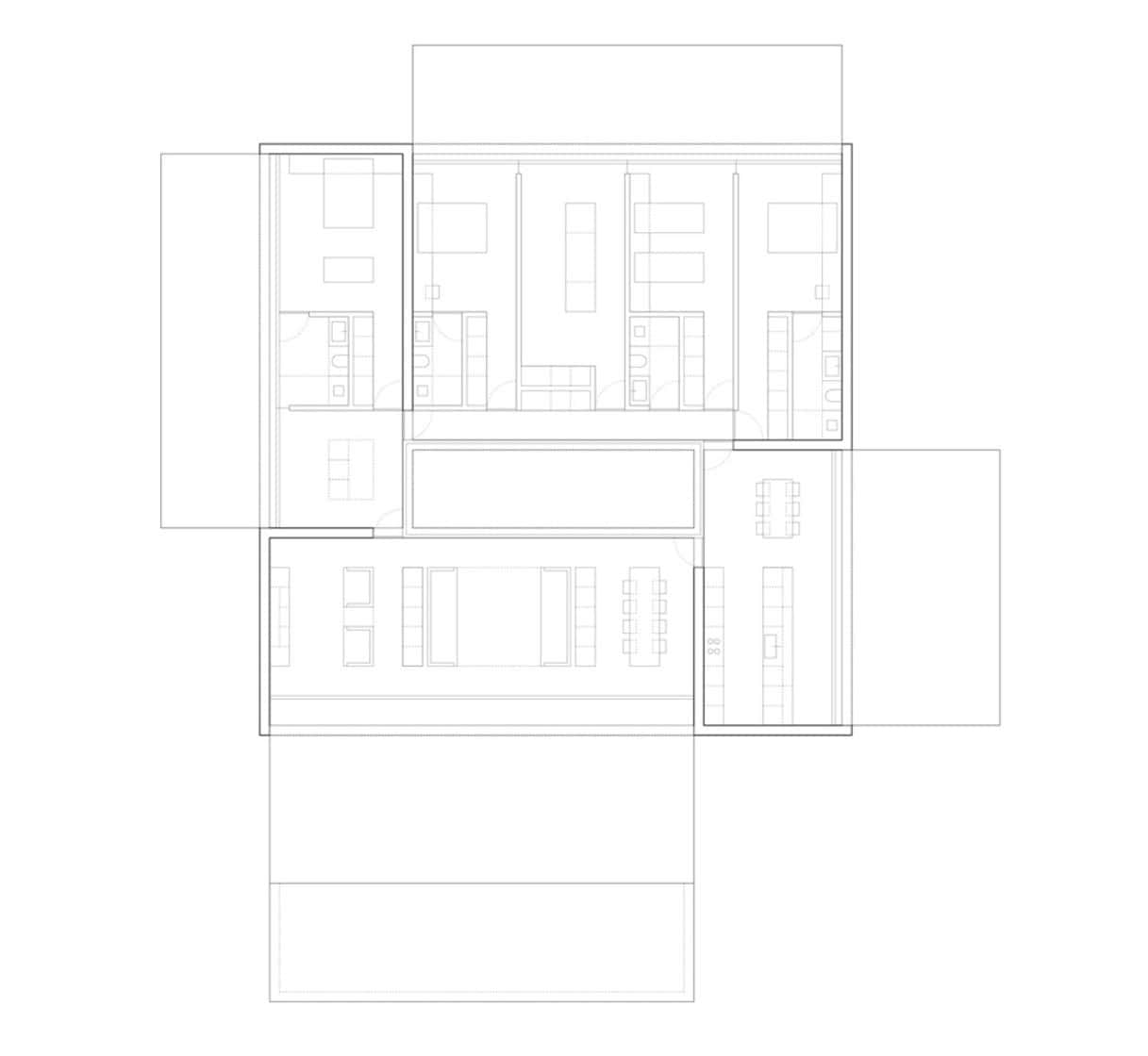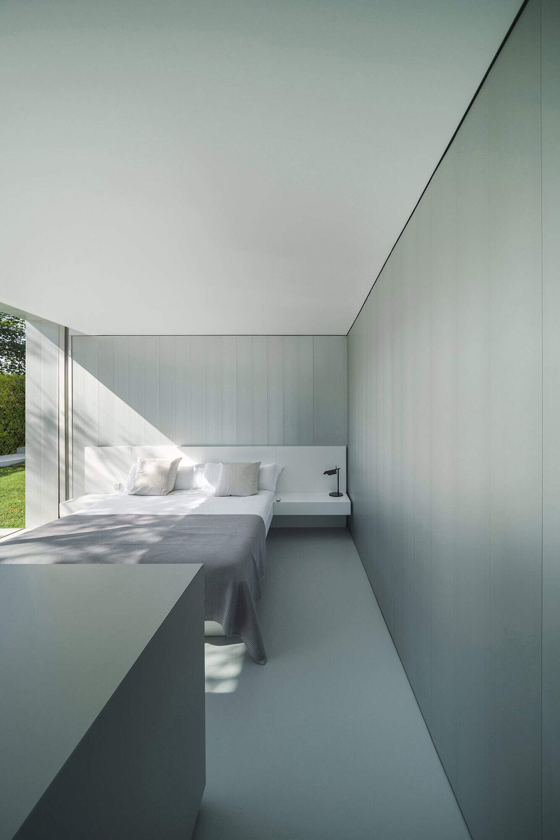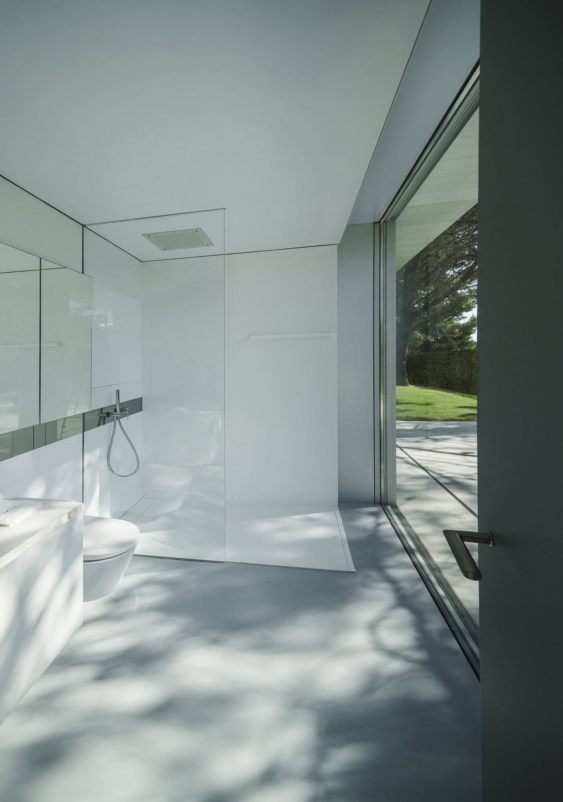The NIU project brilliantly exemplifies how architecture can dissolve the barriers between indoor and outdoor living, creating an expansive atmosphere that feels both airy and intimate.
Surrounded by the picturesque landscapes of Valencia, this minimalist aluminium villa conveys a sense of freedom and tranquility, inviting residents to embrace nature.
The garden merges with the living spaces, turning the home into a harmonious extension of the outdoors.
As the sun filters through the leafy canopy, the interplay of natural light and shadow adds depth to the elegantly designed environment.
1. Architectural Innovation
Crafted with meticulous attention to detail, the architecture of the NIU project showcases a commitment to innovation in construction systems.
Each N290 unit may share a core design, yet they adapt seamlessly to their unique settings, making each home a distinctive expression of its environment.
The villa’s placement on a sloped site results in an intriguing access staircase that offers not just functionality but also aesthetic appeal.
This thoughtful approach to design challenges conventional building techniques, leading to a residence that is as sustainable as it is striking.
2. Embracing the Natural Landscape
The villa’s integration with its surroundings is a hallmark of its design ethos.
Unique topography and pre-existing pine trees have been artfully incorporated into the layout, guiding the flow of the home.
The building dialogues with nature, rather than resisting it. This respectful relationship fosters a sense of well-being, allowing inhabitants to bask in the calming presence of nature.
With every angle offering a different perspective of the garden, one is always reminded of the lush landscape that envelops this minimalistic haven.
3. The Central Courtyard
At the heart of the villa lies a central courtyard, reminiscent of an impluvium, which serves as an internal spine that connects various living spaces.
Four rooms radiate from this focal point, each uniquely characterized yet unified by design.
These rooms open to diverse outdoor spaces, ensuring that every area receives natural light and fresh air.
This innovative layout cultivates an atmosphere of serenity and encourages residents to enjoy the outdoors, creating a symbiotic relationship between private quarters and communal areas.
4. Interior Spaces That Flourish
Step inside, and the atmosphere of the villa evokes a warm and welcoming charm. The internal spaces extend outward in a fluid, carpet-like manner, emphasizing continuity.
This clever design choice allows every room to feel part of a larger narrative, enhancing the spatial experience.
The minimalist décor, combined with natural materials, fosters a calming ambiance that resonates throughout the home.
Open floor plans ensure that each area feels interconnected while maintaining its own essence—a perfect balance of individuality and unity.
5. Material Matters
Constructed with extruded aluminium, the villa’s striking exterior marries sophistication and durability.
This metallic facade not only glitters with charm but also adapts harmoniously to the colors of the garden.
During different times of the day, the subtle tones of the structure change based on the light, creating an ever-evolving visual spectacle.
This dance of hues evokes a sense of wonder, reinforcing the notion that architecture has its own life force. The material helps ensure that the home remains sustainable without compromising its stylish appeal.
6. Community Connections
Nestled in a close-knit residential neighborhood, the NIU project offers the best of both worlds: the allure of nature and the comfort of community.
The proximity to neighboring homes fosters a sense of belonging while also encouraging a sense of privacy through the villa’s thoughtfully designed outdoor spaces.
Residents can enjoy their retreat while being connected to a vibrant local culture.
This perfect balance of intimacy and community makes the villa an ideal sanctuary for both work and leisure.
7. A Home for Creativity
Designed as both a musician’s studio and a residence, the NIU project caters to creative spirits.
The seamless interaction between the indoor and outdoor areas inspires flow and innovation.
The studio showcases soundproofing techniques and flexible spaces that allow for artistic exploration.
The environment nurtures creativity, encouraging the blending of artistic pursuits with day-to-day living.
This unique aspect of the layout demonstrates how architecture can facilitate not just habitation but also expression, fostering an atmosphere where artistry thrives.
8. Closing Thoughts
The NIU project presents an extraordinary fusion of minimalist design, innovative architecture, and a deep respect for nature.
It captivates with its effortless blending of spaces, reflecting a philosophy that prioritizes human connection to the environment.
This villa truly captures the essence of airy living, making it a sanctuary for modern existence.

