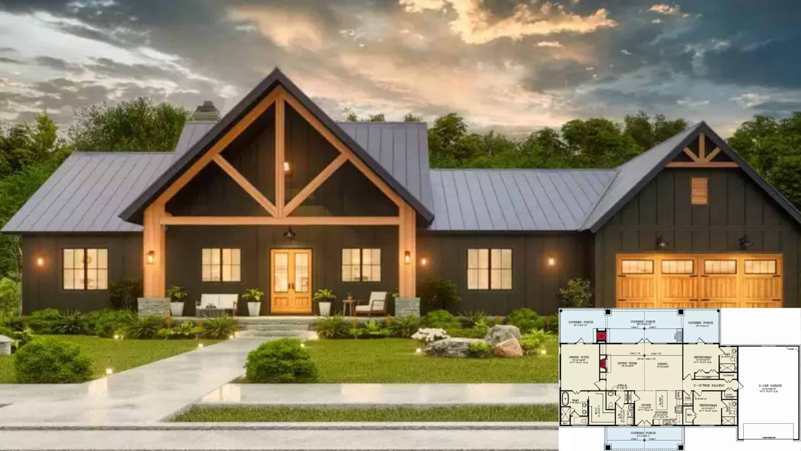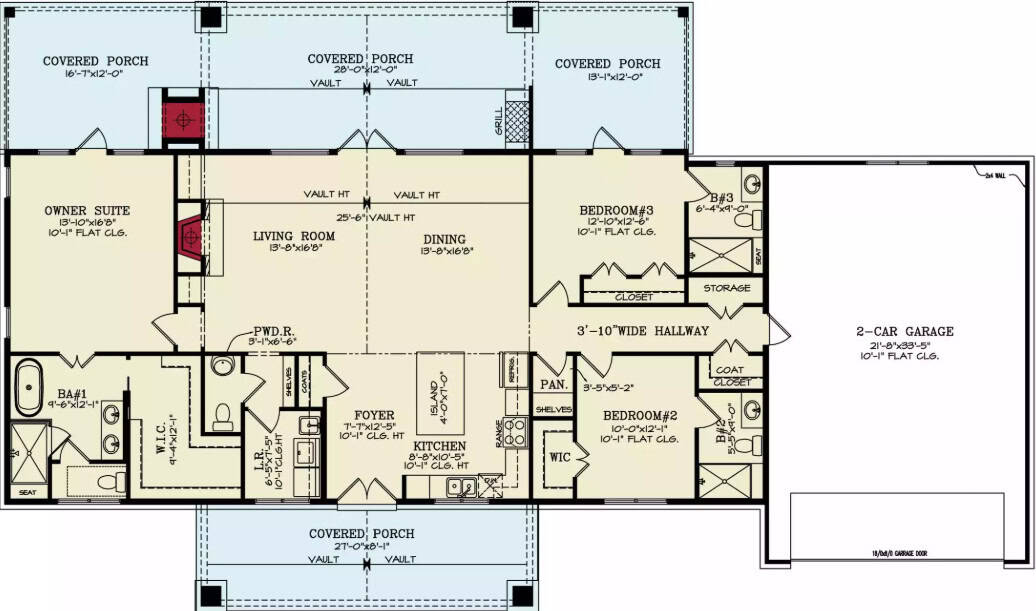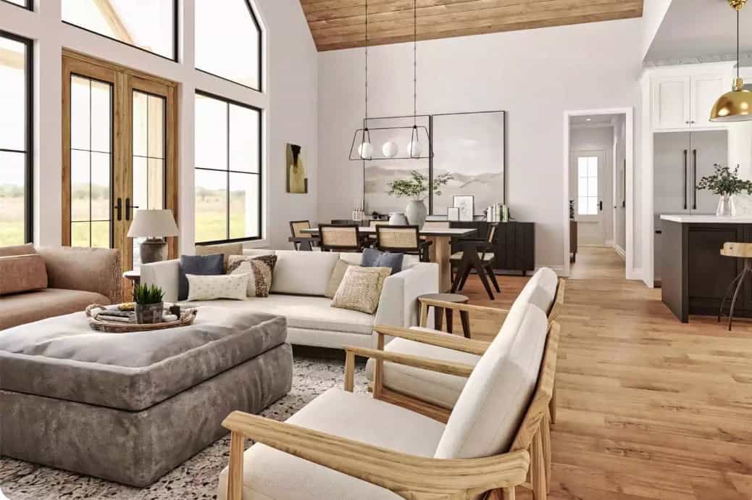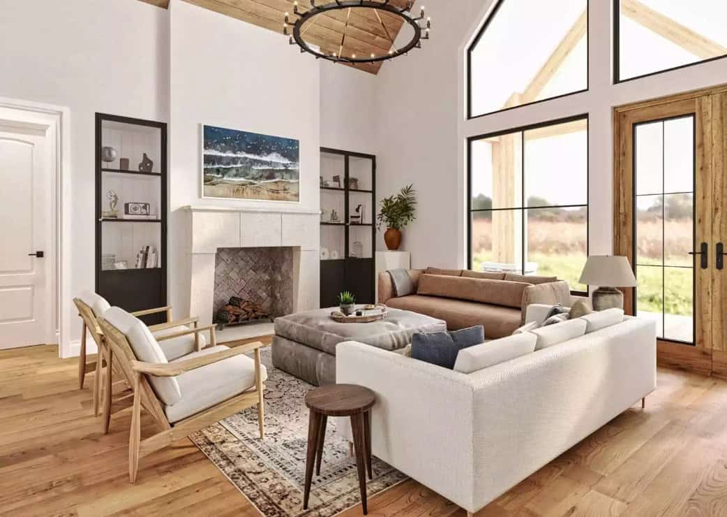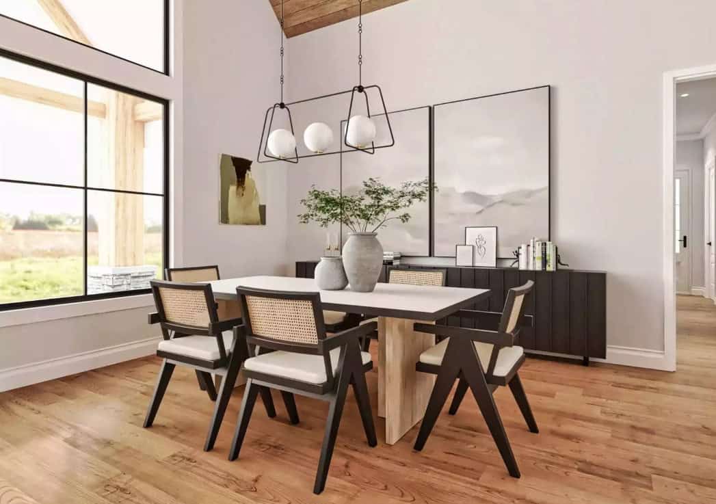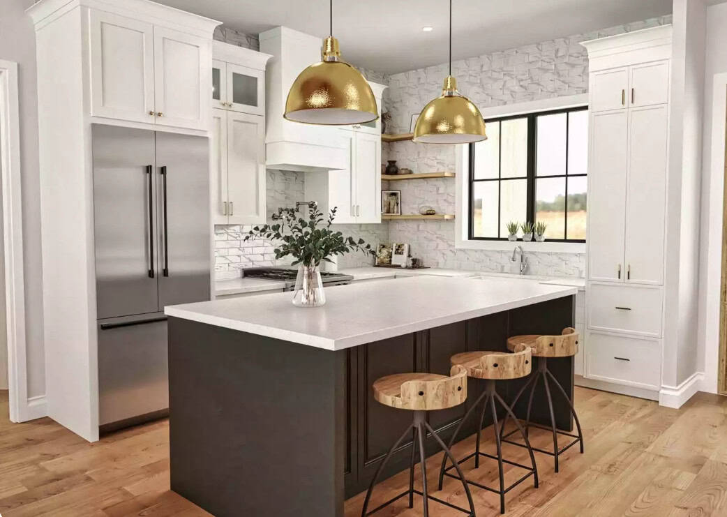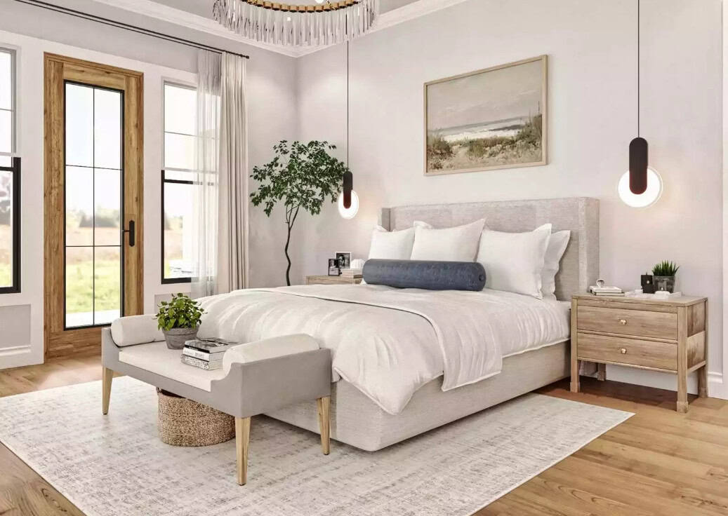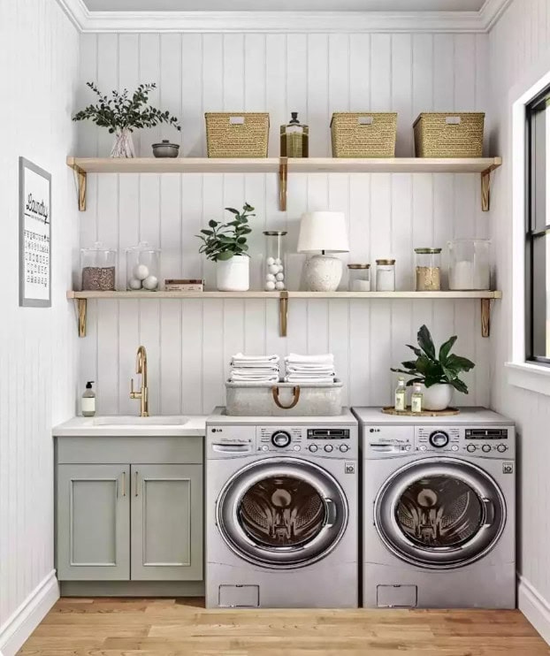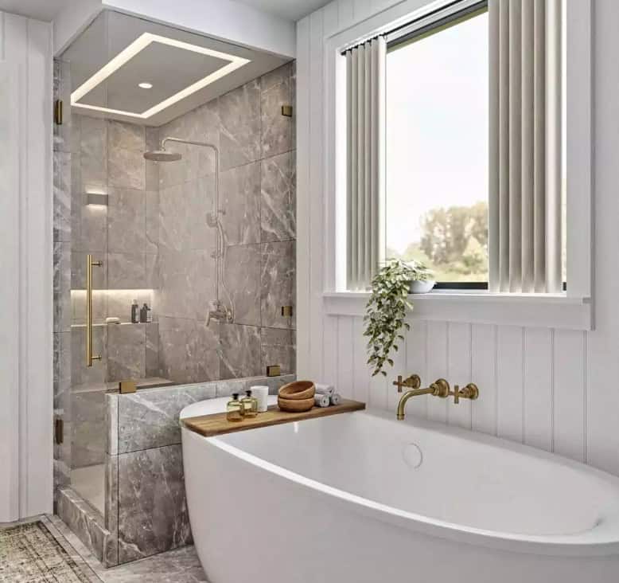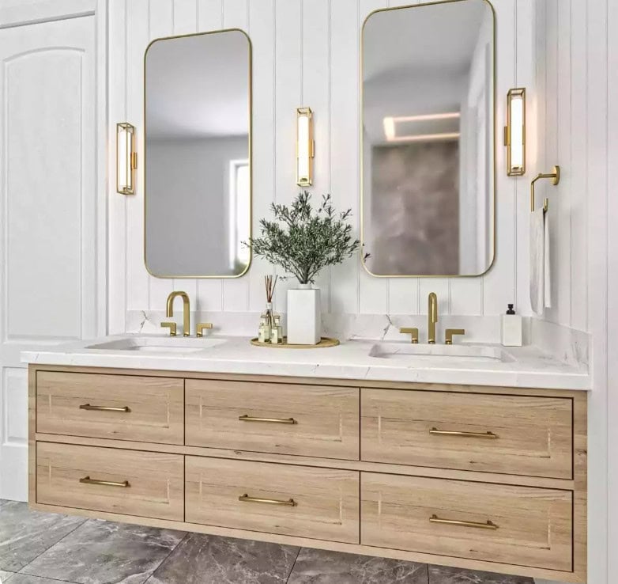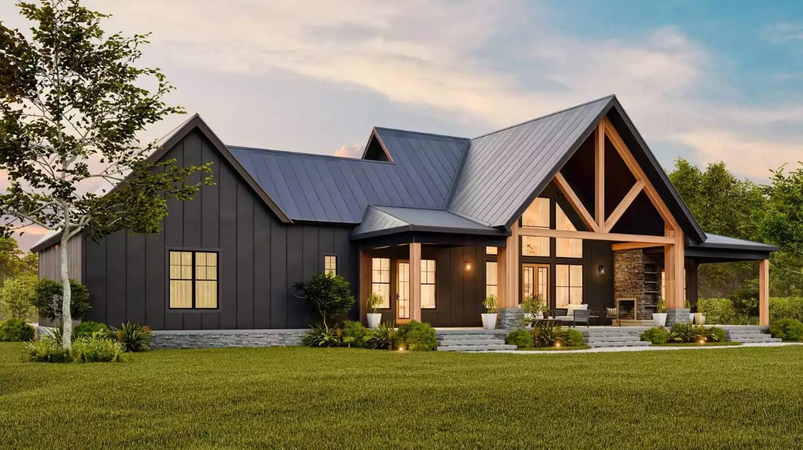A rustic ranch made for a natural location, this modern farmhouse was designed to celebrate space, light, and scenery.
With 1,928 square feet laid out across a wide, open floor plan, it’s perfect for those who want to soak in expansive views.
Vaulted ceilings, elegant finishes, and thoughtful design touches make this home feel both modern and grounded in timeless comfort.
1. Floor Plan
The layout of this 1,928-square-foot home is crafted to maximize width, making it ideal for scenic surroundings.
A vaulted great room anchors the center of the home lined by an L-shaped island kitchen near the entrance.
The left side hosts the luxurious primary suite and essentials like the powder room and laundry, while two additional bedrooms are tucked along the opposite hallway near the garage.
2. Open Concept Layout
This home boasts a breezy, open-concept layout that connects the living room, dining area, and kitchen into one continuous space.
The vaulted ceilings and large windows make the entire area feel fresh and sun-drenched. Whether entertaining or relaxing, the open flow creates a welcoming, modern farmhouse vibe.
3. Living Room
The living room offers cozy furniture in natural tones, blending perfectly with the wooden flooring and sunlight pouring through tall windows.
A small fireplace nook adds charm and warmth to the space without overwhelming it.
It’s the perfect spot for slow mornings or relaxed evenings with family.
4. Dining Room
In the dining area, sleek black and white chairs gather around a polished table that balances style and simplicity.
A modern black storage unit along the wall keeps things both functional and elegant. Set beneath the vaulted ceiling, the room feels both grand and intimate.
5. Kitchen
The kitchen brings rustic-meets-modern style with its marble-topped island surrounded by raw wood bar stools.
Bright white cabinetry lines the walls, providing clean visual contrast to the warm accents. Metallic pendant lighting above the island adds an industrial-chic finish.
6. Bedroom
The primary bedroom offers an airy retreat with soft, plush bedding and warm-toned textiles. Modern design accents, like matte black fixtures and layered textures, give it a polished edge.
Large windows fill the space with natural light, enhancing the peaceful ambiance.
7. Laundry Room
Though compact, the laundry room doesn’t skimp on style. Elegant cabinetry and a streamlined washer-dryer setup make the space efficient and elegant.
Subtle lighting and clean lines keep it feeling bright and tidy.
8. Bathroom
The bathroom is outfitted with a sleek glass shower and an elegant freestanding tub that invites long, relaxing soaks.
Neutral tones and soft lighting elevate the spa-like atmosphere. Every detail, from tilework to fixtures, feels intentionally luxurious.
9. Bathroom
This bathroom perfectly blends rustic charm with refined elegance. A dual vanity setup offers ample space and storage, framed by natural wood finishes and brushed metal fixtures.
It’s a thoughtful mix of farmhouse character and modern design.
10. Back Porch
Stretching nearly the full width of the home, the back porch is a true showstopper. Vaulted and flat ceilings define zones for dining and lounging, while an outdoor fireplace makes the space usable year-round.
It’s the ultimate gathering spot for cozy nights or serene mornings, surrounded by nature.

