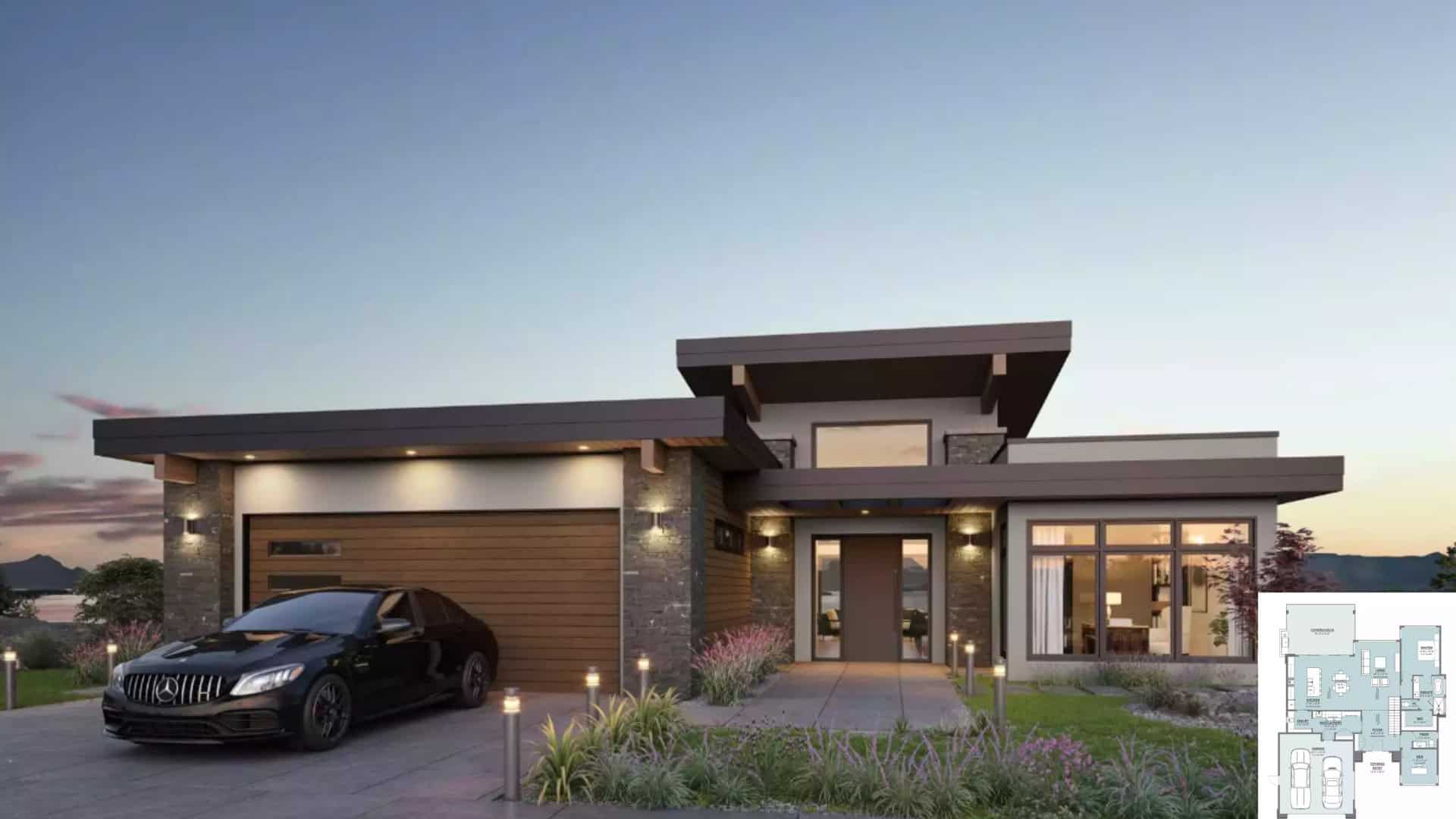This 3,430-square-foot modern masterpiece blends sleek design with natural surroundings for a home that feels elegant, easygoing, and ready to impress.
From its striking exterior to its light-filled interiors and surprise walkout basement, this house is full of thoughtful touches that elevate everyday living.
1. Main Floor Plan
The main level starts strong with a soaring vaulted-ceiling foyer that sets a grand tone from the first step inside.
Just off the entrance, a den offers a quiet retreat for reading, working from home, or simply relaxing in style.
The open plan, the covered deck, and the huge master bedroom dominate the main floor.
2. Basement Floor Plan
Head downstairs and you’ll find a lower level that feels anything but underground.
Two spacious bedrooms make it ideal for family or guests, while the expansive rec area invites everything from movie nights to weekend workouts.
There’s even a stylish glass-enclosed gym or yoga studio that brings in natural light and keeps the space feeling fresh and open.
3. Open Layout Living
At the heart of the home is an open layout that makes everyday living flow with ease.
The kitchen, dining room, and living room blend seamlessly, all sharing in the abundance of natural light from oversized windows.
Whether you’re cooking, lounging, or entertaining, the connection between these spaces just makes sense.
4. Living Room
The living room is sleek and sophisticated, with a clean-lined fireplace that acts as the perfect focal point.
A plush beige sectional sofa invites you to unwind, while a wooden side table and chair add warmth and texture.
The minimalist design leaves space for the views and sunshine to take center stage.
5. Kitchen
In the kitchen, a light and natural color palette makes the space feel both calming and stylish.
A beautiful beige island takes center stage, perfect for casual breakfasts or wine and conversation.
Light brown cabinets and elegant finishes keep everything feeling fresh, functional, and inviting.
6. Bedrooms
The owner’s bedroom is an airy sanctuary with soft tones, warm wood, and subtle architectural touches like wall moldings for added dimension.
A huge, comfy bed beckons at the end of the day, framed by elegant bedside tables and glowing lamps.
It’s the kind of room that instantly slows your heartbeat and soothes the soul.
7. Bathrooms
Bathrooms in this home are light and spa-like, thanks to soft white walls and strategically placed windows that let the daylight pour in.
Whether you’re enjoying a quick morning refresh or a long evening soak, the airy design makes everything feel just a bit more luxurious.
The primary bathroom features a separate tub and shower, with clean lines and calming finishes.
8. Basement Lounge & Gym
The basement continues the home’s bright and airy feel, with thoughtful design that makes it feel like anything but an afterthought.
A lounge area offers a casual spot for downtime, and the glass-enclosed gym or yoga studio feels high-end and practical.
It’s a flexible level with plenty of room to play, work out, or just stretch out and breathe.
9. Exterior
From the outside, this home is a modern vision with clean lines, warm wood siding, and subtle stone accents.
The flat rooflines and floor-to-ceiling windows give it a sharp architectural edge, while soft landscape lighting adds a welcoming glow.
And that two-car garage fits right in with the overall sleek aesthetic.
10. Backyard
Out back, the walkout basement leads to a lush, green space that’s ready for anything.
Whether it’s a game of catch, some gardening, or a picnic under the stars, there’s room here to make your outdoor dreams a reality.
It’s the perfect finishing touch to a home that balances indoor elegance with outdoor living.











