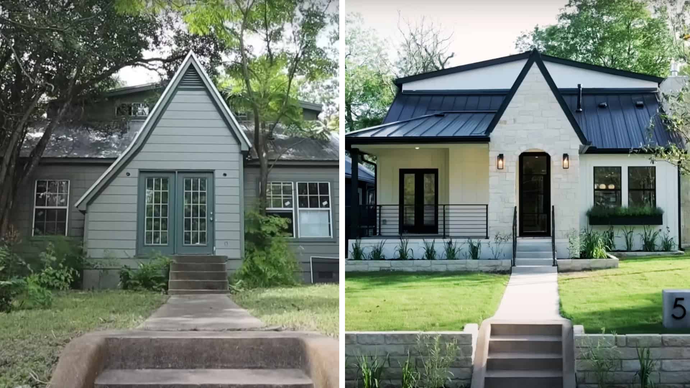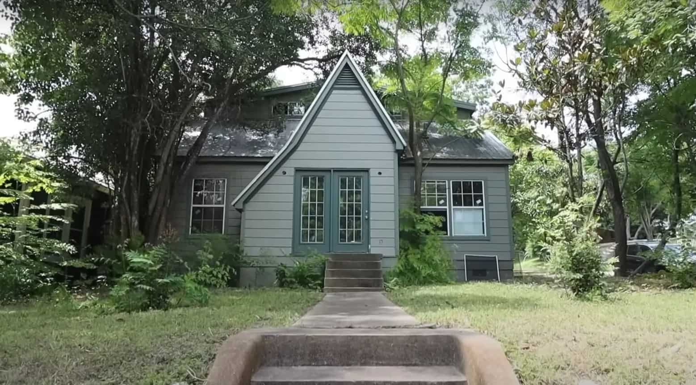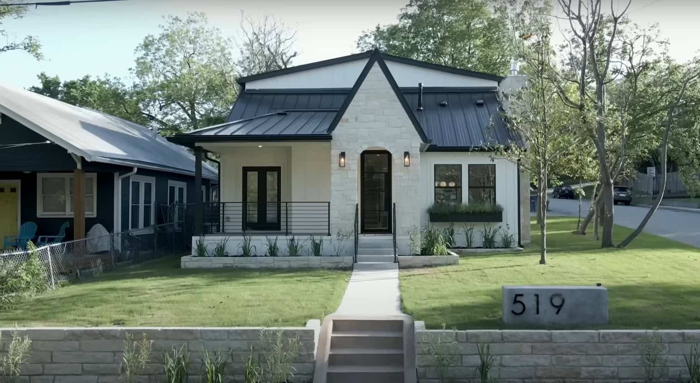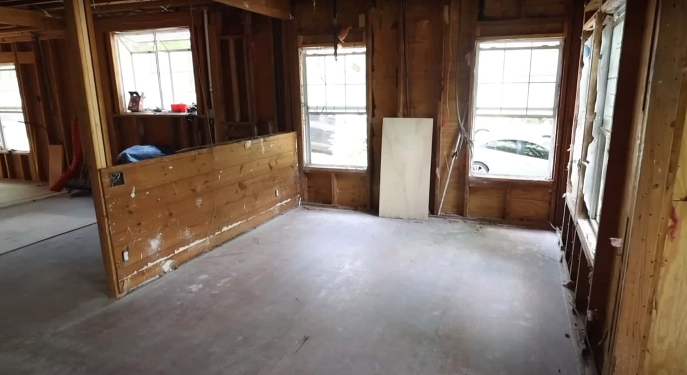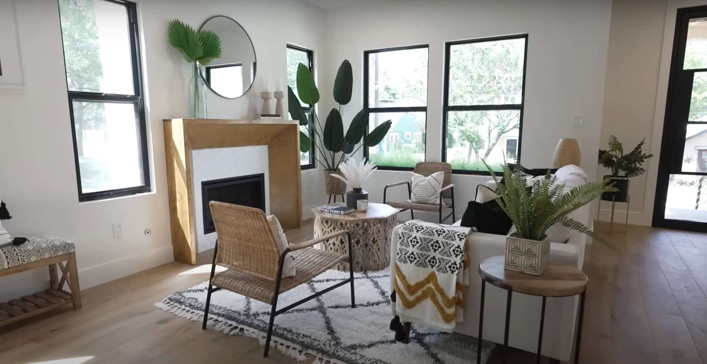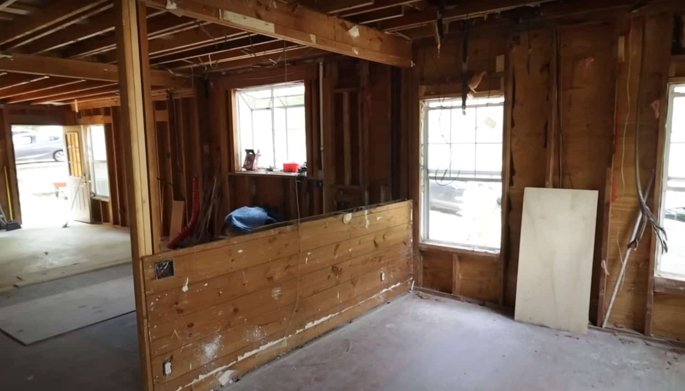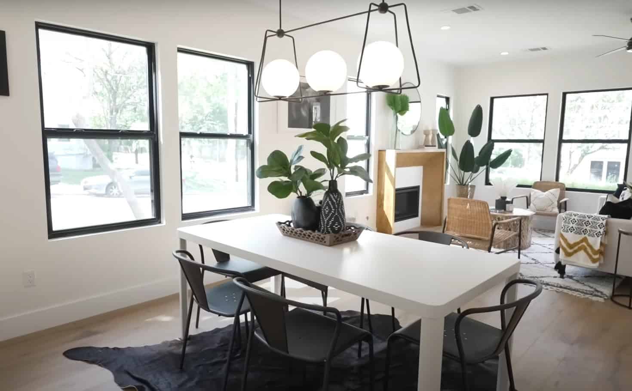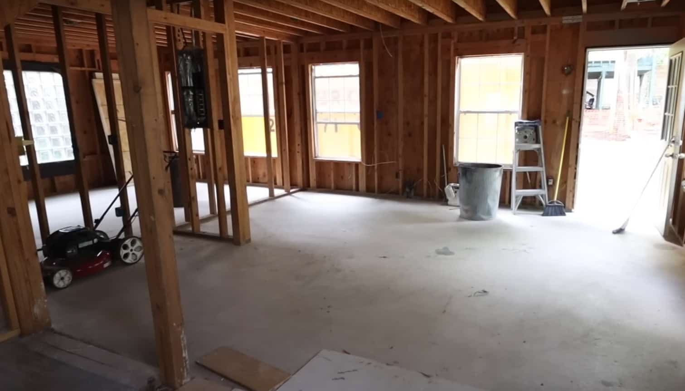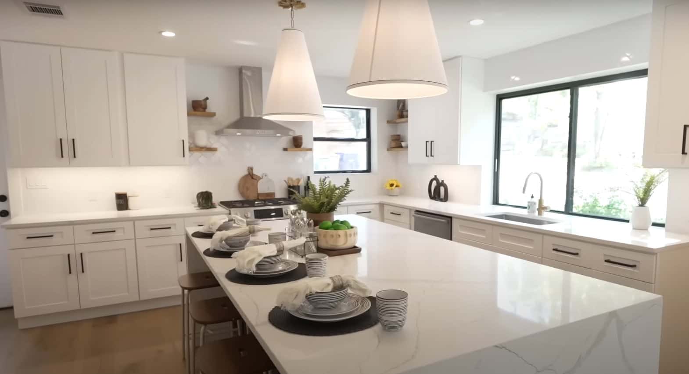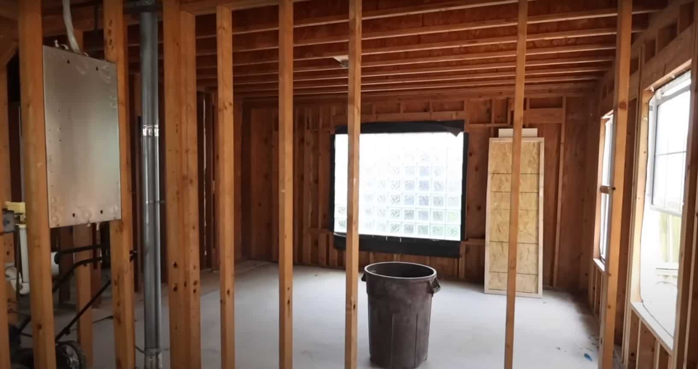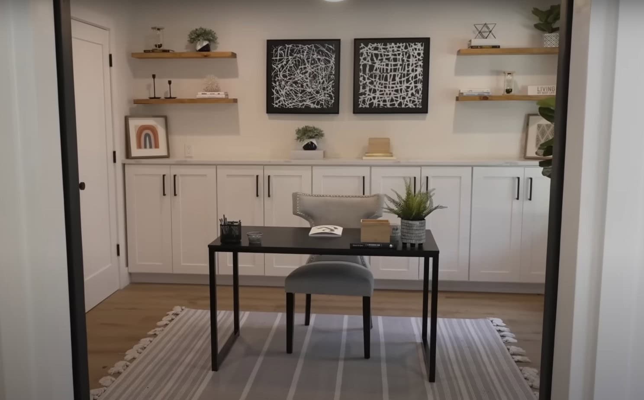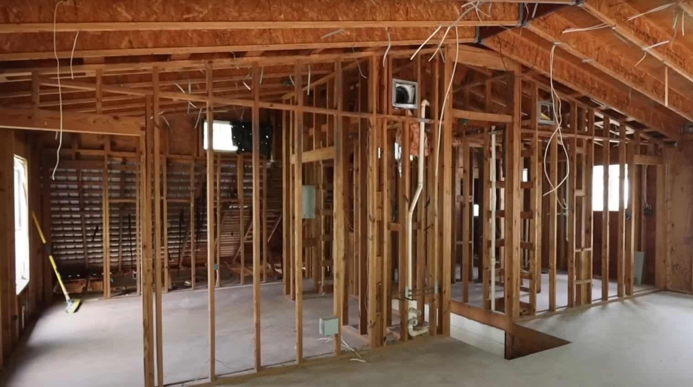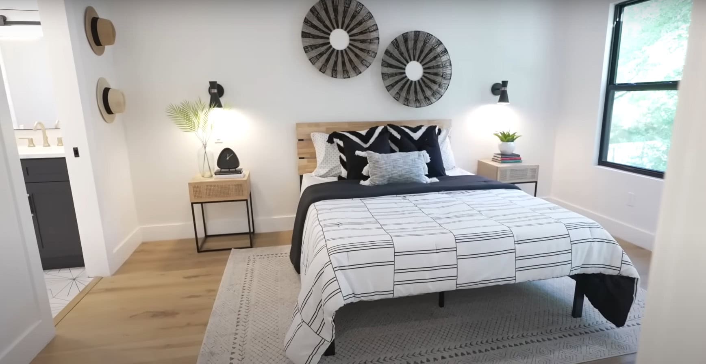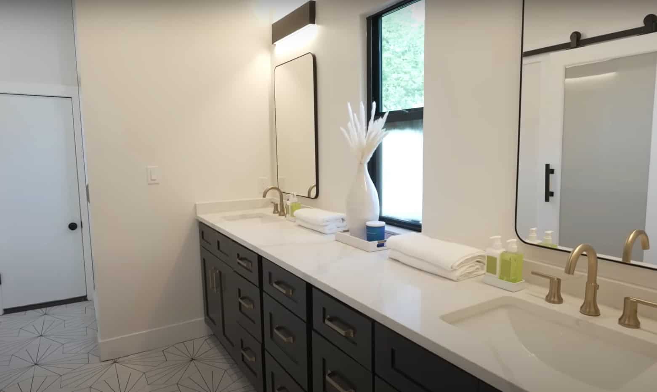Don’t let its size fool you – this petite villa has undergone a transformation that turns heads and sets design goals sky-high.
From a stripped-down shell to a polished modern escape, every room has been reimagined with a clear vision and thoughtful touches.
Let’s walk through the villa’s jaw-dropping before and after journey, one space at a time.
1. Exterior Before
The original exterior gave off a gloomy and dated vibe, with a dull grayish facade that absorbed all the charm.
Old windows did nothing to help the aesthetic, and the entire villa looked tired and lifeless. It felt more like a forgotten construction project than a future dream home.
2. Exterior After
Now, the villa boasts a crisp white facade that breathes life into the structure, paired with a sleek black roof that adds modern contrast.
A charming little patio now invites you to linger outdoors and enjoy the fresh vibe. It looks elegant, intentional, and absolutely fresh.
3. Living Room Before
The living room was nothing more than an empty box, with rough walls and bare floors that echoed with potential.
No furniture, no lighting, no sense of purpose – just a hollow space waiting to come to life. It felt cold and disconnected.
4. Living Room After
Today, this room is a warm, inviting hub with a cozy beige sofa, boho chairs, and minimalist black and white accents.
A small, stylish fireplace brings both literal and visual warmth, anchoring the room beautifully. It feels modern and elegant, with just the right balance of comfort and style.
5. Dining Room Before
This space was cramped and closed off, boxed in by unnecessary walls that blocked the natural light.
It was difficult to envision it as a welcoming dining area. The room felt forgotten and tucked away from the living room.
6. Dining Room After
The wall has come down, making way for an airy, connected dining space that flows effortlessly from the living room.
A simple white table and black chairs give it a contemporary flair. The open layout enhances the villa’s sense of spaciousness.
7. Kitchen Before
The kitchen was literally nonexistent – just a rough shell of what could be. No cabinets, no appliances, and absolutely no style.
It lacked any identity but the potential was certainly there.
8. Kitchen After
Now, the kitchen dazzles with chic white cabinets and a strikingly large kitchen island that becomes a visual centerpiece.
High-shine finishes and bright windows flood the space with light. It’s clean, modern, and refreshingly functional.
9. Office Before
What could be a peaceful workspace was nothing more than a plain room with no direction.
The emptiness was uninspiring and it lacked even a hint of productivity.
10. Office After
This spot has been turned into a serene office nook with a minimalist desk and a plush gray chair.
Light pours in, making it ideal for focus and creativity. It’s the perfect mix of cozy and functional.
11. Upstairs Space Before
The upstairs was a chaotic, unfinished space – one big blank slate with no real purpose.
It looked like an attic in limbo, caught between construction and neglect. Not exactly somewhere you’d want to unwind.
12. Upstairs Space After (Bedroom)
Now it serves as a beautiful master bedroom with a private bathroom, designed with a neutral palette and a hint of boho charm.
The bed is inviting, layered with cozy textiles and framed by a stylish wooden headboard. It feels like a calm, stylish escape.
13. Upstairs Space After (Bathroom)
This bathroom now radiates quiet elegance, featuring dark vanities with sleek brass hardware and thoughtfully placed lighting.
The combination of materials feels high-end and cohesive. It’s a modern retreat, perfect for unwinding in a spa-like space. Sounds like heaven.

