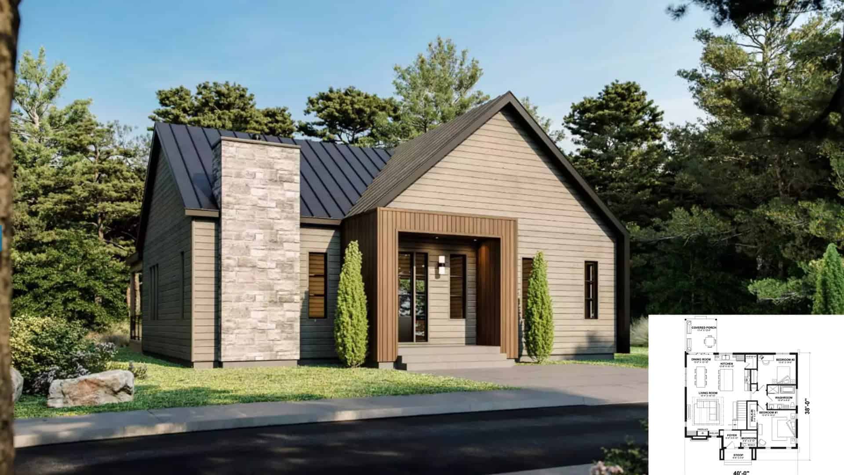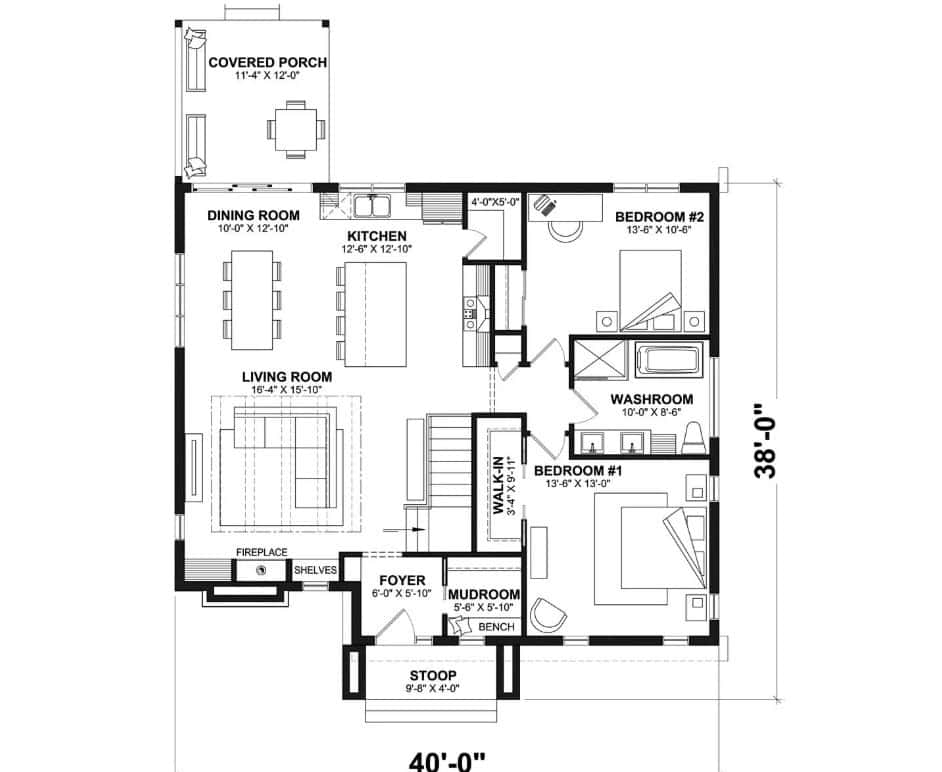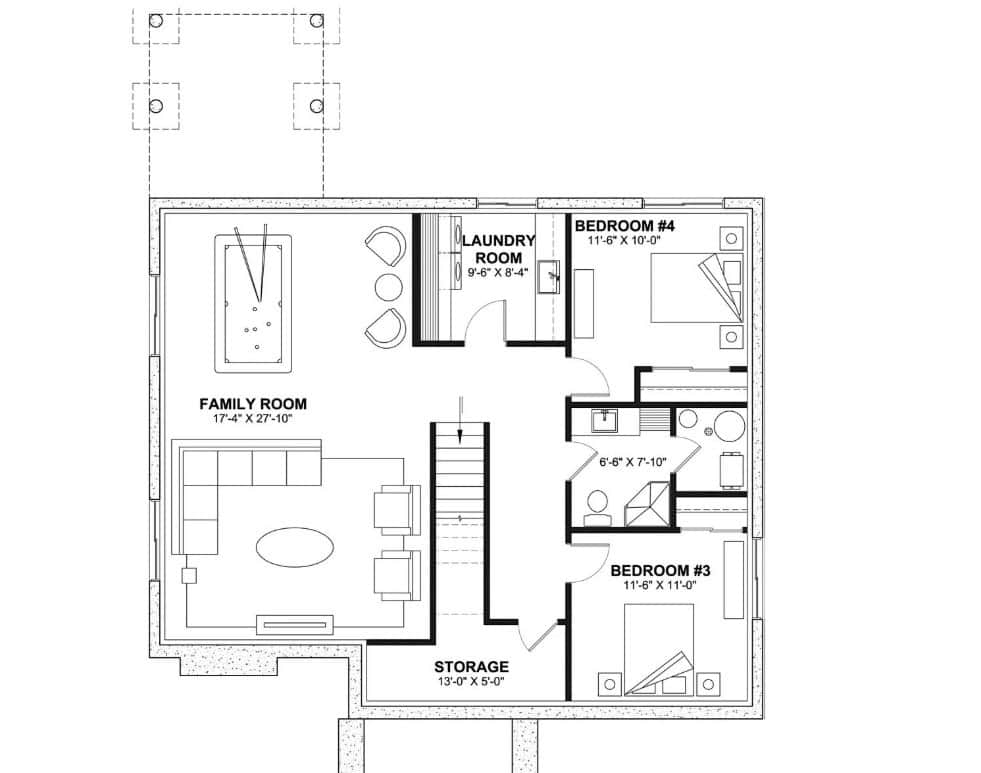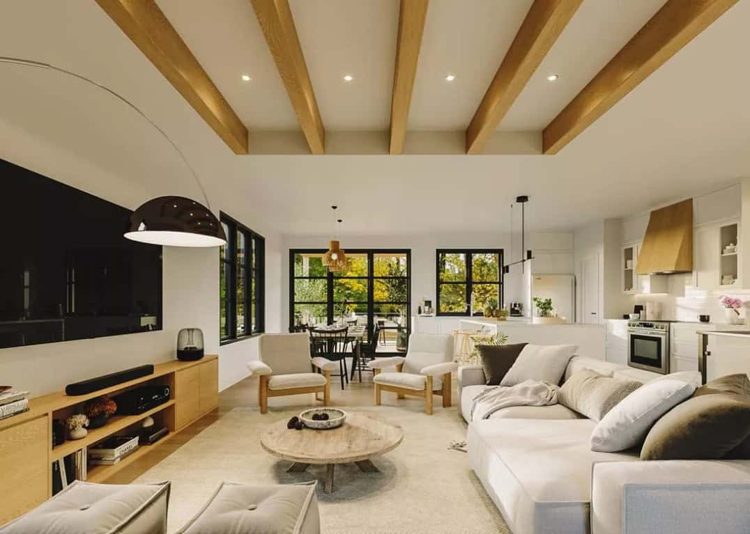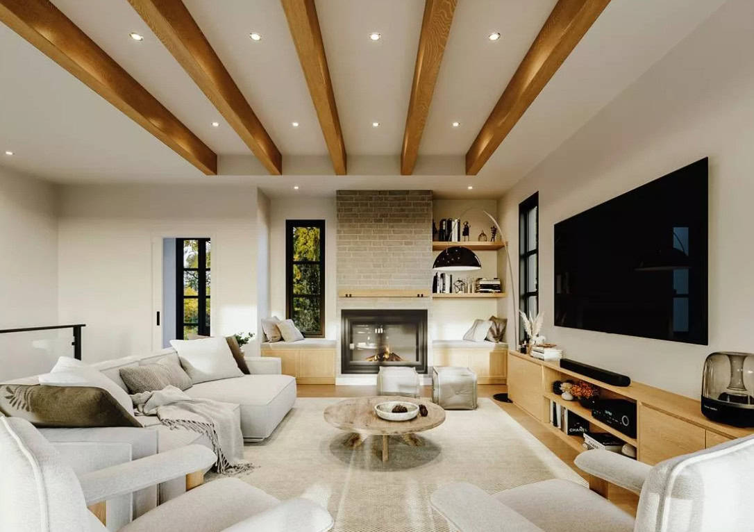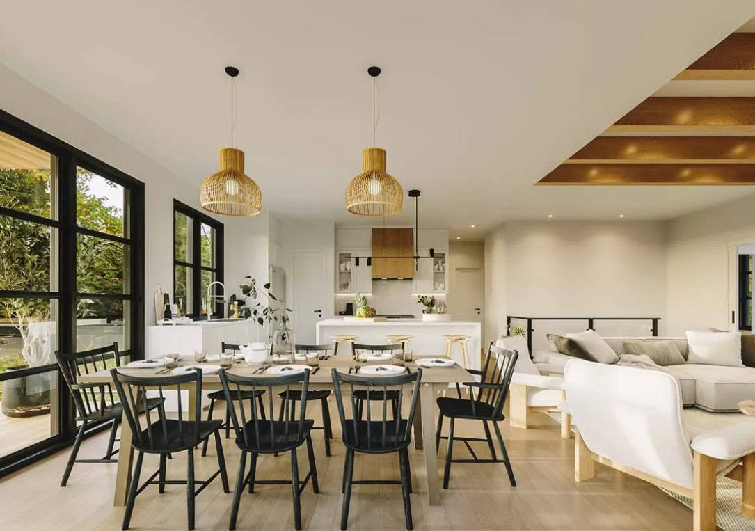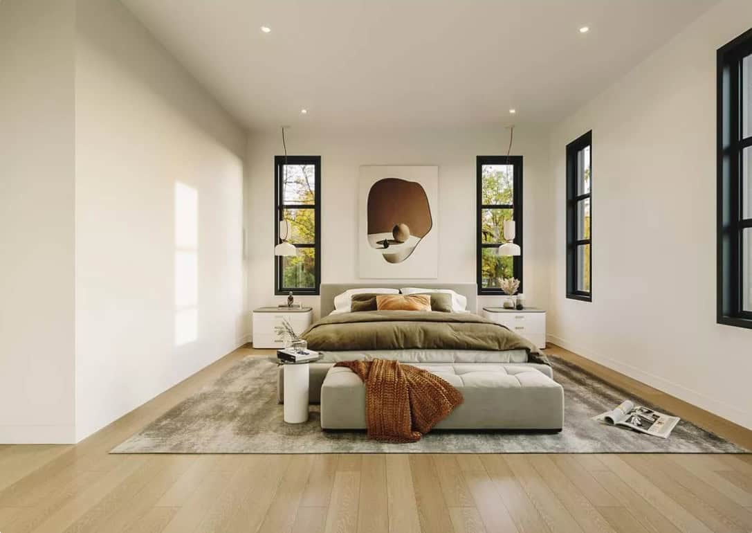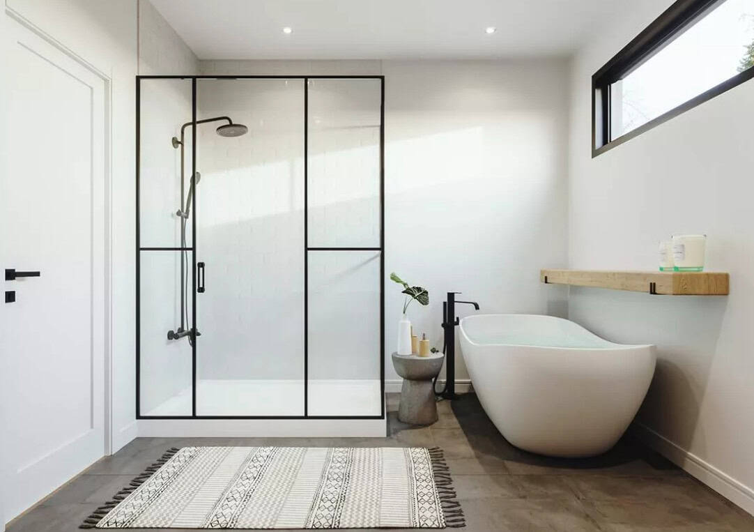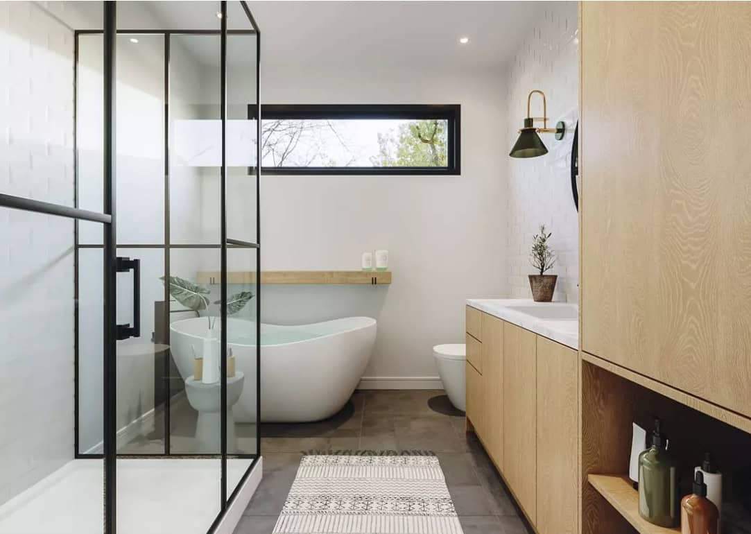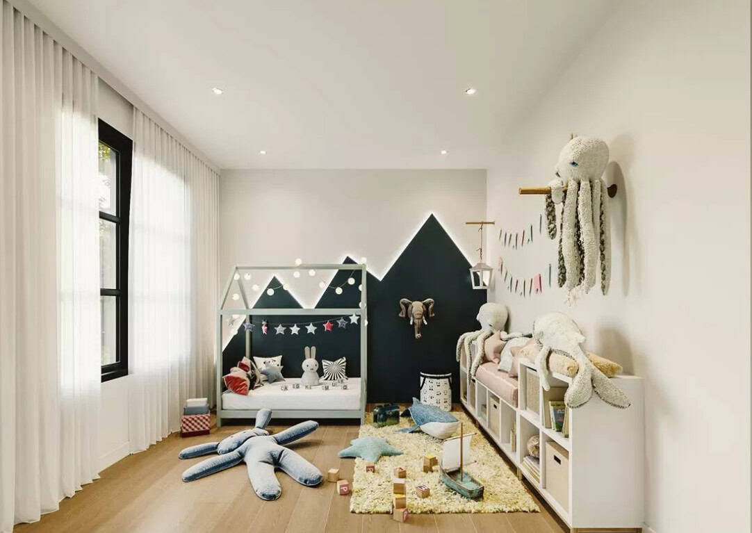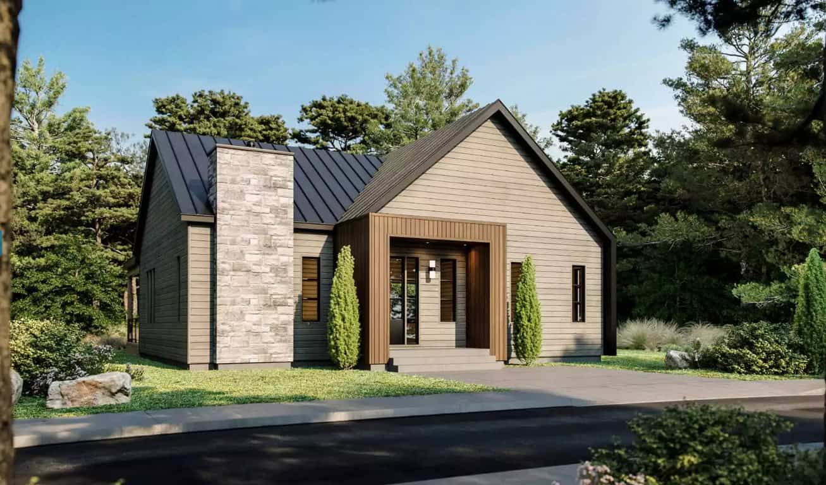This 2,630 sq ft Scandinavian-style home proves that simple living can still feel stylish and spacious.
With an open-concept layout, a fully finished basement, and design choices rooted in warmth and function, this home is ideal for families who love thoughtful details and natural light.
From cozy bedrooms to sleek bathrooms and a rear porch made for slow mornings, every space is calm, clean, and quietly beautiful – let’s take a look around.
1. First Floor Plan
The main level features an open layout that brings the kitchen, living room, and dining area into one bright and welcoming space.
Two bedrooms offer comfort and privacy, and one even includes a walk-in closet for added ease.
The whole floor is built for both everyday living and those laid-back family weekends.
2. Basement Floor Plan
Downstairs, the finished basement opens into a generous family room that’s perfect for movie nights or hangouts.
Two additional bedrooms and a full laundry room make this level super practical, whether for guests, kids, or long-term visitors.
There’s even extra storage space to keep things feeling uncluttered and calm.
3. Open Layout
The heart of this home is its seamless open-concept design. The kitchen flows into the dining and living areas, with natural light pouring in from every angle.
It feels open and free but still warm and grounded – just the way Scandinavian homes are meant to feel.
4. Living Room
With a plush white sofa and armchairs set beneath exposed wooden beams, the living room is the picture of relaxed sophistication.
A large TV makes it a great spot for winding down, while soft textures and light wood tones keep the space feeling warm. It’s a cozy corner that still feels elevated and timeless.
5. Dining Room & Kitchen
The dining area features a long wooden table surrounded by sleek black chairs – a mix of rustic and modern that just works.
A large window fills the space with sunlight, making even everyday meals feel special.
The kitchen is streamlined and simple, with a white island that’s clean, functional, and oh-so-Scandi.
6. Bedrooms
Every bedroom in the home sticks to Scandinavian roots with clean lines, cozy textiles, and light wood flooring.
The furniture is minimal but functional, creating a peaceful, uncluttered atmosphere. Each room feels like a quiet escape you’ll actually want to retreat to.
7. Small Bathrooms
These bathrooms may be compact, but they don’t skimp on style.
White freestanding bathtubs, glass showers, and smooth surfaces give them a crisp, elegant vibe. Every inch is thoughtfully designed to feel fresh and easy to use.
8. Bigger Bathrooms
The larger bathrooms carry the same sleek aesthetic but add extra space and storage.
With more counter room, drawers, and open flow, they’re great for families or guests who need a little more elbow room. Still calm, still clean – just a little more generous.
9. Kids’ Room
Light and open with plenty of space to move around, the kids’ room feels as functional as it is fun.
White walls and black wall art add a playful edge without overwhelming the senses. It’s stylish, simple, and full of room to grow.
10. Exterior
The outside of the home captures Scandinavian elegance with simple lines and a peaceful color palette.
Stone details give the facade texture and character, while the layout invites you to enjoy the views and fresh air.
It’s clean, calm, and quietly stunning – just like the interior.

